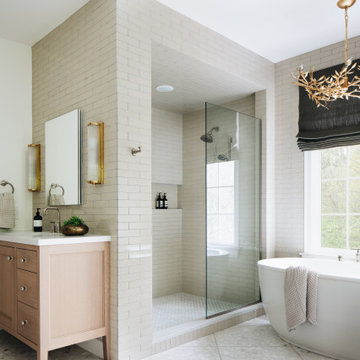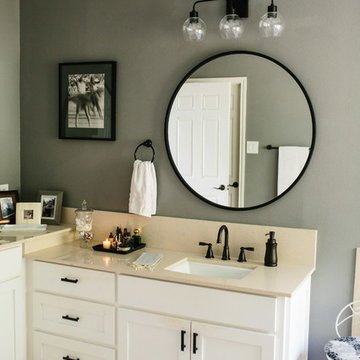Idées déco de salles de bain avec un sol en terrazzo
Trier par :
Budget
Trier par:Populaires du jour
21 - 40 sur 1 789 photos
1 sur 3

Powder bath with ceramic tile on wall for texture. Pendant lights replace sconces.
Idées déco pour une petite salle d'eau rétro avec un placard à porte plane, WC suspendus, un carrelage beige, des carreaux de céramique, un mur blanc, un sol en terrazzo, un lavabo encastré, un plan de toilette en quartz modifié, un sol blanc, un plan de toilette blanc, meuble simple vasque et meuble-lavabo suspendu.
Idées déco pour une petite salle d'eau rétro avec un placard à porte plane, WC suspendus, un carrelage beige, des carreaux de céramique, un mur blanc, un sol en terrazzo, un lavabo encastré, un plan de toilette en quartz modifié, un sol blanc, un plan de toilette blanc, meuble simple vasque et meuble-lavabo suspendu.

Nestled amongst Queenslanders and large contemporary homes in a suburb of Brisbane, is a modest, mid-century modern home.
The much-loved home of a professional couple, it features large, low windows and interiors that have lost their way over time. Bella Vie Interiors worked with Boutique Bathrooms Brisbane to redesign the bathroom and give it a true sense of identity.
The result is a light, functional bathroom that blends seamlessly with the Mid-Century Modern aesthetic of the home.

Réalisation d'une petite salle de bain principale chalet avec un placard avec porte à panneau encastré, une douche ouverte, WC suspendus, un carrelage marron, des carreaux de céramique, un mur bleu, un sol en terrazzo, un lavabo posé, un plan de toilette en terrazzo, une cabine de douche à porte battante, un plan de toilette gris, meuble simple vasque et meuble-lavabo encastré.

A fun and colourful kids bathroom in a newly built loft extension. A black and white terrazzo floor contrast with vertical pink metro tiles. Black taps and crittall shower screen for the walk in shower. An old reclaimed school trough sink adds character together with a big storage cupboard with Georgian wire glass with fresh display of plants.

Réalisation d'une douche en alcôve principale tradition en bois clair avec un placard avec porte à panneau encastré, une baignoire indépendante, un carrelage blanc, des carreaux de céramique, un mur blanc, un sol en terrazzo, un lavabo encastré, un plan de toilette en quartz, un sol blanc, aucune cabine, un plan de toilette blanc, meuble double vasque et meuble-lavabo sur pied.

Exemple d'une salle de bain scandinave en bois clair avec un placard à porte plane, une baignoire en alcôve, un combiné douche/baignoire, WC suspendus, un carrelage vert, un mur multicolore, un sol en terrazzo, un lavabo intégré, un sol multicolore et un plan de toilette blanc.

The clients wants a tile that looked like ink, which resulted in them choosing stunning navy blue tiles which had a very long lead time so the project was scheduled around the arrival of the tiles. Our designer also designed the tiles to be laid in a diamond pattern and to run seamlessly into the 6×6 tiles above which is an amazing feature to the space. The other main feature of the design was the arch mirrors which extended above the picture rail, accentuate the high of the ceiling and reflecting the pendant in the centre of the room. The bathroom also features a beautiful custom-made navy blue vanity to match the tiles with an abundance of storage for the client’s children, a curvaceous freestanding bath, which the navy tiles are the perfect backdrop to as well as a luxurious open shower.

a palette of heath wall tile (in kpfa green), large format terrazzo flooring, and painted flat-panel cabinetry, make for a playful and spacious secondary bathroom

Coburg Frieze is a purified design that questions what’s really needed.
The interwar property was transformed into a long-term family home that celebrates lifestyle and connection to the owners’ much-loved garden. Prioritising quality over quantity, the crafted extension adds just 25sqm of meticulously considered space to our clients’ home, honouring Dieter Rams’ enduring philosophy of “less, but better”.
We reprogrammed the original floorplan to marry each room with its best functional match – allowing an enhanced flow of the home, while liberating budget for the extension’s shared spaces. Though modestly proportioned, the new communal areas are smoothly functional, rich in materiality, and tailored to our clients’ passions. Shielding the house’s rear from harsh western sun, a covered deck creates a protected threshold space to encourage outdoor play and interaction with the garden.
This charming home is big on the little things; creating considered spaces that have a positive effect on daily life.

Contemporary Master ensuite designed for a new build. The client requested a space which was extremely luxurious and held an atmosphere similar to a spa or hotel. We met this brief by choosing high-end finishes such as brass for the shower and taps which combined beautifully with the rich terrazzo and contemporary marble wall tiles. The spacious shower, freestanding bath and bespoke vanity unit with countertop sink add another level of luxury to the space.

Aménagement d'une salle de bain contemporaine en bois foncé avec un placard à porte plane, un combiné douche/baignoire, un carrelage orange, un mur blanc, un sol en terrazzo, une vasque, un sol rose, un plan de toilette gris, meuble double vasque et une cabine de douche à porte battante.

This little coastal bathroom is full of fun surprises. The NativeTrails shell vessel sink is our star. The blue toned herringbone shower wall tiles are interesting and lovely. The blues bring out the blue chips in the terrazzo flooring which reminds us of a sandy beach. The half glass panel keeps the room feeling spacious and open when bathing. The herringbone pattern on the beachy wood floating vanity connects to the shower pattern. We get a little bling with the copper mirror and vanity hardware. Fun baskets add a tidy look to the open linen closet. A once dark and generic guest bathroom has been transformed into a bright, welcoming, and beachy space that makes a statement.

This Willow Glen Eichler had undergone an 80s renovation that sadly didn't take the midcentury modern architecture into consideration. We converted both bathrooms back to a midcentury modern style with an infusion of Japandi elements. We borrowed space from the master bedroom to make the master ensuite a luxurious curbless wet room with soaking tub and Japanese tiles.

Rénovation complète d'une salle de bain, finition Terrazzo, béton et verrière aux formes arrondies
Cette image montre une petite salle de bain grise et rose nordique avec un carrelage gris, un mur gris, un sol en terrazzo, un lavabo posé, un plan de toilette en béton, une porte coulissante et meuble simple vasque.
Cette image montre une petite salle de bain grise et rose nordique avec un carrelage gris, un mur gris, un sol en terrazzo, un lavabo posé, un plan de toilette en béton, une porte coulissante et meuble simple vasque.

Two level apartment total renovation of both levels extracting as much usable space as possible and transforming into an amazing place to live in Alexandria NSW 2015. A massive change from the poky original kitchen to an expansive open feel kitchen.

Cette photo montre une salle d'eau bord de mer de taille moyenne avec un placard à porte shaker, des portes de placard blanches, une douche ouverte, WC séparés, un carrelage multicolore, des carreaux de porcelaine, un mur blanc, un sol en terrazzo, une vasque, un plan de toilette en quartz modifié, un sol multicolore, aucune cabine, un plan de toilette blanc, meuble simple vasque, meuble-lavabo suspendu et un plafond décaissé.

Cette photo montre une salle de bain tendance de taille moyenne avec un placard à porte plane, des portes de placard rouges, une baignoire en alcôve, WC à poser, un carrelage gris, des carreaux de céramique, un mur blanc, un sol en terrazzo, un lavabo encastré, un plan de toilette en quartz modifié, un sol blanc, une cabine de douche à porte battante, un plan de toilette gris, des toilettes cachées, meuble simple vasque et meuble-lavabo encastré.

Downstairs master bathroom.
The Owners lives are uplifted daily by the beautiful, uncluttered and highly functional spaces that flow effortlessly from one to the next. They can now connect to the natural environment more freely and strongly, and their family relationships are enhanced by both the ease of being and operating together in the social spaces and the increased independence of the private ones.

A collection of contemporary interiors showcasing today's top design trends merged with timeless elements. Find inspiration for fresh and stylish hallway and powder room decor, modern dining, and inviting kitchen design.
These designs will help narrow down your style of decor, flooring, lighting, and color palettes. Browse through these projects of ours and find inspiration for your own home!
Project designed by Sara Barney’s Austin interior design studio BANDD DESIGN. They serve the entire Austin area and its surrounding towns, with an emphasis on Round Rock, Lake Travis, West Lake Hills, and Tarrytown.
For more about BANDD DESIGN, click here: https://bandddesign.com/

Cette image montre une très grande salle de bain principale vintage en bois brun avec un placard à porte plane, une baignoire indépendante, un espace douche bain, WC à poser, un carrelage bleu, un carrelage en pâte de verre, un mur bleu, un sol en terrazzo, un lavabo encastré, un plan de toilette en quartz modifié, un sol beige, une cabine de douche à porte battante, un plan de toilette blanc, un banc de douche, meuble simple vasque et meuble-lavabo suspendu.
Idées déco de salles de bain avec un sol en terrazzo
2