Idées déco de salles de bain avec un sol multicolore
Trier par :
Budget
Trier par:Populaires du jour
181 - 200 sur 30 520 photos
1 sur 2

Walk-in shower with overhead rain head
Exemple d'une grande salle de bain principale craftsman avec un placard à porte shaker, des portes de placard blanches, une douche ouverte, WC à poser, un carrelage multicolore, des carreaux de céramique, un mur gris, sol en stratifié, un lavabo encastré, un plan de toilette en granite, un sol multicolore, aucune cabine et un plan de toilette multicolore.
Exemple d'une grande salle de bain principale craftsman avec un placard à porte shaker, des portes de placard blanches, une douche ouverte, WC à poser, un carrelage multicolore, des carreaux de céramique, un mur gris, sol en stratifié, un lavabo encastré, un plan de toilette en granite, un sol multicolore, aucune cabine et un plan de toilette multicolore.

Jonathan Mitchell
Cette image montre une grande douche en alcôve principale craftsman avec un placard à porte plane, des portes de placard blanches, un carrelage noir et blanc, un carrelage blanc, un lavabo encastré, un sol multicolore, un plan de toilette noir, une baignoire indépendante, WC séparés, un carrelage métro, un mur blanc, un sol en carrelage de porcelaine, un plan de toilette en marbre et une cabine de douche à porte battante.
Cette image montre une grande douche en alcôve principale craftsman avec un placard à porte plane, des portes de placard blanches, un carrelage noir et blanc, un carrelage blanc, un lavabo encastré, un sol multicolore, un plan de toilette noir, une baignoire indépendante, WC séparés, un carrelage métro, un mur blanc, un sol en carrelage de porcelaine, un plan de toilette en marbre et une cabine de douche à porte battante.

The layout of the master bathroom was created to be perfectly symmetrical which allowed us to incorporate his and hers areas within the same space. The bathtub crates a focal point seen from the hallway through custom designed louvered double door and the shower seen through the glass towards the back of the bathroom enhances the size of the space. Wet areas of the floor are finished in honed marble tiles and the entire floor was treated with any slip solution to ensure safety of the homeowners. The white marble background give the bathroom a light and feminine backdrop for the contrasting dark millwork adding energy to the space and giving it a complimentary masculine presence.
Storage is maximized by incorporating the two tall wood towers on either side of each vanity – it provides ample space needed in the bathroom and it is only 12” deep which allows you to find things easier that in traditional 24” deep cabinetry. Manmade quartz countertops are a functional and smart choice for white counters, especially on the make-up vanity. Vanities are cantilevered over the floor finished in natural white marble with soft organic pattern allow for full appreciation of the beauty of nature.
This home has a lot of inside/outside references, and even in this bathroom, the large window located inside the steam shower uses electrochromic glass (“smart” glass) which changes from clear to opaque at the push of a button. It is a simple, convenient, and totally functional solution in a bathroom.
The center of this bathroom is a freestanding tub identifying his and hers side and it is set in front of full height clear glass shower enclosure allowing the beauty of stone to continue uninterrupted onto the shower walls.
Photography: Craig Denis
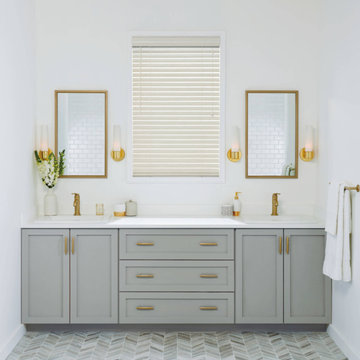
Inspiration pour une grande salle de bain principale traditionnelle avec un placard à porte shaker, des portes de placard grises, un mur blanc, un sol en carrelage de terre cuite, un lavabo posé, un plan de toilette en surface solide, un sol multicolore et un plan de toilette blanc.
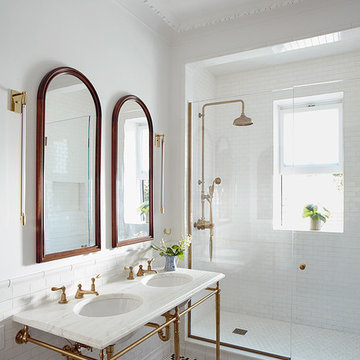
Photography by Christopher Sturnam
Réalisation d'une douche en alcôve principale tradition de taille moyenne avec un carrelage blanc, un plan vasque, un sol multicolore, une cabine de douche à porte battante, un mur blanc, un sol en carrelage de terre cuite, un plan de toilette blanc et une fenêtre.
Réalisation d'une douche en alcôve principale tradition de taille moyenne avec un carrelage blanc, un plan vasque, un sol multicolore, une cabine de douche à porte battante, un mur blanc, un sol en carrelage de terre cuite, un plan de toilette blanc et une fenêtre.
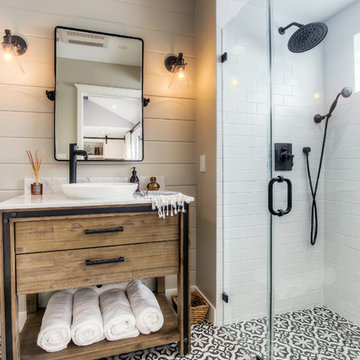
Pattern tiles on floors combined with simple with subway tiles on shower walls give this modern farmhouse bathroom in Santa Monica a unique and interesting look.

Along with Konrady & Son Construction, we transformed the master suite, eliminating the soaking tub and replacing it with a fully custom walk-in shower complete with a Rohl rainfall showerhead and frameless glass door. With functionality resolved, we needed a style direction and for the art-loving clients with bold taste, a classic, French-inspired scheme was an obvious choice. The vanity (not pictured) was designed around the client’s vintage chair and art deco pendant hanging above.
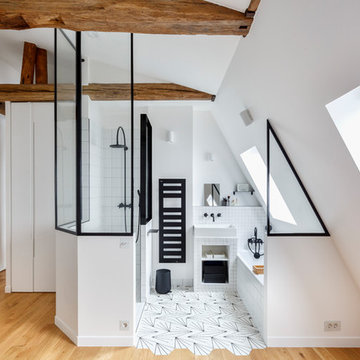
Thibault Pousset
Idée de décoration pour une douche en alcôve principale bohème avec un placard sans porte, des portes de placard blanches, une baignoire en alcôve, un carrelage noir et blanc, un mur blanc, un sol en carrelage de terre cuite, une vasque et un sol multicolore.
Idée de décoration pour une douche en alcôve principale bohème avec un placard sans porte, des portes de placard blanches, une baignoire en alcôve, un carrelage noir et blanc, un mur blanc, un sol en carrelage de terre cuite, une vasque et un sol multicolore.
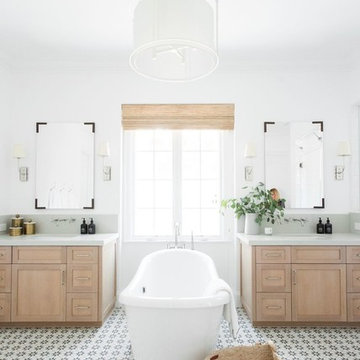
Shop the Look, See the Photo Tour here: https://www.studio-mcgee.com/studioblog/2018/3/9/calabasas-remodel-master-suite?rq=Calabasas%20Remodel
Watch the Webisode: https://www.studio-mcgee.com/studioblog/2018/3/12/calabasas-remodel-master-suite-webisode?rq=Calabasas%20Remodel

Photos courtesy of Jesse Young Property and Real Estate Photography
Réalisation d'une grande salle de bain principale design en bois brun avec un placard à porte plane, une baignoire indépendante, une douche ouverte, WC séparés, un carrelage gris, des carreaux de céramique, un mur bleu, un sol en galet, un lavabo encastré, un plan de toilette en quartz modifié, un sol multicolore et aucune cabine.
Réalisation d'une grande salle de bain principale design en bois brun avec un placard à porte plane, une baignoire indépendante, une douche ouverte, WC séparés, un carrelage gris, des carreaux de céramique, un mur bleu, un sol en galet, un lavabo encastré, un plan de toilette en quartz modifié, un sol multicolore et aucune cabine.

Photo: Michelle Schmauder
Aménagement d'une salle de bain industrielle en bois brun avec une douche d'angle, un carrelage blanc, un carrelage métro, un mur blanc, carreaux de ciment au sol, une vasque, un plan de toilette en bois, un sol multicolore, aucune cabine, un plan de toilette marron et un placard à porte plane.
Aménagement d'une salle de bain industrielle en bois brun avec une douche d'angle, un carrelage blanc, un carrelage métro, un mur blanc, carreaux de ciment au sol, une vasque, un plan de toilette en bois, un sol multicolore, aucune cabine, un plan de toilette marron et un placard à porte plane.

Photo : BCDF Studio
Inspiration pour une salle de bain principale design en bois clair de taille moyenne avec un placard à porte plane, un carrelage blanc, un carrelage métro, un mur blanc, un sol multicolore, un plan de toilette blanc, une douche ouverte, carreaux de ciment au sol, un plan vasque, un plan de toilette en surface solide, une cabine de douche à porte battante, une niche, meuble simple vasque et meuble-lavabo suspendu.
Inspiration pour une salle de bain principale design en bois clair de taille moyenne avec un placard à porte plane, un carrelage blanc, un carrelage métro, un mur blanc, un sol multicolore, un plan de toilette blanc, une douche ouverte, carreaux de ciment au sol, un plan vasque, un plan de toilette en surface solide, une cabine de douche à porte battante, une niche, meuble simple vasque et meuble-lavabo suspendu.

Aménagement d'une salle de bain principale classique en bois foncé avec un placard avec porte à panneau encastré, une baignoire encastrée, un mur blanc, un lavabo encastré, un sol multicolore, une cabine de douche à porte battante, un plan de toilette gris et une fenêtre.
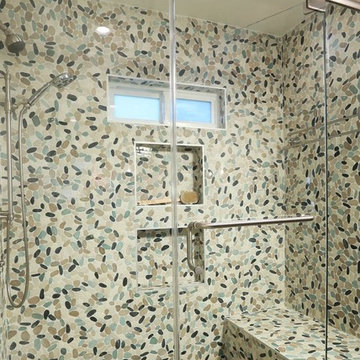
El Segundo Remodel and Addition with a Rustic Beach vibe.
We went from a 2 bedroom, 2 bath to a 3 bedroom, 3 bath. Our client wanted a rustic beach vibe. We installed privacy fencing and gates along with a very large deck in the back with a hot tub and is ready for an outdoor kitchen.
We hope our client and her two children enjoy their new home for years to come.
Tom Queally Photography
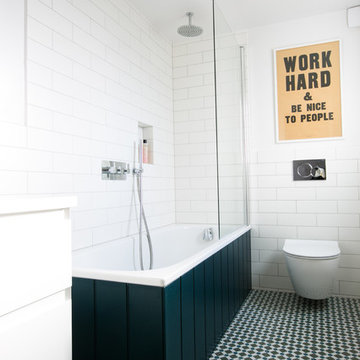
This bathroom was created by reconfiguring the original loft extension which was one large, cold, soul less room into a boy's double bedroom, landing and this bathroom. To give a nod to the period of the house we added tongue and groove panelling to the bath and Edwardian style cermaic floor tiles.

Mel Carll
Exemple d'une petite salle d'eau chic avec un placard sans porte, des portes de placard noires, une douche d'angle, WC séparés, un carrelage blanc, un carrelage métro, un mur blanc, carreaux de ciment au sol, un lavabo encastré, un plan de toilette en marbre, un sol multicolore, une cabine de douche à porte battante et un plan de toilette blanc.
Exemple d'une petite salle d'eau chic avec un placard sans porte, des portes de placard noires, une douche d'angle, WC séparés, un carrelage blanc, un carrelage métro, un mur blanc, carreaux de ciment au sol, un lavabo encastré, un plan de toilette en marbre, un sol multicolore, une cabine de douche à porte battante et un plan de toilette blanc.

Michael Hunter Photography
Idées déco pour une petite salle de bain bord de mer en bois brun avec un placard à porte shaker, WC séparés, un carrelage blanc, un mur noir, carreaux de ciment au sol, un lavabo encastré, un plan de toilette en quartz modifié, un sol multicolore, une cabine de douche à porte battante et des carreaux de béton.
Idées déco pour une petite salle de bain bord de mer en bois brun avec un placard à porte shaker, WC séparés, un carrelage blanc, un mur noir, carreaux de ciment au sol, un lavabo encastré, un plan de toilette en quartz modifié, un sol multicolore, une cabine de douche à porte battante et des carreaux de béton.
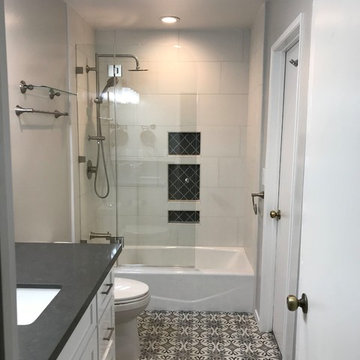
Complete bathroom remodel, new cast iron tub and custom vanity.
Aménagement d'une salle de bain principale classique de taille moyenne avec un placard avec porte à panneau encastré, des portes de placard blanches, une baignoire posée, un combiné douche/baignoire, WC à poser, un carrelage blanc, des carreaux de porcelaine, un mur blanc, un sol en carrelage de céramique, un lavabo encastré, un plan de toilette en quartz, une cabine de douche à porte battante, un sol multicolore, un plan de toilette noir, une niche, meuble simple vasque et meuble-lavabo encastré.
Aménagement d'une salle de bain principale classique de taille moyenne avec un placard avec porte à panneau encastré, des portes de placard blanches, une baignoire posée, un combiné douche/baignoire, WC à poser, un carrelage blanc, des carreaux de porcelaine, un mur blanc, un sol en carrelage de céramique, un lavabo encastré, un plan de toilette en quartz, une cabine de douche à porte battante, un sol multicolore, un plan de toilette noir, une niche, meuble simple vasque et meuble-lavabo encastré.
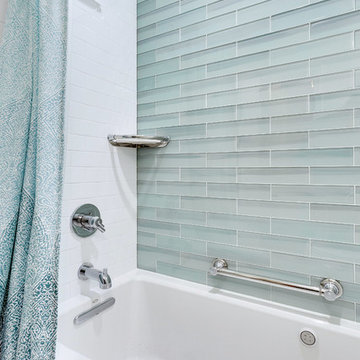
This is the third space we have competed for this homeowner (master bath, kitchen, & hall bath). Though not the master, this hall bath will serve as the spa-retreat for the home. It features a glass accent wall, marble mosaic floor, and a deep soaking tub. Wall color is Spinach White by Sherwin Williams.

Exemple d'une salle de bain principale nature avec un placard à porte shaker, des portes de placard noires, un mur blanc, un lavabo encastré, un sol multicolore et du carrelage bicolore.
Idées déco de salles de bain avec un sol multicolore
10