Idées déco de salles de bain avec une baignoire encastrée
Trier par :
Budget
Trier par:Populaires du jour
61 - 80 sur 21 334 photos
1 sur 4
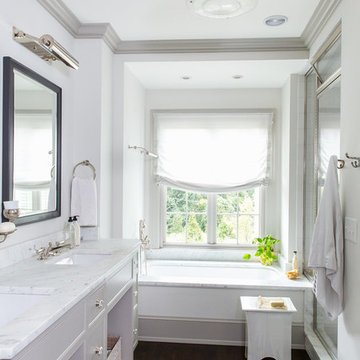
Full-scale interior design, architectural consultation, kitchen design, bath design, furnishings selection and project management for a home located in the historic district of Chapel Hill, North Carolina. The home features a fresh take on traditional southern decorating, and was included in the March 2018 issue of Southern Living magazine.
Read the full article here: https://www.southernliving.com/home/remodel/1930s-colonial-house-remodel
Photo by: Anna Routh
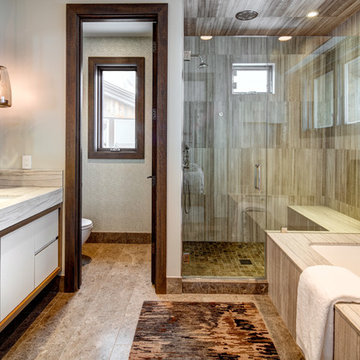
Alan Blakely
Idées déco pour une grande douche en alcôve principale contemporaine avec un placard à porte plane, des portes de placard blanches, une baignoire encastrée, un mur beige, un lavabo encastré, un sol beige, une cabine de douche à porte battante, un carrelage beige, un carrelage marron, des carreaux de porcelaine, un sol en carrelage de porcelaine et un plan de toilette en marbre.
Idées déco pour une grande douche en alcôve principale contemporaine avec un placard à porte plane, des portes de placard blanches, une baignoire encastrée, un mur beige, un lavabo encastré, un sol beige, une cabine de douche à porte battante, un carrelage beige, un carrelage marron, des carreaux de porcelaine, un sol en carrelage de porcelaine et un plan de toilette en marbre.

Cesar Rubio Photography
Aménagement d'une grande salle de bain principale classique avec des portes de placard blanches, une baignoire encastrée, un carrelage blanc, un mur blanc, un sol en marbre, un lavabo encastré, un plan de toilette en marbre, un placard avec porte à panneau encastré, des dalles de pierre, un sol blanc et un plan de toilette blanc.
Aménagement d'une grande salle de bain principale classique avec des portes de placard blanches, une baignoire encastrée, un carrelage blanc, un mur blanc, un sol en marbre, un lavabo encastré, un plan de toilette en marbre, un placard avec porte à panneau encastré, des dalles de pierre, un sol blanc et un plan de toilette blanc.
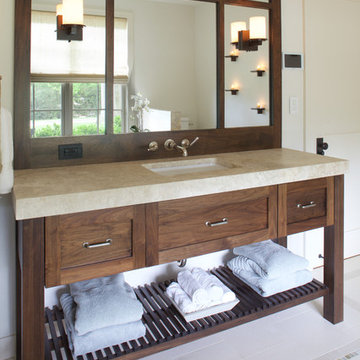
Furniture-grade walnut cabinetry by JWH. Limestone floors, countertop and shower tile. Polished nickel finishes on the faucet, sconces, and hardware.
Cabinetry Designer: Jennifer Howard
Interior Designer: Bridget Curran, JWH
Photographer: Mick Hales

This small bathroom previously had a 3/4 shower. The bath was reconfigured to include a tub/shower combination. The square arch over the tub conceals a shower curtain rod. Carrara stone vanity top and tub deck along with the mosaic floor and subway tile give timeless polished and elegance to this small space.
photo by Holly Lepere

Paul Dyer Photography
Exemple d'une salle de bain chic avec un lavabo encastré, des portes de placard blanches, une baignoire encastrée, une douche d'angle, un carrelage gris, un carrelage en pâte de verre, un sol en carrelage de terre cuite, un mur gris et un placard avec porte à panneau encastré.
Exemple d'une salle de bain chic avec un lavabo encastré, des portes de placard blanches, une baignoire encastrée, une douche d'angle, un carrelage gris, un carrelage en pâte de verre, un sol en carrelage de terre cuite, un mur gris et un placard avec porte à panneau encastré.
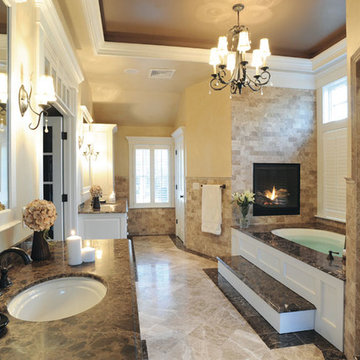
Akdo Tile Emperador Dark & Emperador Light Marble Bathroom
Inspiration pour une grande douche en alcôve principale traditionnelle avec un plan de toilette en marbre, un carrelage marron, un carrelage beige, un carrelage noir, un carrelage blanc, un placard avec porte à panneau surélevé, des portes de placard blanches, une baignoire encastrée, WC séparés, un carrelage métro, un mur beige, un sol en marbre et un lavabo encastré.
Inspiration pour une grande douche en alcôve principale traditionnelle avec un plan de toilette en marbre, un carrelage marron, un carrelage beige, un carrelage noir, un carrelage blanc, un placard avec porte à panneau surélevé, des portes de placard blanches, une baignoire encastrée, WC séparés, un carrelage métro, un mur beige, un sol en marbre et un lavabo encastré.

Luxurious master bath done in neutral tones and natural textures. Zen like harmony between tile,glass and stone make this an enviable retreat.
2010 A-List Award for Best Home Remodel

“The floating bamboo ceiling references the vertical reed-like wallpaper behind the LED candles in the niches of the chiseled stone.”
- San Diego Home/Garden Lifestyles
August 2013
James Brady Photography

Tradition Homes
Idée de décoration pour une salle de bain tradition en bois foncé de taille moyenne avec un mur gris, un placard avec porte à panneau surélevé, une baignoire encastrée, une douche d'angle, un carrelage gris, du carrelage en marbre, un sol en marbre, un lavabo encastré, un plan de toilette en marbre, un sol gris et une cabine de douche à porte battante.
Idée de décoration pour une salle de bain tradition en bois foncé de taille moyenne avec un mur gris, un placard avec porte à panneau surélevé, une baignoire encastrée, une douche d'angle, un carrelage gris, du carrelage en marbre, un sol en marbre, un lavabo encastré, un plan de toilette en marbre, un sol gris et une cabine de douche à porte battante.

Photos by Whit Preston
Architect: Cindy Black, Hello Kitchen
Cette photo montre une salle de bain chic avec un lavabo encastré, des portes de placard blanches, une baignoire encastrée, un combiné douche/baignoire, un carrelage gris, un carrelage de pierre et un placard à porte plane.
Cette photo montre une salle de bain chic avec un lavabo encastré, des portes de placard blanches, une baignoire encastrée, un combiné douche/baignoire, un carrelage gris, un carrelage de pierre et un placard à porte plane.

Normandy Designer Vince Weber was able to maximize the potential of the space by creating a corner walk in shower and angled tub with tub deck in this master suite. He was able to create the spa like aesthetic these homeowners had hoped for and a calming retreat, while keeping with the style of the home as well.

Martinkovic Milford Architects services the San Francisco Bay Area. Learn more about our specialties and past projects at: www.martinkovicmilford.com/houzz
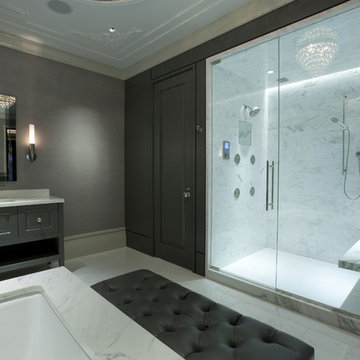
Cette image montre une douche en alcôve design avec des portes de placard grises, une baignoire encastrée, un carrelage blanc et un placard avec porte à panneau encastré.

Основная ванная комната
Inspiration pour une salle d'eau blanche et bois design de taille moyenne avec des portes de placard beiges, une baignoire encastrée, un combiné douche/baignoire, un bidet, un carrelage vert, des carreaux de porcelaine, un mur blanc, un sol en carrelage de porcelaine, un lavabo encastré, un plan de toilette en quartz modifié, un sol vert, une cabine de douche à porte battante, un plan de toilette blanc, buanderie, meuble simple vasque, meuble-lavabo suspendu et un placard à porte plane.
Inspiration pour une salle d'eau blanche et bois design de taille moyenne avec des portes de placard beiges, une baignoire encastrée, un combiné douche/baignoire, un bidet, un carrelage vert, des carreaux de porcelaine, un mur blanc, un sol en carrelage de porcelaine, un lavabo encastré, un plan de toilette en quartz modifié, un sol vert, une cabine de douche à porte battante, un plan de toilette blanc, buanderie, meuble simple vasque, meuble-lavabo suspendu et un placard à porte plane.
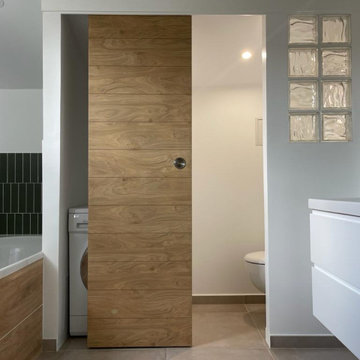
Inspiration pour une grande salle de bain principale design avec un placard à porte plane, des portes de placard blanches, une baignoire encastrée, une douche à l'italienne, WC suspendus, un carrelage vert, des carreaux de céramique, un mur blanc, un sol en carrelage de céramique, un lavabo encastré, un sol gris, aucune cabine, un plan de toilette blanc, buanderie, une porte coulissante, des toilettes cachées, meuble double vasque et meuble-lavabo suspendu.

Weather House is a bespoke home for a young, nature-loving family on a quintessentially compact Northcote block.
Our clients Claire and Brent cherished the character of their century-old worker's cottage but required more considered space and flexibility in their home. Claire and Brent are camping enthusiasts, and in response their house is a love letter to the outdoors: a rich, durable environment infused with the grounded ambience of being in nature.
From the street, the dark cladding of the sensitive rear extension echoes the existing cottage!s roofline, becoming a subtle shadow of the original house in both form and tone. As you move through the home, the double-height extension invites the climate and native landscaping inside at every turn. The light-bathed lounge, dining room and kitchen are anchored around, and seamlessly connected to, a versatile outdoor living area. A double-sided fireplace embedded into the house’s rear wall brings warmth and ambience to the lounge, and inspires a campfire atmosphere in the back yard.
Championing tactility and durability, the material palette features polished concrete floors, blackbutt timber joinery and concrete brick walls. Peach and sage tones are employed as accents throughout the lower level, and amplified upstairs where sage forms the tonal base for the moody main bedroom. An adjacent private deck creates an additional tether to the outdoors, and houses planters and trellises that will decorate the home’s exterior with greenery.
From the tactile and textured finishes of the interior to the surrounding Australian native garden that you just want to touch, the house encapsulates the feeling of being part of the outdoors; like Claire and Brent are camping at home. It is a tribute to Mother Nature, Weather House’s muse.

The sink in the bathroom stands on a base with an accent yellow module. It echoes the chairs in the kitchen and the hallway pouf. Just rightward to the entrance, there is a column cabinet containing a washer, a dryer, and a built-in air extractor.
We design interiors of homes and apartments worldwide. If you need well-thought and aesthetical interior, submit a request on the website.

Cette photo montre une salle de bain tendance en bois clair pour enfant avec un placard à porte plane, une baignoire encastrée, WC suspendus, un sol en carrelage de céramique, une grande vasque et meuble simple vasque.
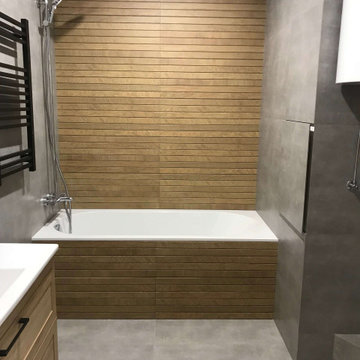
Капитальный ремонт трехкомнатной квартиры
Idée de décoration pour une salle de bain principale et blanche et bois design en bois foncé de taille moyenne avec un placard avec porte à panneau surélevé, une baignoire encastrée, un combiné douche/baignoire, un carrelage gris, des carreaux de porcelaine, un mur gris, un sol en carrelage de porcelaine, un lavabo encastré, un sol gris, une cabine de douche avec un rideau, meuble simple vasque et meuble-lavabo sur pied.
Idée de décoration pour une salle de bain principale et blanche et bois design en bois foncé de taille moyenne avec un placard avec porte à panneau surélevé, une baignoire encastrée, un combiné douche/baignoire, un carrelage gris, des carreaux de porcelaine, un mur gris, un sol en carrelage de porcelaine, un lavabo encastré, un sol gris, une cabine de douche avec un rideau, meuble simple vasque et meuble-lavabo sur pied.
Idées déco de salles de bain avec une baignoire encastrée
4