Idées déco de salles de bain avec une douche ouverte et un sol en ardoise
Trier par :
Budget
Trier par:Populaires du jour
161 - 180 sur 1 004 photos
1 sur 3
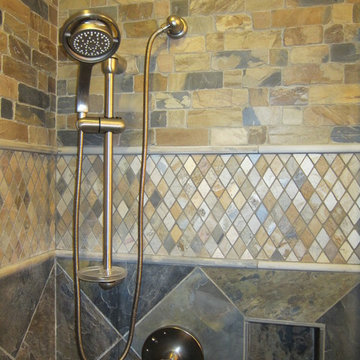
New natural surfaces were selected to compliment the homes lodge style. The original oak cabinets were left in place, while all other surfaces were updated.
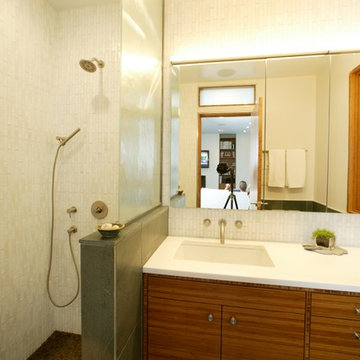
Modern Shower with River stone floor and bamboo vanity
Idée de décoration pour une salle de bain design en bois brun de taille moyenne avec un lavabo encastré, un placard à porte plane, un plan de toilette en quartz, une douche ouverte, WC à poser, un carrelage blanc, un carrelage en pâte de verre, un mur blanc et un sol en ardoise.
Idée de décoration pour une salle de bain design en bois brun de taille moyenne avec un lavabo encastré, un placard à porte plane, un plan de toilette en quartz, une douche ouverte, WC à poser, un carrelage blanc, un carrelage en pâte de verre, un mur blanc et un sol en ardoise.
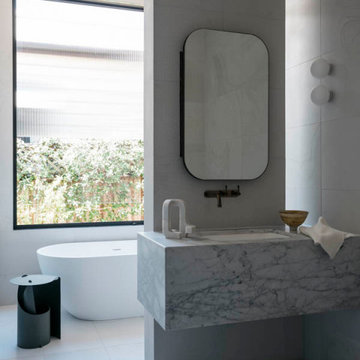
Inspiration pour une grande salle d'eau design avec des portes de placard grises, une baignoire indépendante, une douche ouverte, un carrelage gris, du carrelage en ardoise, un mur gris, un sol en ardoise, un lavabo intégré, un plan de toilette en marbre, un sol gris, aucune cabine, un plan de toilette gris, une niche, meuble simple vasque et meuble-lavabo suspendu.
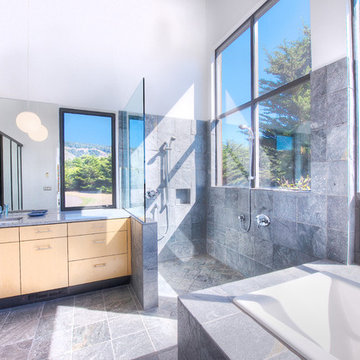
Sea Arches is a stunning modern architectural masterpiece, perched atop an eleven-acre peninsular promontory rising 160 feet above the Pacific Ocean on northern California’s spectacular Mendocino coast. Surrounded by the ocean on 3 sides and presiding over unparalleled vistas of sea and surf, Sea Arches includes 2,000 feet of ocean frontage, as well as beaches that extend some 1,300 feet. This one-of-a-kind property also includes one of the famous Elk Sea Stacks, a grouping of remarkable ancient rock outcroppings that tower above the Pacific, and add a powerful and dramatic element to the coastal scenery. Integrated gracefully into its spectacular setting, Sea Arches is set back 500 feet from the Pacific Coast Hwy and is completely screened from public view by more than 400 Monterey cypress trees. Approached by a winding, tree-lined drive, the main house and guesthouse include over 4,200 square feet of modern living space with four bedrooms, two mezzanines, two mini-lofts, and five full bathrooms. All rooms are spacious and the hallways are extra-wide. A cantilevered, raised deck off the living-room mezzanine provides a stunningly close approach to the ocean. Walls of glass invite views of the enchanting scenery in every direction: north to the Elk Sea Stacks, south to Point Arena and its historic lighthouse, west beyond the property’s captive sea stack to the horizon, and east to lofty wooded mountains. All of these vistas are enjoyed from Sea Arches and from the property’s mile-long groomed trails that extend along the oceanfront bluff tops overlooking the beautiful beaches on the north and south side of the home. While completely private and secluded, Sea Arches is just a two-minute drive from the charming village of Elk offering quaint and cozy restaurants and inns. A scenic seventeen-mile coastal drive north will bring you to the picturesque and historic seaside village of Mendocino which attracts tourists from near and far. One can also find many world-class wineries in nearby Anderson Valley. All of this just a three-hour drive from San Francisco or if you choose to fly, Little River Airport, with its mile long runway, is only 16 miles north of Sea Arches. Truly a special and unique property, Sea Arches commands some of the most dramatic coastal views in the world, and offers superb design, construction, and high-end finishes throughout, along with unparalleled beauty, tranquility, and privacy. Property Highlights: • Idyllically situated on a one-of-a-kind eleven-acre oceanfront parcel • Dwelling is completely screened from public view by over 400 trees • Includes 2,000 feet of ocean frontage plus over 1,300 feet of beaches • Includes one of the famous Elk Sea Stacks connected to the property by an isthmus • Main house plus private guest house totaling over 4300 sq ft of superb living space • 4 bedrooms and 5 full bathrooms • Separate His and Hers master baths • Open floor plan featuring Single Level Living (with the exception of mezzanines and lofts) • Spacious common rooms with extra wide hallways • Ample opportunities throughout the home for displaying art • Radiant heated slate floors throughout • Soaring 18 foot high ceilings in main living room with walls of glass • Cantilevered viewing deck off the mezzanine for up close ocean views • Gourmet kitchen with top of the line stainless appliances, custom cabinetry and granite counter tops • Granite window sills throughout the home • Spacious guest house including a living room, wet bar, large bedroom, an office/second bedroom, two spacious baths, sleeping loft and two mini lofts • Spectacular ocean and sunset views from most every room in the house • Gracious winding driveway offering ample parking • Large 2 car-garage with workshop • Extensive low-maintenance landscaping offering a profusion of Spring and Summer blooms • Approx. 1 mile of groomed trails • Equipped with a generator • Copper roof • Anchored in bedrock by 42 reinforced concrete piers and framed with steel girders.
2 Fireplaces
Deck
Granite Countertops
Guest House
Patio
Security System
Storage
Gardens
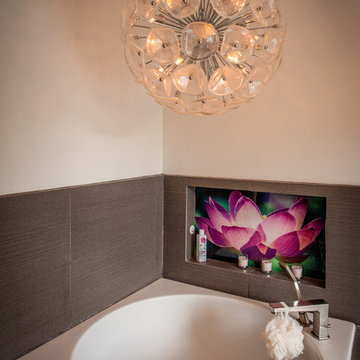
Eclectic master bath features orfuro bathtub, unique lighting, custom vanity and doors that open to the pool. Custom large graphic inset for bath products. Photo by Dan Bawden.
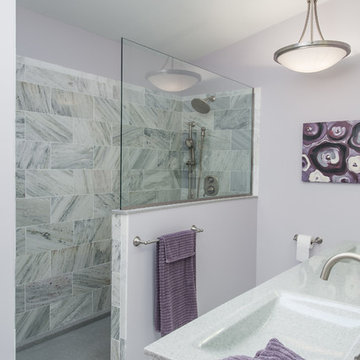
Designer: Heidi Sowatsky and The SWAT Design Team for Decorating Den Interiors,
Photographer: Anne Matheis
Inspiration pour une salle de bain principale design avec un plan de toilette en quartz modifié, une douche ouverte, un carrelage gris, un carrelage de pierre, des portes de placard blanches, un placard avec porte à panneau encastré et un sol en ardoise.
Inspiration pour une salle de bain principale design avec un plan de toilette en quartz modifié, une douche ouverte, un carrelage gris, un carrelage de pierre, des portes de placard blanches, un placard avec porte à panneau encastré et un sol en ardoise.
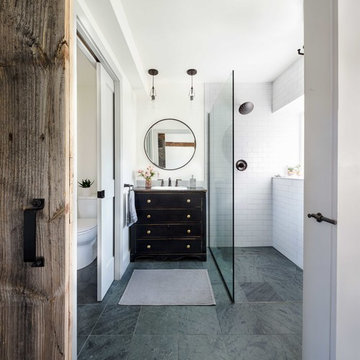
Photos by Lindsay Selin Photography.
Winner, 2019 Efficiency Vermont Best of the Best Award for Innovation in Residential New Construction
Aménagement d'une salle de bain campagne avec un placard en trompe-l'oeil, des portes de placard noires, une douche ouverte, un carrelage blanc, un carrelage métro, un mur blanc, un sol en ardoise, un lavabo posé et aucune cabine.
Aménagement d'une salle de bain campagne avec un placard en trompe-l'oeil, des portes de placard noires, une douche ouverte, un carrelage blanc, un carrelage métro, un mur blanc, un sol en ardoise, un lavabo posé et aucune cabine.
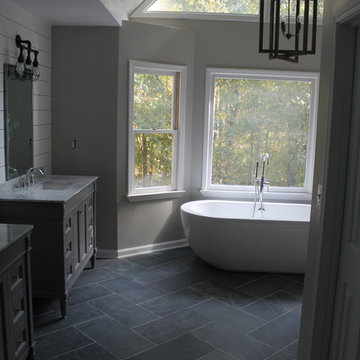
Cette photo montre une salle de bain principale moderne de taille moyenne avec un placard avec porte à panneau encastré, des portes de placard grises, une baignoire indépendante, une douche ouverte, WC séparés, un carrelage bleu, un carrelage de pierre, un mur gris, un sol en ardoise, un lavabo encastré et un plan de toilette en marbre.
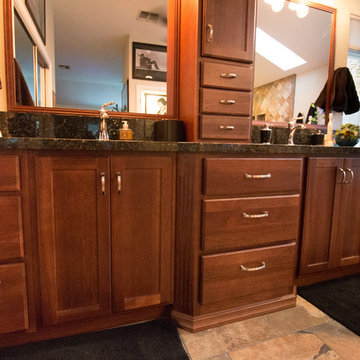
StarMark hickory cabinetry with toffee stain, Verde Butterfly granite, Kohler verticyl sinks in biscuit, Devonshire chorme fixtures, Kendal Slate flooring and shower.
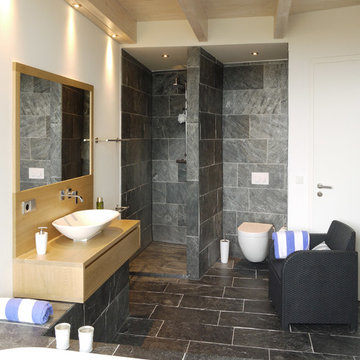
Badezimmer mit Quarzitboden
K2 Architekten GbR
Cette image montre une grande salle de bain design en bois clair avec une baignoire posée, un carrelage noir, des dalles de pierre, un mur blanc, un sol en ardoise, une vasque, un placard à porte plane, WC suspendus, un plan de toilette en bois et une douche ouverte.
Cette image montre une grande salle de bain design en bois clair avec une baignoire posée, un carrelage noir, des dalles de pierre, un mur blanc, un sol en ardoise, une vasque, un placard à porte plane, WC suspendus, un plan de toilette en bois et une douche ouverte.
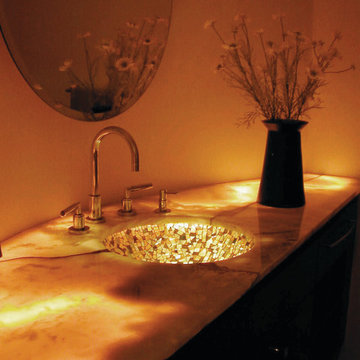
Glass under mount mosaic sink lit from beneath an onyx counter-top. A mosaic is a functional and beautiful work of art.
Photo by Cathleen Newsham
Réalisation d'une salle d'eau bohème en bois foncé de taille moyenne avec un lavabo encastré, un placard en trompe-l'oeil, un plan de toilette en onyx, une baignoire encastrée, une douche ouverte, WC suspendus, un carrelage multicolore, un carrelage en pâte de verre, un mur beige et un sol en ardoise.
Réalisation d'une salle d'eau bohème en bois foncé de taille moyenne avec un lavabo encastré, un placard en trompe-l'oeil, un plan de toilette en onyx, une baignoire encastrée, une douche ouverte, WC suspendus, un carrelage multicolore, un carrelage en pâte de verre, un mur beige et un sol en ardoise.

This indoor/outdoor master bath was a pleasure to be a part of. This one of a kind bathroom brings in natural light from two areas of the room and balances this with modern touches. We used dark cabinetry and countertops to create symmetry with the white bathtub, furniture and accessories.
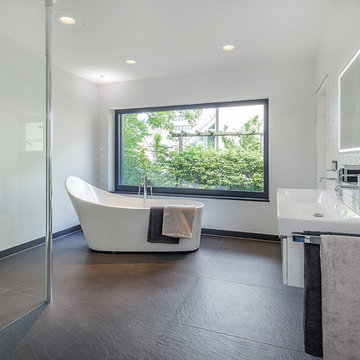
Francisco Lopez
Inspiration pour une grande salle de bain design avec un placard à porte plane, des portes de placard blanches, une baignoire indépendante, une douche ouverte, un carrelage blanc, un mur blanc, un sol en ardoise, une grande vasque et aucune cabine.
Inspiration pour une grande salle de bain design avec un placard à porte plane, des portes de placard blanches, une baignoire indépendante, une douche ouverte, un carrelage blanc, un mur blanc, un sol en ardoise, une grande vasque et aucune cabine.
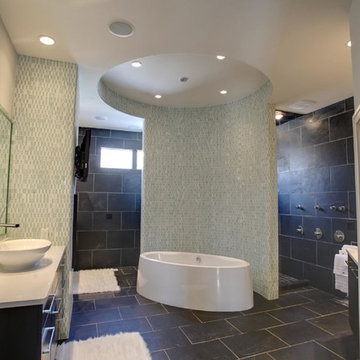
Cette image montre une grande salle de bain principale design en bois foncé avec une baignoire indépendante, une douche ouverte, mosaïque, un sol en ardoise, une vasque, un placard à porte plane, WC séparés, un carrelage noir, un carrelage blanc, un mur gris et un plan de toilette en quartz modifié.
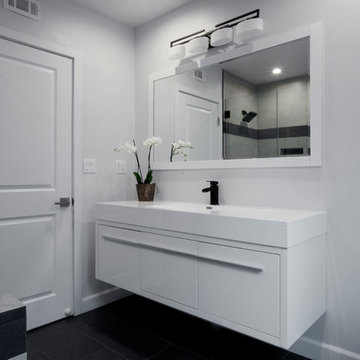
This hallway bathroom is mostly used by the son of the family so you can see the clean lines and monochromatic colors selected for the job.
the once enclosed shower has been opened and enclosed with glass and the new wall mounted vanity is 60" wide but is only 18" deep to allow a bigger passage way to the end of the bathroom where the alcove tub and the toilet is located.
A once useless door to the outside at the end of the bathroom became a huge tall frosted glass window to allow a much needed natural light to penetrate the space but still allow privacy.
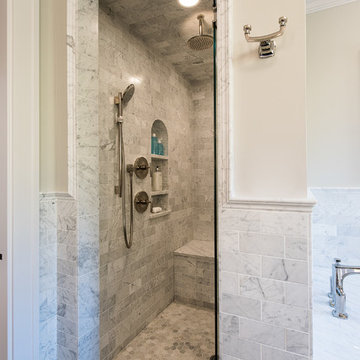
MA Peterson
www.mapeterson.com
We reconfigured this bathroom and the closet leading to it to create more space, by combining two baths into one. The windows were existing and to prevent exterior work, we creatively worked around them. Our design allowed them to stay in place where they were originally, but afforded great light into the reconfigured bathroom space.
Masculine slate stone floors, classic ceramic wainscot and marble counter-tops surround a spacious his and her vanity, with sconces to illuminate each. The formal white cabinetry provided the perfect contrast to the plank-like rustic slate floor.
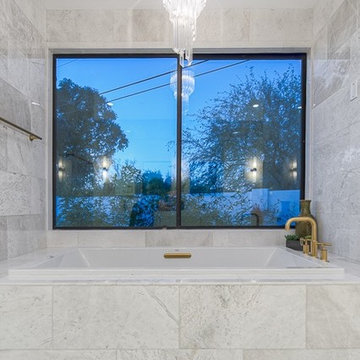
Aménagement d'une salle de bain principale classique en bois clair de taille moyenne avec un placard à porte plane, une baignoire posée, une douche ouverte, WC à poser, un carrelage multicolore, un carrelage de pierre, un mur blanc, un sol en ardoise, un lavabo encastré et un plan de toilette en quartz modifié.
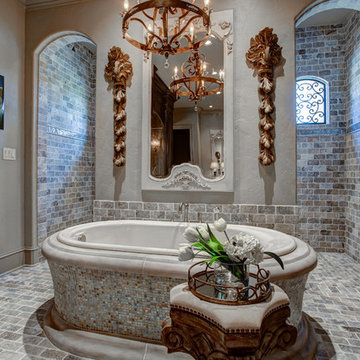
Réalisation d'une très grande salle de bain principale tradition en bois vieilli avec un placard avec porte à panneau encastré, une baignoire posée, une douche ouverte, un carrelage multicolore, un carrelage de pierre, un mur gris, un sol en ardoise et un lavabo encastré.
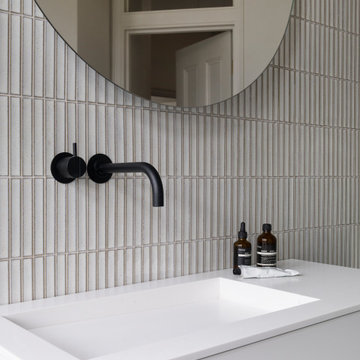
Aménagement d'une salle de bain contemporaine de taille moyenne pour enfant avec une baignoire indépendante, une douche ouverte, WC suspendus, un carrelage blanc, des carreaux de porcelaine, un mur beige, un sol en ardoise, un lavabo suspendu, un sol gris et aucune cabine.
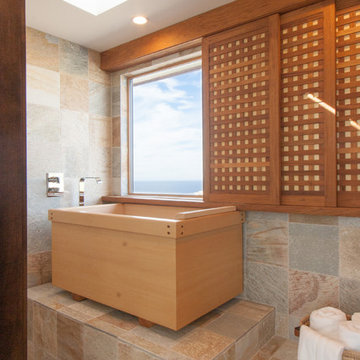
Idée de décoration pour une salle de bain asiatique avec un bain japonais, une douche ouverte et un sol en ardoise.
Idées déco de salles de bain avec une douche ouverte et un sol en ardoise
9