Idées déco de salles de bain avec une douche ouverte et un sol en ardoise
Trier par :
Budget
Trier par:Populaires du jour
141 - 160 sur 1 004 photos
1 sur 3

The master bathroom is lined with lime-coloured glass on one side (in the walk-in shower area) and black ceramic tiles on the other. Two new skylights provide ample daylight.
Photographer: Bruce Hemming
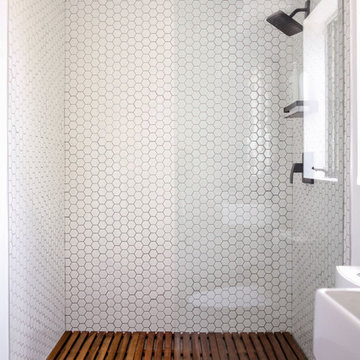
Rasmus Blaesbjerg
Exemple d'une salle de bain scandinave de taille moyenne avec une douche ouverte, WC à poser, un carrelage blanc, des carreaux de céramique, un sol en ardoise, un lavabo suspendu et un sol gris.
Exemple d'une salle de bain scandinave de taille moyenne avec une douche ouverte, WC à poser, un carrelage blanc, des carreaux de céramique, un sol en ardoise, un lavabo suspendu et un sol gris.
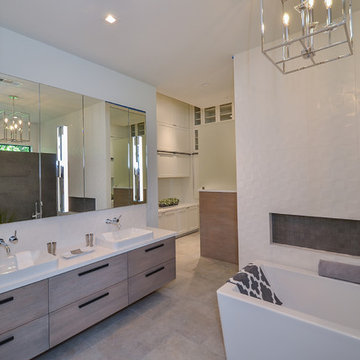
Cette image montre une grande salle de bain traditionnelle avec un placard à porte plane, des portes de placard grises, une baignoire indépendante, une douche ouverte, un carrelage blanc, des carreaux de porcelaine, un mur blanc, un sol en ardoise, une vasque, un plan de toilette en quartz, un sol gris, aucune cabine et un plan de toilette blanc.
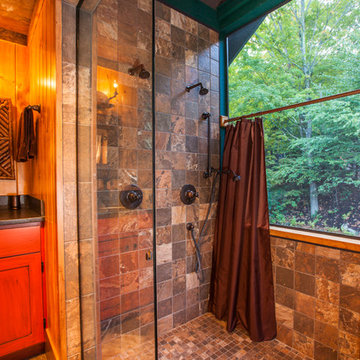
Nancie Battaglia
Inspiration pour une salle de bain principale chalet en bois brun de taille moyenne avec un lavabo encastré, un placard à porte plane, une douche ouverte, un carrelage blanc, un carrelage de pierre, un mur marron, un sol en ardoise et un sol marron.
Inspiration pour une salle de bain principale chalet en bois brun de taille moyenne avec un lavabo encastré, un placard à porte plane, une douche ouverte, un carrelage blanc, un carrelage de pierre, un mur marron, un sol en ardoise et un sol marron.
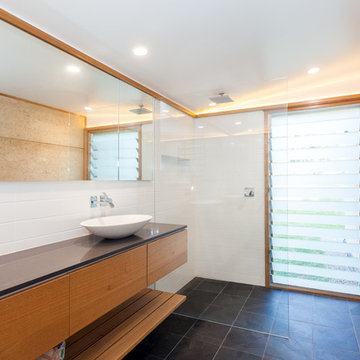
Inspiration pour une salle de bain principale minimaliste en bois clair de taille moyenne avec une douche ouverte, un carrelage blanc, un carrelage de pierre, un mur blanc, un sol en ardoise, une vasque, un plan de toilette en quartz modifié, un sol noir, aucune cabine, un plan de toilette noir et un placard à porte plane.

This Desert Mountain gem, nestled in the mountains of Mountain Skyline Village, offers both views for miles and secluded privacy. Multiple glass pocket doors disappear into the walls to reveal the private backyard resort-like retreat. Extensive tiered and integrated retaining walls allow both a usable rear yard and an expansive front entry and driveway to greet guests as they reach the summit. Inside the wine and libations can be stored and shared from several locations in this entertainer’s dream.

This indoor/outdoor master bath was a pleasure to be a part of. This one of a kind bathroom brings in natural light from two areas of the room and balances this with modern touches. We used dark cabinetry and countertops to create symmetry with the white bathtub, furniture and accessories.
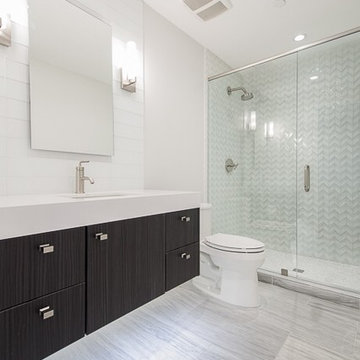
Cette image montre une salle de bain principale traditionnelle en bois clair de taille moyenne avec un placard à porte plane, une baignoire posée, une douche ouverte, WC à poser, un carrelage multicolore, un carrelage de pierre, un mur blanc, un sol en ardoise, un lavabo encastré et un plan de toilette en quartz modifié.
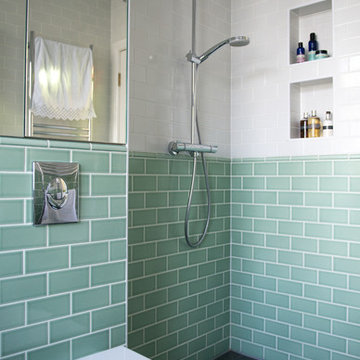
Idée de décoration pour une petite salle de bain minimaliste avec un lavabo suspendu, une douche ouverte, WC suspendus, un carrelage vert, des carreaux de céramique, un mur vert et un sol en ardoise.
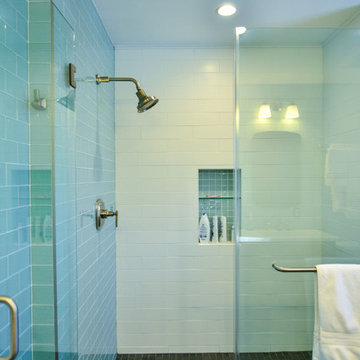
By wrapping two out of four walls in the blue back painted glass tiles, the space sparkles against the slate tiles underfoot. Matte white subway tiles compliment and add visual texture to the space.
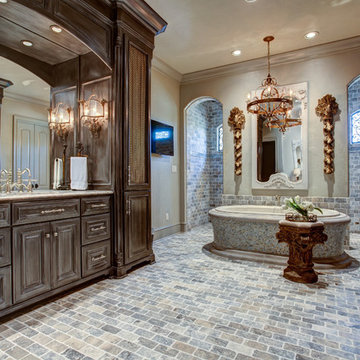
Exemple d'une très grande salle de bain principale chic en bois vieilli avec un placard avec porte à panneau encastré, une baignoire posée, une douche ouverte, un carrelage multicolore, un carrelage de pierre, un mur gris, un sol en ardoise et un lavabo encastré.
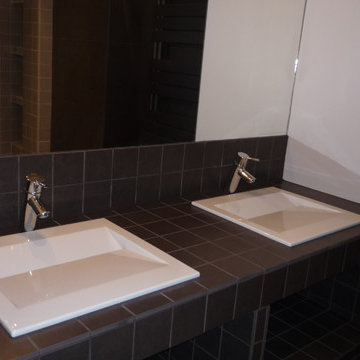
karine perez
http://www.karineperez.com
Idée de décoration pour une salle de bain principale design de taille moyenne avec des carreaux de céramique, un placard sans porte, des portes de placard noires, une douche ouverte, un carrelage noir, un sol en ardoise, un lavabo intégré et un plan de toilette en carrelage.
Idée de décoration pour une salle de bain principale design de taille moyenne avec des carreaux de céramique, un placard sans porte, des portes de placard noires, une douche ouverte, un carrelage noir, un sol en ardoise, un lavabo intégré et un plan de toilette en carrelage.
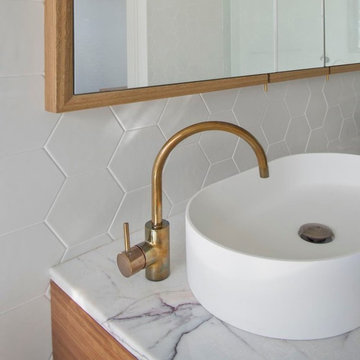
Cette image montre une salle de bain principale en bois brun de taille moyenne avec une vasque, un placard à porte plane, un plan de toilette en marbre, une baignoire indépendante, une douche ouverte, WC à poser, un carrelage blanc, des carreaux de céramique, un mur blanc et un sol en ardoise.
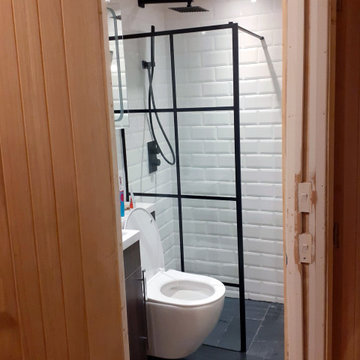
The client needed an additional shower room upstairs as the only family bathroom was two storeys down in the basement. At first glance, it appeared almost an impossible task. After much consideration, the only way to achieve this was to transform the existing WC by moving a wall and "stealing" a little unused space from the nursery to accommodate the shower and leave enough room for shower and the toilet pan. The corner stack was removed and capped to make room for the vanity.
White metro wall tiles and black slate floor, paired with the clean geometric lines of the shower screen made the room appear larger. This effect was further enhanced by a full-height custom mirror wall opposite the mirrored bathroom cabinet. The heated floor was fitted under the modern slate floor tiles for added luxury. Spotlights and soft dimmable cabinet lights were used to create different levels of illumination.
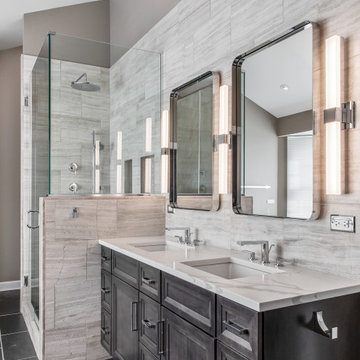
By removing a linen closet and step up whirlpool tub we were able to open up this Master to create a spacious and calming master bath.
Cette photo montre une grande salle de bain principale tendance en bois brun avec un placard à porte plane, une baignoire indépendante, une douche ouverte, WC à poser, un carrelage gris, du carrelage en pierre calcaire, un mur gris, un sol en ardoise, un lavabo encastré, un plan de toilette en quartz modifié, un sol noir, une cabine de douche à porte battante, un plan de toilette blanc, une niche, meuble double vasque, meuble-lavabo encastré et un plafond voûté.
Cette photo montre une grande salle de bain principale tendance en bois brun avec un placard à porte plane, une baignoire indépendante, une douche ouverte, WC à poser, un carrelage gris, du carrelage en pierre calcaire, un mur gris, un sol en ardoise, un lavabo encastré, un plan de toilette en quartz modifié, un sol noir, une cabine de douche à porte battante, un plan de toilette blanc, une niche, meuble double vasque, meuble-lavabo encastré et un plafond voûté.
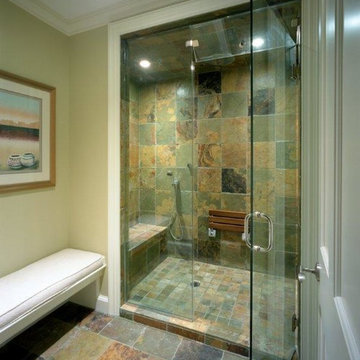
Quality craftsmanship, superior service, and communication go hand in hand with cost management and integrity as the key ingredients for building a home.
For over 25 years, Vanco Construction has built the dreams of homeowners in Short Hills, NJ., as well as in the surrounding Morris County communities of Mendham, Bernardsville, Basking Ridge and New Vernon. "Our approach begins with a clear understanding that producing a dream project is a team effort," explains Steve Vanadia, president of Vanco Construction. "The homeowner, builder, architect and interior designer must work as a team."
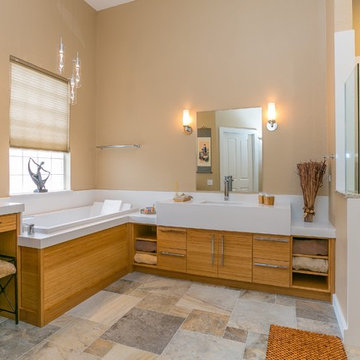
Glenn Johnson
Cette photo montre une salle de bain principale asiatique en bois brun de taille moyenne avec un placard à porte plane, un bain japonais, une douche ouverte, un carrelage blanc, un carrelage métro, un mur beige, un sol en ardoise, un lavabo encastré, un plan de toilette en quartz modifié et aucune cabine.
Cette photo montre une salle de bain principale asiatique en bois brun de taille moyenne avec un placard à porte plane, un bain japonais, une douche ouverte, un carrelage blanc, un carrelage métro, un mur beige, un sol en ardoise, un lavabo encastré, un plan de toilette en quartz modifié et aucune cabine.
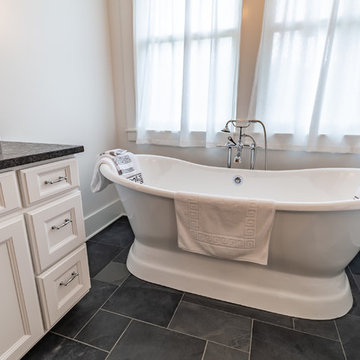
Aménagement d'une salle de bain principale victorienne avec un placard avec porte à panneau encastré, des portes de placard blanches, une baignoire sur pieds, une douche ouverte, WC à poser, un carrelage blanc, des carreaux de céramique, un mur blanc, un sol en ardoise, un lavabo encastré, un plan de toilette en granite, un sol gris, une cabine de douche avec un rideau et un plan de toilette noir.
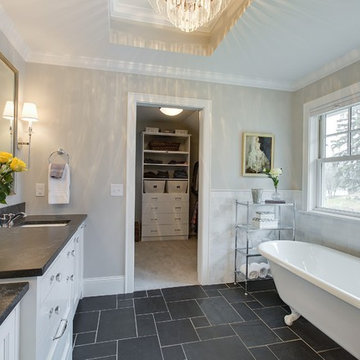
Inspiration pour une grande salle de bain principale traditionnelle avec un placard avec porte à panneau encastré, des portes de placard blanches, une baignoire sur pieds, une douche ouverte, un carrelage beige, un carrelage métro, un mur beige, un sol en ardoise, un lavabo encastré et un plan de toilette en stéatite.

Idées déco pour une grande salle de bain principale classique en bois foncé avec un placard à porte plane, une baignoire indépendante, une douche ouverte, WC séparés, du carrelage en ardoise, un mur beige, un sol en ardoise, un lavabo encastré, un plan de toilette en granite et un carrelage gris.
Idées déco de salles de bain avec une douche ouverte et un sol en ardoise
8