Idées déco de salles de bain avec une douche ouverte et un sol en ardoise
Trier par :
Budget
Trier par:Populaires du jour
1 - 20 sur 1 004 photos
1 sur 3

This Ohana model ATU tiny home is contemporary and sleek, cladded in cedar and metal. The slanted roof and clean straight lines keep this 8x28' tiny home on wheels looking sharp in any location, even enveloped in jungle. Cedar wood siding and metal are the perfect protectant to the elements, which is great because this Ohana model in rainy Pune, Hawaii and also right on the ocean.
A natural mix of wood tones with dark greens and metals keep the theme grounded with an earthiness.
Theres a sliding glass door and also another glass entry door across from it, opening up the center of this otherwise long and narrow runway. The living space is fully equipped with entertainment and comfortable seating with plenty of storage built into the seating. The window nook/ bump-out is also wall-mounted ladder access to the second loft.
The stairs up to the main sleeping loft double as a bookshelf and seamlessly integrate into the very custom kitchen cabinets that house appliances, pull-out pantry, closet space, and drawers (including toe-kick drawers).
A granite countertop slab extends thicker than usual down the front edge and also up the wall and seamlessly cases the windowsill.
The bathroom is clean and polished but not without color! A floating vanity and a floating toilet keep the floor feeling open and created a very easy space to clean! The shower had a glass partition with one side left open- a walk-in shower in a tiny home. The floor is tiled in slate and there are engineered hardwood flooring throughout.

The Tranquility Residence is a mid-century modern home perched amongst the trees in the hills of Suffern, New York. After the homeowners purchased the home in the Spring of 2021, they engaged TEROTTI to reimagine the primary and tertiary bathrooms. The peaceful and subtle material textures of the primary bathroom are rich with depth and balance, providing a calming and tranquil space for daily routines. The terra cotta floor tile in the tertiary bathroom is a nod to the history of the home while the shower walls provide a refined yet playful texture to the room.

Inspiration pour une grande salle de bain principale minimaliste avec un placard en trompe-l'oeil, des portes de placard grises, une baignoire indépendante, une douche ouverte, un carrelage beige, un carrelage marron, un carrelage gris, du carrelage en ardoise, un mur gris, un sol en ardoise, un sol multicolore et aucune cabine.

Guest bathroom with walk in shower, subway tiles.
Photographer: Rob Karosis
Exemple d'une grande salle de bain nature avec un placard à porte plane, des portes de placard blanches, une douche ouverte, un carrelage blanc, un carrelage métro, un mur blanc, un sol en ardoise, un lavabo encastré, un plan de toilette en béton, un sol noir, une cabine de douche à porte battante et un plan de toilette noir.
Exemple d'une grande salle de bain nature avec un placard à porte plane, des portes de placard blanches, une douche ouverte, un carrelage blanc, un carrelage métro, un mur blanc, un sol en ardoise, un lavabo encastré, un plan de toilette en béton, un sol noir, une cabine de douche à porte battante et un plan de toilette noir.
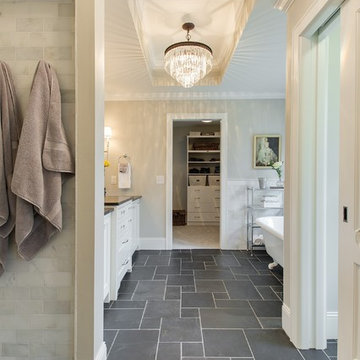
Cette photo montre une grande salle de bain principale chic avec un placard avec porte à panneau encastré, des portes de placard blanches, une baignoire sur pieds, une douche ouverte, un carrelage beige, un carrelage métro, un mur beige, un sol en ardoise, un lavabo encastré et un plan de toilette en stéatite.

Idées déco pour une grande salle de bain principale classique en bois foncé avec un placard à porte plane, une baignoire indépendante, une douche ouverte, WC séparés, du carrelage en ardoise, un mur beige, un sol en ardoise, un lavabo encastré, un plan de toilette en granite et un carrelage gris.
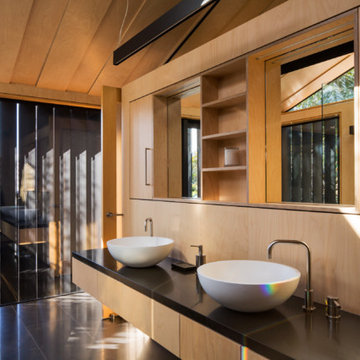
Patrick Reynolds
Inspiration pour une salle de bain principale design en bois clair avec un lavabo encastré, un placard avec porte à panneau encastré, un plan de toilette en bois, une baignoire indépendante, une douche ouverte, un carrelage noir, un carrelage de pierre et un sol en ardoise.
Inspiration pour une salle de bain principale design en bois clair avec un lavabo encastré, un placard avec porte à panneau encastré, un plan de toilette en bois, une baignoire indépendante, une douche ouverte, un carrelage noir, un carrelage de pierre et un sol en ardoise.

Hollywood Bath with soaking tub and shower.
Photos: Bob Greenspan
Exemple d'une salle de bain chic en bois brun de taille moyenne avec un placard à porte plane, un bain japonais, une douche ouverte, WC séparés, un carrelage noir, un carrelage de pierre, un mur bleu, un sol en ardoise, une vasque et un plan de toilette en marbre.
Exemple d'une salle de bain chic en bois brun de taille moyenne avec un placard à porte plane, un bain japonais, une douche ouverte, WC séparés, un carrelage noir, un carrelage de pierre, un mur bleu, un sol en ardoise, une vasque et un plan de toilette en marbre.

This indoor/outdoor master bath was a pleasure to be a part of. This one of a kind bathroom brings in natural light from two areas of the room and balances this with modern touches. We used dark cabinetry and countertops to create symmetry with the white bathtub, furniture and accessories.

Adding new maser bedroom with master bathroom to existing house.
New walking shower with frameless glass door and rain shower head.
Idées déco pour une grande salle de bain principale contemporaine avec des portes de placard blanches, une douche ouverte, WC séparés, un carrelage blanc, du carrelage en marbre, un sol en ardoise, un lavabo encastré, un plan de toilette en marbre, un sol noir, aucune cabine, un plan de toilette gris, un mur bleu, un placard en trompe-l'oeil, une niche, un banc de douche, meuble double vasque et meuble-lavabo encastré.
Idées déco pour une grande salle de bain principale contemporaine avec des portes de placard blanches, une douche ouverte, WC séparés, un carrelage blanc, du carrelage en marbre, un sol en ardoise, un lavabo encastré, un plan de toilette en marbre, un sol noir, aucune cabine, un plan de toilette gris, un mur bleu, un placard en trompe-l'oeil, une niche, un banc de douche, meuble double vasque et meuble-lavabo encastré.

Idée de décoration pour une grande salle de bain principale tradition avec un placard à porte shaker, des portes de placard grises, une douche ouverte, WC à poser, un carrelage gris, un carrelage blanc, un carrelage métro, un mur blanc, un sol en ardoise, un lavabo encastré et un plan de toilette en surface solide.
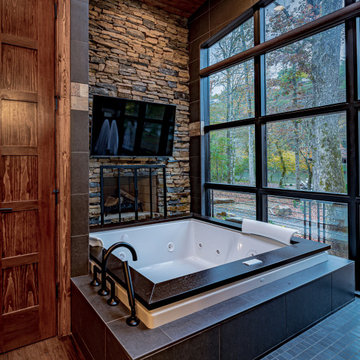
The luxury of having a private lot with virtually no neighbors allows for some spectacular views from the spa tub in this Master bath. The Hiwassee river is in view just beyond the River Pavilion that is part of this luxury estate.

Nader Essa Photography
Idée de décoration pour une grande salle de bain principale minimaliste avec un bain japonais, un mur blanc, un carrelage gris, un sol en ardoise et une douche ouverte.
Idée de décoration pour une grande salle de bain principale minimaliste avec un bain japonais, un mur blanc, un carrelage gris, un sol en ardoise et une douche ouverte.
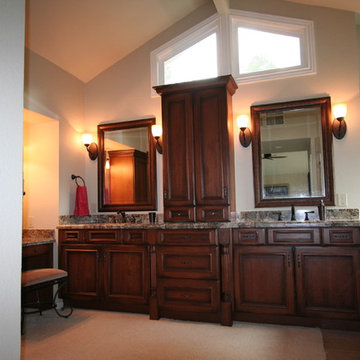
Traditional Large Master Bathroom with Duraspreme Cabinets in Cherry Patina A finish in St Augustine Door style, Torroci Granite, Oil Rubbed Bronze, Hinkley Lights,
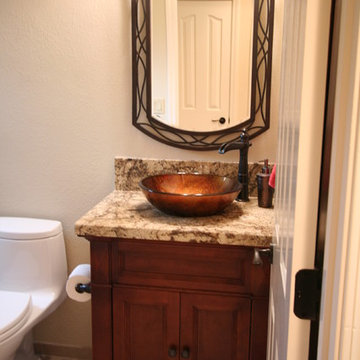
Ronbow Vanity, Juparana Persa Granite, Glass Vessel sink, Delta Faucet, Tile Shop glass & shells mosaic, Bronze Mirror,
Inspiration pour une grande salle de bain principale traditionnelle en bois foncé avec un lavabo encastré, un placard avec porte à panneau surélevé, un plan de toilette en granite, une baignoire encastrée, une douche ouverte, WC à poser, un carrelage marron, des dalles de pierre, un mur beige et un sol en ardoise.
Inspiration pour une grande salle de bain principale traditionnelle en bois foncé avec un lavabo encastré, un placard avec porte à panneau surélevé, un plan de toilette en granite, une baignoire encastrée, une douche ouverte, WC à poser, un carrelage marron, des dalles de pierre, un mur beige et un sol en ardoise.

The Tranquility Residence is a mid-century modern home perched amongst the trees in the hills of Suffern, New York. After the homeowners purchased the home in the Spring of 2021, they engaged TEROTTI to reimagine the primary and tertiary bathrooms. The peaceful and subtle material textures of the primary bathroom are rich with depth and balance, providing a calming and tranquil space for daily routines. The terra cotta floor tile in the tertiary bathroom is a nod to the history of the home while the shower walls provide a refined yet playful texture to the room.
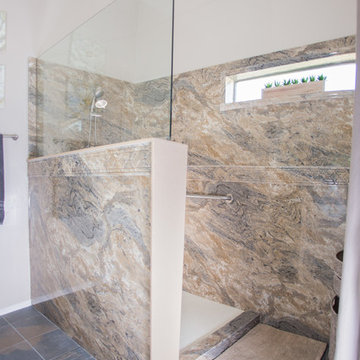
Inspiration pour une salle d'eau traditionnelle de taille moyenne avec un placard avec porte à panneau surélevé, des portes de placard blanches, une douche ouverte, WC à poser, un carrelage beige, un carrelage marron, un carrelage gris, des dalles de pierre, un mur violet, un sol en ardoise, un lavabo encastré et un plan de toilette en surface solide.

This Ohana model ATU tiny home is contemporary and sleek, cladded in cedar and metal. The slanted roof and clean straight lines keep this 8x28' tiny home on wheels looking sharp in any location, even enveloped in jungle. Cedar wood siding and metal are the perfect protectant to the elements, which is great because this Ohana model in rainy Pune, Hawaii and also right on the ocean.
A natural mix of wood tones with dark greens and metals keep the theme grounded with an earthiness.
Theres a sliding glass door and also another glass entry door across from it, opening up the center of this otherwise long and narrow runway. The living space is fully equipped with entertainment and comfortable seating with plenty of storage built into the seating. The window nook/ bump-out is also wall-mounted ladder access to the second loft.
The stairs up to the main sleeping loft double as a bookshelf and seamlessly integrate into the very custom kitchen cabinets that house appliances, pull-out pantry, closet space, and drawers (including toe-kick drawers).
A granite countertop slab extends thicker than usual down the front edge and also up the wall and seamlessly cases the windowsill.
The bathroom is clean and polished but not without color! A floating vanity and a floating toilet keep the floor feeling open and created a very easy space to clean! The shower had a glass partition with one side left open- a walk-in shower in a tiny home. The floor is tiled in slate and there are engineered hardwood flooring throughout.
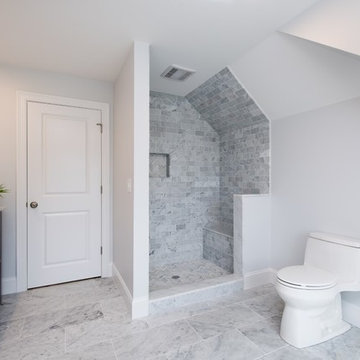
Inspiration pour une grande salle de bain principale traditionnelle avec un placard à porte shaker, des portes de placard grises, une douche ouverte, WC à poser, un carrelage gris, un carrelage blanc, un carrelage métro, un mur blanc, un sol en ardoise, un lavabo encastré et un plan de toilette en surface solide.
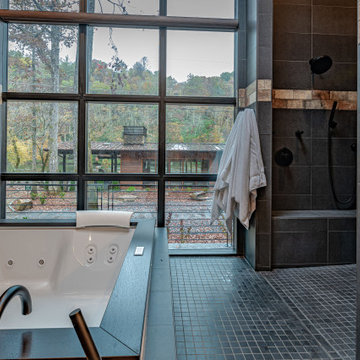
Looking out to the Hiwassee river was important to the client, privacy is not an issue, almost zero neighbors. Have a fire, watch a movie and soak in your luxury spa tub while watching the river flow down stream.
Idées déco de salles de bain avec une douche ouverte et un sol en ardoise
1