Idées déco de salles de bain avec une douche ouverte et un sol en ardoise
Trier par :
Budget
Trier par:Populaires du jour
41 - 60 sur 1 004 photos
1 sur 3
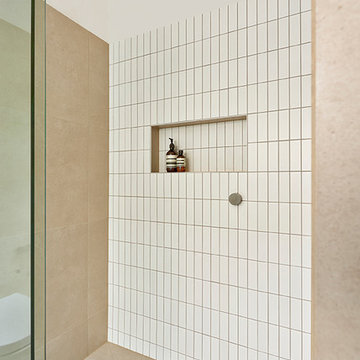
David Russell
Idées déco pour une grande salle de bain principale contemporaine en bois clair avec un placard sans porte, une baignoire indépendante, une douche ouverte, des dalles de pierre, un sol en ardoise, un lavabo posé et un plan de toilette en bois.
Idées déco pour une grande salle de bain principale contemporaine en bois clair avec un placard sans porte, une baignoire indépendante, une douche ouverte, des dalles de pierre, un sol en ardoise, un lavabo posé et un plan de toilette en bois.
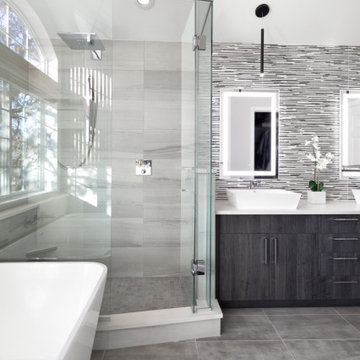
At home, spa-like luxury in Boulder, CO
Seeking an at-home spa-like experience, our clients sought out Melton Design Build to design a master bathroom and a guest bathroom to reflect their modern and eastern design taste.
The primary includes a gorgeous porcelain soaking tub for an extraordinarily relaxing experience. With big windows, there is plenty of natural sunlight, making the room feel spacious and bright. The wood detail space divider provides a sleek element that is both functional and beautiful. The shower in this primary suite is elegant, designed with sleek, natural shower tile and a rain shower head. The modern dual bathroom vanity includes two vessel sinks and LED framed mirrors (that change hues with the touch of a button for different lighting environments) for an upscale bathroom experience. The overhead vanity light fixtures add a modern touch to this sophisticated primary suite.
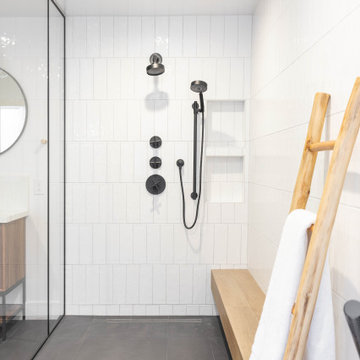
Inspiration pour une salle de bain principale minimaliste en bois brun de taille moyenne avec un placard à porte plane, une baignoire indépendante, une douche ouverte, un carrelage blanc, un mur blanc, un sol en ardoise, un lavabo encastré, un sol gris, aucune cabine et un plan de toilette blanc.
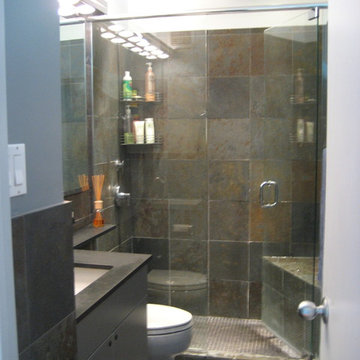
Aménagement d'une petite salle de bain principale contemporaine avec un lavabo encastré, un placard à porte plane, des portes de placard grises, un plan de toilette en béton, une douche ouverte, WC à poser, un carrelage multicolore, un carrelage de pierre, un mur blanc et un sol en ardoise.
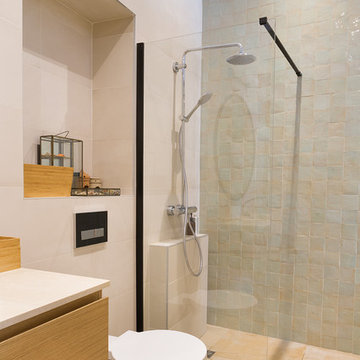
Cette photo montre une petite salle d'eau tendance avec une douche ouverte, WC suspendus, un carrelage beige, des carreaux de céramique, un sol en ardoise et un sol beige.
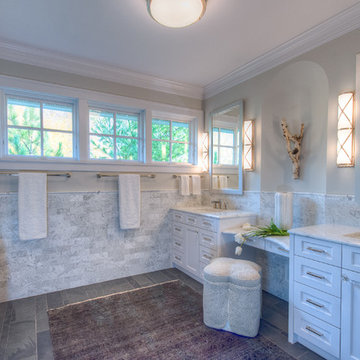
Trademark Wood Products
www.trademarkwood.com
Exemple d'une grande salle de bain principale chic avec un lavabo encastré, un placard avec porte à panneau encastré, des portes de placard blanches, un plan de toilette en granite, une baignoire encastrée, une douche ouverte, WC séparés, un carrelage gris, un carrelage métro, un mur gris et un sol en ardoise.
Exemple d'une grande salle de bain principale chic avec un lavabo encastré, un placard avec porte à panneau encastré, des portes de placard blanches, un plan de toilette en granite, une baignoire encastrée, une douche ouverte, WC séparés, un carrelage gris, un carrelage métro, un mur gris et un sol en ardoise.

Adding new maser bedroom with master bathroom to existing house.
New walking shower with frameless glass door and rain shower head.
Idées déco pour une grande salle de bain principale contemporaine avec des portes de placard blanches, une douche ouverte, WC séparés, un carrelage blanc, du carrelage en marbre, un sol en ardoise, un lavabo encastré, un plan de toilette en marbre, un sol noir, aucune cabine, un plan de toilette gris, un mur bleu, un placard en trompe-l'oeil, une niche, un banc de douche, meuble double vasque et meuble-lavabo encastré.
Idées déco pour une grande salle de bain principale contemporaine avec des portes de placard blanches, une douche ouverte, WC séparés, un carrelage blanc, du carrelage en marbre, un sol en ardoise, un lavabo encastré, un plan de toilette en marbre, un sol noir, aucune cabine, un plan de toilette gris, un mur bleu, un placard en trompe-l'oeil, une niche, un banc de douche, meuble double vasque et meuble-lavabo encastré.
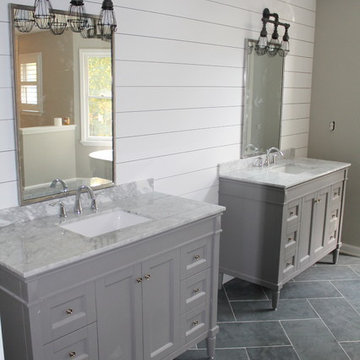
Réalisation d'une salle de bain minimaliste avec un placard avec porte à panneau encastré, des portes de placard grises, une douche ouverte, WC séparés, un carrelage bleu, un carrelage de pierre, un mur gris, un sol en ardoise, un lavabo encastré et un plan de toilette en marbre.
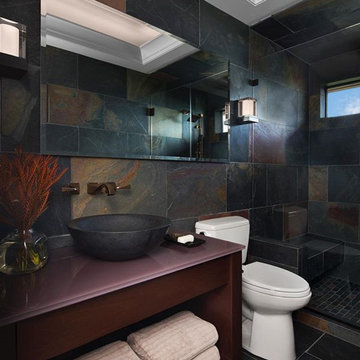
This bathroom features the Glow Sconce by Boyd Lighting. Interior design by Carrie Long Interiors. Photo by Beth Singer.
Cette photo montre une petite salle d'eau tendance en bois brun avec un carrelage multicolore, des dalles de pierre, une vasque, un plan de toilette en verre, un placard sans porte, une douche ouverte, WC séparés et un sol en ardoise.
Cette photo montre une petite salle d'eau tendance en bois brun avec un carrelage multicolore, des dalles de pierre, une vasque, un plan de toilette en verre, un placard sans porte, une douche ouverte, WC séparés et un sol en ardoise.
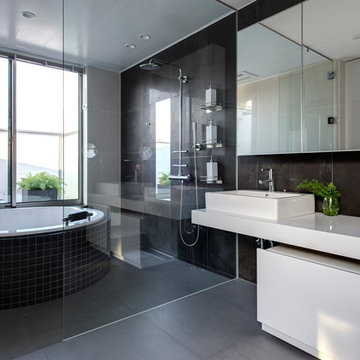
円形バスタブのリゾートバスルーム
Inspiration pour une salle de bain principale design de taille moyenne avec une baignoire posée, une douche ouverte, un carrelage noir, une vasque, des portes de placard blanches, un placard à porte plane, un mur noir, un sol en ardoise et aucune cabine.
Inspiration pour une salle de bain principale design de taille moyenne avec une baignoire posée, une douche ouverte, un carrelage noir, une vasque, des portes de placard blanches, un placard à porte plane, un mur noir, un sol en ardoise et aucune cabine.
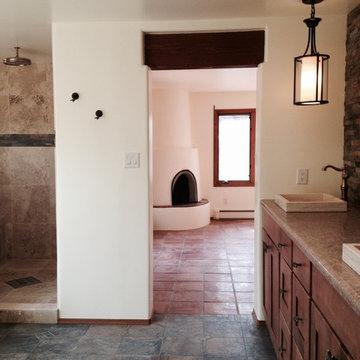
Transitioning from the bedroom to the bath was beautifully done by using the slate tile to incorporate the rich red of the saltillio tile and add the colors of the mountain scape to tie all the colors of the Great Southwest together
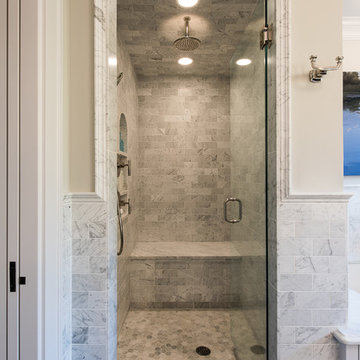
MA Peterson
www.mapeterson.com
We reconfigured this bathroom and the closet leading to it to create more space, by combining two baths into one. The windows were existing and to prevent exterior work, we creatively worked around them. Our design allowed them to stay in place where they were originally, but afforded great light into the reconfigured bathroom space.
Masculine slate stone floors, classic ceramic wainscot and marble counter-tops surround a spacious his and her vanity, with sconces to illuminate each. The formal white cabinetry provided the perfect contrast to the plank-like rustic slate floor.

Exemple d'une petite salle d'eau craftsman en bois brun avec un placard à porte shaker, une douche ouverte, WC séparés, un carrelage gris, un carrelage de pierre, un mur orange, un sol en ardoise, un lavabo encastré et un plan de toilette en granite.
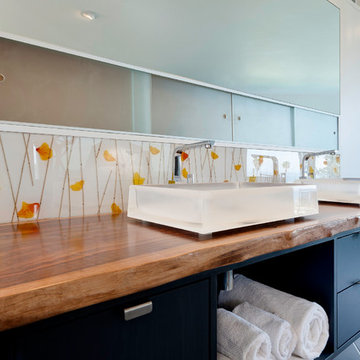
Nader Essa Photography
Cette image montre une grande salle de bain principale minimaliste avec un placard à porte plane, des portes de placard noires, une douche ouverte, un carrelage gris, un mur blanc, un sol en ardoise, une vasque et un plan de toilette en bois.
Cette image montre une grande salle de bain principale minimaliste avec un placard à porte plane, des portes de placard noires, une douche ouverte, un carrelage gris, un mur blanc, un sol en ardoise, une vasque et un plan de toilette en bois.
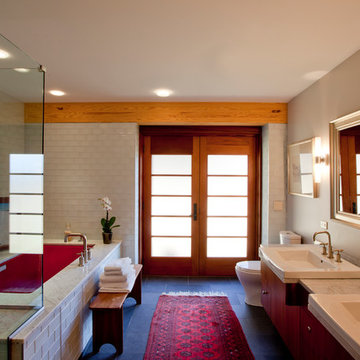
Peter Vanderwarker
Cette photo montre une salle de bain principale tendance en bois clair de taille moyenne avec un placard à porte plane, une douche ouverte, WC à poser, un carrelage blanc, un lavabo posé, une baignoire encastrée, un mur gris, un plan de toilette en marbre et un sol en ardoise.
Cette photo montre une salle de bain principale tendance en bois clair de taille moyenne avec un placard à porte plane, une douche ouverte, WC à poser, un carrelage blanc, un lavabo posé, une baignoire encastrée, un mur gris, un plan de toilette en marbre et un sol en ardoise.
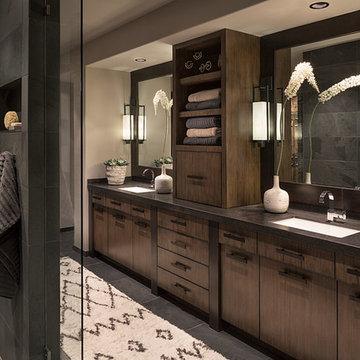
Réalisation d'une grande salle de bain principale minimaliste en bois foncé avec un placard à porte plane, une douche ouverte, un mur beige, un sol en ardoise, un lavabo encastré, un plan de toilette en béton, un sol noir et aucune cabine.
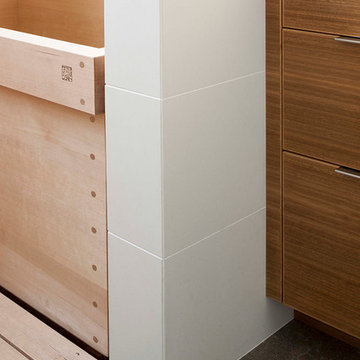
Photo by Langdon Clay
Cette photo montre une salle de bain principale éclectique en bois brun de taille moyenne avec un placard à porte plane, un bain japonais, une douche ouverte, un mur gris, WC séparés, un sol en ardoise, un lavabo encastré et un plan de toilette en surface solide.
Cette photo montre une salle de bain principale éclectique en bois brun de taille moyenne avec un placard à porte plane, un bain japonais, une douche ouverte, un mur gris, WC séparés, un sol en ardoise, un lavabo encastré et un plan de toilette en surface solide.

The master bathroom is located at the front of the house and is accessed from the dressing area via a sliding mirrored door with walnut reveals. The wall-mounted vanity unit is formed of a black granite counter and walnut cabinetry, with a matching medicine cabinet above.
Photography: Bruce Hemming
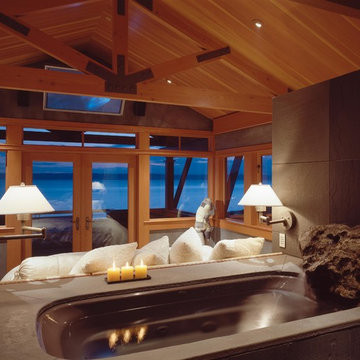
Inspiration pour une grande salle de bain principale design en bois vieilli avec un placard en trompe-l'oeil, une baignoire en alcôve, une douche ouverte, un carrelage beige, un carrelage de pierre, un mur gris, un sol en ardoise, un plan de toilette en béton, un sol gris et aucune cabine.
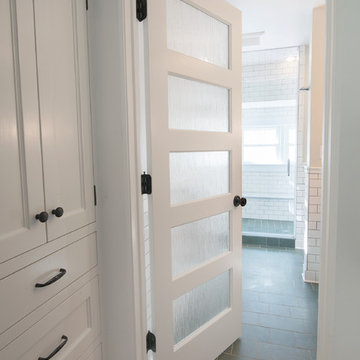
Photo by Jody Dole
This was a fast-track design-build project which began design in July and ended construction before Christmas. The scope included additions and first and second floor renovations. The house is an early 1900’s gambrel style with painted wood shingle siding and mission style detailing. On the first and second floor we removed previously constructed awkward additions and extended the gambrel style roof to make room for a large kitchen on the first floor and a master bathroom and bedroom on the second floor. We also added two new dormers to match the existing dormers to bring light into the master shower and new bedroom. We refinished the wood floors, repainted all of the walls and trim, added new vintage style light fixtures, and created a new half and kid’s bath. We also added new millwork features to continue the existing level of detail and texture within the house. A wrap-around covered porch with a corner trellis was also added, which provides a perfect opportunity to enjoy the back-yard. A wonderful project!
Idées déco de salles de bain avec une douche ouverte et un sol en ardoise
3