Idées déco de salles de bain avec une douche ouverte et un sol en ardoise
Trier par :
Budget
Trier par:Populaires du jour
101 - 120 sur 1 004 photos
1 sur 3

Photo by Langdon Clay
Cette image montre une salle de bain principale bohème en bois brun de taille moyenne avec un placard à porte plane, un bain japonais, une douche ouverte, un mur gris, WC séparés, un sol en ardoise, un lavabo encastré et un plan de toilette en surface solide.
Cette image montre une salle de bain principale bohème en bois brun de taille moyenne avec un placard à porte plane, un bain japonais, une douche ouverte, un mur gris, WC séparés, un sol en ardoise, un lavabo encastré et un plan de toilette en surface solide.

It was quite a feat for the builder, Len Developments, to correctly align the horizontal grain in the stone, The end result is certainly very dramatic.
Photography: Bruce Hemming
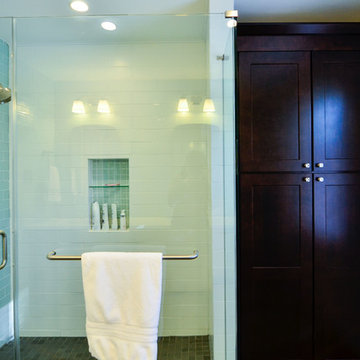
Dark cherry compliments this modern bathroom design. A tall linen closet exists next to the large walk-in shower and opposite a double vanity and adds extra storage space for this master bath.
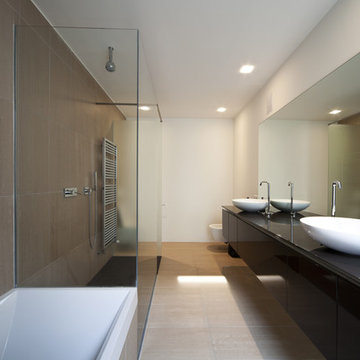
Cette photo montre une grande salle de bain principale moderne avec des portes de placard noires, une baignoire d'angle, une douche ouverte, un carrelage de pierre, un mur blanc, un sol en ardoise, un lavabo de ferme, un placard à porte plane, WC suspendus et un plan de toilette en verre.
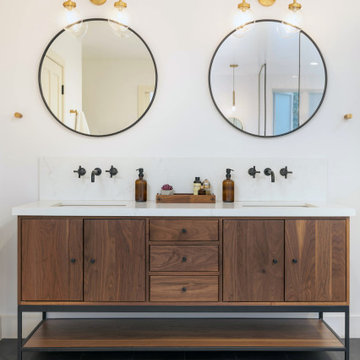
Idées déco pour une salle de bain principale moderne en bois brun de taille moyenne avec un placard à porte plane, une baignoire indépendante, une douche ouverte, un carrelage blanc, un mur blanc, un sol en ardoise, un lavabo encastré, un sol gris, aucune cabine et un plan de toilette blanc.

Paul Schlismann Photography - Courtesy of Jonathan Nutt- Southampton Builders LLC
Cette photo montre une très grande salle de bain principale chic en bois brun avec une douche ouverte, un placard avec porte à panneau surélevé, une baignoire posée, un carrelage marron, un carrelage gris, un mur beige, un sol en ardoise, une vasque, un plan de toilette en granite, aucune cabine, du carrelage en ardoise et un sol marron.
Cette photo montre une très grande salle de bain principale chic en bois brun avec une douche ouverte, un placard avec porte à panneau surélevé, une baignoire posée, un carrelage marron, un carrelage gris, un mur beige, un sol en ardoise, une vasque, un plan de toilette en granite, aucune cabine, du carrelage en ardoise et un sol marron.
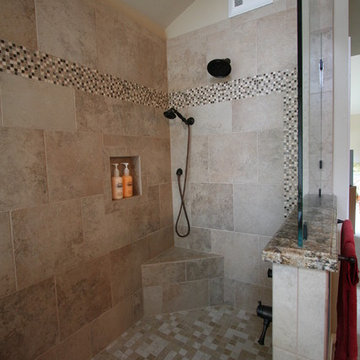
Large Walk In shower, Porcelian Tile, Tile Shop Coffee Cream Glass Mosaic Tile, Brizo Faucet, California Drain
Idée de décoration pour une grande salle de bain principale tradition en bois foncé avec un lavabo encastré, un placard avec porte à panneau surélevé, un plan de toilette en granite, une baignoire encastrée, une douche ouverte, WC à poser, un carrelage marron, des dalles de pierre, un mur beige et un sol en ardoise.
Idée de décoration pour une grande salle de bain principale tradition en bois foncé avec un lavabo encastré, un placard avec porte à panneau surélevé, un plan de toilette en granite, une baignoire encastrée, une douche ouverte, WC à poser, un carrelage marron, des dalles de pierre, un mur beige et un sol en ardoise.
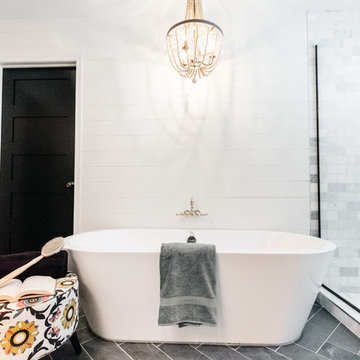
Aménagement d'une grande salle de bain principale campagne avec une baignoire indépendante, une douche ouverte, un carrelage blanc, du carrelage en marbre, un sol en ardoise, un sol noir et une cabine de douche à porte battante.
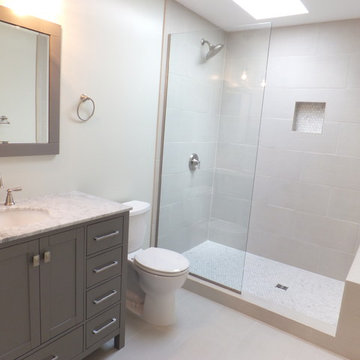
Cette photo montre une salle d'eau chic de taille moyenne avec un placard à porte shaker, des portes de placard grises, une douche ouverte, WC séparés, un mur gris, un sol en ardoise, un lavabo encastré, un plan de toilette en marbre, un carrelage beige, des carreaux de céramique, un sol gris et aucune cabine.
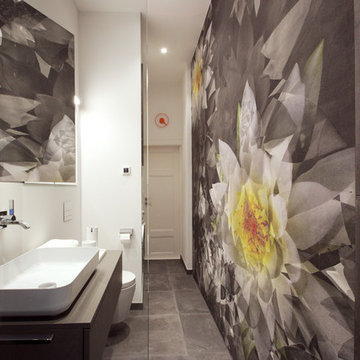
Die eindrucksstarke Tapete wurde speziell für den Feuchtraum konzipiert. Sie überzeugt nicht nur durch das extravagante Motiv, sondern hält sowohl feuchter Luft, als auch nassen Putzlappen stand.
Tapete: Wall&Deco
Armaturen: Dornbracht
Waschbecken: Alape
WC: Duravit
Duschrinne: Dallmer
WC-Drückertaste: TECE
Möbel + Duschwand:Sonderanfertigungen
Beleuchtung: Deltalight
Heizkörper: HSK
Fotos von Florian Goldmann
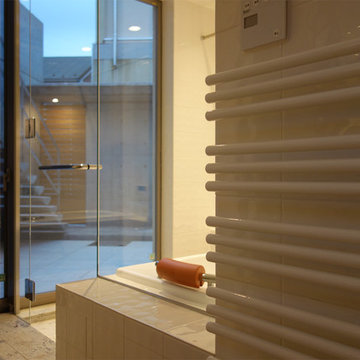
サーフィンをした人は、中庭でシャワーを浴びてからバスルームに入ります。
村上建築設計室
http://mu-ar.com/
Idées déco pour une grande salle de bain principale moderne avec une baignoire posée, une douche ouverte, un carrelage blanc, des carreaux de céramique, un mur blanc, un sol en ardoise et un lavabo intégré.
Idées déco pour une grande salle de bain principale moderne avec une baignoire posée, une douche ouverte, un carrelage blanc, des carreaux de céramique, un mur blanc, un sol en ardoise et un lavabo intégré.
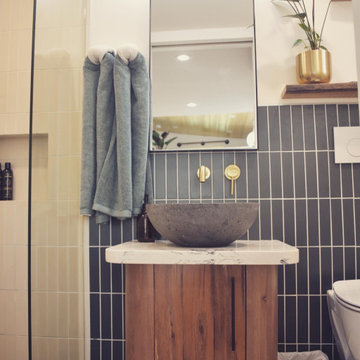
This Ohana model ATU tiny home is contemporary and sleek, cladded in cedar and metal. The slanted roof and clean straight lines keep this 8x28' tiny home on wheels looking sharp in any location, even enveloped in jungle. Cedar wood siding and metal are the perfect protectant to the elements, which is great because this Ohana model in rainy Pune, Hawaii and also right on the ocean.
A natural mix of wood tones with dark greens and metals keep the theme grounded with an earthiness.
Theres a sliding glass door and also another glass entry door across from it, opening up the center of this otherwise long and narrow runway. The living space is fully equipped with entertainment and comfortable seating with plenty of storage built into the seating. The window nook/ bump-out is also wall-mounted ladder access to the second loft.
The stairs up to the main sleeping loft double as a bookshelf and seamlessly integrate into the very custom kitchen cabinets that house appliances, pull-out pantry, closet space, and drawers (including toe-kick drawers).
A granite countertop slab extends thicker than usual down the front edge and also up the wall and seamlessly cases the windowsill.
The bathroom is clean and polished but not without color! A floating vanity and a floating toilet keep the floor feeling open and created a very easy space to clean! The shower had a glass partition with one side left open- a walk-in shower in a tiny home. The floor is tiled in slate and there are engineered hardwood flooring throughout.

Idées déco pour une salle de bain principale classique de taille moyenne avec un placard avec porte à panneau encastré, des portes de placard marrons, une douche ouverte, WC séparés, un carrelage jaune, du carrelage en marbre, un mur blanc, un sol en ardoise, un lavabo encastré, un plan de toilette en quartz modifié, un sol gris, aucune cabine, un plan de toilette blanc, une niche, meuble double vasque et meuble-lavabo suspendu.
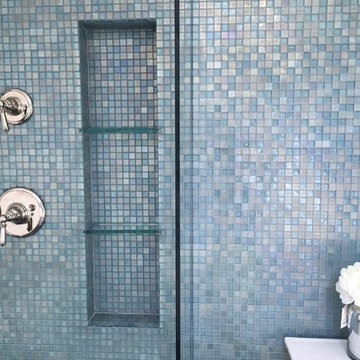
Cette image montre une grande salle de bain principale marine avec un lavabo posé, des portes de placard blanches, un plan de toilette en granite, une baignoire indépendante, une douche ouverte, un carrelage bleu, mosaïque, un mur bleu et un sol en ardoise.
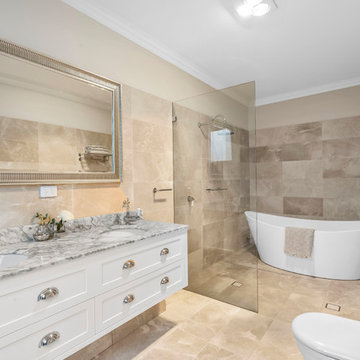
Looking through our product portfolio, we found one of our favorite remodeling projects. This bathroom is the epitome of your own personal Valhalla. The designer we worked with used the Ivory 72-inch Double Bathroom Vanity set in white, which comes with a naturally-sourced, white Carrara marble top and backsplash.
We love the design of this remodeling project. Their choice in a natural stone in beige brings as much light in from the huge windows. Their choice in porcelain fixtures and silver hardware creates a heavenly feel for any bathroom.
Now the only question is, open bathtub next to the shower or as part of the shower?
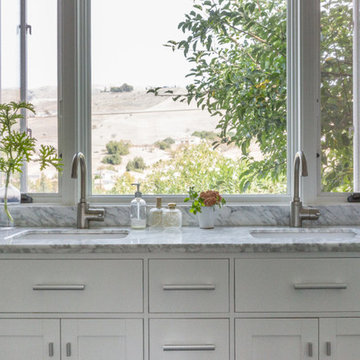
This space was once a master closet with a one foot square window where the window is now. The entire room was rearranged except for the toilet. The mirrored wall of closet is where the old windowless sink and vanity area was. Heated floors make the open shower no problem. Image by Lauren Edith Andersen

The Tranquility Residence is a mid-century modern home perched amongst the trees in the hills of Suffern, New York. After the homeowners purchased the home in the Spring of 2021, they engaged TEROTTI to reimagine the primary and tertiary bathrooms. The peaceful and subtle material textures of the primary bathroom are rich with depth and balance, providing a calming and tranquil space for daily routines. The terra cotta floor tile in the tertiary bathroom is a nod to the history of the home while the shower walls provide a refined yet playful texture to the room.
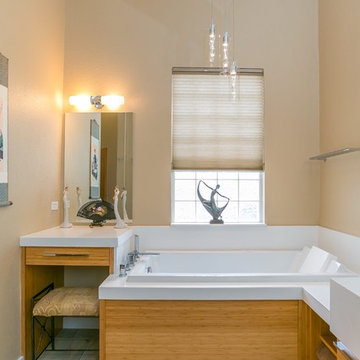
Glenn Johnson
Idées déco pour une salle de bain principale asiatique en bois brun de taille moyenne avec un placard à porte plane, un bain japonais, une douche ouverte, un carrelage blanc, un carrelage métro, un mur beige, un sol en ardoise, un lavabo encastré, un plan de toilette en quartz modifié et aucune cabine.
Idées déco pour une salle de bain principale asiatique en bois brun de taille moyenne avec un placard à porte plane, un bain japonais, une douche ouverte, un carrelage blanc, un carrelage métro, un mur beige, un sol en ardoise, un lavabo encastré, un plan de toilette en quartz modifié et aucune cabine.
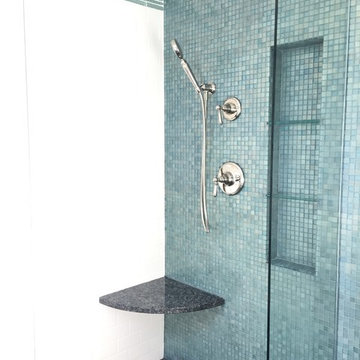
Cette image montre une grande salle de bain principale marine avec un lavabo posé, des portes de placard blanches, un plan de toilette en granite, une baignoire indépendante, une douche ouverte, un carrelage blanc, un carrelage métro, un mur bleu et un sol en ardoise.
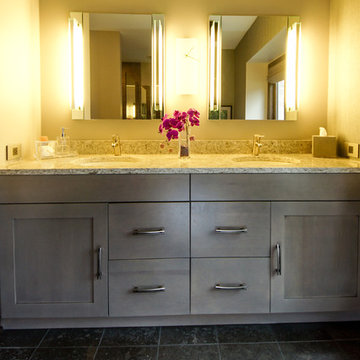
Luxe Showroom Ltd
Réalisation d'une grande salle de bain principale minimaliste en bois clair avec un placard à porte plane, une douche ouverte, un carrelage beige, un carrelage noir, des carreaux en allumettes, un mur beige et un sol en ardoise.
Réalisation d'une grande salle de bain principale minimaliste en bois clair avec un placard à porte plane, une douche ouverte, un carrelage beige, un carrelage noir, des carreaux en allumettes, un mur beige et un sol en ardoise.
Idées déco de salles de bain avec une douche ouverte et un sol en ardoise
6