Idées déco de salles de bain avec une douche ouverte et un sol en ardoise
Trier par :
Budget
Trier par:Populaires du jour
81 - 100 sur 1 004 photos
1 sur 3

Karen Loudon Photography
Exemple d'une grande salle de bain principale exotique avec un bain japonais, une douche ouverte, un carrelage gris, un carrelage de pierre, un sol en ardoise et aucune cabine.
Exemple d'une grande salle de bain principale exotique avec un bain japonais, une douche ouverte, un carrelage gris, un carrelage de pierre, un sol en ardoise et aucune cabine.
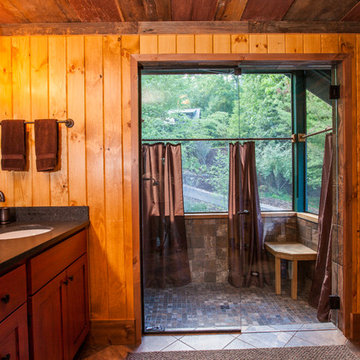
Nancie Battaglia
Idées déco pour une salle de bain principale montagne en bois brun de taille moyenne avec un lavabo encastré, un placard à porte plane, une douche ouverte, un carrelage blanc, un carrelage de pierre, un mur marron et un sol en ardoise.
Idées déco pour une salle de bain principale montagne en bois brun de taille moyenne avec un lavabo encastré, un placard à porte plane, une douche ouverte, un carrelage blanc, un carrelage de pierre, un mur marron et un sol en ardoise.

The master bathroom's outdoor shower is a natural garden escape. The natural stone tub is nestled in the tropical landscaping and complements the stone pavers on the floor. The wall mount shower head is a waterfall built into the lava rock privacy walls. A teak stool sits beside the tub for easy placement of towels and shampoos. The master bathroom opens to the outdoor shower through a full height glass door and the indoor shower's glass wall connect the two spaces seamlessly.
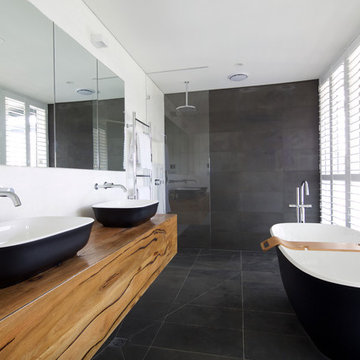
The key to a modern bathroom is a refined palette coupled with contemporary shapes.
Idée de décoration pour une très grande salle de bain principale design en bois brun avec une vasque, un placard à porte plane, un plan de toilette en bois, une baignoire indépendante, une douche ouverte, un carrelage gris, un carrelage de pierre, un mur blanc, un sol en ardoise, un sol noir, aucune cabine et un plan de toilette marron.
Idée de décoration pour une très grande salle de bain principale design en bois brun avec une vasque, un placard à porte plane, un plan de toilette en bois, une baignoire indépendante, une douche ouverte, un carrelage gris, un carrelage de pierre, un mur blanc, un sol en ardoise, un sol noir, aucune cabine et un plan de toilette marron.
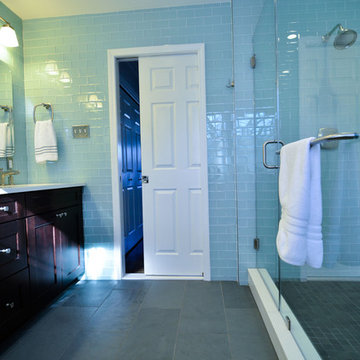
Once sliding open the pocket door, our clients are greeted with crisp slate flooring and airy glass subway tiles throughout the bathroom.
Aménagement d'une grande salle de bain principale moderne en bois foncé avec un lavabo encastré, un placard à porte shaker, un plan de toilette en quartz, une douche ouverte, un carrelage bleu, un carrelage en pâte de verre, un mur bleu et un sol en ardoise.
Aménagement d'une grande salle de bain principale moderne en bois foncé avec un lavabo encastré, un placard à porte shaker, un plan de toilette en quartz, une douche ouverte, un carrelage bleu, un carrelage en pâte de verre, un mur bleu et un sol en ardoise.
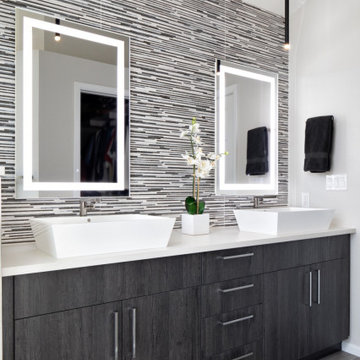
At home, spa-like luxury in Boulder, CO
Seeking an at-home spa-like experience, our clients sought out Melton Design Build to design a master bathroom and a guest bathroom to reflect their modern and eastern design taste.
The primary includes a gorgeous porcelain soaking tub for an extraordinarily relaxing experience. With big windows, there is plenty of natural sunlight, making the room feel spacious and bright. The wood detail space divider provides a sleek element that is both functional and beautiful. The shower in this primary suite is elegant, designed with sleek, natural shower tile and a rain shower head. The modern dual bathroom vanity includes two vessel sinks and LED framed mirrors (that change hues with the touch of a button for different lighting environments) for an upscale bathroom experience. The overhead vanity light fixtures add a modern touch to this sophisticated primary suite.
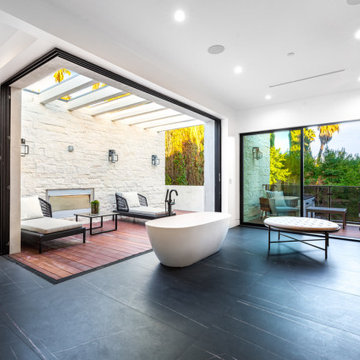
This indoor/outdoor master bath was a pleasure to be a part of. This one of a kind bathroom brings in natural light from two areas of the room and balances this with modern touches. We used dark cabinetry and countertops to create symmetry with the white bathtub, furniture and accessories.

Exemple d'une salle de bain principale rétro en bois brun de taille moyenne avec un placard à porte plane, une douche ouverte, un mur blanc, une vasque, un plan de toilette en bois, un sol noir, aucune cabine, un carrelage blanc, des carreaux de céramique et un sol en ardoise.
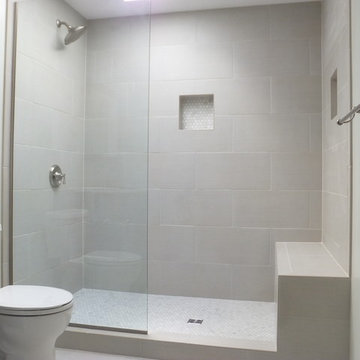
Cette photo montre une salle d'eau chic de taille moyenne avec un placard à porte shaker, des portes de placard grises, une douche ouverte, WC séparés, un mur gris, un sol en ardoise, un lavabo encastré, un plan de toilette en marbre, un carrelage beige, des carreaux de céramique, un sol gris et aucune cabine.
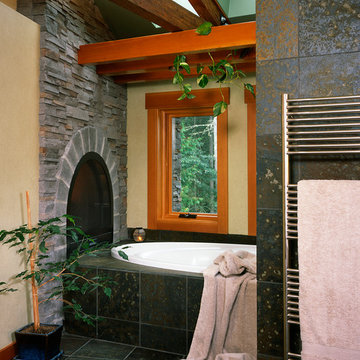
Inspiration pour une salle de bain principale chalet en bois brun de taille moyenne avec une vasque, un placard avec porte à panneau encastré, un plan de toilette en granite, une baignoire posée, WC à poser, un carrelage gris, un mur gris, une douche ouverte et un sol en ardoise.
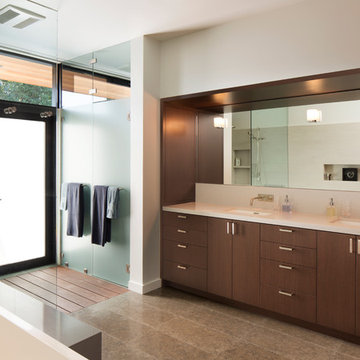
In the hills of San Anselmo in Marin County, this 5,000 square foot existing multi-story home was enlarged to 6,000 square feet with a new dance studio addition with new master bedroom suite and sitting room for evening entertainment and morning coffee. Sited on a steep hillside one acre lot, the back yard was unusable. New concrete retaining walls and planters were designed to create outdoor play and lounging areas with stairs that cascade down the hill forming a wrap-around walkway. The goal was to make the new addition integrate the disparate design elements of the house and calm it down visually. The scope was not to change everything, just the rear façade and some of the side facades.
The new addition is a long rectangular space inserted into the rear of the building with new up-swooping roof that ties everything together. Clad in red cedar, the exterior reflects the relaxed nature of the one acre wooded hillside site. Fleetwood windows and wood patterned tile complete the exterior color material palate.
The sitting room overlooks a new patio area off of the children’s playroom and features a butt glazed corner window providing views filtered through a grove of bay laurel trees. Inside is a television viewing area with wetbar off to the side that can be closed off with a concealed pocket door to the master bedroom. The bedroom was situated to take advantage of these views of the rear yard and the bed faces a stone tile wall with recessed skylight above. The master bath, a driving force for the project, is large enough to allow both of them to occupy and use at the same time.
The new dance studio and gym was inspired for their two daughters and has become a facility for the whole family. All glass, mirrors and space with cushioned wood sports flooring, views to the new level outdoor area and tree covered side yard make for a dramatic turnaround for a home with little play or usable outdoor space previously.
Photo Credit: Paul Dyer Photography.

Idée de décoration pour une grande salle de bain principale tradition avec un placard avec porte à panneau encastré, des portes de placard blanches, une baignoire sur pieds, une douche ouverte, un carrelage beige, un carrelage métro, un mur beige, un sol en ardoise, un lavabo encastré et un plan de toilette en stéatite.
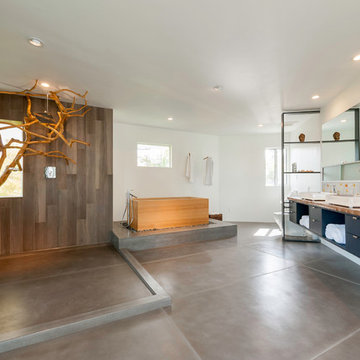
Nader Essa Photography
Cette image montre une grande salle de bain principale minimaliste avec un placard à porte plane, des portes de placard noires, un bain japonais, une douche ouverte, un carrelage gris, un mur blanc, un sol en ardoise, une vasque et un plan de toilette en bois.
Cette image montre une grande salle de bain principale minimaliste avec un placard à porte plane, des portes de placard noires, un bain japonais, une douche ouverte, un carrelage gris, un mur blanc, un sol en ardoise, une vasque et un plan de toilette en bois.
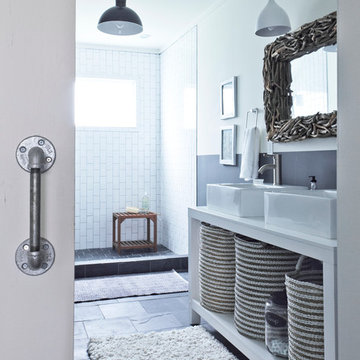
Jennifer Kesler
Cette image montre une salle de bain chalet avec une vasque, une douche ouverte, un sol en ardoise, aucune cabine et une fenêtre.
Cette image montre une salle de bain chalet avec une vasque, une douche ouverte, un sol en ardoise, aucune cabine et une fenêtre.
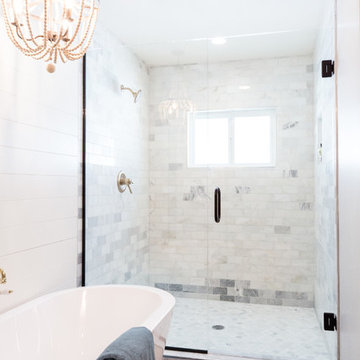
Idée de décoration pour une grande salle de bain principale champêtre avec une baignoire indépendante, une douche ouverte, un carrelage blanc, du carrelage en marbre, un sol en ardoise, un sol noir et une cabine de douche à porte battante.

The Tranquility Residence is a mid-century modern home perched amongst the trees in the hills of Suffern, New York. After the homeowners purchased the home in the Spring of 2021, they engaged TEROTTI to reimagine the primary and tertiary bathrooms. The peaceful and subtle material textures of the primary bathroom are rich with depth and balance, providing a calming and tranquil space for daily routines. The terra cotta floor tile in the tertiary bathroom is a nod to the history of the home while the shower walls provide a refined yet playful texture to the room.
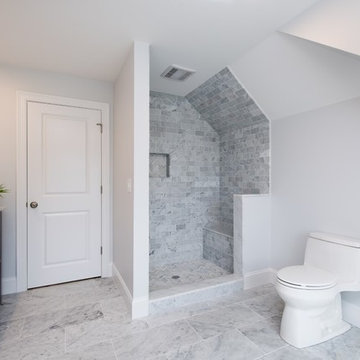
Inspiration pour une grande salle de bain principale traditionnelle avec un placard à porte shaker, des portes de placard grises, une douche ouverte, WC à poser, un carrelage gris, un carrelage blanc, un carrelage métro, un mur blanc, un sol en ardoise, un lavabo encastré et un plan de toilette en surface solide.
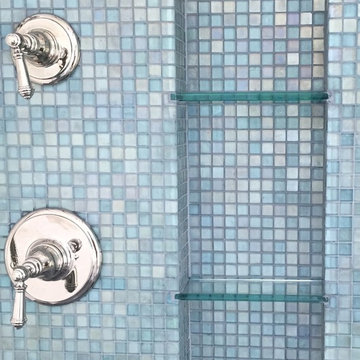
Cette photo montre une grande salle de bain principale bord de mer avec un lavabo posé, des portes de placard blanches, un plan de toilette en granite, une baignoire indépendante, une douche ouverte, un carrelage bleu, mosaïque, un mur bleu et un sol en ardoise.
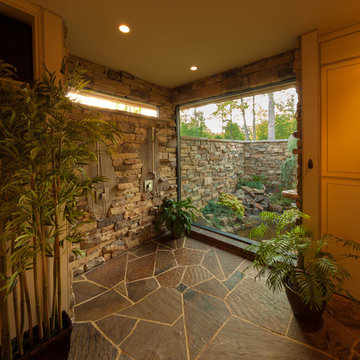
The beauty of "outdoor showering" in the privacy of your home!
Idées déco pour une grande salle de bain principale asiatique avec un sol en ardoise et une douche ouverte.
Idées déco pour une grande salle de bain principale asiatique avec un sol en ardoise et une douche ouverte.
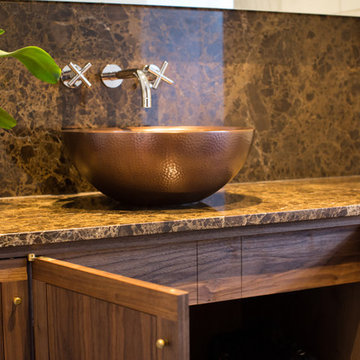
Glen Whatmough
Idée de décoration pour une salle de bain principale vintage en bois foncé de taille moyenne avec un placard en trompe-l'oeil, une douche ouverte, WC à poser, un carrelage blanc, du carrelage en marbre, un mur blanc, un sol en ardoise, une vasque, un plan de toilette en marbre, un sol gris, aucune cabine et un plan de toilette marron.
Idée de décoration pour une salle de bain principale vintage en bois foncé de taille moyenne avec un placard en trompe-l'oeil, une douche ouverte, WC à poser, un carrelage blanc, du carrelage en marbre, un mur blanc, un sol en ardoise, une vasque, un plan de toilette en marbre, un sol gris, aucune cabine et un plan de toilette marron.
Idées déco de salles de bain avec une douche ouverte et un sol en ardoise
5