Idées déco de salles de bain avec une douche ouverte et un sol en ardoise
Trier par :
Budget
Trier par:Populaires du jour
21 - 40 sur 1 004 photos
1 sur 3

Idées déco pour une grande salle de bain principale classique avec un placard avec porte à panneau surélevé, des portes de placard blanches, une douche ouverte, un carrelage gris, un mur blanc, un sol en ardoise, un lavabo intégré, un plan de toilette en béton, un sol gris, aucune cabine et un plan de toilette gris.
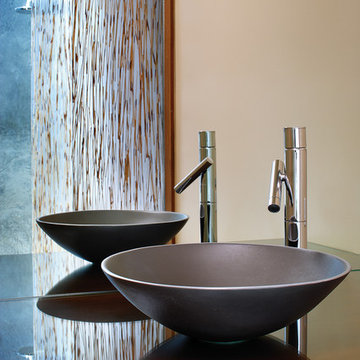
This remodeled bathroom now serves as powder room for the kitchen/family room and a guest bath adjacent to the media room with its pull-down Murphy bed. The new cabinet features a sink made of recycled aluminum and a glass countertop. Reflected in the mirror is the shower with its skylight and enclosure made of 3-form recycle resin panels with embedded reeds.
Design Team: Tracy Stone, Donatella Cusma', Sherry Cefali
Engineer: Dave Cefali
Photo: Lawrence Anderson

Design Firm’s Name: The Vrindavan Project
Design Firm’s Phone Numbers: +91 9560107193 / +91 124 4000027 / +91 9560107194
Design Firm’s Email: ranjeet.mukherjee@gmail.com / thevrindavanproject@gmail.com
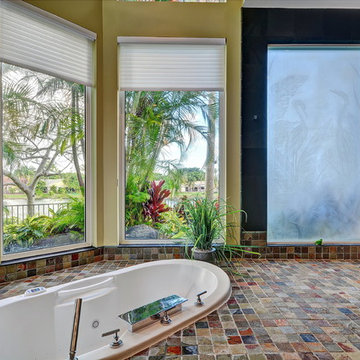
Réalisation d'une salle de bain principale ethnique avec une baignoire posée, une douche ouverte, un carrelage noir, un mur jaune, un sol en ardoise, aucune cabine et du carrelage en ardoise.
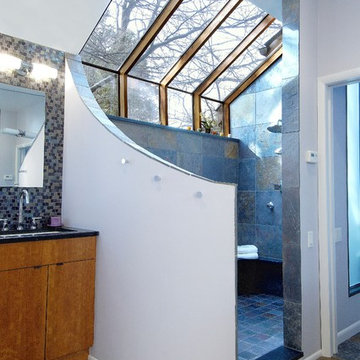
Cette photo montre une grande salle de bain principale moderne en bois brun avec un placard à porte plane, une douche ouverte, un mur blanc, un sol en ardoise, un lavabo encastré, un plan de toilette en granite, un sol gris et aucune cabine.

The Tranquility Residence is a mid-century modern home perched amongst the trees in the hills of Suffern, New York. After the homeowners purchased the home in the Spring of 2021, they engaged TEROTTI to reimagine the primary and tertiary bathrooms. The peaceful and subtle material textures of the primary bathroom are rich with depth and balance, providing a calming and tranquil space for daily routines. The terra cotta floor tile in the tertiary bathroom is a nod to the history of the home while the shower walls provide a refined yet playful texture to the room.
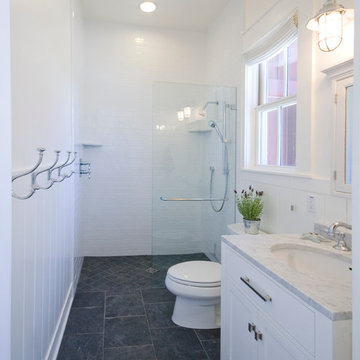
Inspiration pour une salle d'eau rustique de taille moyenne avec un placard à porte shaker, des portes de placard blanches, une douche ouverte, WC à poser, un carrelage noir, un carrelage de pierre, un mur blanc, un sol en ardoise, un lavabo encastré et un plan de toilette en marbre.
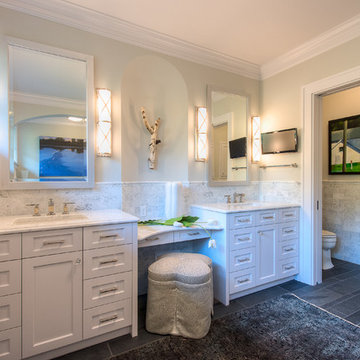
MA Peterson
www.mapeterson.com
We reconfigured this bathroom and the closet leading to it to create more space, by combining two baths into one. The windows were existing and to prevent exterior work, we creatively worked around them. Our design allowed them to stay in place where they were originally, but afforded great light into the reconfigured bathroom space.
Masculine slate stone floors, classic ceramic wainscot and marble counter-tops surround a spacious his and her vanity, with sconces to illuminate each. The formal white cabinetry provided the perfect contrast to the plank-like rustic slate floor.
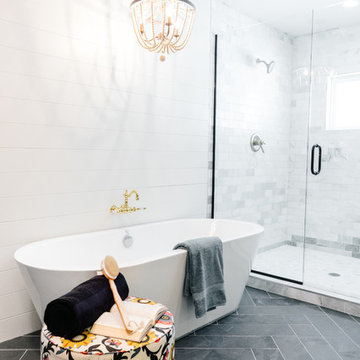
Cette photo montre une grande salle de bain principale nature avec une baignoire indépendante, une douche ouverte, un carrelage blanc, du carrelage en marbre, un sol en ardoise, un sol noir et une cabine de douche à porte battante.
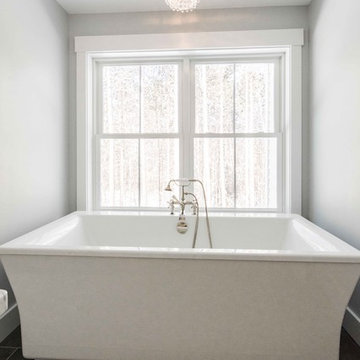
Rustic and modern design elements complement one another in this 2,480 sq. ft. three bedroom, two and a half bath custom modern farmhouse. Abundant natural light and face nailed wide plank white pine floors carry throughout the entire home along with plenty of built-in storage, a stunning white kitchen, and cozy brick fireplace.
Photos by Tessa Manning
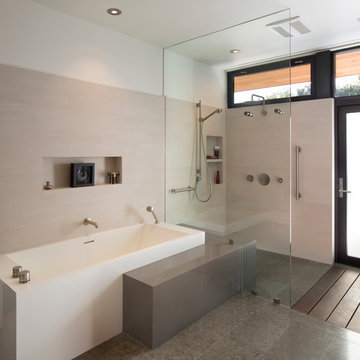
In the hills of San Anselmo in Marin County, this 5,000 square foot existing multi-story home was enlarged to 6,000 square feet with a new dance studio addition with new master bedroom suite and sitting room for evening entertainment and morning coffee. Sited on a steep hillside one acre lot, the back yard was unusable. New concrete retaining walls and planters were designed to create outdoor play and lounging areas with stairs that cascade down the hill forming a wrap-around walkway. The goal was to make the new addition integrate the disparate design elements of the house and calm it down visually. The scope was not to change everything, just the rear façade and some of the side facades.
The new addition is a long rectangular space inserted into the rear of the building with new up-swooping roof that ties everything together. Clad in red cedar, the exterior reflects the relaxed nature of the one acre wooded hillside site. Fleetwood windows and wood patterned tile complete the exterior color material palate.
The sitting room overlooks a new patio area off of the children’s playroom and features a butt glazed corner window providing views filtered through a grove of bay laurel trees. Inside is a television viewing area with wetbar off to the side that can be closed off with a concealed pocket door to the master bedroom. The bedroom was situated to take advantage of these views of the rear yard and the bed faces a stone tile wall with recessed skylight above. The master bath, a driving force for the project, is large enough to allow both of them to occupy and use at the same time.
The new dance studio and gym was inspired for their two daughters and has become a facility for the whole family. All glass, mirrors and space with cushioned wood sports flooring, views to the new level outdoor area and tree covered side yard make for a dramatic turnaround for a home with little play or usable outdoor space previously.
Photo Credit: Paul Dyer Photography.
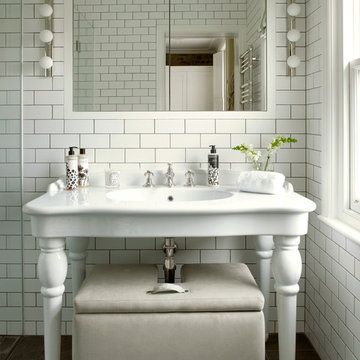
A Victorian semi-detached house in Wimbledon has been remodelled and transformed
into a modern family home, including extensive underpinning and extensions at lower
ground floor level in order to form a large open-plan space.
Photographer: Nick Smith

Jim Wright Smith
Inspiration pour une salle de bain principale chalet en bois brun de taille moyenne avec une vasque, un placard à porte plane, un plan de toilette en béton, une douche ouverte, WC séparés, un carrelage multicolore, des carreaux de porcelaine, un mur vert et un sol en ardoise.
Inspiration pour une salle de bain principale chalet en bois brun de taille moyenne avec une vasque, un placard à porte plane, un plan de toilette en béton, une douche ouverte, WC séparés, un carrelage multicolore, des carreaux de porcelaine, un mur vert et un sol en ardoise.
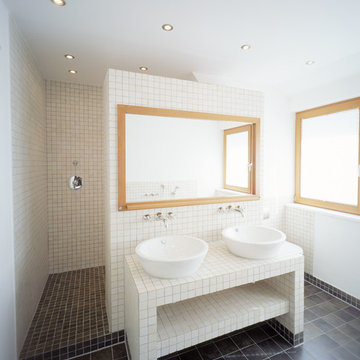
Idées déco pour une grande salle de bain classique avec un placard sans porte, une douche ouverte, un carrelage beige, un mur blanc, un sol en ardoise, une vasque, un plan de toilette en carrelage et aucune cabine.
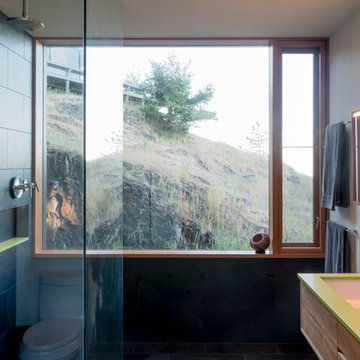
Photography: Eirik Johnson
Idées déco pour une grande salle de bain principale contemporaine en bois clair avec un placard à porte plane, une douche ouverte, WC à poser, un carrelage noir, du carrelage en ardoise, un mur blanc, un sol en ardoise, un lavabo encastré, un plan de toilette en quartz modifié, un sol noir et aucune cabine.
Idées déco pour une grande salle de bain principale contemporaine en bois clair avec un placard à porte plane, une douche ouverte, WC à poser, un carrelage noir, du carrelage en ardoise, un mur blanc, un sol en ardoise, un lavabo encastré, un plan de toilette en quartz modifié, un sol noir et aucune cabine.
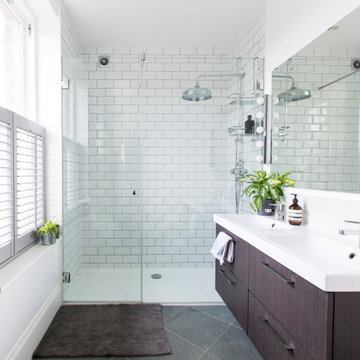
Ensuite bathroom, rock star family home
Idées déco pour une salle de bain principale éclectique de taille moyenne avec un placard à porte plane, des portes de placard marrons, une douche ouverte, WC suspendus, un carrelage blanc, des carreaux de céramique, un mur blanc, un sol en ardoise, un lavabo posé, un sol gris, une cabine de douche à porte battante, meuble double vasque et meuble-lavabo suspendu.
Idées déco pour une salle de bain principale éclectique de taille moyenne avec un placard à porte plane, des portes de placard marrons, une douche ouverte, WC suspendus, un carrelage blanc, des carreaux de céramique, un mur blanc, un sol en ardoise, un lavabo posé, un sol gris, une cabine de douche à porte battante, meuble double vasque et meuble-lavabo suspendu.
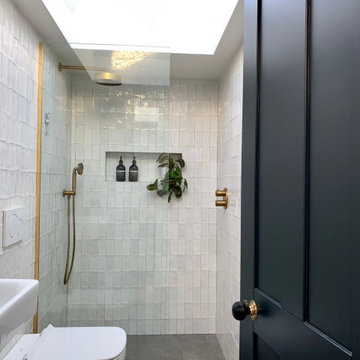
Cette image montre une salle d'eau grise et blanche minimaliste de taille moyenne avec une douche ouverte, WC suspendus, un carrelage métro, un mur blanc, un sol en ardoise, un lavabo suspendu, un sol gris, aucune cabine et meuble simple vasque.
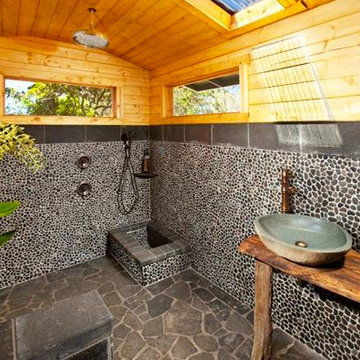
Bathhouse-- outdoor bathroom, slab counter tops, raised vessel stone sink, river rock, tropical Hawaii bathroom
Aménagement d'une salle de bain principale exotique en bois brun de taille moyenne avec un placard sans porte, une douche ouverte, un carrelage gris, une plaque de galets, un mur gris, un sol en ardoise, une vasque, un plan de toilette en bois, un sol gris et aucune cabine.
Aménagement d'une salle de bain principale exotique en bois brun de taille moyenne avec un placard sans porte, une douche ouverte, un carrelage gris, une plaque de galets, un mur gris, un sol en ardoise, une vasque, un plan de toilette en bois, un sol gris et aucune cabine.
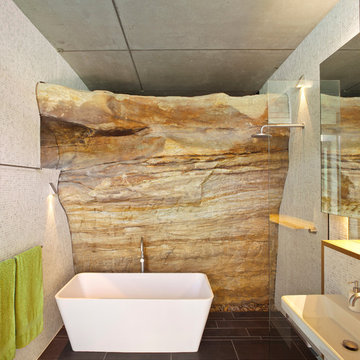
Simon Wood
Aménagement d'une salle de bain contemporaine de taille moyenne avec un lavabo suspendu, une baignoire indépendante, une douche ouverte, un carrelage blanc, mosaïque, un sol en ardoise, aucune cabine et un mur en pierre.
Aménagement d'une salle de bain contemporaine de taille moyenne avec un lavabo suspendu, une baignoire indépendante, une douche ouverte, un carrelage blanc, mosaïque, un sol en ardoise, aucune cabine et un mur en pierre.

The client needed an additional shower room upstairs as the only family bathroom was two storeys down in the basement. At first glance, it appeared almost an impossible task. After much consideration, the only way to achieve this was to transform the existing WC by moving a wall and "stealing" a little unused space from the nursery to accommodate the shower and leave enough room for shower and the toilet pan. The corner stack was removed and capped to make room for the vanity.
White metro wall tiles and black slate floor, paired with the clean geometric lines of the shower screen made the room appear larger. This effect was further enhanced by a full-height custom mirror wall opposite the mirrored bathroom cabinet. The heated floor was fitted under the modern slate floor tiles for added luxury. Spotlights and soft dimmable cabinet lights were used to create different levels of illumination.
Idées déco de salles de bain avec une douche ouverte et un sol en ardoise
2