Idées déco de salles de bain avec une douche ouverte et un sol en ardoise
Trier par :
Budget
Trier par:Populaires du jour
61 - 80 sur 1 004 photos
1 sur 3
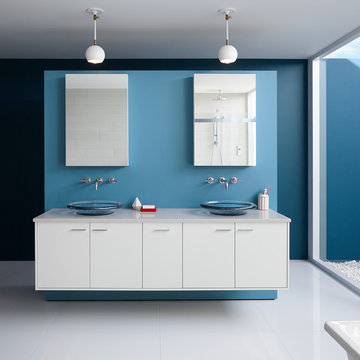
The matte-finished freestanding wall in Benjamin Moore Aura Bath & Spa Blue Daisy 2062-40 showcases a large Jute™ Tailored vanity to hold your bathroom essentials. Its white finish blends with the floor and bath but pops in contrast to the rich blue hue surrounding it. Cool-toned
gray fixtures like the countertop as well as the light gray tile adorning the wall, offer dimension to the otherwise two-toned space. Artist Editions® Spun Glass® Vessel sinks in Translucent Dusk further the
cooling effect, bringing artistry and personality to the space.
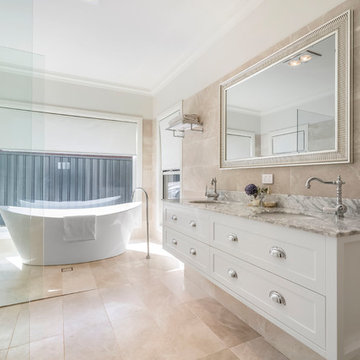
Looking through our product portfolio, we found one of our favorite remodeling projects. This bathroom is the epitome of your own personal Valhalla. The designer we worked with used the Ivory 72-inch Double Bathroom Vanity set in white, which comes with a naturally-sourced, white Carrara marble top and backsplash.
We love the design of this remodeling project. Their choice in a natural stone in beige brings as much light in from the huge windows. Their choice in porcelain fixtures and silver hardware creates a heavenly feel for any bathroom.
Now the only question is, open bathtub next to the shower or as part of the shower?
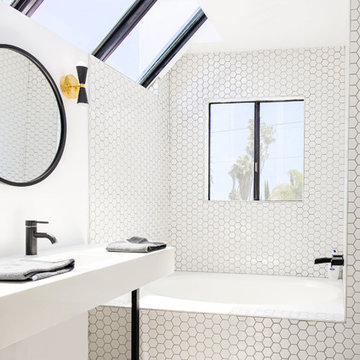
Rasmus Blaesbjerg
Idée de décoration pour une grande salle de bain principale nordique avec une baignoire en alcôve, une douche ouverte, WC à poser, un carrelage blanc, des carreaux de céramique, un sol en ardoise, un lavabo suspendu, un sol gris et aucune cabine.
Idée de décoration pour une grande salle de bain principale nordique avec une baignoire en alcôve, une douche ouverte, WC à poser, un carrelage blanc, des carreaux de céramique, un sol en ardoise, un lavabo suspendu, un sol gris et aucune cabine.
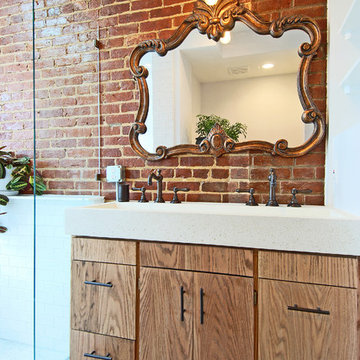
Photos by Chris Beecroft
Inspiration pour une salle de bain principale traditionnelle en bois brun de taille moyenne avec un placard à porte plane, une baignoire sur pieds, une douche ouverte, un mur gris, un sol en ardoise, une grande vasque, un sol noir et aucune cabine.
Inspiration pour une salle de bain principale traditionnelle en bois brun de taille moyenne avec un placard à porte plane, une baignoire sur pieds, une douche ouverte, un mur gris, un sol en ardoise, une grande vasque, un sol noir et aucune cabine.

Rustic and modern design elements complement one another in this 2,480 sq. ft. three bedroom, two and a half bath custom modern farmhouse. Abundant natural light and face nailed wide plank white pine floors carry throughout the entire home along with plenty of built-in storage, a stunning white kitchen, and cozy brick fireplace.
Photos by Tessa Manning

The Tranquility Residence is a mid-century modern home perched amongst the trees in the hills of Suffern, New York. After the homeowners purchased the home in the Spring of 2021, they engaged TEROTTI to reimagine the primary and tertiary bathrooms. The peaceful and subtle material textures of the primary bathroom are rich with depth and balance, providing a calming and tranquil space for daily routines. The terra cotta floor tile in the tertiary bathroom is a nod to the history of the home while the shower walls provide a refined yet playful texture to the room.

With expansive fields and beautiful farmland surrounding it, this historic farmhouse celebrates these views with floor-to-ceiling windows from the kitchen and sitting area. Originally constructed in the late 1700’s, the main house is connected to the barn by a new addition, housing a master bedroom suite and new two-car garage with carriage doors. We kept and restored all of the home’s existing historic single-pane windows, which complement its historic character. On the exterior, a combination of shingles and clapboard siding were continued from the barn and through the new addition.

The soaking tub was positioned to capture views of the tree canopy beyond. The vanity mirror floats in the space, exposing glimpses of the shower behind.
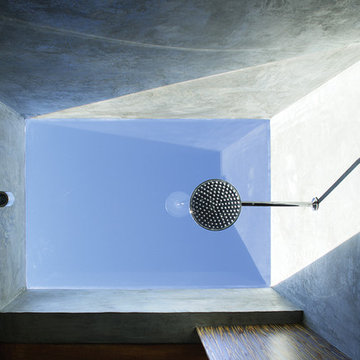
This remodeled bathroom now serves as powder room for the kitchen/family room and a guest bath adjacent to the media room with its pull-down Murphy bed. The shower has a new skylight and enclosure made of 3-form recycle resin panels with embedded reeds.
Design Team: Tracy Stone, Donatella Cusma', Sherry Cefali
Engineer: Dave Cefali
Photo: Lawrence Anderson
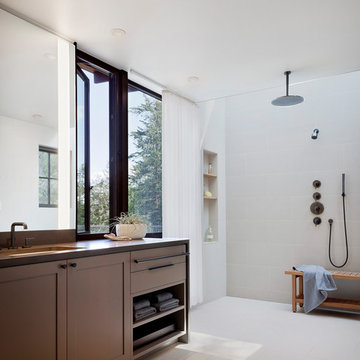
Open modern shower.
Idée de décoration pour une salle de bain chalet de taille moyenne pour enfant avec une douche ouverte, un carrelage multicolore, des carreaux de céramique, un sol en ardoise, un lavabo encastré, un plan de toilette en quartz modifié, un sol gris, aucune cabine et un plan de toilette gris.
Idée de décoration pour une salle de bain chalet de taille moyenne pour enfant avec une douche ouverte, un carrelage multicolore, des carreaux de céramique, un sol en ardoise, un lavabo encastré, un plan de toilette en quartz modifié, un sol gris, aucune cabine et un plan de toilette gris.

Adding new maser bedroom with master bathroom to existing house.
New walking shower with frameless glass door and rain shower head.
Idées déco pour une grande salle de bain principale contemporaine avec des portes de placard blanches, une douche ouverte, WC séparés, un carrelage blanc, du carrelage en marbre, un sol en ardoise, un lavabo encastré, un plan de toilette en marbre, un sol noir, aucune cabine, un plan de toilette gris, un mur bleu, un placard en trompe-l'oeil, une niche, un banc de douche, meuble double vasque et meuble-lavabo encastré.
Idées déco pour une grande salle de bain principale contemporaine avec des portes de placard blanches, une douche ouverte, WC séparés, un carrelage blanc, du carrelage en marbre, un sol en ardoise, un lavabo encastré, un plan de toilette en marbre, un sol noir, aucune cabine, un plan de toilette gris, un mur bleu, un placard en trompe-l'oeil, une niche, un banc de douche, meuble double vasque et meuble-lavabo encastré.
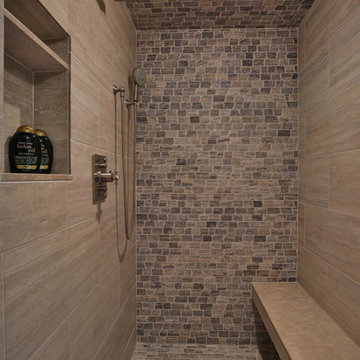
Idée de décoration pour une grande salle de bain principale design avec une douche ouverte, un carrelage gris, un carrelage de pierre, un mur gris, un sol en ardoise et un lavabo encastré.
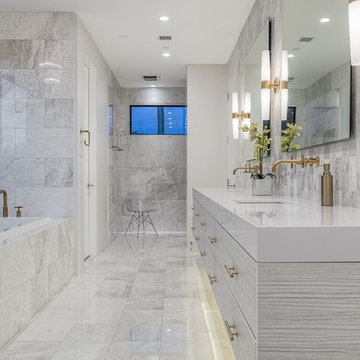
Idées déco pour une salle de bain principale classique en bois clair de taille moyenne avec un placard à porte plane, une baignoire posée, une douche ouverte, WC à poser, un carrelage de pierre, un mur blanc, un sol en ardoise, un lavabo encastré, un plan de toilette en quartz modifié et un carrelage gris.
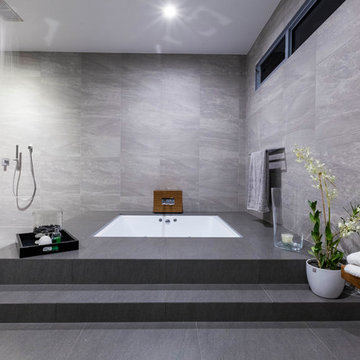
Aménagement d'une grande salle de bain principale contemporaine avec une douche ouverte, un sol en ardoise, une baignoire encastrée, un carrelage gris et aucune cabine.

Inspiration pour une grande salle de bain principale minimaliste avec un placard en trompe-l'oeil, des portes de placard grises, une baignoire indépendante, une douche ouverte, un carrelage beige, un carrelage marron, un carrelage gris, du carrelage en ardoise, un mur gris, un sol en ardoise, un sol multicolore et aucune cabine.
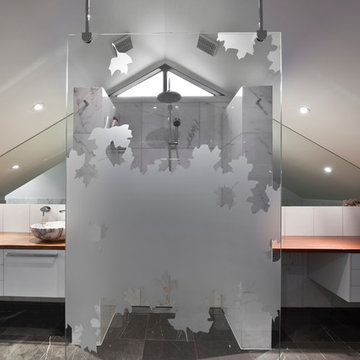
Beautiful loft bathroom with custom designed doorless, glass shower screen. Compete with rain-shower and customised cabinetry.
Aménagement d'une salle de bain principale contemporaine de taille moyenne avec un lavabo de ferme, un placard à porte plane, des portes de placard blanches, un plan de toilette en bois, une douche ouverte, WC suspendus, un carrelage blanc, des carreaux de céramique, un mur blanc et un sol en ardoise.
Aménagement d'une salle de bain principale contemporaine de taille moyenne avec un lavabo de ferme, un placard à porte plane, des portes de placard blanches, un plan de toilette en bois, une douche ouverte, WC suspendus, un carrelage blanc, des carreaux de céramique, un mur blanc et un sol en ardoise.

Photos by Langdon Clay
Idée de décoration pour une salle de bain principale champêtre en bois brun de taille moyenne avec une douche ouverte, un bain japonais, un placard à porte plane, un mur gris, WC séparés, un sol en ardoise, un lavabo encastré, un plan de toilette en surface solide et aucune cabine.
Idée de décoration pour une salle de bain principale champêtre en bois brun de taille moyenne avec une douche ouverte, un bain japonais, un placard à porte plane, un mur gris, WC séparés, un sol en ardoise, un lavabo encastré, un plan de toilette en surface solide et aucune cabine.

Dog Shower with subway tiles, concrete countertop, stainless steel fixtures, and slate flooring.
Photographer: Rob Karosis
Idées déco pour une salle d'eau campagne de taille moyenne avec un placard à porte shaker, des portes de placard blanches, une douche ouverte, un carrelage blanc, un carrelage métro, un mur blanc, un sol en ardoise, un plan de toilette en béton, un sol noir, aucune cabine et un plan de toilette noir.
Idées déco pour une salle d'eau campagne de taille moyenne avec un placard à porte shaker, des portes de placard blanches, une douche ouverte, un carrelage blanc, un carrelage métro, un mur blanc, un sol en ardoise, un plan de toilette en béton, un sol noir, aucune cabine et un plan de toilette noir.
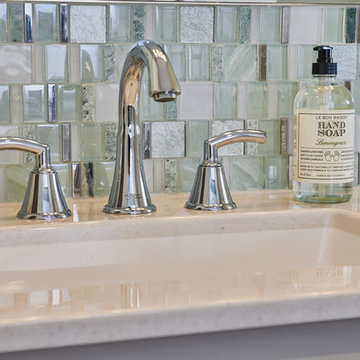
Photo Credit: Karen Palmer Photography
Idée de décoration pour une très grande salle de bain principale minimaliste avec un placard avec porte à panneau encastré, des portes de placard blanches, une douche ouverte, WC à poser, un carrelage bleu, mosaïque, un mur gris, un sol en ardoise, un lavabo posé, un plan de toilette en surface solide, un sol gris, aucune cabine et un plan de toilette blanc.
Idée de décoration pour une très grande salle de bain principale minimaliste avec un placard avec porte à panneau encastré, des portes de placard blanches, une douche ouverte, WC à poser, un carrelage bleu, mosaïque, un mur gris, un sol en ardoise, un lavabo posé, un plan de toilette en surface solide, un sol gris, aucune cabine et un plan de toilette blanc.

Idée de décoration pour une grande salle de bain principale tradition avec un placard à porte shaker, des portes de placard grises, une douche ouverte, WC à poser, un carrelage gris, un carrelage blanc, un carrelage métro, un mur blanc, un sol en ardoise, un lavabo encastré et un plan de toilette en surface solide.
Idées déco de salles de bain avec une douche ouverte et un sol en ardoise
4