Idées déco de salles de bain craftsman avec un mur beige
Trier par :
Budget
Trier par:Populaires du jour
101 - 120 sur 4 501 photos
1 sur 3
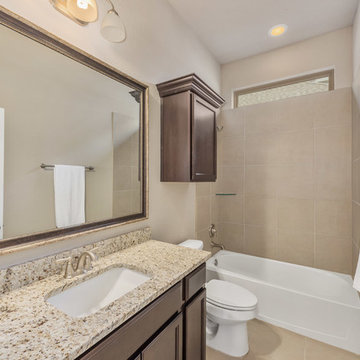
Exemple d'une salle de bain craftsman en bois foncé de taille moyenne pour enfant avec un placard avec porte à panneau encastré, une baignoire en alcôve, un combiné douche/baignoire, WC séparés, un carrelage beige, des carreaux de céramique, un mur beige, un sol en carrelage de céramique, un lavabo encastré, un plan de toilette en granite, un sol beige, une cabine de douche avec un rideau et un plan de toilette beige.
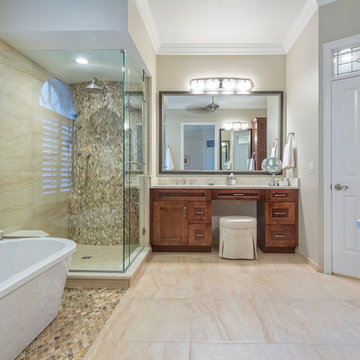
Idée de décoration pour une grande salle de bain principale craftsman en bois foncé avec un placard à porte shaker, une baignoire indépendante, une douche d'angle, un carrelage marron, du carrelage en marbre, un mur beige, un sol en marbre, un lavabo encastré, un plan de toilette en marbre, un sol marron, une cabine de douche à porte battante et un plan de toilette gris.
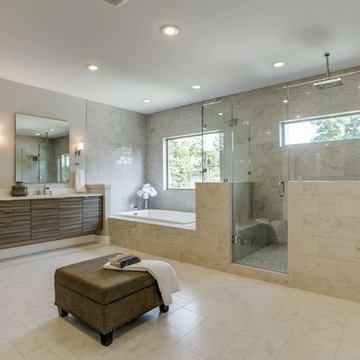
Inspiration pour une grande salle de bain principale craftsman avec un placard à porte plane, des portes de placard marrons, une baignoire d'angle, une douche d'angle, WC séparés, un carrelage jaune, des carreaux de porcelaine, un mur beige, un sol en carrelage de porcelaine, un lavabo encastré, un plan de toilette en marbre, un sol beige, une cabine de douche à porte battante, un plan de toilette marron, des toilettes cachées, meuble double vasque et meuble-lavabo suspendu.
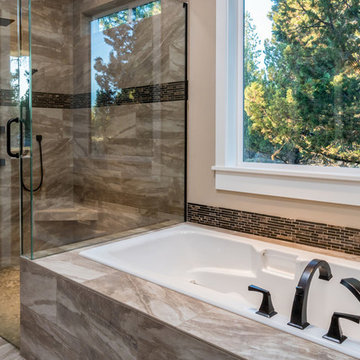
Exemple d'une salle de bain principale craftsman avec une baignoire posée, une douche à l'italienne, un mur beige et une cabine de douche à porte battante.
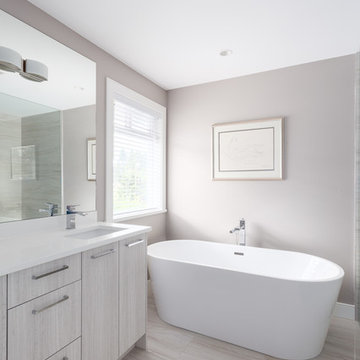
Cette image montre une douche en alcôve principale craftsman en bois clair de taille moyenne avec un placard à porte plane, une baignoire indépendante, WC à poser, un mur beige, un sol en carrelage de porcelaine, un lavabo encastré, un plan de toilette en quartz, un sol beige et une cabine de douche à porte battante.
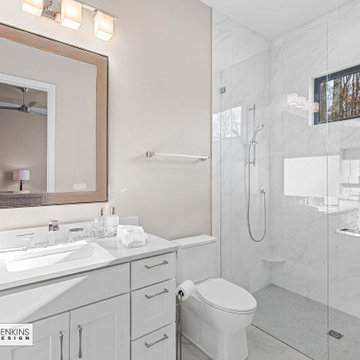
Réalisation d'une salle d'eau craftsman de taille moyenne avec un placard à porte plane, des portes de placard blanches, une baignoire indépendante, une douche à l'italienne, WC à poser, un carrelage blanc, un carrelage de pierre, un mur beige, un sol en carrelage de céramique, un lavabo encastré, un plan de toilette en quartz modifié, un sol beige, une cabine de douche à porte battante, un plan de toilette blanc, une niche, meuble simple vasque et meuble-lavabo encastré.
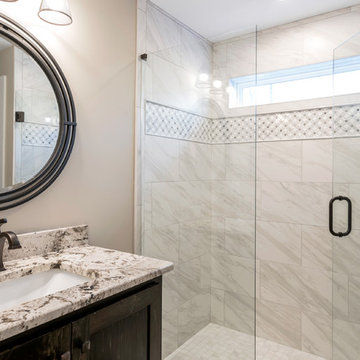
Exemple d'une douche en alcôve craftsman en bois foncé de taille moyenne avec un placard avec porte à panneau encastré, WC séparés, un carrelage gris, du carrelage en marbre, un mur beige, un sol en carrelage de porcelaine, un lavabo encastré, un plan de toilette en granite, un sol gris, une cabine de douche à porte battante et un plan de toilette multicolore.
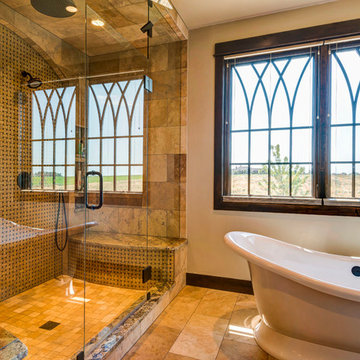
Inspiration pour une grande douche en alcôve principale craftsman avec une baignoire indépendante, un carrelage beige, des carreaux de porcelaine, un mur beige, un sol en carrelage de céramique, un sol marron et une cabine de douche à porte battante.
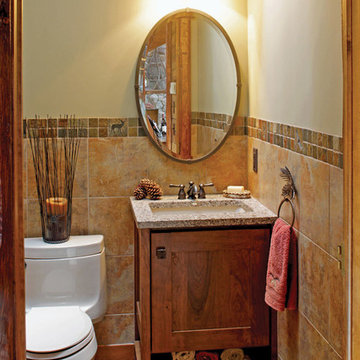
Remodeling a 17 year old vacation home to go with the up-North feel that the rest of the home was becoming, the powder bath needed a make-over as well. The new rustic cherry wood vanity cabinet was on legs with a shelf under the door to hold towels, Cambria counter top, tile on the walls to 48”ht with carved slate tile of deer, bears, loons, etc... wrapped the room. The pine wood floor is not only in the powder room, but the entire first level of the home.
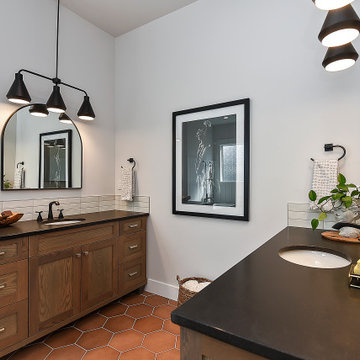
Ceramic tiled splash paired with black honed granite. Pendant lights in matte black to bring interest and functionality. Bedrosian Cloe white tiles in six inch splash to add a bit of texture without being too visually heavy. Hexagon terracotta-tone tiles bring warm to the room and white oak vanities add warmth as well.
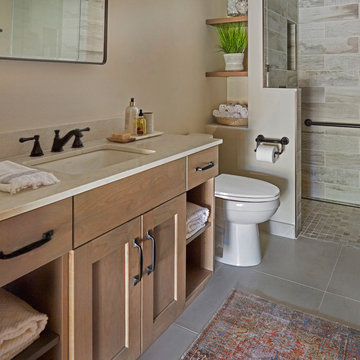
This project was completed for clients who wanted a comfortable, accessible 1ST floor bathroom for their grown daughter to use during visits to their home as well as a nicely-appointed space for any guest. Their daughter has some accessibility challenges so the bathroom was also designed with that in mind.
The original space worked fairly well in some ways, but we were able to tweak a few features to make the space even easier to maneuver through. We started by making the entry to the shower flush so that there is no curb to step over. In addition, although there was an existing oversized seat in the shower, it was way too deep and not comfortable to sit on and just wasted space. We made the shower a little smaller and then provided a fold down teak seat that is slip resistant, warm and comfortable to sit on and can flip down only when needed. Thus we were able to create some additional storage by way of open shelving to the left of the shower area. The open shelving matches the wood vanity and allows a spot for the homeowners to display heirlooms as well as practical storage for things like towels and other bath necessities.
We carefully measured all the existing heights and locations of countertops, toilet seat, and grab bars to make sure that we did not undo the things that were already working well. We added some additional hidden grab bars or “grabcessories” at the toilet paper holder and shower shelf for an extra layer of assurance. Large format, slip-resistant floor tile was added eliminating as many grout lines as possible making the surface less prone to tripping. We used a wood look tile as an accent on the walls, and open storage in the vanity allowing for easy access for clean towels. Bronze fixtures and frameless glass shower doors add an elegant yet homey feel that was important for the homeowner. A pivot mirror allows adjustability for different users.
If you are interested in designing a bathroom featuring “Living In Place” or accessibility features, give us a call to find out more. Susan Klimala, CKBD, is a Certified Aging In Place Specialist (CAPS) and particularly enjoys helping her clients with unique needs in the context of beautifully designed spaces.
Designed by: Susan Klimala, CKD, CBD
Photography by: Michael Alan Kaskel

This charming 2-story craftsman style home includes a welcoming front porch, lofty 10’ ceilings, a 2-car front load garage, and two additional bedrooms and a loft on the 2nd level. To the front of the home is a convenient dining room the ceiling is accented by a decorative beam detail. Stylish hardwood flooring extends to the main living areas. The kitchen opens to the breakfast area and includes quartz countertops with tile backsplash, crown molding, and attractive cabinetry. The great room includes a cozy 2 story gas fireplace featuring stone surround and box beam mantel. The sunny great room also provides sliding glass door access to the screened in deck. The owner’s suite with elegant tray ceiling includes a private bathroom with double bowl vanity, 5’ tile shower, and oversized closet.
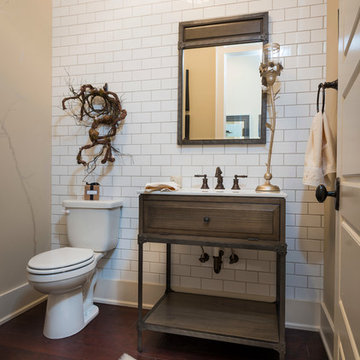
Réalisation d'une petite salle de bain craftsman en bois foncé avec un placard sans porte, WC à poser, un carrelage blanc, des carreaux de céramique, un mur beige, parquet foncé, un lavabo posé et un plan de toilette en granite.
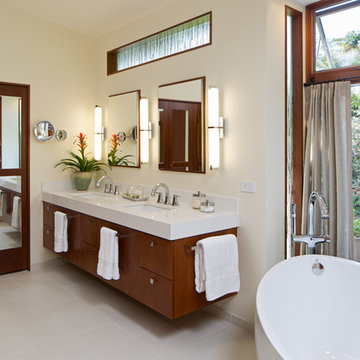
Exemple d'une salle de bain principale craftsman en bois foncé avec un placard à porte plane, une baignoire indépendante, un mur beige et un lavabo encastré.
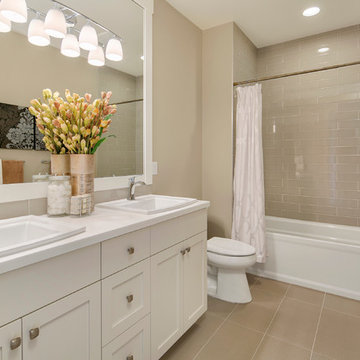
Réalisation d'une salle de bain craftsman avec des portes de placard blanches, une baignoire en alcôve, un combiné douche/baignoire, WC séparés, un carrelage gris, des carreaux de céramique, un mur beige, un sol en carrelage de porcelaine, un lavabo posé, un plan de toilette en surface solide et un placard avec porte à panneau encastré.
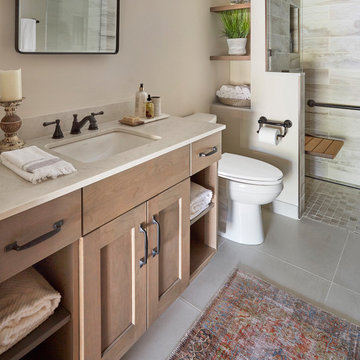
This project was completed for clients who wanted a comfortable, accessible 1ST floor bathroom for their grown daughter to use during visits to their home as well as a nicely-appointed space for any guest. Their daughter has some accessibility challenges so the bathroom was also designed with that in mind.
The original space worked fairly well in some ways, but we were able to tweak a few features to make the space even easier to maneuver through. We started by making the entry to the shower flush so that there is no curb to step over. In addition, although there was an existing oversized seat in the shower, it was way too deep and not comfortable to sit on and just wasted space. We made the shower a little smaller and then provided a fold down teak seat that is slip resistant, warm and comfortable to sit on and can flip down only when needed. Thus we were able to create some additional storage by way of open shelving to the left of the shower area. The open shelving matches the wood vanity and allows a spot for the homeowners to display heirlooms as well as practical storage for things like towels and other bath necessities.
We carefully measured all the existing heights and locations of countertops, toilet seat, and grab bars to make sure that we did not undo the things that were already working well. We added some additional hidden grab bars or “grabcessories” at the toilet paper holder and shower shelf for an extra layer of assurance. Large format, slip-resistant floor tile was added eliminating as many grout lines as possible making the surface less prone to tripping. We used a wood look tile as an accent on the walls, and open storage in the vanity allowing for easy access for clean towels. Bronze fixtures and frameless glass shower doors add an elegant yet homey feel that was important for the homeowner. A pivot mirror allows adjustability for different users.
If you are interested in designing a bathroom featuring “Living In Place” or accessibility features, give us a call to find out more. Susan Klimala, CKBD, is a Certified Aging In Place Specialist (CAPS) and particularly enjoys helping her clients with unique needs in the context of beautifully designed spaces.
Designed by: Susan Klimala, CKD, CBD
Photography by: Michael Alan Kaskel
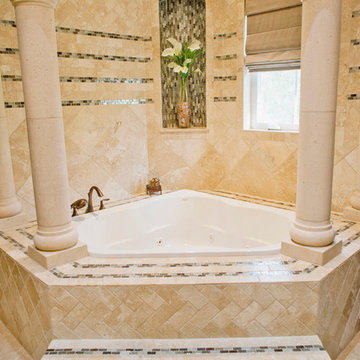
Step into luxury in this large jacuzzi tub. The tile work is travertine tile with glass sheet tile throughout. This space also features Cantera stone columns in Pinon.
Drive up to practical luxury in this Hill Country Spanish Style home. The home is a classic hacienda architecture layout. It features 5 bedrooms, 2 outdoor living areas, and plenty of land to roam.
Classic materials used include:
Saltillo Tile - also known as terracotta tile, Spanish tile, Mexican tile, or Quarry tile
Cantera Stone - feature in Pinon, Tobacco Brown and Recinto colors
Copper sinks and copper sconce lighting
Travertine Flooring
Cantera Stone tile
Brick Pavers
Photos Provided by
April Mae Creative
aprilmaecreative.com
Tile provided by Rustico Tile and Stone - RusticoTile.com or call (512) 260-9111 / info@rusticotile.com
Construction by MelRay Corporation
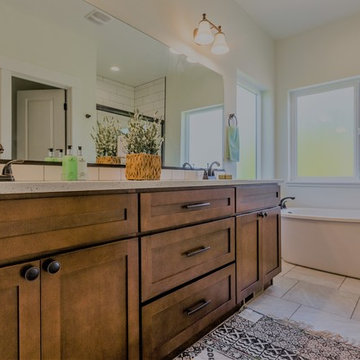
Aménagement d'une douche en alcôve principale craftsman en bois brun de taille moyenne avec un placard à porte shaker, une baignoire indépendante, un carrelage blanc, un carrelage métro, un mur beige, un sol en carrelage de céramique, un lavabo encastré, un plan de toilette en quartz modifié, un sol beige, une cabine de douche à porte coulissante et un plan de toilette blanc.
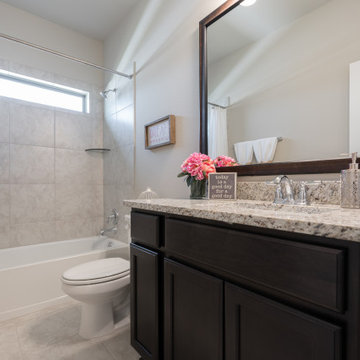
Idées déco pour une salle de bain craftsman en bois foncé de taille moyenne pour enfant avec un placard à porte shaker, une baignoire en alcôve, un combiné douche/baignoire, WC à poser, un carrelage beige, des carreaux de céramique, un mur beige, un sol en carrelage de céramique, un lavabo encastré, un plan de toilette en granite, un sol beige, une cabine de douche avec un rideau, un plan de toilette marron, meuble simple vasque et meuble-lavabo encastré.
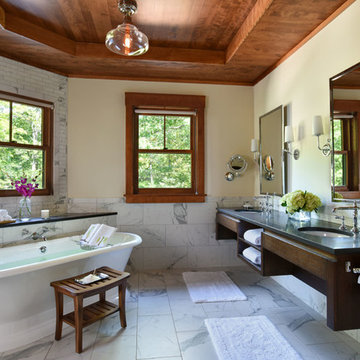
Ken Hayden
Cette photo montre une salle de bain principale craftsman en bois foncé avec un placard sans porte, une baignoire indépendante, un carrelage blanc, un mur beige et un lavabo encastré.
Cette photo montre une salle de bain principale craftsman en bois foncé avec un placard sans porte, une baignoire indépendante, un carrelage blanc, un mur beige et un lavabo encastré.
Idées déco de salles de bain craftsman avec un mur beige
6