Idées déco de salles de bain craftsman avec un mur beige
Trier par :
Budget
Trier par:Populaires du jour
121 - 140 sur 4 501 photos
1 sur 3
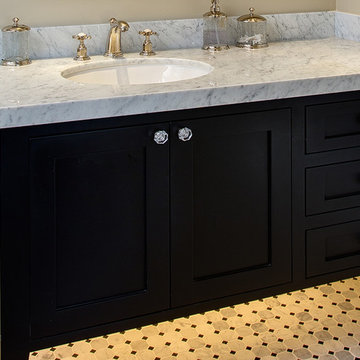
Cette image montre une salle d'eau craftsman de taille moyenne avec un placard à porte shaker, des portes de placard noires, WC séparés, un carrelage noir et blanc, un carrelage gris, un mur beige, un sol en linoléum, un lavabo encastré et un plan de toilette en marbre.
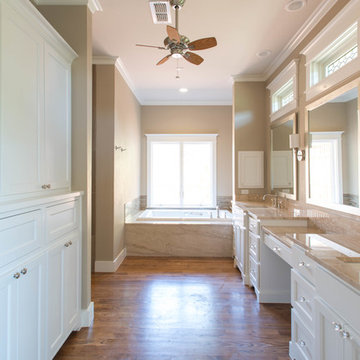
To create a Craftsman style master bathroom we included transom windows with leaded glass and shaker style cabinets.
Michael Hunter Photography
Réalisation d'une grande douche en alcôve principale craftsman avec un lavabo encastré, un placard à porte shaker, des portes de placard blanches, un plan de toilette en marbre, une baignoire posée, un carrelage beige, des carreaux de porcelaine, un mur beige et un sol en bois brun.
Réalisation d'une grande douche en alcôve principale craftsman avec un lavabo encastré, un placard à porte shaker, des portes de placard blanches, un plan de toilette en marbre, une baignoire posée, un carrelage beige, des carreaux de porcelaine, un mur beige et un sol en bois brun.

optimal entertaining.
Without a doubt, this is one of those projects that has a bit of everything! In addition to the sun-shelf and lumbar jets in the pool, guests can enjoy a full outdoor shower and locker room connected to the outdoor kitchen. Modeled after the homeowner's favorite vacation spot in Cabo, the cabana-styled covered structure and kitchen with custom tiling offer plenty of bar seating and space for barbecuing year-round. A custom-fabricated water feature offers a soft background noise. The sunken fire pit with a gorgeous view of the valley sits just below the pool. It is surrounded by boulders for plenty of seating options. One dual-purpose retaining wall is a basalt slab staircase leading to our client's garden. Custom-designed for both form and function, this area of raised beds is nestled under glistening lights for a warm welcome.
Each piece of this resort, crafted with precision, comes together to create a stunning outdoor paradise! From the paver patio pool deck to the custom fire pit, this landscape will be a restful retreat for our client for years to come!
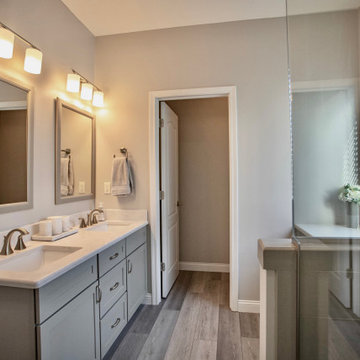
This bathroom started out with builder grade materials: laminate flooring, fiberglass shower enclosure and tub, and a wall going all the way to the ceiling, causing the shower to look more like the bat cave than a place where you would want to wash off the worries of the world.
The first plan of attack was to knock the full wall down to a halfway w/ glass, allowing more natural light to come into the shower area. The next big change was removing the tub and replacing it with more storage cabinetry to keep the bathroom free of clutter. The space was then finished off with shaker style cabinetry, beautiful Italian tile in the shower, and incredible Cambria countertops with an elegant round over edge to finish things off.
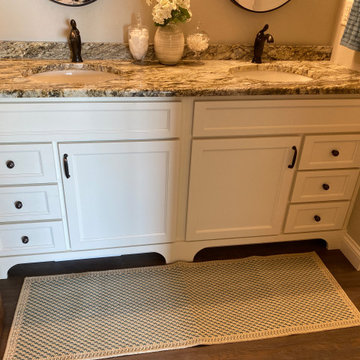
Réalisation d'une salle de bain principale craftsman de taille moyenne avec des portes de placard blanches, un mur beige, un sol en vinyl, un lavabo posé, un plan de toilette en granite, un sol marron, meuble double vasque et meuble-lavabo encastré.
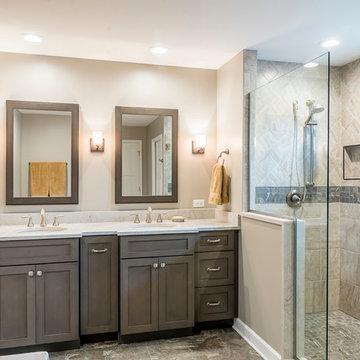
Rolfe Hokanson
Idée de décoration pour une grande salle de bain principale craftsman avec un placard à porte shaker, des portes de placard grises, une baignoire indépendante, un carrelage multicolore, des carreaux de céramique, un mur beige, un sol en carrelage de céramique et un plan de toilette en quartz.
Idée de décoration pour une grande salle de bain principale craftsman avec un placard à porte shaker, des portes de placard grises, une baignoire indépendante, un carrelage multicolore, des carreaux de céramique, un mur beige, un sol en carrelage de céramique et un plan de toilette en quartz.
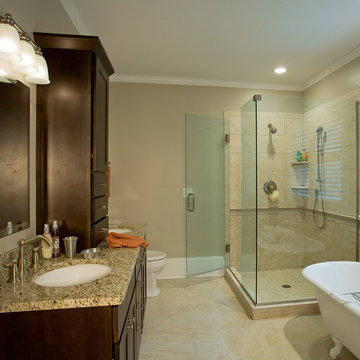
Ray Strawbridge Commercial Photography
This beautiful master bathroom in a historic home has Showplace Cabinets that will last a lifetime.
Cette photo montre une grande salle de bain craftsman en bois foncé avec un placard avec porte à panneau encastré, WC séparés, un carrelage beige, des carreaux de porcelaine, un mur beige, un sol en carrelage de porcelaine, un lavabo posé, un plan de toilette en granite, une baignoire sur pieds, un sol beige, une cabine de douche à porte battante et un plan de toilette beige.
Cette photo montre une grande salle de bain craftsman en bois foncé avec un placard avec porte à panneau encastré, WC séparés, un carrelage beige, des carreaux de porcelaine, un mur beige, un sol en carrelage de porcelaine, un lavabo posé, un plan de toilette en granite, une baignoire sur pieds, un sol beige, une cabine de douche à porte battante et un plan de toilette beige.
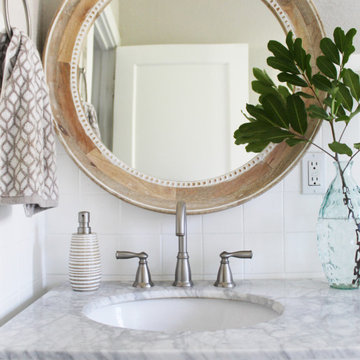
Idée de décoration pour une petite salle de bain craftsman avec un placard à porte shaker, des portes de placard blanches, une baignoire posée, WC séparés, un carrelage beige, des carreaux de céramique, un mur beige, un sol en carrelage de céramique, un lavabo encastré, un plan de toilette en marbre, un sol blanc, un plan de toilette gris, meuble simple vasque et meuble-lavabo sur pied.
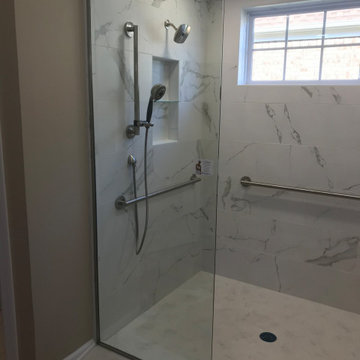
This home remodel was for a veteran who was in need of some modifications to his home in order for it to be made accessible. We widened several doorways, added ramps, built an addition in order to create an ADA bathroom, and built a deck with ramps. The bathroom turned out absolutely stunning, and the deck is now the perfect place for summer evenings.
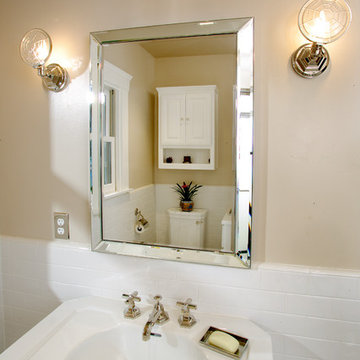
Cette image montre une petite douche en alcôve principale craftsman avec un placard avec porte à panneau surélevé, des portes de placard blanches, WC à poser, un carrelage blanc, un carrelage métro, un mur beige, un lavabo de ferme et une cabine de douche à porte battante.
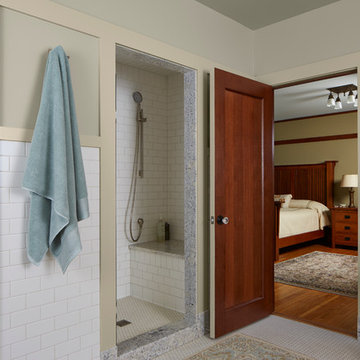
Architecture & Interior Design: David Heide Design Studio Photo: Susan Gilmore Photography
Réalisation d'une douche en alcôve principale craftsman avec une baignoire indépendante, un carrelage blanc, un carrelage métro, un sol en carrelage de céramique, un lavabo posé, un placard à porte plane, des portes de placard beiges, WC séparés et un mur beige.
Réalisation d'une douche en alcôve principale craftsman avec une baignoire indépendante, un carrelage blanc, un carrelage métro, un sol en carrelage de céramique, un lavabo posé, un placard à porte plane, des portes de placard beiges, WC séparés et un mur beige.
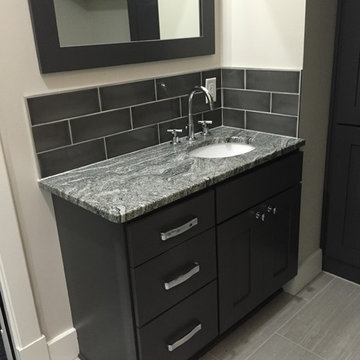
The Boys Bathroom was designed in Starkmark Cabinetry's Milan shaker style door in Maple and finished in a dark gray paint called Peppercorn. We were able to achieve ample storage in this tight space.
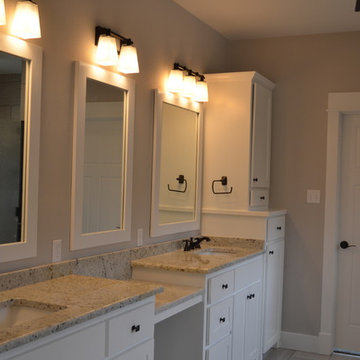
Custom Craftsman Style view of Master bath vanity
Idées déco pour une salle de bain principale craftsman de taille moyenne avec un lavabo intégré, un placard avec porte à panneau encastré, des portes de placard blanches, un plan de toilette en granite, une douche d'angle, un carrelage blanc et un mur beige.
Idées déco pour une salle de bain principale craftsman de taille moyenne avec un lavabo intégré, un placard avec porte à panneau encastré, des portes de placard blanches, un plan de toilette en granite, une douche d'angle, un carrelage blanc et un mur beige.
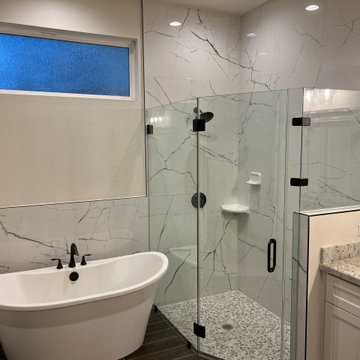
Inspiration pour une grande salle de bain principale craftsman avec un placard à porte shaker, des portes de placard blanches, une baignoire indépendante, une douche d'angle, un carrelage blanc, du carrelage en marbre, un mur beige, un sol en carrelage de céramique, un lavabo encastré, un plan de toilette en granite, un sol marron, une cabine de douche à porte battante, un plan de toilette multicolore, meuble double vasque et meuble-lavabo encastré.
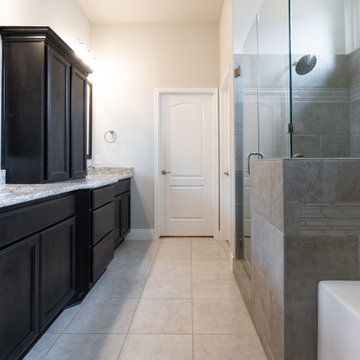
Exemple d'une grande salle de bain principale craftsman en bois foncé avec un placard avec porte à panneau encastré, une baignoire en alcôve, une douche double, WC séparés, un carrelage beige, des carreaux de céramique, un mur beige, un sol en carrelage de céramique, un lavabo encastré, un plan de toilette en granite, un sol beige, une cabine de douche à porte battante, un plan de toilette gris, des toilettes cachées, meuble double vasque et meuble-lavabo encastré.
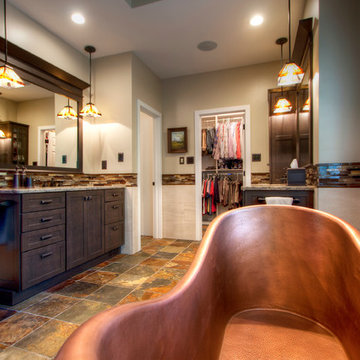
Imagine a nice, long soak in a hammered copper freestanding tub, gazing up at Tiffany-inspired stained glass pendant lights from Quoizel. Their master bathroom is like a mini-staycation!
Photo by Toby Weiss
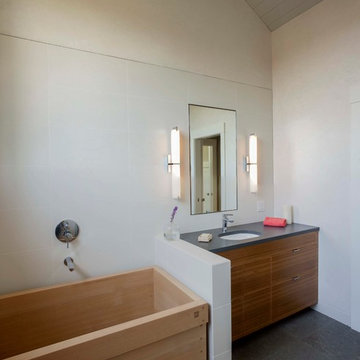
Cette photo montre une grande salle de bain principale craftsman en bois brun avec un lavabo encastré, un placard à porte plane, un plan de toilette en stéatite, un bain japonais, une douche à l'italienne, un carrelage beige, un mur beige et parquet clair.
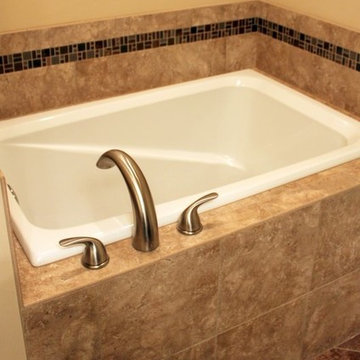
This craftsman bathroom features a Japanese-style soaking tub, which is perfect for people who like to have a bath tub but may not have much space.
Tile: Resort 16x16 (Hot Cocoa) by Shaw
Whirlpool tile- Tuscany 13x13 (Basalt) by Daltile
Accent Tile - Elegant Glass Stone Mini Roman Mosaic (Brown Mix) by American Olean
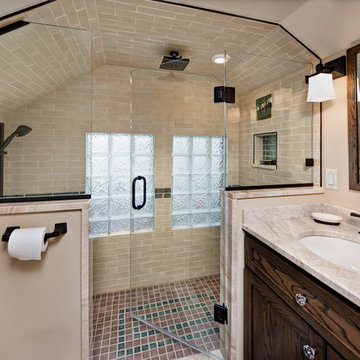
Overview of new bathroom addition. Heated floors in the bathroom are an essential for the homeowner during cold Minnesota winters. Adding this bathroom to the second floor of this 1 1/2 story house eliminates the need for late night trips downstairs in the dark for bathroom breaks. The green accent wall tile is repeated in a "rug" detail in the shower floor.
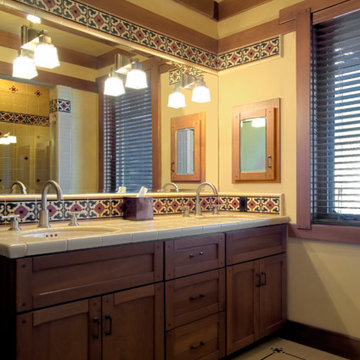
Réalisation d'une salle de bain principale craftsman en bois brun de taille moyenne avec un placard à porte shaker, un carrelage multicolore, des carreaux de céramique, un mur beige, un sol en carrelage de céramique, un lavabo encastré, un plan de toilette en carrelage et un sol beige.
Idées déco de salles de bain craftsman avec un mur beige
7