Idées déco de salles de bain éclectiques avec un mur beige
Trier par :
Budget
Trier par:Populaires du jour
81 - 100 sur 1 906 photos
1 sur 3

Bagno: area lavabo. Pareti e volta in mosaico marmoreo, piano e cornici in marmo "emperador brown", laccatura in "Grigio di Parma". Lavabo da appoggio con troppo-pieno incorporato (senza foro).
---
Bathroom: sink area. Marble mosaic finished walls and vault, "emperador brown" marble top and light blue lacquering. Countertop washbasin with built-in overflow (no hole needed).
---
Photographer: Luca Tranquilli
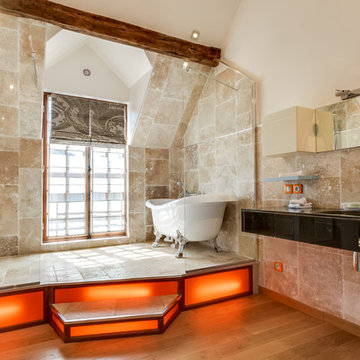
Cette image montre une grande douche en alcôve principale bohème avec une baignoire sur pieds, un carrelage beige, un mur beige, un sol en bois brun et un lavabo intégré.
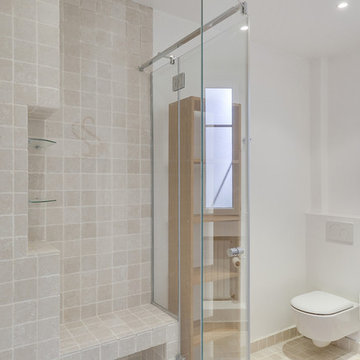
Création d'un nouvelle salle d'eau avec WC annexe à la chambre.
Sol et murs en mosaïque de marbre beige.
Plan vasque en un bloque noir, avec meuble sans portes en bois.
WC suspendus.
PHOTO: Orbea Iruné
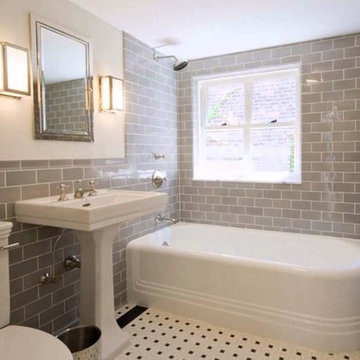
Idées déco pour une petite salle d'eau éclectique avec un combiné douche/baignoire, WC séparés, un carrelage gris, un carrelage métro, un mur beige, un sol en carrelage de terre cuite, un lavabo de ferme, un plan de toilette en surface solide, un sol multicolore, une cabine de douche avec un rideau et un plan de toilette blanc.
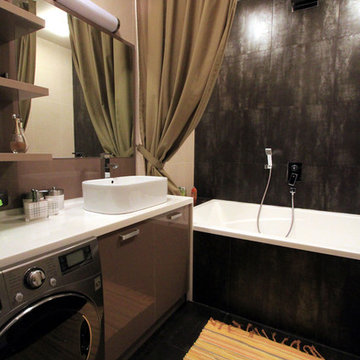
Дизайнер: Владимир Фирсов
Inspiration pour une salle de bain principale bohème de taille moyenne avec un placard à porte plane, des portes de placard beiges, une baignoire encastrée, un combiné douche/baignoire, un carrelage noir, des carreaux de porcelaine, un mur beige, un sol en carrelage de porcelaine, une vasque, un plan de toilette en surface solide, un sol noir et une cabine de douche avec un rideau.
Inspiration pour une salle de bain principale bohème de taille moyenne avec un placard à porte plane, des portes de placard beiges, une baignoire encastrée, un combiné douche/baignoire, un carrelage noir, des carreaux de porcelaine, un mur beige, un sol en carrelage de porcelaine, une vasque, un plan de toilette en surface solide, un sol noir et une cabine de douche avec un rideau.
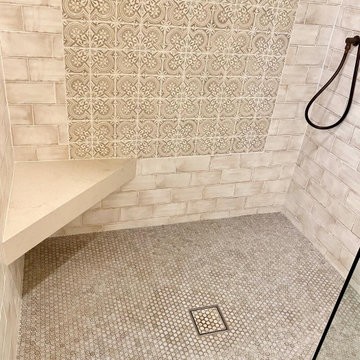
We transformed this bathroom from bland to grand! Our goal was to have a cohesive design throughout the whole house that was unique and special to our Client yet could be appreciated by anyone. Sparing no attention to detail, this Moroccan theme feels comfortable and fashionable all at the same time. Warm and inspiring, we don't want to leave this amazing space~
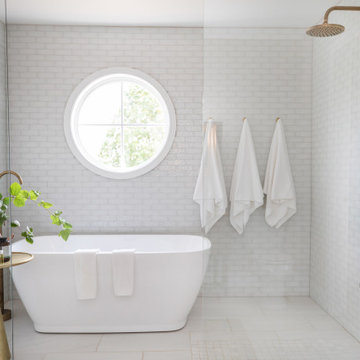
The clients vision was a light filled space that didn't close the window off from the vanity area. The goal was to keep the new Master Bath open and bright.
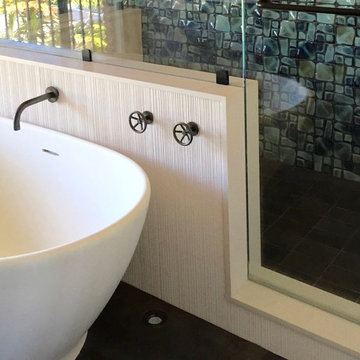
Cette image montre une salle de bain principale bohème en bois brun de taille moyenne avec un placard à porte plane, une baignoire indépendante, une douche ouverte, WC à poser, un carrelage beige, un mur beige, un sol en carrelage de porcelaine, un plan de toilette en quartz modifié, du carrelage en pierre calcaire, une vasque, un sol gris, une cabine de douche à porte battante et un plan de toilette beige.
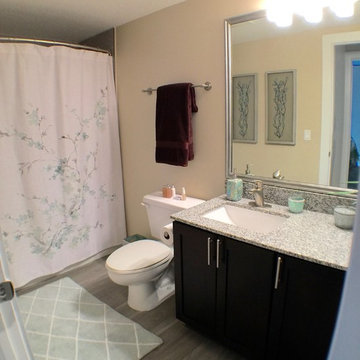
Jennifer Mirch Designs
Cette photo montre une petite salle de bain principale éclectique en bois foncé avec un placard avec porte à panneau encastré, une baignoire en alcôve, WC séparés, un carrelage gris, un mur beige, parquet clair, un lavabo encastré et un plan de toilette en marbre.
Cette photo montre une petite salle de bain principale éclectique en bois foncé avec un placard avec porte à panneau encastré, une baignoire en alcôve, WC séparés, un carrelage gris, un mur beige, parquet clair, un lavabo encastré et un plan de toilette en marbre.
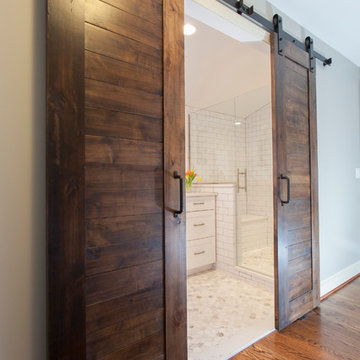
Sliding barn doors keep the narrow hallway open and offer a peek of the glamorous bath just beyond. Photo by Chrissy Racho.
Exemple d'une salle de bain principale éclectique de taille moyenne avec un placard à porte shaker, des portes de placard blanches, WC séparés, un carrelage blanc, des carreaux de céramique, un mur beige, un sol en carrelage de céramique, un lavabo encastré et un plan de toilette en quartz modifié.
Exemple d'une salle de bain principale éclectique de taille moyenne avec un placard à porte shaker, des portes de placard blanches, WC séparés, un carrelage blanc, des carreaux de céramique, un mur beige, un sol en carrelage de céramique, un lavabo encastré et un plan de toilette en quartz modifié.
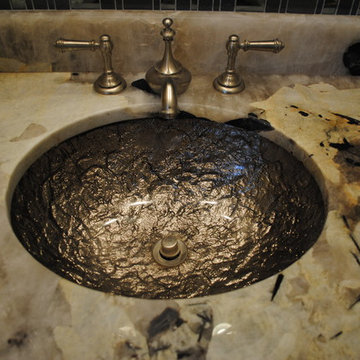
3CM Blue Crystal
Eased Edge
Undermount Glass Sink
Stainless Steel Faucet
Inspiration pour une petite salle d'eau bohème en bois foncé avec un lavabo encastré, un placard avec porte à panneau surélevé, un plan de toilette en granite, WC séparés, un carrelage gris, un carrelage en pâte de verre, un mur beige et un sol en marbre.
Inspiration pour une petite salle d'eau bohème en bois foncé avec un lavabo encastré, un placard avec porte à panneau surélevé, un plan de toilette en granite, WC séparés, un carrelage gris, un carrelage en pâte de verre, un mur beige et un sol en marbre.
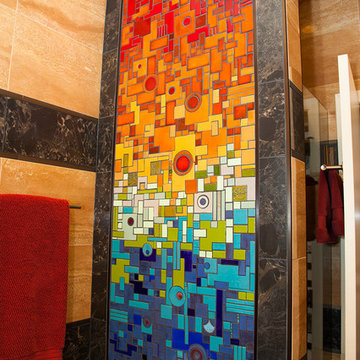
Inspiration pour une grande salle de bain bohème en bois brun avec un lavabo encastré, WC à poser, un carrelage multicolore, mosaïque, un placard à porte plane et un mur beige.
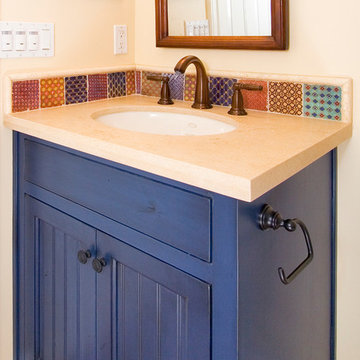
This is a powder room vanity done in flush inset, with a beaded panel. The color is a rustic blue custom paint.
Cette photo montre une douche en alcôve principale éclectique de taille moyenne avec des portes de placard bleues, un placard à porte affleurante, un carrelage multicolore, des carreaux de porcelaine, un mur beige, tomettes au sol, un lavabo encastré, un plan de toilette en surface solide, un sol beige et une cabine de douche à porte battante.
Cette photo montre une douche en alcôve principale éclectique de taille moyenne avec des portes de placard bleues, un placard à porte affleurante, un carrelage multicolore, des carreaux de porcelaine, un mur beige, tomettes au sol, un lavabo encastré, un plan de toilette en surface solide, un sol beige et une cabine de douche à porte battante.
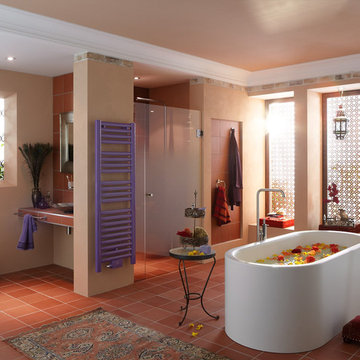
Bath accessories by nie wieder bohren Germany. Accessories mount to all premium surfaces without drilling, measuring and no tools required. Mounting hardware can also be removed if needed with no damage to tile, stone glass etc. The new standard in mounting hardware.
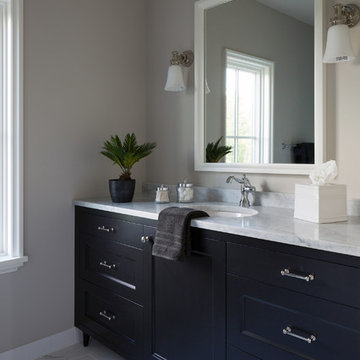
Hendel Homes
Landmark Photography
Idées déco pour une salle de bain éclectique de taille moyenne pour enfant avec un placard avec porte à panneau encastré, des portes de placard noires, un mur beige, un lavabo encastré et un plan de toilette en marbre.
Idées déco pour une salle de bain éclectique de taille moyenne pour enfant avec un placard avec porte à panneau encastré, des portes de placard noires, un mur beige, un lavabo encastré et un plan de toilette en marbre.
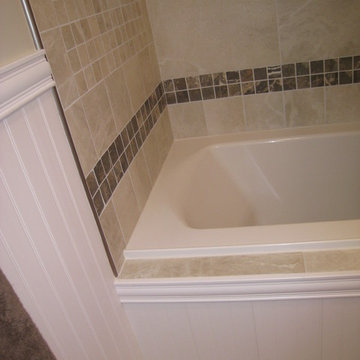
This long narrow bathroom layout has been changed to improve aesthetics and functionality. Heating radiator has been removed and radiant heated floor installed.
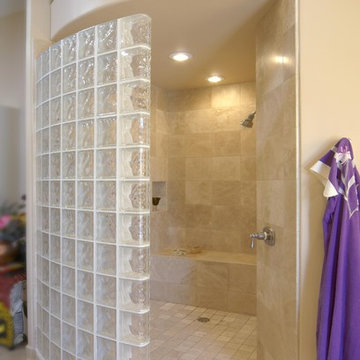
Our main challenge was constructing an addition to the home sitting atop a mountain.
While excavating for the footing the heavily granite rock terrain remained immovable. Special engineering was required & a separate inspection done to approve the drilled reinforcement into the boulder.
An ugly load bearing column that interfered with having the addition blend with existing home was replaced with a load bearing support beam ingeniously hidden within the walls of the addition.
Existing flagstone around the patio had to be carefully sawcut in large pieces along existing grout lines to be preserved for relaying to blend with existing.
The close proximity of the client’s hot tub and pool to the work area posed a dangerous safety hazard. A temporary plywood cover was constructed over the hot tub and part of the pool to prevent falling into the water while still having pool accessible for clients. Temporary fences were built to confine the dogs from the main construction area.
Another challenge was to design the exterior of the new master suite to match the existing (west side) of the home. Duplicating the same dimensions for every new angle created, a symmetrical bump out was created for the new addition without jeopardizing the great mountain view! Also, all new matching security screen doors were added to the existing home as well as the new master suite to complete the well balanced and seamless appearance.
To utilize the view from the Client’s new master bedroom we expanded the existing room fifteen feet building a bay window wall with all fixed picture windows.
Client was extremely concerned about the room’s lighting. In addition to the window wall, we filled the room with recessed can lights, natural solar tube lighting, exterior patio doors, and additional interior transom windows.
Additional storage and a place to display collectibles was resolved by adding niches, plant shelves, and a master bedroom closet organizer.
The Client also wanted to have the interior of her new master bedroom suite blend in with the rest of the home. Custom made vanity cabinets and matching plumbing fixtures were designed for the master bath. Travertine floor tile matched existing; and entire suite was painted to match existing home interior.
During the framing stage a deep wall with additional unused space was discovered between the client’s living room area and the new master bedroom suite. Remembering the client’s wish for space for their electronic components, a custom face frame and cabinet door was ordered and installed creating another niche wide enough and deep enough for the Client to store all of the entertainment center components.
R-19 insulation was also utilized in this main entertainment wall to create an effective sound barrier between the existing living space and the new master suite.
The additional fifteen feet of interior living space totally completed the interior remodeled master bedroom suite. A bay window wall allowed the homeowner to capture all picturesque mountain views. The security screen doors offer an added security precaution, yet allowing airflow into the new space through the homeowners new French doors.
See how we created an open floor-plan for our master suite addition.
For more info and photos visit...
http://www.triliteremodeling.com/mountain-top-addition.html
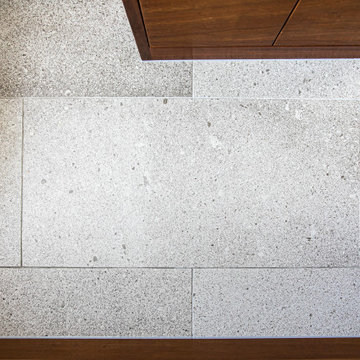
Our clients had a compact bathroom but were struggling to think of ideas to maximise the small space. The original bathroom was much smaller containing only a toilet, basin and shower cubicle. To enlarge the footprint of the new bathroom we moved the stud wall to create almost double the space. The entire room was also tanked so that if there were any leakages in the future, they would be contained within this room.
Throughout the bathroom, we have used beautiful reclaimed iroko timber. Both the shelving and bath panel were handmade in our workshop, bespoke for this design. The wood previously had a life as school lab benches, which we salvaged and breathed new life into. By planing and sanding back the graffiti we have revealed the beautiful wood grain below.
The rich chocolate tone of the timber looks stunning, especially when contrasted with the clean white of the bathroom fixtures.
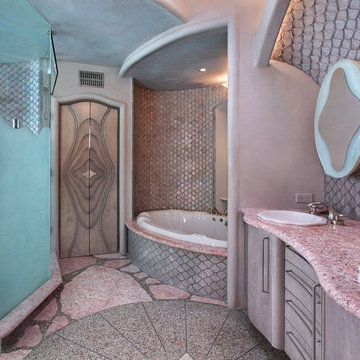
Jeri Koegel
Idée de décoration pour une salle de bain bohème avec un lavabo posé, un placard à porte plane, des portes de placard grises, une douche d'angle, un mur beige et une baignoire posée.
Idée de décoration pour une salle de bain bohème avec un lavabo posé, un placard à porte plane, des portes de placard grises, une douche d'angle, un mur beige et une baignoire posée.
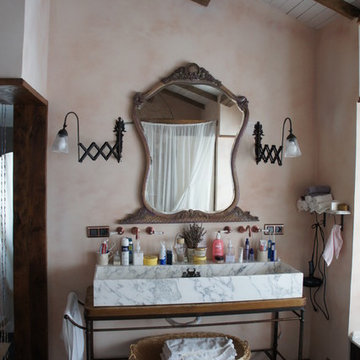
Orkun İndere
Idée de décoration pour une salle de bain bohème avec une grande vasque, un mur beige et parquet foncé.
Idée de décoration pour une salle de bain bohème avec une grande vasque, un mur beige et parquet foncé.
Idées déco de salles de bain éclectiques avec un mur beige
5