Idées déco de salles de bain éclectiques avec un mur beige
Trier par :
Budget
Trier par:Populaires du jour
121 - 140 sur 1 906 photos
1 sur 3
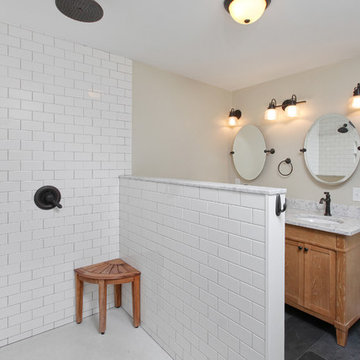
Idées déco pour une salle de bain éclectique avec une douche ouverte, un carrelage blanc, un carrelage métro, un mur beige et un lavabo posé.
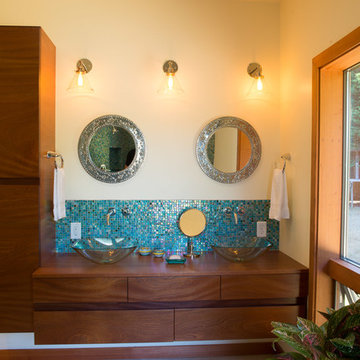
Cameron Cather
Cette image montre une salle de bain principale bohème en bois brun de taille moyenne avec un placard à porte plane, une douche d'angle, WC séparés, un carrelage bleu, un carrelage en pâte de verre, un mur beige, un sol en carrelage de porcelaine, une vasque et un plan de toilette en bois.
Cette image montre une salle de bain principale bohème en bois brun de taille moyenne avec un placard à porte plane, une douche d'angle, WC séparés, un carrelage bleu, un carrelage en pâte de verre, un mur beige, un sol en carrelage de porcelaine, une vasque et un plan de toilette en bois.
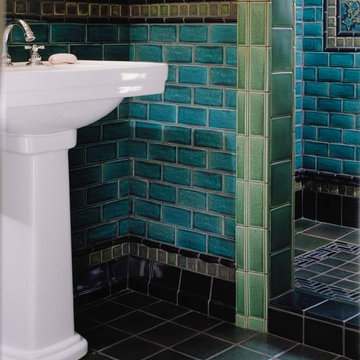
Elaborate bathroom tilework by Motawi featuring Tapestry art tile
Cette image montre une salle de bain bohème avec un mur beige, un sol en carrelage de céramique et un sol vert.
Cette image montre une salle de bain bohème avec un mur beige, un sol en carrelage de céramique et un sol vert.
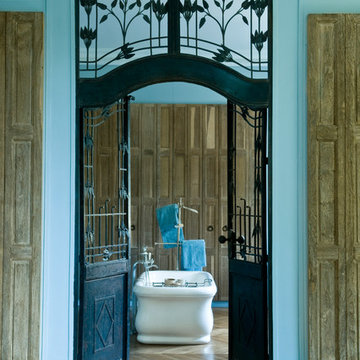
Inspiration pour une grande salle de bain principale bohème avec une baignoire indépendante, un mur beige, parquet clair et un sol beige.
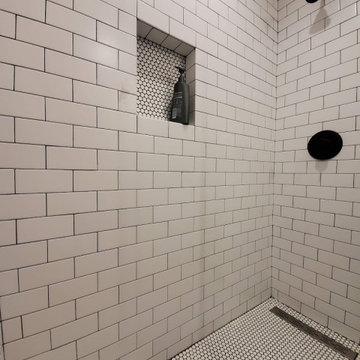
DiD worked closely with our client and their contractor to carve out a much needed new master bathroom in this 100 year old home. We had to take over the only small closet in the room to do so. CAD work and moving a secondary bedroom door just 5" was the key to creating another closet in the master bedroom and keeping one in the back bedroom.
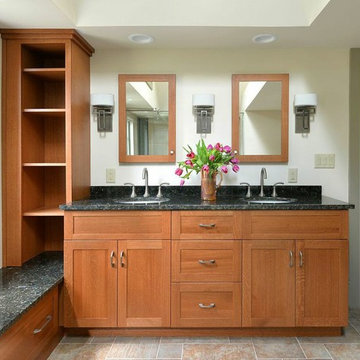
Cette photo montre une salle de bain éclectique en bois brun de taille moyenne avec un placard à porte shaker, un mur beige, un sol en carrelage de céramique, un lavabo encastré, un plan de toilette en granite et un sol marron.
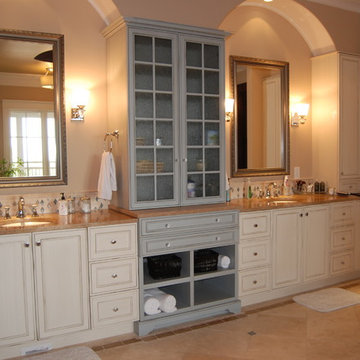
Two tone master bath cabinetry was a must. Open shelves and glass doors above provide great storage as well as unique look between the arches of the sink bases. A linen closet cabinet to the right with pullout clothes baskets below add functionally for the master bath.
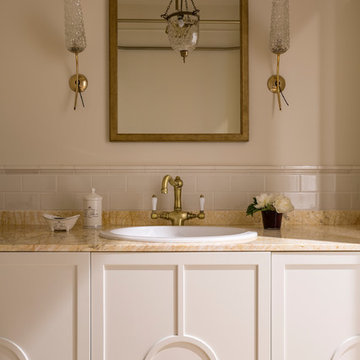
Евгений Кулибаба
Cette image montre une salle de bain bohème avec un placard avec porte à panneau encastré, des portes de placard blanches, un carrelage beige, un mur beige, un lavabo posé et un plan de toilette beige.
Cette image montre une salle de bain bohème avec un placard avec porte à panneau encastré, des portes de placard blanches, un carrelage beige, un mur beige, un lavabo posé et un plan de toilette beige.
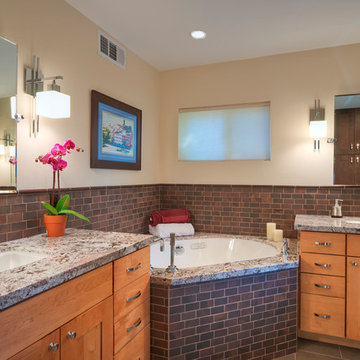
Cette photo montre une grande salle de bain principale éclectique en bois clair avec un placard à porte shaker, une baignoire d'angle, un carrelage marron, un mur beige, un sol en carrelage de porcelaine, un lavabo encastré, un plan de toilette en granite, un carrelage métro, un sol marron et un plan de toilette gris.
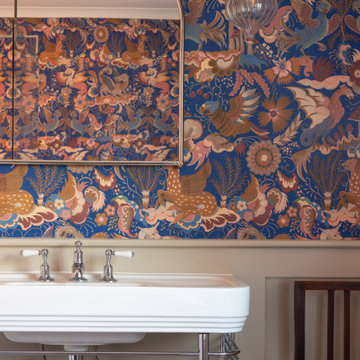
I worked with my client to create a home that looked and functioned beautifully whilst minimising the impact on the environment. We reused furniture where possible, sourced antiques and used sustainable products where possible, ensuring we combined deliveries and used UK based companies where possible. The result is a unique family home.
This bathroom boasts a freestanding, clawfoot bath, pedestal sink and toilet all reclaimed from the original house and reused. A custom linen cupboard, wall panelling and a bold wallpaper makes this bathroom unique. fun and functional.
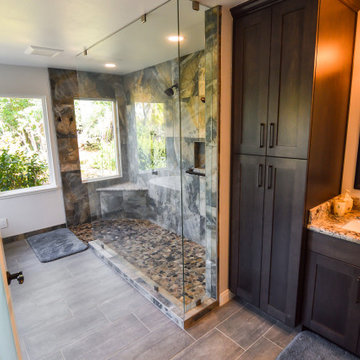
This eclectic design features graphite stained cabinets with a granite countertop and two undermounted, white sinks paired with oil rubbed bronze fixtures. The shower is tiled in a beautiful stone with multicolored pebble rock flooring, the top of the two benches are granite, the same as the countertop. The fixtures in the shower are oil rubbed bronzed too. The small wall for the tub fixture is tiled in the same stone tile as the shower walls, with oil rubbed bronze fixtures as well. To tie the whole bathroom together is the concrete styled flooring.
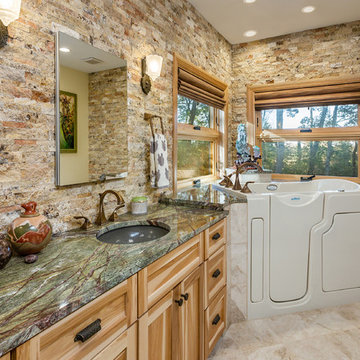
The homeowner wanted to repurpose an existing walk-in tub into the new design. She has Fibromyalgia, a chronic syndrome that causes widespread pain. The tubs circulation of water provides temporary comfort.
The new tub deck flows into the window sill, helping to create the seamless transition. The Travertine Scabos ledger tiles are naturally split faced making the room more dynamic and lively. The impact of the tiles can be felt through the distinct color combinations.
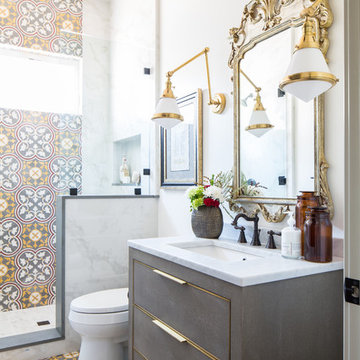
Idée de décoration pour une salle de bain bohème avec un placard à porte plane, des portes de placard grises, WC séparés, un carrelage multicolore, un mur beige, un lavabo encastré, un sol multicolore, un plan de toilette gris et une fenêtre.
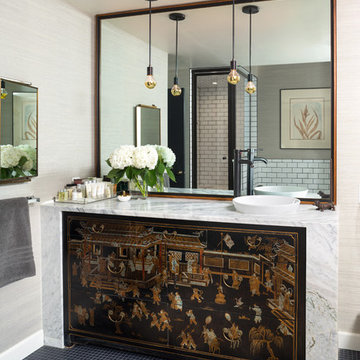
This powder room has a white marble countertop and Asian-inspired cabinetry. White textured wallpaper and white tile line the walls, and dark grey tile lines the floor.
Photo credit: Emily Minton Redfield
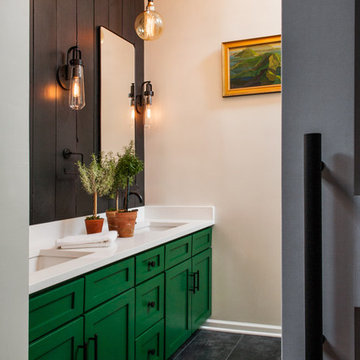
Réalisation d'une salle de bain principale bohème de taille moyenne avec un placard à porte shaker, des portes de placards vertess, un espace douche bain, un carrelage noir, un mur beige, un sol en carrelage de porcelaine, un plan de toilette en quartz, un sol gris et une cabine de douche à porte battante.
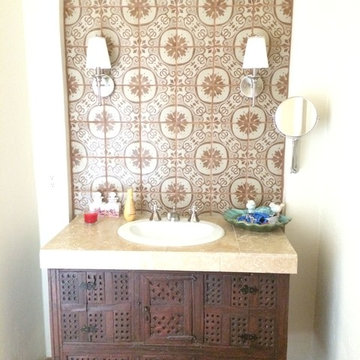
For this custom bathroom we repurposed an old furniture cabinet and created it into a new bathroom vanity. The client loved the custom tile so much that she decided not to hang a mirror in front of it.
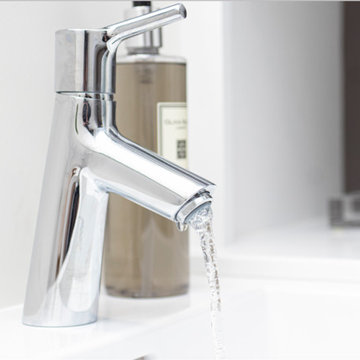
Cette image montre une petite salle de bain principale bohème en bois foncé avec un placard avec porte à panneau encastré, une douche à l'italienne, WC séparés, un carrelage blanc, un carrelage métro, un mur beige, un sol en carrelage de terre cuite, un lavabo posé, un sol orange et une cabine de douche à porte battante.
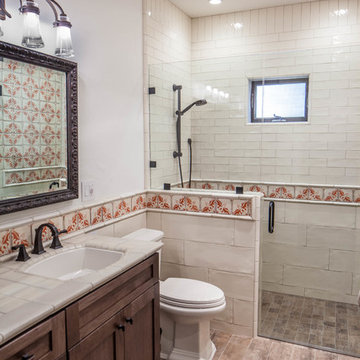
Inspiration pour une salle de bain principale bohème en bois brun de taille moyenne avec un placard à porte shaker, une douche à l'italienne, WC à poser, un carrelage beige, des carreaux de céramique, un mur beige, un sol en carrelage de porcelaine, un lavabo encastré, un plan de toilette en carrelage, un sol marron, une cabine de douche à porte battante et un plan de toilette beige.
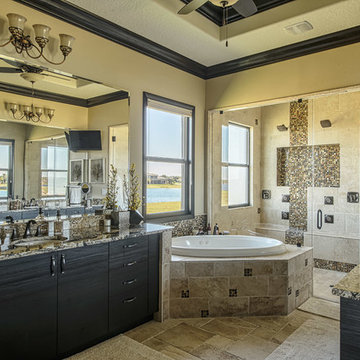
The master bath has separate sink and vanity areas with a corner roman tub set in travertine with glass mosaic insets. The spacious double shower is further accented with the earth-toned glass mosaics, encompassing the large niche and running vertically from ceiling to floor.
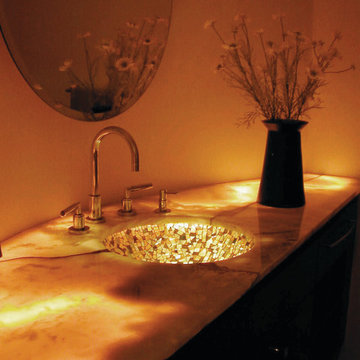
Glass under mount mosaic sink lit from beneath an onyx counter-top. A mosaic is a functional and beautiful work of art.
Photo by Cathleen Newsham
Réalisation d'une salle d'eau bohème en bois foncé de taille moyenne avec un lavabo encastré, un placard en trompe-l'oeil, un plan de toilette en onyx, une baignoire encastrée, une douche ouverte, WC suspendus, un carrelage multicolore, un carrelage en pâte de verre, un mur beige et un sol en ardoise.
Réalisation d'une salle d'eau bohème en bois foncé de taille moyenne avec un lavabo encastré, un placard en trompe-l'oeil, un plan de toilette en onyx, une baignoire encastrée, une douche ouverte, WC suspendus, un carrelage multicolore, un carrelage en pâte de verre, un mur beige et un sol en ardoise.
Idées déco de salles de bain éclectiques avec un mur beige
7