Idées déco de salles de bain exotiques avec un plan de toilette en granite
Trier par :
Budget
Trier par:Populaires du jour
41 - 60 sur 323 photos
1 sur 3
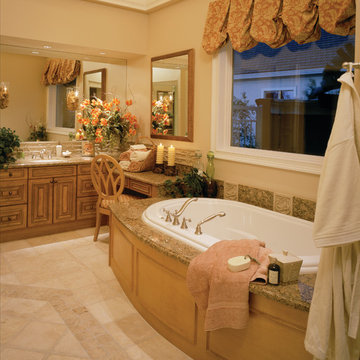
Master Bath. The Sater Design Collection's luxury, Tropical home plan "Andros Island" (Plan #6927). http://saterdesign.com/product/andros-island/
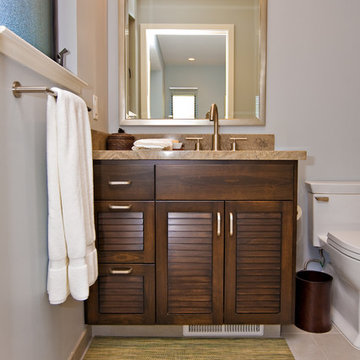
Réalisation d'une petite salle de bain ethnique en bois foncé avec un lavabo encastré, un placard à porte persienne, un plan de toilette en granite, une baignoire en alcôve, un combiné douche/baignoire, WC à poser, un carrelage beige, des carreaux de porcelaine, un mur gris et un sol en carrelage de porcelaine.
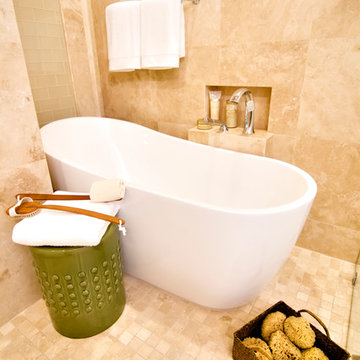
HGTV Smart Home 2013 by Glenn Layton Homes, Jacksonville Beach, Florida.
Inspiration pour une très grande salle de bain principale ethnique avec une baignoire indépendante, un placard avec porte à panneau encastré, des portes de placard blanches, une douche ouverte, WC séparés, un carrelage multicolore, des carreaux de céramique, un mur blanc, un sol en carrelage de céramique, une vasque et un plan de toilette en granite.
Inspiration pour une très grande salle de bain principale ethnique avec une baignoire indépendante, un placard avec porte à panneau encastré, des portes de placard blanches, une douche ouverte, WC séparés, un carrelage multicolore, des carreaux de céramique, un mur blanc, un sol en carrelage de céramique, une vasque et un plan de toilette en granite.
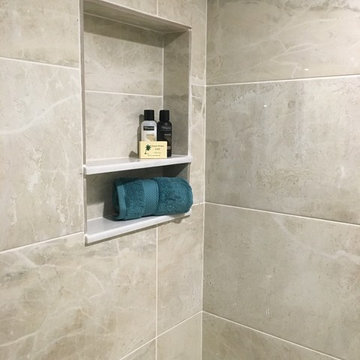
Master Bathroom remodel to include Italian ceramic floor and wall tile, pebble stone shower floor and vertical accent, niche, linear drain, high end chrome bathroom fixtures, custom white vanity and granite countertops.
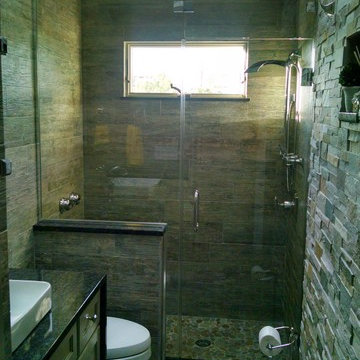
Spa bath with an Island feel..
full from floor to ceiling porcelain plank tile, rock wall with two shadow box cut outs, and lets not forget the Shower spa system.
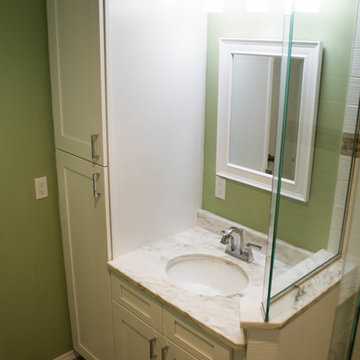
Idées déco pour une salle d'eau exotique de taille moyenne avec un placard avec porte à panneau surélevé, des portes de placard blanches, une baignoire posée, une douche ouverte, WC à poser, un carrelage beige, un carrelage blanc, des dalles de pierre, un mur vert, un sol en carrelage de céramique, un lavabo posé et un plan de toilette en granite.
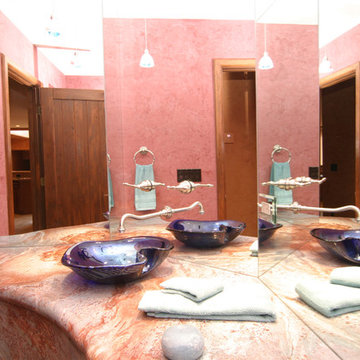
Bathroom remodel with Venetian Plaster and Granite Counter Tops and Staining of all Wood
Cette photo montre une salle de bain principale exotique de taille moyenne avec un plan de toilette en granite, un mur rose et une vasque.
Cette photo montre une salle de bain principale exotique de taille moyenne avec un plan de toilette en granite, un mur rose et une vasque.
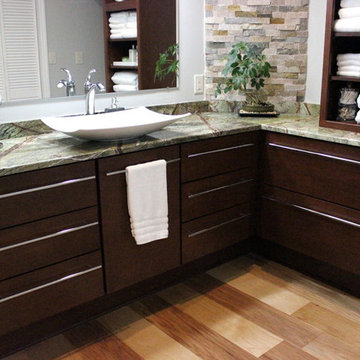
Inspiration pour une grande salle de bain principale ethnique en bois foncé avec un placard à porte plane, une baignoire indépendante, une douche d'angle, WC séparés, un carrelage beige, un carrelage marron, un carrelage gris, un carrelage multicolore, un carrelage de pierre, un mur gris, parquet clair, une vasque, un plan de toilette en granite et un plan de toilette vert.
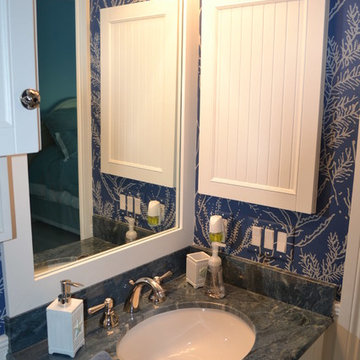
Gulfshore Remodeling & Design, LLC.
Inspiration pour une petite salle de bain principale ethnique avec un lavabo encastré, un placard à porte shaker, des portes de placard blanches, un plan de toilette en granite, une baignoire indépendante, un carrelage blanc, des carreaux de porcelaine, un mur bleu et un sol en carrelage de porcelaine.
Inspiration pour une petite salle de bain principale ethnique avec un lavabo encastré, un placard à porte shaker, des portes de placard blanches, un plan de toilette en granite, une baignoire indépendante, un carrelage blanc, des carreaux de porcelaine, un mur bleu et un sol en carrelage de porcelaine.
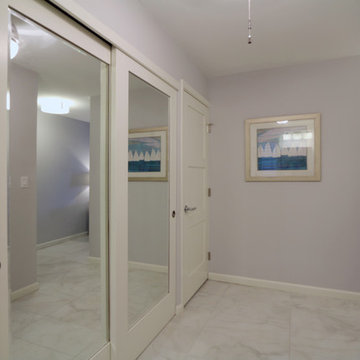
Cette image montre une grande salle de bain principale ethnique en bois foncé avec un placard à porte shaker, WC séparés, un carrelage blanc, un mur blanc, un lavabo encastré et un plan de toilette en granite.
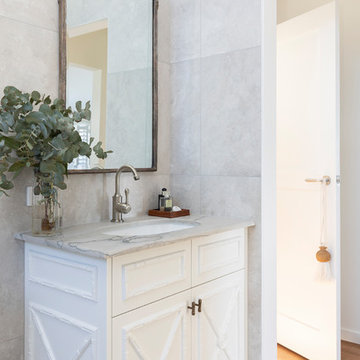
Idée de décoration pour une salle de bain principale ethnique de taille moyenne avec un placard à porte shaker, des portes de placard blanches, une baignoire indépendante, une douche ouverte, WC suspendus, un carrelage beige, des carreaux de céramique, un sol en carrelage de céramique, un lavabo encastré, un plan de toilette en granite, un sol beige, aucune cabine et un plan de toilette multicolore.
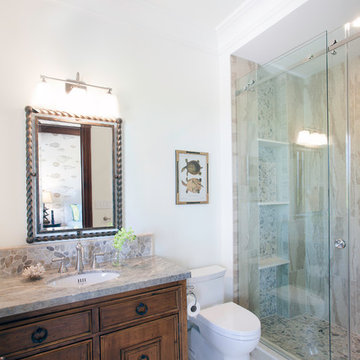
Each bedroom has its own custom designed bathroom to help wash away the hard days fishing adventure.
Odd Duck Photography
Idées déco pour une très grande salle de bain exotique avec un placard en trompe-l'oeil, des portes de placard marrons, un carrelage beige, un mur blanc, WC séparés, du carrelage en marbre, un sol en carrelage de porcelaine, un lavabo posé, un plan de toilette en granite, un sol beige et une cabine de douche à porte coulissante.
Idées déco pour une très grande salle de bain exotique avec un placard en trompe-l'oeil, des portes de placard marrons, un carrelage beige, un mur blanc, WC séparés, du carrelage en marbre, un sol en carrelage de porcelaine, un lavabo posé, un plan de toilette en granite, un sol beige et une cabine de douche à porte coulissante.
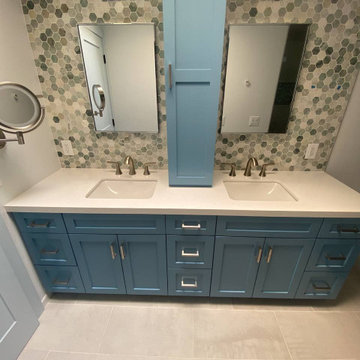
Remodel in a two story house.
Guest bathroom bath converted to walk in shower with floating bench and hidden drain.
Master bathroom interior walls removed to open the space and utilize the room, custom vanity made to order with beautiful design.
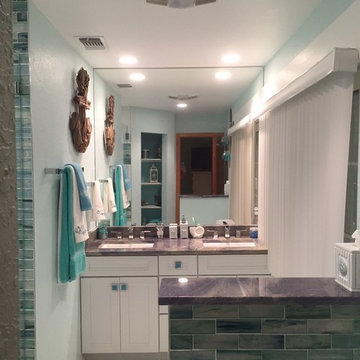
Complete Master Bathroom
Aménagement d'une douche en alcôve principale exotique de taille moyenne avec un lavabo encastré, un placard à porte shaker, des portes de placard blanches, un plan de toilette en granite, WC séparés, un carrelage blanc, des carreaux de porcelaine, un mur bleu et un sol en carrelage de porcelaine.
Aménagement d'une douche en alcôve principale exotique de taille moyenne avec un lavabo encastré, un placard à porte shaker, des portes de placard blanches, un plan de toilette en granite, WC séparés, un carrelage blanc, des carreaux de porcelaine, un mur bleu et un sol en carrelage de porcelaine.
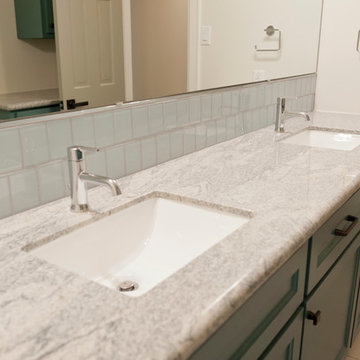
Photos by Curtis Lawson
Cette image montre une salle de bain ethnique de taille moyenne pour enfant avec un lavabo encastré, un placard avec porte à panneau encastré, des portes de placard bleues, un plan de toilette en granite, une baignoire en alcôve, un carrelage multicolore, des carreaux de porcelaine, un mur blanc et un sol en carrelage de porcelaine.
Cette image montre une salle de bain ethnique de taille moyenne pour enfant avec un lavabo encastré, un placard avec porte à panneau encastré, des portes de placard bleues, un plan de toilette en granite, une baignoire en alcôve, un carrelage multicolore, des carreaux de porcelaine, un mur blanc et un sol en carrelage de porcelaine.
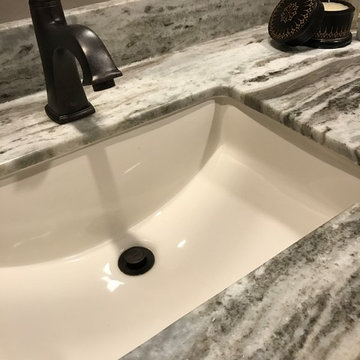
Guest Bath and powder room vanity with granite countertop and undermount sink in biscuit. Single handle American Standard faucet in oil rubbed bronze. Amerock pulls with Schaub knobs with mother of pearl and abalone inlay design...gorgeous!
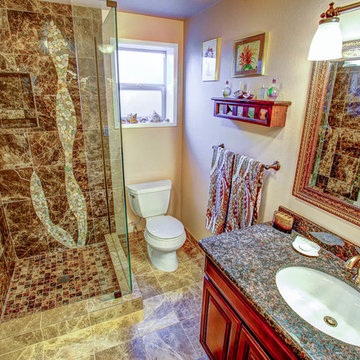
At Corvus Construction, quality kitchen and bathroom remodels are our specialty. And while it’s great to go and pick out some nice tool for your kitchen backsplash or bathroom, what’s even better is when it can be configured uniquely to give you a custom-made design that will be one-of-a-kind and the envy of all who see it.
If you’re considering a bathroom remodel and need your shower replaced or upgraded, tile is a great way to go.
We’ve tiled hundreds of showers and most homeowners go for the standard look you see in home décor magazines or online. What you’ve likely seen, and may have now, is tile underfoot in the shower pan, field tile on the walls and perhaps an accent row of different pattern, color, or textured tile running horizontally around the walls of the shower stall.
Some higher-end showers may feature accent rows of tile running vertically from floor to ceiling. This is nice but still pretty vanilla.
The reality is there’s nothing that says you have to limit yourself to what you’ve seen before or what you see on idea walls at big box home improvement stores. Almost anything you can imagine is feasible when it comes to tile work.
Today we’ll talk about a recent project where we thought way outside the tile box and created a bespoke shower that wasn’t limited to the same old horizontal and vertical runs of tile.
after tile bathroom remodelbefore bathroom tile remodel
What we’ve found is that irregularly shaped tile accents on a larger scale make an amazing focal point and turn your shower into a tailor-made work of art. Many homeowners never even consider a custom feature like this because they think of them as a luxury that’s outside of their price range.
But nothing can be farther from the truth. In fact, a stunning shower design like this can be quite affordable. The photos featured in this blog are from a recent remodel we did and you can see just how incredible and opulent this custom tile work makes even this modest-sized bathroom look.
If you hire a knowledgeable and experienced contractor for your bathroom remodel, a tile feature should only cost you about six more hours of labor – depending of the complexity of the design. The more complex, the more costly, but even a simpler design can make a huge difference in the look of your bathroom and can improve the look and value of your home.
bathroom tile accents
Done properly, the result is a totally unique, fantastic focal point. Having personally tiled hundreds of showers and bathrooms, I can tell you that crafting a custom design like this is an enjoyable change of pace.
If you’re not sure what you want, we can work with you to come up with a layout that will express your style and ramp up the visual appeal of your bathroom. Collaborating with you to create a unique piece of tile work for your home would be a privilege.
If you’re planning a bathroom remodel, why not break away from the norm and indulge yourself in an affordable tile feature that you’ll enjoy time and again? One piece of advice I’ll offer is that if you want to keep the price of your custom tile work modest, be sure to select accent tiles in the same gauge (i.e. thickness) as your primary tile (also called field tile).
If they have different depths, it will be more work to achieve a flush surface and more work equals higher cost.
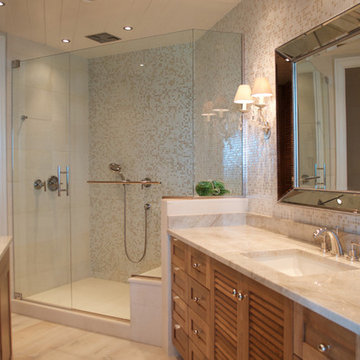
Réalisation d'une grande douche en alcôve principale ethnique en bois brun avec un placard à porte persienne, un carrelage beige, un carrelage blanc, mosaïque, un mur beige, un sol en carrelage de porcelaine, un lavabo encastré et un plan de toilette en granite.
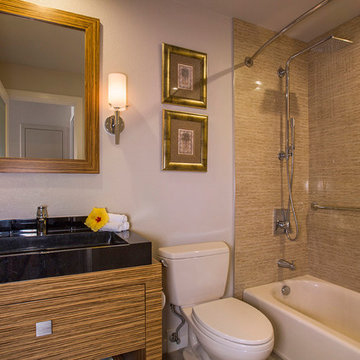
A small 5'x8' guest bath that doubles as the powder room. The furniture style vanity has a storage drawer and open shelf below. The solid granite console sink is stunning all on its own (and it is very heavy, apologies to the crew). Featuring the Kohler Hydrorail, rain shower and hand shower in one. A clear shower curtain keep things simple and easy to clean versus a glass tub enclosure. A tub is preferred in some rental markets. Decorative grab bars are a perfect finish for this Maui ocean view rental. Dimmable overhead LED recessed lighting and designer wall sconces beautifully illuminate this small space.
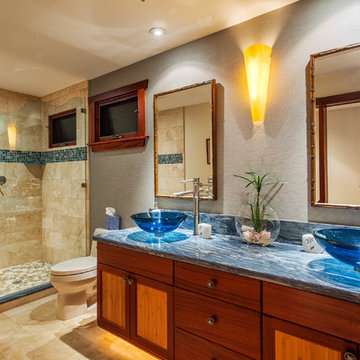
Guest bathroom with custom fixtures and glass bowl sinks. Azule granite counter tops
Inspiration pour une grande salle d'eau ethnique en bois brun avec une vasque, un placard à porte plane, un plan de toilette en granite, une douche d'angle, WC à poser, un carrelage beige, un mur gris et un sol en travertin.
Inspiration pour une grande salle d'eau ethnique en bois brun avec une vasque, un placard à porte plane, un plan de toilette en granite, une douche d'angle, WC à poser, un carrelage beige, un mur gris et un sol en travertin.
Idées déco de salles de bain exotiques avec un plan de toilette en granite
3