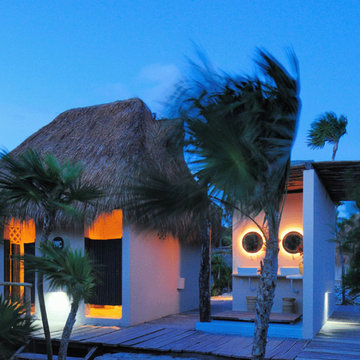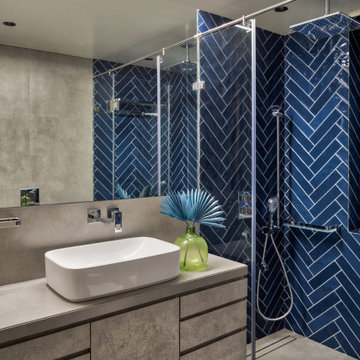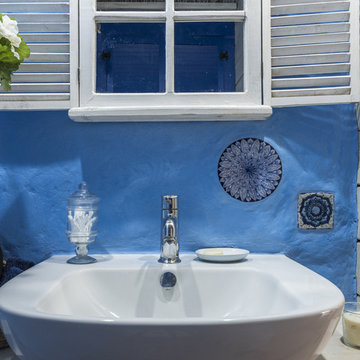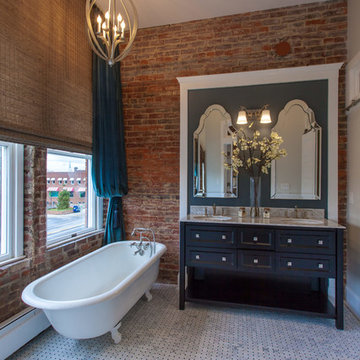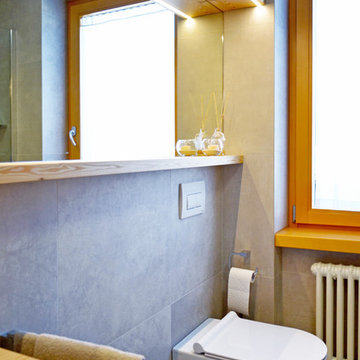Idées déco de salles de bain montagne bleues
Trier par :
Budget
Trier par:Populaires du jour
41 - 60 sur 258 photos
1 sur 3
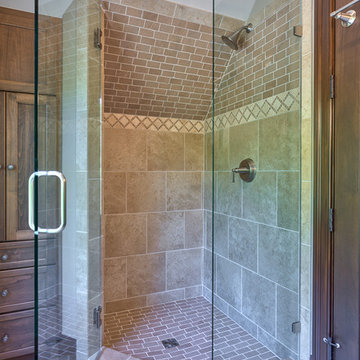
Kevin Meechan Photography
Aménagement d'une salle d'eau montagne de taille moyenne avec un placard avec porte à panneau encastré, des portes de placard marrons, un plan de toilette en carrelage, une douche d'angle, un carrelage marron, des carreaux de céramique, un sol en carrelage de céramique, un sol beige, une cabine de douche à porte battante et meuble-lavabo encastré.
Aménagement d'une salle d'eau montagne de taille moyenne avec un placard avec porte à panneau encastré, des portes de placard marrons, un plan de toilette en carrelage, une douche d'angle, un carrelage marron, des carreaux de céramique, un sol en carrelage de céramique, un sol beige, une cabine de douche à porte battante et meuble-lavabo encastré.
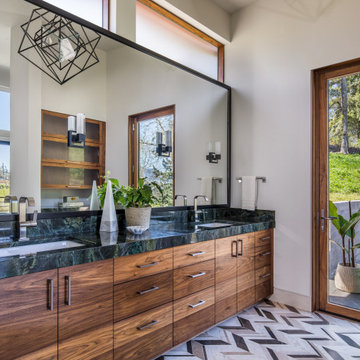
Idée de décoration pour une grande salle de bain principale chalet en bois foncé avec un sol en calcaire, un lavabo encastré, un plan de toilette en marbre, un sol multicolore, un plan de toilette vert, un placard à porte plane et un mur blanc.
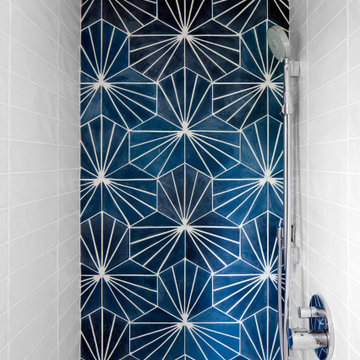
A former summer camp, this site came with a unique set of challenges. An existing 1200 square foot cabin was perched on the shore of Thorndike Pond, well within the current required setbacks. Three additional outbuildings were part of the property, each of them small and non-conforming. By limiting reconstruction to the existing footprints we were able to gain planning consent to rebuild each structure. A full second story added much needed space to the main house. Two of the outbuildings have been rebuilt to accommodate guests, maintaining the spirit of the original camp. Black stained exteriors help the buildings blend into the landscape.
The project is a collaboration with Spazio Rosso Interiors.
Photos by Sean Litchfield.
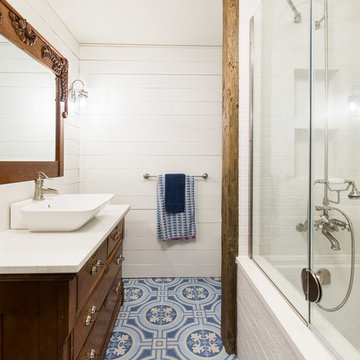
Klassen Photography
Idées déco pour une salle de bain principale montagne en bois foncé de taille moyenne avec une baignoire encastrée, un combiné douche/baignoire, un carrelage blanc, des carreaux de porcelaine, un mur blanc, un sol en carrelage de porcelaine, une vasque, un plan de toilette en quartz modifié, un sol bleu, une cabine de douche à porte battante, un plan de toilette blanc et un placard à porte plane.
Idées déco pour une salle de bain principale montagne en bois foncé de taille moyenne avec une baignoire encastrée, un combiné douche/baignoire, un carrelage blanc, des carreaux de porcelaine, un mur blanc, un sol en carrelage de porcelaine, une vasque, un plan de toilette en quartz modifié, un sol bleu, une cabine de douche à porte battante, un plan de toilette blanc et un placard à porte plane.
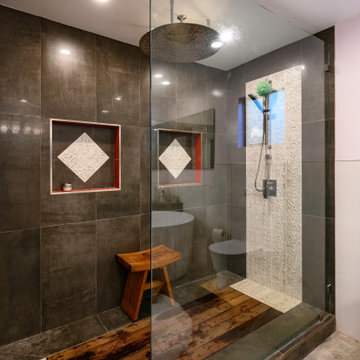
Atwater Village, CA / Complete ADU Build / Bathroom
All initial framing, insulation and drywall. Installation of flooring, tile, shower tile, fixtures and faucets, all electrical and plumbing needs per the project and a fresh paint to finish.
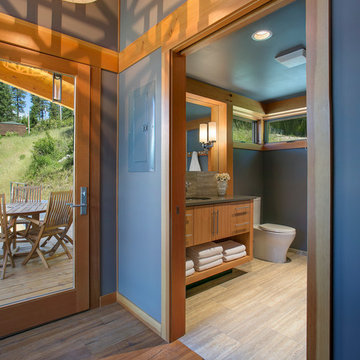
Location: Sand Point, ID. Photos by Marie-Dominique Verdier; built by Selle Valley
Cette photo montre une salle de bain montagne en bois clair de taille moyenne avec un placard à porte plane, un mur beige, un sol en carrelage de porcelaine, un lavabo encastré, un plan de toilette en quartz modifié et un sol beige.
Cette photo montre une salle de bain montagne en bois clair de taille moyenne avec un placard à porte plane, un mur beige, un sol en carrelage de porcelaine, un lavabo encastré, un plan de toilette en quartz modifié et un sol beige.
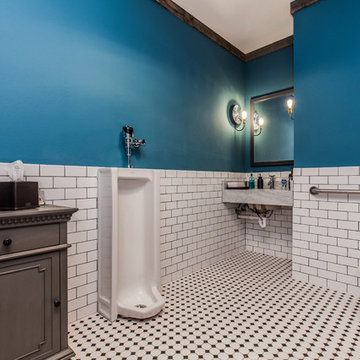
This Comfort Station is Located at Moonlight Basin, Big Sky MT. It is a two bathroom facility for the Moonlight Basin Golf Course mad with an old log stack. It offers all the amenities from beer, sodas, snack to Ice cream. For more information contact R Lake Construction 406-209-4805
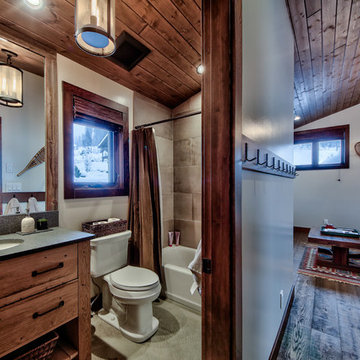
Dom Koric
Guest Suite Bathroom
Cette image montre une salle d'eau chalet en bois brun de taille moyenne avec un placard à porte plane, un combiné douche/baignoire, WC à poser, un carrelage beige, des carreaux de porcelaine, un mur beige, sol en béton ciré, un lavabo posé et un plan de toilette en béton.
Cette image montre une salle d'eau chalet en bois brun de taille moyenne avec un placard à porte plane, un combiné douche/baignoire, WC à poser, un carrelage beige, des carreaux de porcelaine, un mur beige, sol en béton ciré, un lavabo posé et un plan de toilette en béton.
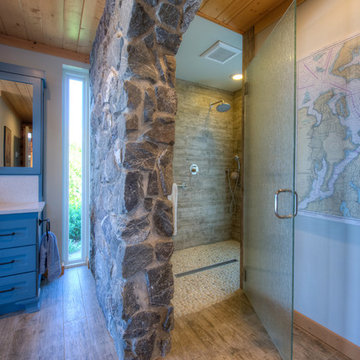
Photography by Lucas Henning.
Idées déco pour une salle de bain montagne.
Idées déco pour une salle de bain montagne.
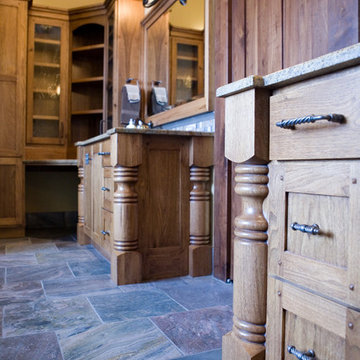
Réalisation d'une grande salle de bain principale chalet en bois brun avec un lavabo encastré, un placard avec porte à panneau encastré, un plan de toilette en quartz modifié, un carrelage multicolore, un carrelage de pierre, un mur beige et un sol en ardoise.
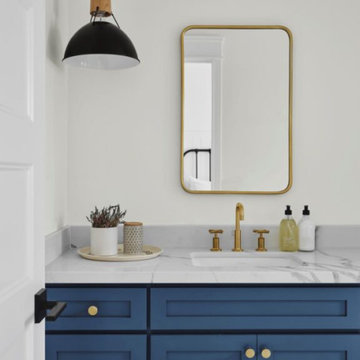
“We wanted a statement fixture for this bathroom, and the Wilcox Uplight Pendant is perfect! We went with the 12″ shade for its presence and then offset it on the vanity so it doesn’t obstruct the mirror. The Black finish complements the hardware finishes in the bathroom and bedroom while the walnut wood provides a nice bit of warmth.”
Photo courtesy of Rafterhouse
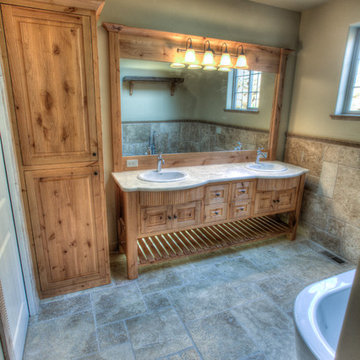
Bedell Photography
www.bedellphoto.smugmug.com
Cette photo montre une grande salle de bain principale montagne en bois clair avec un lavabo posé, un placard avec porte à panneau surélevé, un plan de toilette en granite, un carrelage multicolore, un carrelage de pierre, un mur beige, une baignoire indépendante, WC séparés et un sol en ardoise.
Cette photo montre une grande salle de bain principale montagne en bois clair avec un lavabo posé, un placard avec porte à panneau surélevé, un plan de toilette en granite, un carrelage multicolore, un carrelage de pierre, un mur beige, une baignoire indépendante, WC séparés et un sol en ardoise.
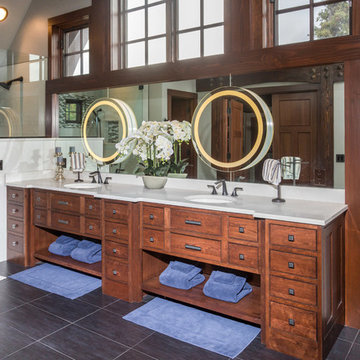
DMD Real Estate Photography
Réalisation d'une grande salle de bain principale chalet en bois brun avec un carrelage blanc, un carrelage multicolore, un mur blanc, un sol en carrelage de céramique, un lavabo encastré, un plan de toilette en granite, un sol gris, aucune cabine, des carreaux en allumettes et un placard à porte affleurante.
Réalisation d'une grande salle de bain principale chalet en bois brun avec un carrelage blanc, un carrelage multicolore, un mur blanc, un sol en carrelage de céramique, un lavabo encastré, un plan de toilette en granite, un sol gris, aucune cabine, des carreaux en allumettes et un placard à porte affleurante.
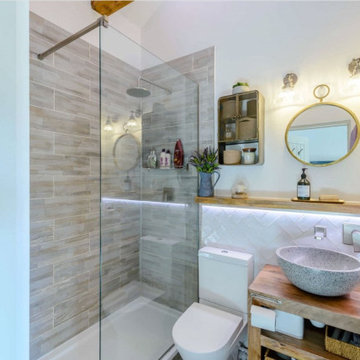
En-suite with nickel fittings, crushed stone sink, herringbone tiled spashback, mango wood vanity and shelving, LED strip lights
Réalisation d'une petite salle de bain principale et grise et blanche chalet en bois brun avec un placard sans porte, une douche ouverte, WC à poser, un carrelage blanc, des carreaux de porcelaine, un mur gris, un sol en carrelage de céramique, un plan vasque, un plan de toilette en bois, un sol gris, aucune cabine, meuble simple vasque, meuble-lavabo sur pied et un plafond voûté.
Réalisation d'une petite salle de bain principale et grise et blanche chalet en bois brun avec un placard sans porte, une douche ouverte, WC à poser, un carrelage blanc, des carreaux de porcelaine, un mur gris, un sol en carrelage de céramique, un plan vasque, un plan de toilette en bois, un sol gris, aucune cabine, meuble simple vasque, meuble-lavabo sur pied et un plafond voûté.
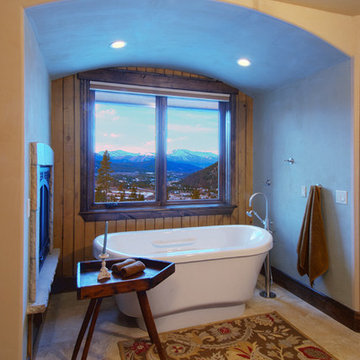
Cette photo montre une grande salle de bain principale montagne avec une baignoire indépendante, un mur beige, un sol en travertin et un sol beige.
Idées déco de salles de bain montagne bleues
3
