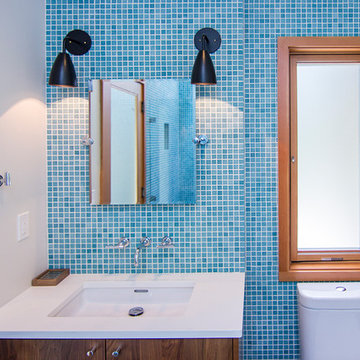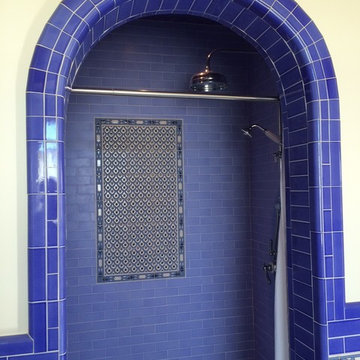Idées déco de salles de bain montagne bleues
Trier par :
Budget
Trier par:Populaires du jour
81 - 100 sur 258 photos
1 sur 3
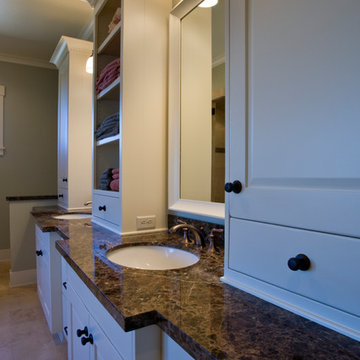
Rick Keating
Cette image montre une salle de bain chalet avec un placard avec porte à panneau surélevé, des portes de placard blanches, une baignoire posée, un sol en travertin, un lavabo encastré, un sol beige et un plan de toilette noir.
Cette image montre une salle de bain chalet avec un placard avec porte à panneau surélevé, des portes de placard blanches, une baignoire posée, un sol en travertin, un lavabo encastré, un sol beige et un plan de toilette noir.
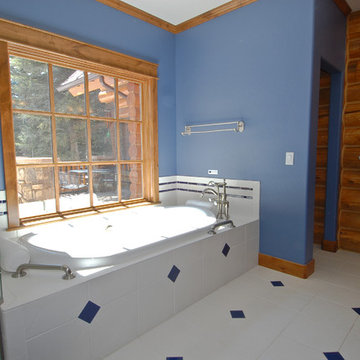
Rocky Mountain Log Homes of Hamilton, MT milled log home with framed wings makes for a hybrid style Mountain Home. Designed by Brian Higgins of RAW Architecture and Built by Brian L. Wray of Mountain Log Homes of Colorado, Inc.
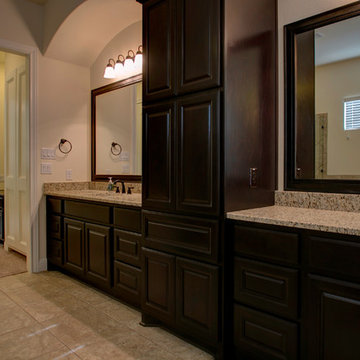
Master Bathroom
Cette photo montre une salle de bain montagne avec un placard avec porte à panneau surélevé, des portes de placard marrons, un mur blanc, un sol en carrelage de porcelaine, un lavabo encastré, un plan de toilette en granite, un sol beige et un plan de toilette beige.
Cette photo montre une salle de bain montagne avec un placard avec porte à panneau surélevé, des portes de placard marrons, un mur blanc, un sol en carrelage de porcelaine, un lavabo encastré, un plan de toilette en granite, un sol beige et un plan de toilette beige.
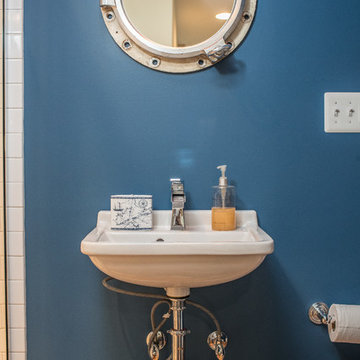
This quaint blue hall bathroom with exposed plumbing mixes things up a bit. The features are modest but stylish.
Remodeled by TailorCraft custom home builders in Maryland
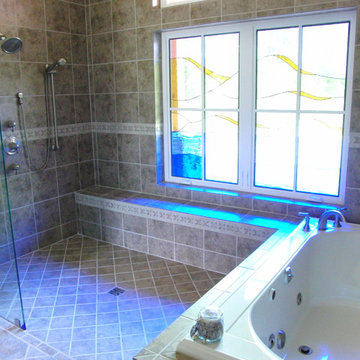
Stained glass window in shower creates privacy while allowing light to filter through. ADA compliant allows access for wheelchair.
Inspiration pour une grande salle de bain chalet.
Inspiration pour une grande salle de bain chalet.
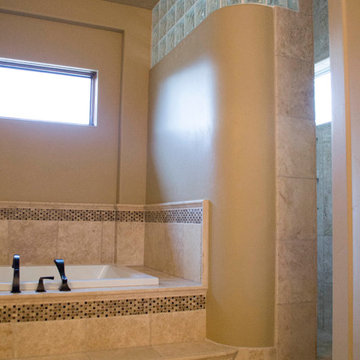
Built by Keystone Custom Builders, Inc.
Photo by Shana Eddy
Idées déco pour une grande salle de bain principale montagne en bois foncé avec un placard à porte shaker, une baignoire posée, une douche ouverte, un carrelage beige, du carrelage en travertin, un mur beige, un sol en travertin, un lavabo encastré, un plan de toilette en granite, un sol beige, aucune cabine, un plan de toilette beige, un banc de douche, meuble double vasque et meuble-lavabo encastré.
Idées déco pour une grande salle de bain principale montagne en bois foncé avec un placard à porte shaker, une baignoire posée, une douche ouverte, un carrelage beige, du carrelage en travertin, un mur beige, un sol en travertin, un lavabo encastré, un plan de toilette en granite, un sol beige, aucune cabine, un plan de toilette beige, un banc de douche, meuble double vasque et meuble-lavabo encastré.
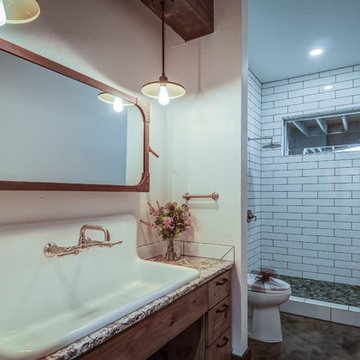
Arne Loren
Exemple d'une salle de bain montagne en bois brun de taille moyenne avec une grande vasque, un placard à porte plane, un plan de toilette en granite, une douche d'angle, WC à poser, un carrelage blanc, un carrelage métro, un mur blanc et un sol en galet.
Exemple d'une salle de bain montagne en bois brun de taille moyenne avec une grande vasque, un placard à porte plane, un plan de toilette en granite, une douche d'angle, WC à poser, un carrelage blanc, un carrelage métro, un mur blanc et un sol en galet.
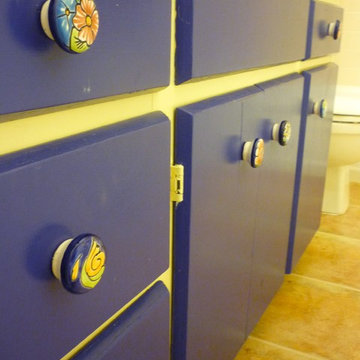
Old cabinet doors in the bathroom needed a fresh look. Accomplished with the use of colorful talavera drawer pulls from Tres Amigos.
Aménagement d'une salle de bain montagne.
Aménagement d'une salle de bain montagne.
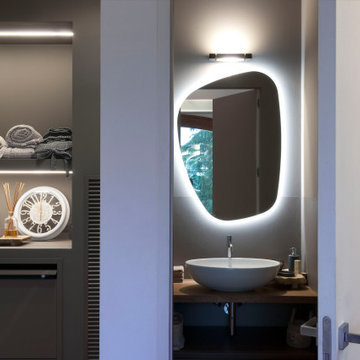
Private spa ampia e luminosa, dallo stile country moderno e raffinato. L'ambiente è arricchito dagli effetti di luce della vasca a cromoterapia.
Exemple d'une grande salle d'eau montagne en bois brun avec un mur gris, un sol en brique, une vasque, un plan de toilette en bois, un sol orange, un plan de toilette marron, meuble simple vasque et meuble-lavabo suspendu.
Exemple d'une grande salle d'eau montagne en bois brun avec un mur gris, un sol en brique, une vasque, un plan de toilette en bois, un sol orange, un plan de toilette marron, meuble simple vasque et meuble-lavabo suspendu.
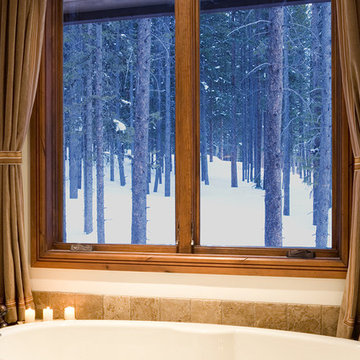
Upgrade your master bathroom by installing windows over the tub and enjoy soaking by starlight. Photo Credit: JELD-WEN
Cette image montre une salle de bain chalet.
Cette image montre une salle de bain chalet.
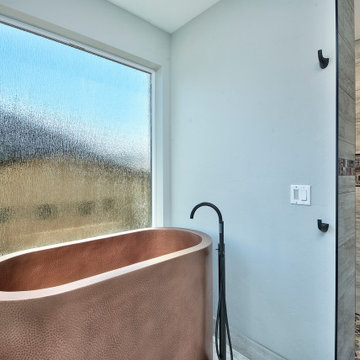
Cette photo montre une douche en alcôve principale montagne de taille moyenne avec un placard à porte plane, des portes de placard marrons, une baignoire indépendante, WC séparés, un mur gris, un sol en carrelage de céramique, un lavabo encastré, un plan de toilette en stratifié, un sol gris, aucune cabine, un plan de toilette blanc, des toilettes cachées, meuble double vasque et meuble-lavabo encastré.
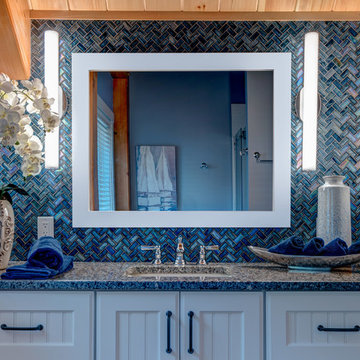
Clear Eye Photography
Exemple d'une salle de bain montagne.
Exemple d'une salle de bain montagne.
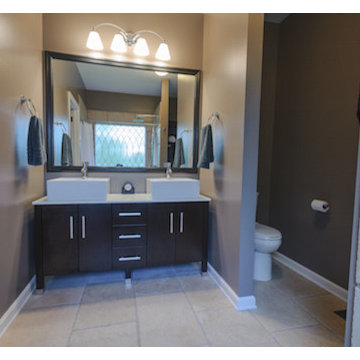
Located right here in Middle Tennessee this home owner opted for one of the most distinct bathrooms setting them above the rest. There is nothing common about this bathroom and it highlights some of the most desirable features now trending. The earthy tones and natural hues bring an atmosphere to this bathroom that is refreshing and rustic. Custom windows with frosting bring in the natural light, while maintaining adequate privacy, to enhance the outdoors appearance. Bricks are no longer just used for the outside of the home, while daring to be different and creative bricks now culminate the canvas of creativity when remodeling many rooms of the home. Ordinary sinks are a thing of the past with so many new wash basins in different designs, shapes and colors. The ideas are limitless and we would love an opportunity to increase your options as you choose the remodel project that is right for you.
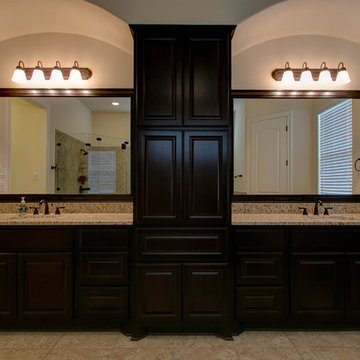
Master Bathroom
Exemple d'une salle de bain montagne avec un placard avec porte à panneau surélevé, des portes de placard marrons, un mur blanc, un sol en carrelage de porcelaine, un lavabo encastré, un plan de toilette en granite, un sol beige et un plan de toilette beige.
Exemple d'une salle de bain montagne avec un placard avec porte à panneau surélevé, des portes de placard marrons, un mur blanc, un sol en carrelage de porcelaine, un lavabo encastré, un plan de toilette en granite, un sol beige et un plan de toilette beige.
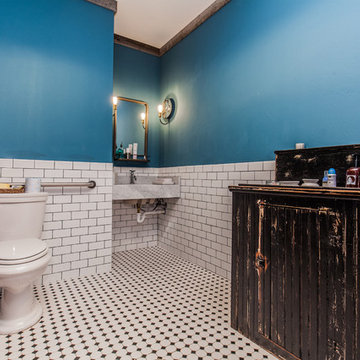
This Comfort Station is Located at Moonlight Basin, Big Sky MT. It is a two bathroom facility for the Moonlight Basin Golf Course mad with an old log stack. It offers all the amenities from beer, sodas, snack to Ice cream. For more information contact R Lake Construction 406-209-4805
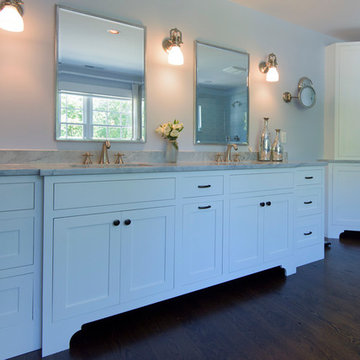
Design Builders & Remodeling is a one stop shop operation. From the start, design solutions are strongly rooted in practical applications and experience. Project planning takes into account the realities of the construction process and mindful of your established budget. All the work is centralized in one firm reducing the chances of costly or time consuming surprises. A solid partnership with solid professionals to help you realize your dreams for a new or improved home.
Expansive bathroom with luxurious fittings Freestanding tub glass enclosed shower and double vanity.
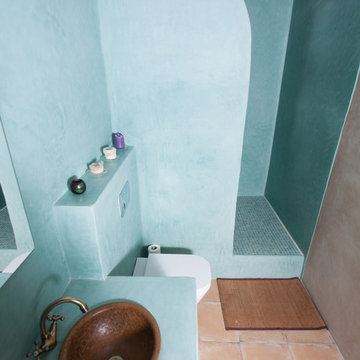
Jota sk fotografía
Réalisation d'une salle d'eau chalet de taille moyenne avec un placard sans porte, une douche ouverte, WC suspendus, un mur bleu et un lavabo encastré.
Réalisation d'une salle d'eau chalet de taille moyenne avec un placard sans porte, une douche ouverte, WC suspendus, un mur bleu et un lavabo encastré.
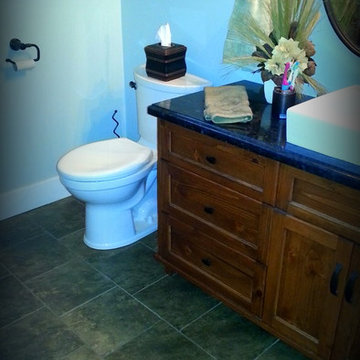
Myself, Venessa Lewis...heheh
Inspiration pour une douche en alcôve chalet en bois brun de taille moyenne avec une vasque, un placard en trompe-l'oeil, un plan de toilette en granite, une baignoire en alcôve, WC séparés, un carrelage marron, des carreaux de porcelaine, un mur vert et un sol en carrelage de porcelaine.
Inspiration pour une douche en alcôve chalet en bois brun de taille moyenne avec une vasque, un placard en trompe-l'oeil, un plan de toilette en granite, une baignoire en alcôve, WC séparés, un carrelage marron, des carreaux de porcelaine, un mur vert et un sol en carrelage de porcelaine.
Idées déco de salles de bain montagne bleues
5
