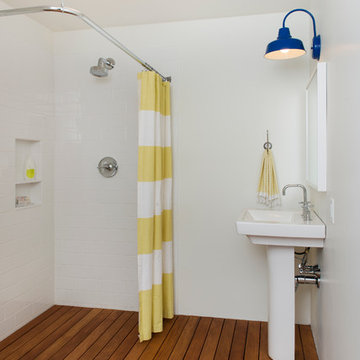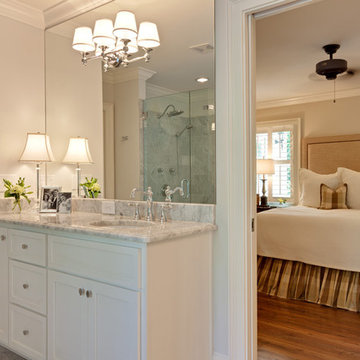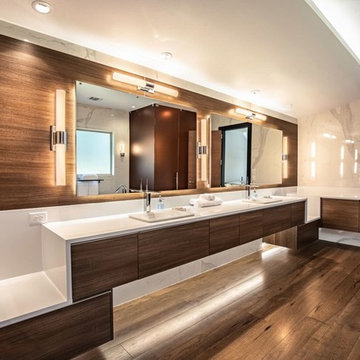Idées déco de salles de bain
Trier par :
Budget
Trier par:Populaires du jour
101 - 120 sur 71 025 photos
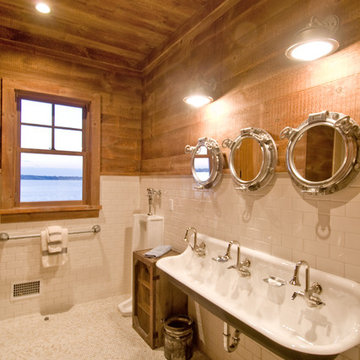
This rustic Hamptons bathroom is encased with rough sawn eastern white pine and white tile. Industrial fixtures are complimented by nautical accents.
View more our our Hamptons luxury bathrooms on our website at: http://hamptonshabitat.com/featured-rooms-areas/hamptons-bathrooms/
Photo by Ron Papageorge
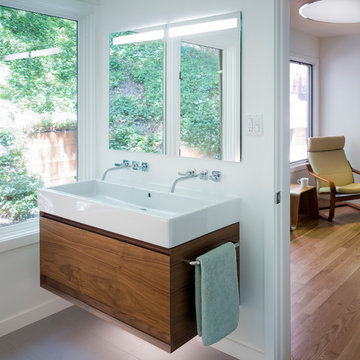
photo by scott hargis
Réalisation d'une salle de bain principale design en bois foncé de taille moyenne avec des carreaux de porcelaine, une grande vasque, un placard à porte plane, un mur blanc et un sol en carrelage de porcelaine.
Réalisation d'une salle de bain principale design en bois foncé de taille moyenne avec des carreaux de porcelaine, une grande vasque, un placard à porte plane, un mur blanc et un sol en carrelage de porcelaine.
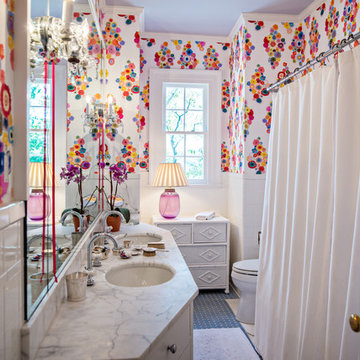
This 1920's classic Belle Meade Home was beautifully renovated. Architectural design by Ridley Wills of Wills Company and Interiors by New York based Brockschmidt & Coleman LLC.
Wiff Harmer Photography
Trouvez le bon professionnel près de chez vous

Photography by William Quarles
Idée de décoration pour une grande salle de bain principale tradition avec une baignoire indépendante, un carrelage de pierre, un sol en galet, un placard à porte affleurante, des portes de placard beiges, une douche d'angle, un carrelage gris, un mur beige, un plan de toilette en quartz modifié, un sol gris et un plan de toilette blanc.
Idée de décoration pour une grande salle de bain principale tradition avec une baignoire indépendante, un carrelage de pierre, un sol en galet, un placard à porte affleurante, des portes de placard beiges, une douche d'angle, un carrelage gris, un mur beige, un plan de toilette en quartz modifié, un sol gris et un plan de toilette blanc.
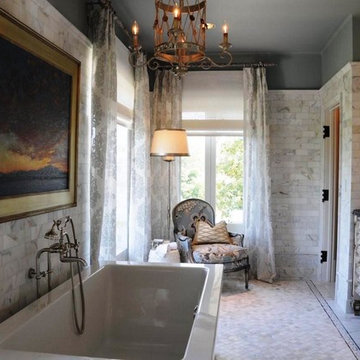
Idée de décoration pour une salle de bain tradition en bois vieilli avec un lavabo encastré, un carrelage gris et un placard avec porte à panneau surélevé.

This large bathroom is a modern luxury with stand alone bathtub and frameless glass shower.
Call GoodFellas Construction for a free estimate!
GoodFellasConstruction.com
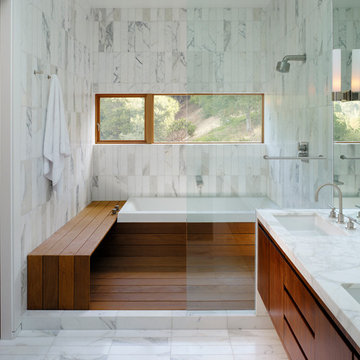
Inspiration pour une salle de bain design avec une baignoire posée, un placard à porte plane et une fenêtre.
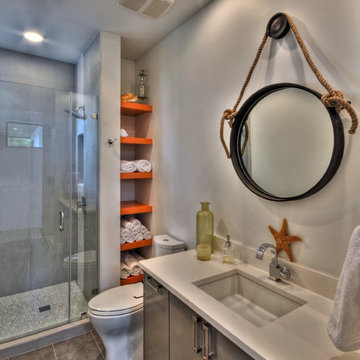
Located on a small infill lot in central Austin, this residence was designed to meet the needs of a growing family and an ambitious program. The program had to address challenging city and neighborhood restrictions while maintaining an open floor plan. The exterior materials are employed to define volumes and translate between the defined forms. This vocabulary continues visually inside the home. On this tight lot, it was important to openly connect the main living areas with the exterior, integrating the rear screened-in terrace with the backyard and pool. The Owner's Suite maintains privacy on the quieter corner of the lot. Natural light was an important factor in design. Glazing works in tandem with the deep overhangs to provide ambient lighting and allows for the most pleasing views. Natural materials and light, which were critical to the clients, help define the house to achieve a simplistic, clean demeanor in this historic neighborhood.
Photography by Adam Steiner
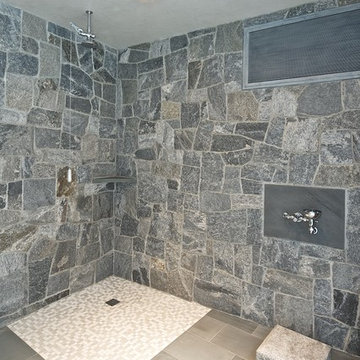
Jarred Stanley
Inspiration pour une salle de bain traditionnelle avec une douche ouverte, un carrelage gris, un carrelage de pierre, aucune cabine et un mur en pierre.
Inspiration pour une salle de bain traditionnelle avec une douche ouverte, un carrelage gris, un carrelage de pierre, aucune cabine et un mur en pierre.
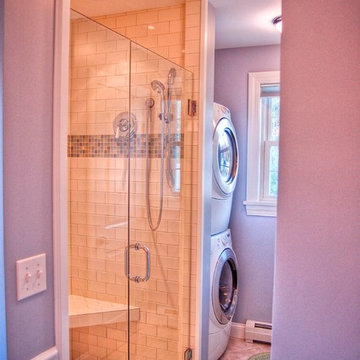
750 sf in-law apartment
Cette image montre une salle de bain traditionnelle avec buanderie.
Cette image montre une salle de bain traditionnelle avec buanderie.
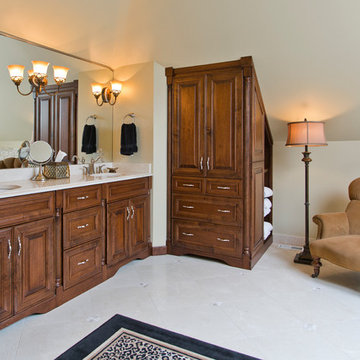
Inspiration pour une grande douche en alcôve principale traditionnelle en bois brun avec un lavabo encastré, un placard avec porte à panneau surélevé, une baignoire posée, un carrelage beige, un carrelage blanc, un mur beige et un plan de toilette en marbre.
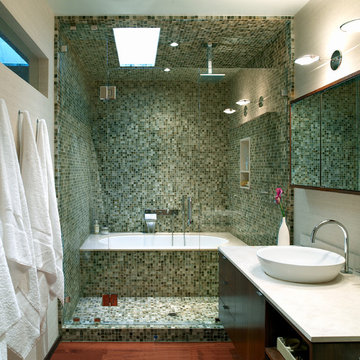
Idée de décoration pour une salle de bain design avec une vasque, mosaïque et un combiné douche/baignoire.
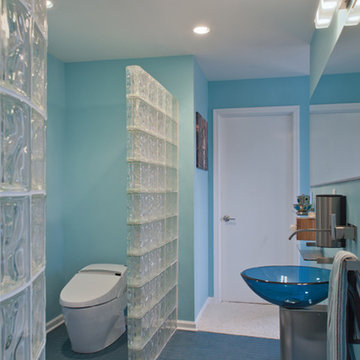
By bringing in visual and calming qualities of tropical water, we transitioned the feel of a rustic bath to a more polished sense of serenity. The consistent presentation of square tile throughout the floor, walls and glass blocks provides a sense of openness and organization. We strategically leveraged a variety of shades of the blue ocean color spectrum to create a continuous flow. A standout ocean-blue glass vessel sink draws the eye and is complimented by the sleek faucet and other stainless accents.
Fred Golden Photography©
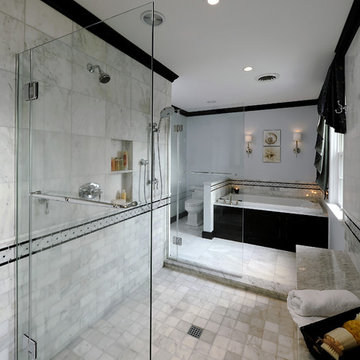
Bob Narod Photography
Idées déco pour une grande salle de bain principale classique avec un carrelage métro, un placard à porte plane, des portes de placard noires, une baignoire posée, un espace douche bain, WC séparés, un carrelage gris, un carrelage blanc, un mur gris, un sol en marbre, un plan de toilette en marbre, un sol gris et aucune cabine.
Idées déco pour une grande salle de bain principale classique avec un carrelage métro, un placard à porte plane, des portes de placard noires, une baignoire posée, un espace douche bain, WC séparés, un carrelage gris, un carrelage blanc, un mur gris, un sol en marbre, un plan de toilette en marbre, un sol gris et aucune cabine.
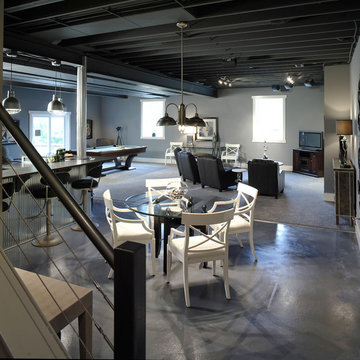
Inspiration pour une salle de bain design avec sol en béton ciré, un sol gris et un mur blanc.
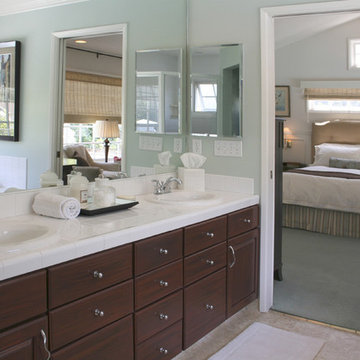
A master bathroom with an ocean inspired, upscale hotel atmosphere. The soft blues, creams and dark woods give the impression of luxury and calm. Soft sheers on a rustic iron rod hang over woven grass shades and gently filter light into the bathroom. A dark wood cabinet with brushed nickel hardware is a high contrast against the white countertop and sinks. The light blue walls create a calming retreat.
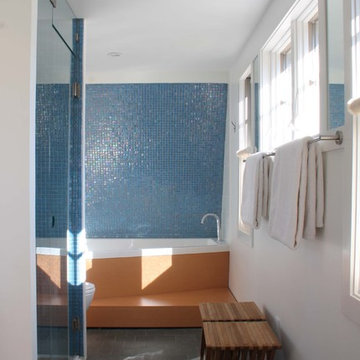
Réalisation d'une salle de bain design avec mosaïque et un sol gris.
Idées déco de salles de bain
6
