Idées déco de salles de bain rétro avec un carrelage marron
Trier par :
Budget
Trier par:Populaires du jour
21 - 40 sur 257 photos
1 sur 3
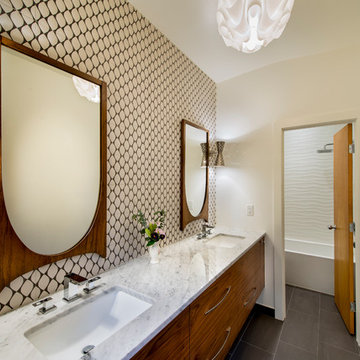
Cette photo montre une salle de bain principale rétro en bois brun de taille moyenne avec un placard à porte plane, un carrelage marron, un carrelage blanc, des carreaux de céramique, un mur beige, un sol en carrelage de céramique, un lavabo encastré et un plan de toilette en marbre.
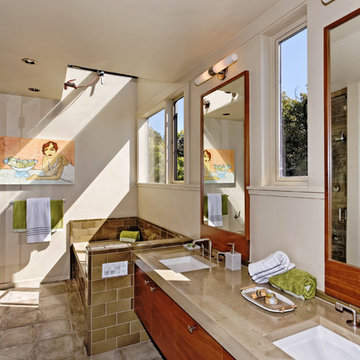
Idée de décoration pour une salle de bain principale vintage en bois brun avec un lavabo encastré, un placard à porte plane, une douche à l'italienne, un carrelage marron, un carrelage métro, un mur beige et une fenêtre.
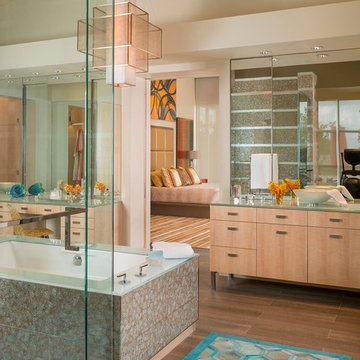
Danny Piassick
Exemple d'une grande salle de bain principale rétro en bois brun avec un placard à porte plane, une baignoire encastrée, une douche à l'italienne, WC séparés, un carrelage marron, un carrelage en pâte de verre, un mur beige, un sol en carrelage de porcelaine, une vasque et un plan de toilette en quartz.
Exemple d'une grande salle de bain principale rétro en bois brun avec un placard à porte plane, une baignoire encastrée, une douche à l'italienne, WC séparés, un carrelage marron, un carrelage en pâte de verre, un mur beige, un sol en carrelage de porcelaine, une vasque et un plan de toilette en quartz.
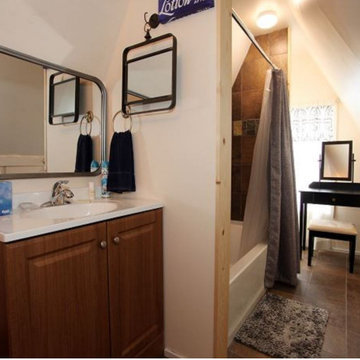
Mid-mod details at bathroom
angled ceilings
Cette image montre une douche en alcôve vintage de taille moyenne avec un placard en trompe-l'oeil, des portes de placard marrons, une baignoire en alcôve, un carrelage marron, un carrelage de pierre, un mur blanc, un sol en ardoise, un lavabo intégré, un plan de toilette en surface solide, un sol marron, une cabine de douche avec un rideau, un plan de toilette blanc, une niche et meuble simple vasque.
Cette image montre une douche en alcôve vintage de taille moyenne avec un placard en trompe-l'oeil, des portes de placard marrons, une baignoire en alcôve, un carrelage marron, un carrelage de pierre, un mur blanc, un sol en ardoise, un lavabo intégré, un plan de toilette en surface solide, un sol marron, une cabine de douche avec un rideau, un plan de toilette blanc, une niche et meuble simple vasque.
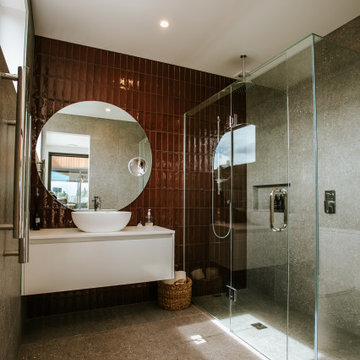
Designed to be the perfect Alpine Escape, this home has room for friends and family arriving from out of town to enjoy all that the Wanaka and Central Otago region has to offer. Features include natural timber cladding, designer kitchen, 3 bedrooms, 2 bathrooms, separate laundry and even a drying room. This home is the perfect escape, with all you need to easily deal with the clean from a long day on the slopes or the lake, and then its time to relax!
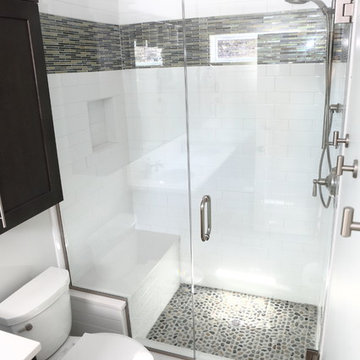
Stonebreaker renovated a small 1950's home in St. Charles, Illinois. The floor plan consisted of small closed off rooms. We opened up the plan and added a master suite and bath off the back of the house.
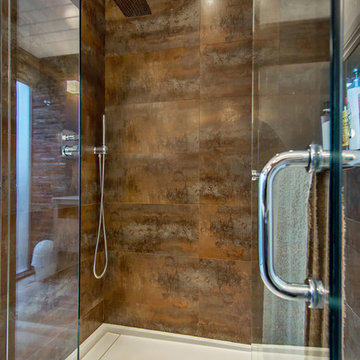
Cette photo montre une salle de bain rétro de taille moyenne avec un plan vasque, un placard sans porte, des portes de placard marrons, un plan de toilette en surface solide, une douche double, WC à poser, un carrelage marron, des carreaux de porcelaine, un mur marron et un sol en carrelage de porcelaine.
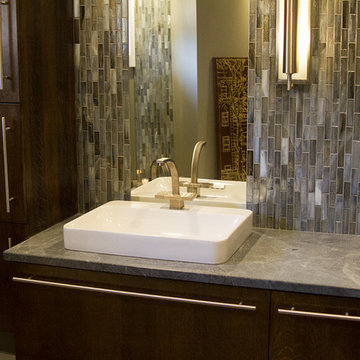
This is one of my all time favorite bathrooms because of the clean lines and relaxing color palette. We found this beautiful irradescent back splash tile that we ran vertically in a square area between the corner tall cabinet and the open area to the right of the vanity. I love to run a mirror from countertop to ceiling to create an illusion of height. By using a permanent mirror we saved money on back splash tile but create the look of a wall of glass tile. The counter top is raw soapstone that we loved the concrete appearance of and did not want to oil it and lose the grey industrial finish. We also used large drawers in the floating vanity cabinet for a large amount of storage for any bathroom items. The floating tall cabinet has adjustable shelves and square doors. None of the cabinetry touches any of the perpendicular walls or flooring which made it easy to install and fit.
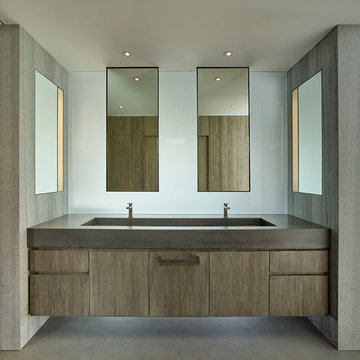
Benny Chan
Idées déco pour une salle de bain principale rétro en bois clair de taille moyenne avec un placard à porte vitrée, une baignoire indépendante, une douche à l'italienne, WC à poser, un carrelage marron, un mur marron, sol en béton ciré, un lavabo intégré, un plan de toilette en béton, un sol vert, une cabine de douche à porte battante et un plan de toilette gris.
Idées déco pour une salle de bain principale rétro en bois clair de taille moyenne avec un placard à porte vitrée, une baignoire indépendante, une douche à l'italienne, WC à poser, un carrelage marron, un mur marron, sol en béton ciré, un lavabo intégré, un plan de toilette en béton, un sol vert, une cabine de douche à porte battante et un plan de toilette gris.
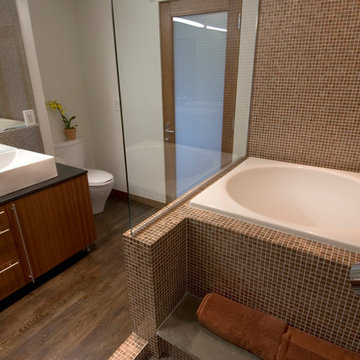
Japanese bath
Cette photo montre une petite salle de bain principale rétro en bois brun avec un carrelage marron.
Cette photo montre une petite salle de bain principale rétro en bois brun avec un carrelage marron.
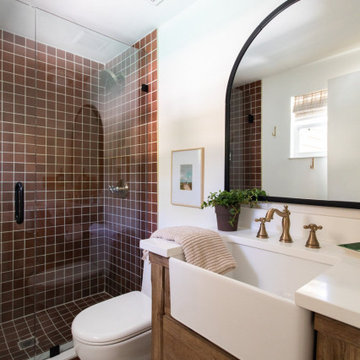
3x3 Tile in Antique gives a rich surround to the custom shower while Large Star and Cross Tile in Calcite decorate the spacious bathroom floor.
DESIGN
Ashley Petrone
PHOTOS
Ashley Petrone
TILE SHOWN
LARGE STAR AND CROSS IN FROST
2X2 MOSAIC TILE IN ANTIQUE
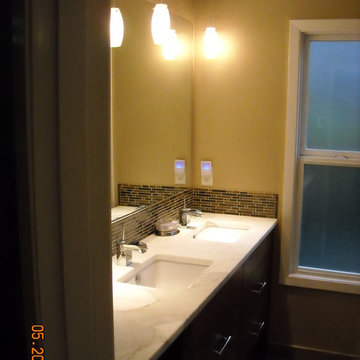
This is a small master bathroom with some unique features.
Unique features:
- Glass panel in the shower allows more light from the existing window.
- The entry door has an obscure glass panel for additional light transmission.
- The vanity is mounted to the walls only. This helps with space.
- Shower pan floor.
- Heated floor (it is Oregon).
- Nice fixtures.
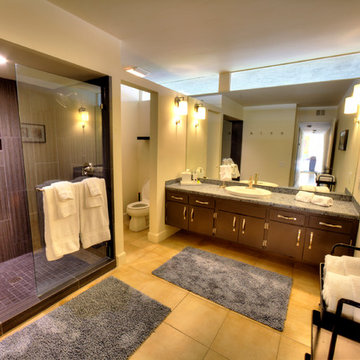
Alex Kirkwood
Aménagement d'une grande salle de bain principale rétro avec un plan vasque, un plan de toilette en verre, une baignoire posée, une douche ouverte, WC à poser, un carrelage marron, un carrelage en pâte de verre, un mur blanc et un sol en carrelage de céramique.
Aménagement d'une grande salle de bain principale rétro avec un plan vasque, un plan de toilette en verre, une baignoire posée, une douche ouverte, WC à poser, un carrelage marron, un carrelage en pâte de verre, un mur blanc et un sol en carrelage de céramique.
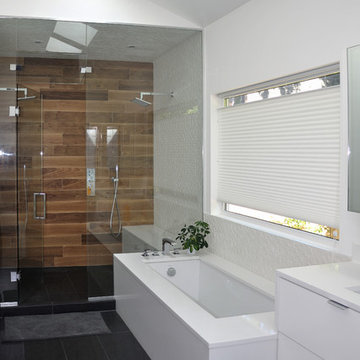
Modern renovation / addition to a mid centrury modern home in Metro Vancouver.
Aménagement d'une salle de bain principale rétro de taille moyenne avec un placard à porte plane, des portes de placard blanches, une baignoire encastrée, WC suspendus, un mur blanc, un sol en carrelage de porcelaine, un lavabo suspendu, un plan de toilette en quartz modifié, un espace douche bain, un carrelage marron, des carreaux de porcelaine, une cabine de douche à porte battante, un plan de toilette blanc et un sol noir.
Aménagement d'une salle de bain principale rétro de taille moyenne avec un placard à porte plane, des portes de placard blanches, une baignoire encastrée, WC suspendus, un mur blanc, un sol en carrelage de porcelaine, un lavabo suspendu, un plan de toilette en quartz modifié, un espace douche bain, un carrelage marron, des carreaux de porcelaine, une cabine de douche à porte battante, un plan de toilette blanc et un sol noir.
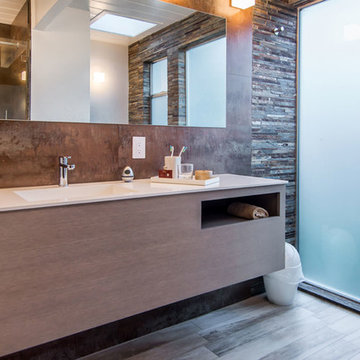
Idée de décoration pour une salle de bain vintage de taille moyenne avec un plan vasque, un placard sans porte, des portes de placard marrons, un plan de toilette en surface solide, une douche double, WC à poser, un carrelage marron, des carreaux de porcelaine, un mur marron et un sol en carrelage de porcelaine.
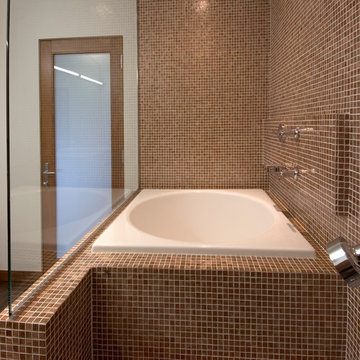
Japanese bath
Idée de décoration pour une petite salle de bain principale vintage en bois brun avec un carrelage marron.
Idée de décoration pour une petite salle de bain principale vintage en bois brun avec un carrelage marron.
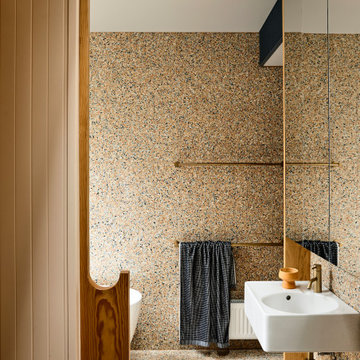
Visually unique and cohesive, Kennedy Nolan have delivered an innovative response to the alteration of this inner Melbourne double-fronted Victorian. Through bold architectural expression, blandness has been avoided and in its place, an amplified sense of joyousness.
Architecture: Kennedy Nolan
Landscape Design: Amanda Oliver Gardens
Photography: Derek Swalwell
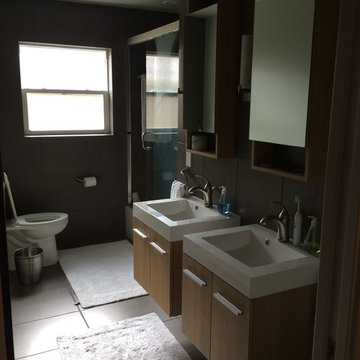
This family bath was completely gutted to allow for more usability for the evolving needs of this family. Dual vanities, a new privacy window and new fixtures were installed in a "wet-room" style bathroom that allowed for easy cleaning. Room was created by incorporating a little used hall closet as a more centralized laundry room in the bathroom.
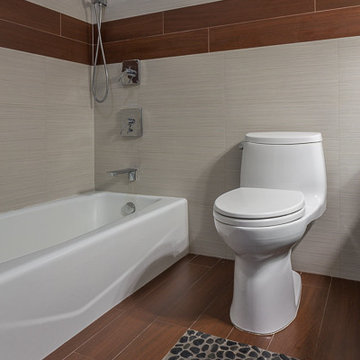
Kids bathroom (boys) with integrated pebble tile details.
Michael Stavaridis
Réalisation d'une petite salle de bain vintage avec un combiné douche/baignoire, WC à poser, un carrelage marron et un carrelage imitation parquet.
Réalisation d'une petite salle de bain vintage avec un combiné douche/baignoire, WC à poser, un carrelage marron et un carrelage imitation parquet.
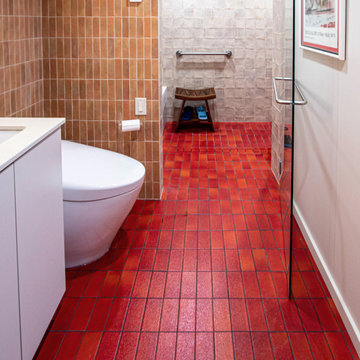
In this Mid-Century Modern home, the master bath was updated with a custom laminate vanity in Pionite Greige with a Suede finish with a bloom tip-on drawer and door system. The countertop is 2cm Sahara Beige quartz. The tile surrounding the vanity is WOW 2x6 Bejmat Tan tile. The shower walls are WOW 6x6 Bejmat Biscuit tile with 2x6 Bejmat tile in the niche. A Hansgrohe faucet, tub faucet, hand held shower, and slide bar in brushed nickel. A TOTO undermount sink, Moen grab bars, Robern swing door medicine cabinet and magnifying mirror, and TOTO one piece automated flushing toilet. The bedroom wall leading into the bathroom is a custom monolithic formica wall in Pumice with lateral swinging Lamp Monoflat Lin-X hinge door series. The client provided 50-year-old 3x6 red brick tile for the bathroom and 50-year-old oak bammapara parquet flooring in the bedroom. In the bedroom, two Rakks Black shelving racks and Stainless Steel Cable System were installed in the loft.
Idées déco de salles de bain rétro avec un carrelage marron
2