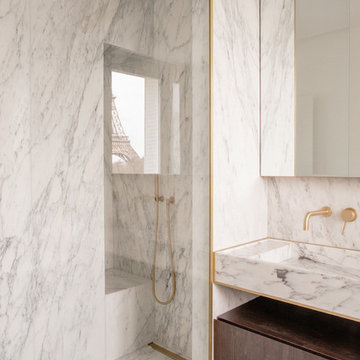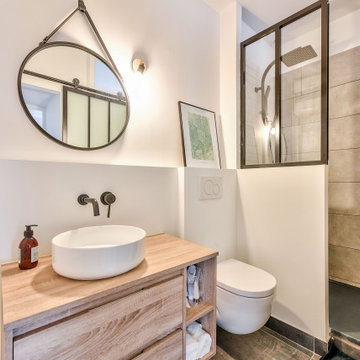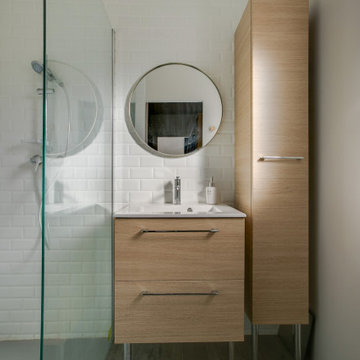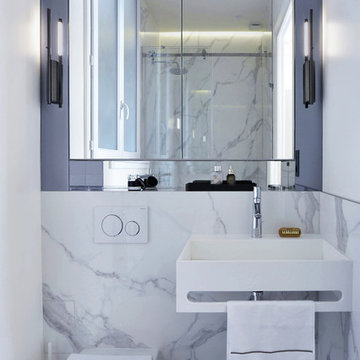Idées déco de salles de bains et WC avec carrelage mural
Trier par :
Budget
Trier par:Populaires du jour
141 - 160 sur 543 852 photos
1 sur 2

Matthieu Salvaing
Exemple d'une salle de bain principale tendance en bois foncé avec un placard à porte plane, une douche à l'italienne, un carrelage blanc, du carrelage en marbre, un mur blanc, un sol en marbre, un lavabo intégré, un plan de toilette en marbre, un sol blanc et un plan de toilette blanc.
Exemple d'une salle de bain principale tendance en bois foncé avec un placard à porte plane, une douche à l'italienne, un carrelage blanc, du carrelage en marbre, un mur blanc, un sol en marbre, un lavabo intégré, un plan de toilette en marbre, un sol blanc et un plan de toilette blanc.

Giovanni Del Brenna
Inspiration pour une petite salle d'eau nordique avec WC suspendus, un carrelage bleu, des carreaux de céramique, un sol en carrelage de céramique, un lavabo suspendu, un plan de toilette en surface solide, aucune cabine, un plan de toilette blanc, une douche ouverte et un sol multicolore.
Inspiration pour une petite salle d'eau nordique avec WC suspendus, un carrelage bleu, des carreaux de céramique, un sol en carrelage de céramique, un lavabo suspendu, un plan de toilette en surface solide, aucune cabine, un plan de toilette blanc, une douche ouverte et un sol multicolore.

Création d’un grand appartement familial avec espace parental et son studio indépendant suite à la réunion de deux lots. Une rénovation importante est effectuée et l’ensemble des espaces est restructuré et optimisé avec de nombreux rangements sur mesure. Les espaces sont ouverts au maximum pour favoriser la vue vers l’extérieur.

Cette image montre une salle de bain design de taille moyenne avec un placard à porte plane, des portes de placard beiges, WC suspendus, un carrelage gris, des carreaux de porcelaine, un mur blanc, une vasque, un plan de toilette en bois, un sol gris, aucune cabine et un plan de toilette beige.

Aménagement d'une petite salle de bain contemporaine avec un placard sans porte, un carrelage rose, des carreaux en terre cuite, un mur noir, un sol en carrelage de céramique, un plan de toilette en marbre, un sol noir, une cabine de douche à porte battante, un plan de toilette blanc et une vasque.

Cet appartement de 65m2 situé dans un immeuble de style Art Déco au cœur du quartier familial de la rue du Commerce à Paris n’avait pas connu de travaux depuis plus de vingt ans. Initialement doté d’une seule chambre, le pré requis des clients qui l’ont acquis était d’avoir une seconde chambre, et d’ouvrir les espaces afin de mettre en valeur la lumière naturelle traversante. Une grande modernisation s’annonce alors : ouverture du volume de la cuisine sur l’espace de circulation, création d’une chambre parentale tout en conservant un espace salon séjour généreux, rénovation complète de la salle d’eau et de la chambre enfant, le tout en créant le maximum de rangements intégrés possible. Un joli défi relevé par Ameo Concept pour cette transformation totale, où optimisation spatiale et ambiance scandinave se combinent tout en douceur.

Une salle d'eau attenante au dressing et à la chambre parentale. Des carreaux de métro, une couleur murale lin vient habiller avec douceur cet espace lumineux, et les meubles aux façades bois donnent du caractère.

Salle d'eau compacte dans suite parentale. Marbre de Calacatta, Armoire de toilette intégrée en miroir clair et gris. Appliques CVL Luminaires
Aménagement d'une petite salle d'eau moderne avec un placard à porte affleurante, WC suspendus, un carrelage blanc, du carrelage en marbre, un lavabo suspendu, un plan de toilette en marbre et un plan de toilette blanc.
Aménagement d'une petite salle d'eau moderne avec un placard à porte affleurante, WC suspendus, un carrelage blanc, du carrelage en marbre, un lavabo suspendu, un plan de toilette en marbre et un plan de toilette blanc.

Réalisation d'une grande douche en alcôve principale design avec un lavabo intégré, un placard à porte plane, des portes de placard blanches, un mur blanc, WC suspendus, un carrelage blanc, des carreaux de porcelaine, un sol en carrelage de céramique, un plan de toilette en quartz modifié, un sol beige, une cabine de douche à porte battante et un plan de toilette blanc.

The #1 Most Popular Bathroom Photo in 2018 on Houzz!
Please see all of the specifications to this shower:
Shower wall tile:
Daltile- Pickets- Matte white, model: CG-PKMTWH7530
Bathroom floor tile: Lili Cement tiles, Tiffany collection, color 3. http://lilitile.com/project/tiffany-3/
Plumbing fixtures:
Brizo, Litze collection in the brilliance luxe gold
https://www.brizo.com/bath/collection/litze
Vanity hardware:
Amerock pulls in the golden champagne finish: https://www.amerock.com/Products/Detail/pid/2836/s/golden-champagne_pull_bar-pulls_128mm_bp40517bbz
The dimensions of this bathroom are: 4'-11" wide by 8'-10" long
Paint by Sherwin Williams:
Vanity cabinet- SW 6244 Naval
Walls- SW 7015 Repose Gray
Door hardware: Emtek C520ROUUS19- Flat Black Round Knob
https://www.build.com/emtek-c520rou-privacy-door-knob/s443128?uid=2613248
Lighting was purchased via Etsy:
https://www.etsy.com/listing/266595096/double-bulb-sconce-light-solid-brass?gpla=1&gao=1&&utm_source=google&utm_medium=cpc&utm_campaign=shopping_us_a-home_and_living-lighting-sconces&utm_custom1=e0d352ca-f1fd-4e22-9313-ab9669b0b1ff&gclid=EAIaIQobChMIpNGS_9r61wIVDoRpCh1XAQWxEAQYASABEgKLhPD_BwE
These are the gold tipped bulbs for the light fixture:
https://www.cb2.com/g25-gold-tipped-60w-light-bulb/s161692

Idée de décoration pour un petit WC et toilettes tradition en bois brun avec un placard à porte plane, WC à poser, un carrelage blanc, des carreaux de céramique, un mur marron, un sol en carrelage de céramique, une vasque, un plan de toilette en calcaire, un sol multicolore, un plan de toilette marron, meuble-lavabo encastré et du papier peint.

Proyecto realizado por The Room Studio
Fotografías: Mauricio Fuertes
Inspiration pour une salle de bain principale méditerranéenne en bois clair de taille moyenne avec des carreaux de céramique, parquet clair, un placard à porte plane, un carrelage gris, un carrelage multicolore, un carrelage blanc, un mur gris, une grande vasque, un sol beige et un plan de toilette gris.
Inspiration pour une salle de bain principale méditerranéenne en bois clair de taille moyenne avec des carreaux de céramique, parquet clair, un placard à porte plane, un carrelage gris, un carrelage multicolore, un carrelage blanc, un mur gris, une grande vasque, un sol beige et un plan de toilette gris.

Michael Hsu
Aménagement d'une grande douche en alcôve principale contemporaine avec un placard sans porte, des portes de placard blanches, un carrelage blanc, un mur blanc, parquet foncé, un carrelage de pierre et une fenêtre.
Aménagement d'une grande douche en alcôve principale contemporaine avec un placard sans porte, des portes de placard blanches, un carrelage blanc, un mur blanc, parquet foncé, un carrelage de pierre et une fenêtre.

John Koliopoulos
Cette image montre une douche en alcôve principale design de taille moyenne avec un carrelage bleu, un carrelage en pâte de verre, un mur bleu, un sol beige et une cabine de douche à porte battante.
Cette image montre une douche en alcôve principale design de taille moyenne avec un carrelage bleu, un carrelage en pâte de verre, un mur bleu, un sol beige et une cabine de douche à porte battante.

APD was hired to update the primary bathroom and laundry room of this ranch style family home. Included was a request to add a powder bathroom where one previously did not exist to help ease the chaos for the young family. The design team took a little space here and a little space there, coming up with a reconfigured layout including an enlarged primary bathroom with large walk-in shower, a jewel box powder bath, and a refreshed laundry room including a dog bath for the family’s four legged member!

Our clients wanted to renovate and update their guest bathroom to be more appealing to guests and their gatherings. We decided to go dark and moody with a hint of rustic and a touch of glam. We picked white calacatta quartz to add a point of contrast against the charcoal vertical mosaic backdrop. Gold accents and a custom solid walnut vanity cabinet designed by Buck Wimberly at ULAH Interiors + Design add warmth to this modern design. Wall sconces, chandelier, and round mirror are by Arteriors. Charcoal grasscloth wallpaper is by Schumacher.

A master bathroom gets an update with a dramatic blue glass tile waterfall accenting the large format Carrara tile shower wall. The blue vanity pulls the color around the room.

Idées déco pour une douche en alcôve éclectique en bois clair de taille moyenne avec un placard à porte plane, un carrelage vert, des carreaux de céramique, un mur blanc, un sol en carrelage de porcelaine, un lavabo encastré, un plan de toilette en quartz modifié, un sol gris, une cabine de douche à porte battante, un plan de toilette blanc, un banc de douche, meuble simple vasque et meuble-lavabo encastré.

This aesthetically pleasing master bathroom is the perfect place for our clients to start and end each day. Fully customized shower fixtures and a deep soaking tub will provide the perfect solutions to destress and unwind. Our client's love for plants translates beautifully into this space with a sage green double vanity that brings life and serenity into their master bath retreat. Opting to utilize softer patterned tile throughout the space, makes it more visually expansive while gold accessories, natural wood elements, and strategically placed rugs throughout the room, make it warm and inviting.
Committing to a color scheme in a space can be overwhelming at times when considering the number of options that are available. This master bath is a perfect example of how to incorporate color into a room tastefully, while still having a cohesive design.
Items used in this space include:
Waypoint Living Spaces Cabinetry in Sage Green
Calacatta Italia Manufactured Quartz Vanity Tops
Elegant Stone Onice Bianco Tile
Natural Marble Herringbone Tile
Delta Cassidy Collection Fixtures
Want to see more samples of our work or before and after photographs of this project?
Visit the Stoneunlimited Kitchen and Bath website:
www.stoneunlimited.net
Stoneunlimited Kitchen and Bath is a full scope, full service, turnkey business. We do it all so that you don’t have to. You get to do the fun part of approving the design, picking your materials and making selections with our guidance and we take care of everything else. We provide you with 3D and 4D conceptual designs so that you can see your project come to life. Materials such as tile, fixtures, sinks, shower enclosures, flooring, cabinetry and countertops are ordered through us, inspected by us and installed by us. We are also a fabricator, so we fabricate all the countertops. We assign and manage the schedule and the workers that will be in your home taking care of the installation. We provide painting, electrical, plumbing as well as cabinetry services for your project from start to finish. So, when I say we do it, we truly do it all!

Experience the newest masterpiece by XPC Investment with California Contemporary design by Jessica Koltun Home in Forest Hollow. This gorgeous home on nearly a half acre lot with a pool has been superbly rebuilt with unparalleled style & custom craftsmanship offering a functional layout for entertaining & everyday living. The open floor plan is flooded with natural light and filled with design details including white oak engineered flooring, cement fireplace, custom wall and ceiling millwork, floating shelves, soft close cabinetry, marble countertops and much more. Amenities include a dedicated study, formal dining room, a kitchen with double islands, gas range, built in refrigerator, and butler wet bar. Retire to your Owner's suite featuring private access to your lush backyard, a generous shower & walk-in closet. Soak up the sun, or be the life of the party in your private, oversized backyard with pool perfect for entertaining. This home combines the very best of location and style!
Idées déco de salles de bains et WC avec carrelage mural
8

