Idées déco de salles de bains et WC avec des portes de placard marrons
Trier par :
Budget
Trier par:Populaires du jour
181 - 200 sur 33 594 photos
1 sur 2

Cette photo montre une petite douche en alcôve principale bord de mer avec un placard sans porte, des portes de placard marrons, WC à poser, un carrelage blanc, des carreaux de céramique, un mur blanc, un sol en ardoise, une grande vasque, un plan de toilette en surface solide, un sol noir, une cabine de douche à porte battante, un plan de toilette blanc, buanderie, meuble simple vasque, meuble-lavabo sur pied et boiseries.
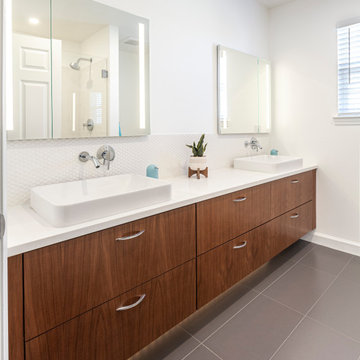
Idées déco pour une salle de bain principale rétro de taille moyenne avec un placard à porte plane, des portes de placard marrons, une douche ouverte, WC à poser, un carrelage blanc, un mur blanc, un sol en carrelage de céramique, une vasque, un plan de toilette en quartz modifié, un sol gris, une cabine de douche à porte battante, un plan de toilette blanc, meuble double vasque et meuble-lavabo suspendu.
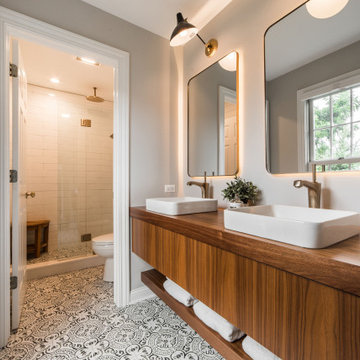
Inspiration pour une salle de bain traditionnelle avec un placard à porte plane, des portes de placard marrons, un carrelage blanc, un mur gris, une vasque, un plan de toilette en bois, un sol multicolore, une cabine de douche à porte coulissante, un plan de toilette marron, un banc de douche, meuble double vasque et meuble-lavabo suspendu.

This project was such a joy! From the craftsman touches to the handmade tile we absolutely loved working on this bathroom. While taking on the bathroom we took on other changes throughout the home such as stairs, hardwood, custom cabinetry, and more.
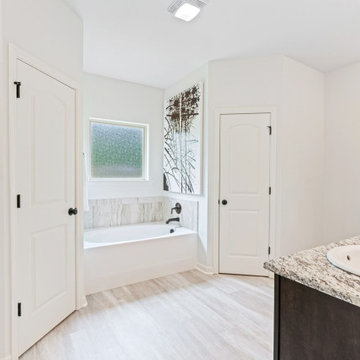
Welcome to Arbor Walk, one of Livingston Parish’s premier subdivisions! Our beautiful homes feature a variety of amenities inside and out, such as fully sodded yards, granite countertops, and many energy-efficient features to reduce your monthly bills. This family orientated subdivision provides two stocked ponds for fishing, a children’s park, and a pavilion for functions and birthday parties. With over 60 floorplans to choose from and numerous amenities, you will quickly fall in love with Arbor Walk.

Idée de décoration pour une petite salle de bain principale design avec un placard à porte plane, des portes de placard marrons, une baignoire encastrée, une douche ouverte, WC à poser, un carrelage vert, des carreaux de porcelaine, un mur blanc, un sol en carrelage de porcelaine, un lavabo posé, un sol vert, aucune cabine, un plan de toilette blanc, meuble double vasque et meuble-lavabo suspendu.
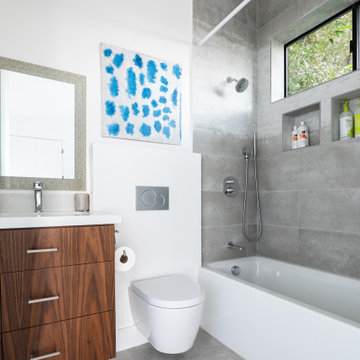
Cette image montre une petite salle de bain minimaliste avec un placard à porte plane, des portes de placard marrons, une baignoire en alcôve, un combiné douche/baignoire, WC suspendus, un carrelage gris, des carreaux de porcelaine, un mur blanc, un sol en carrelage de porcelaine, un lavabo encastré, un plan de toilette en quartz modifié, un sol gris, une cabine de douche avec un rideau, un plan de toilette blanc, meuble simple vasque et meuble-lavabo encastré.

We removed the long wall of mirrors and moved the tub into the empty space at the left end of the vanity. We replaced the carpet with a beautiful and durable Luxury Vinyl Plank. We simply refaced the double vanity with a shaker style.
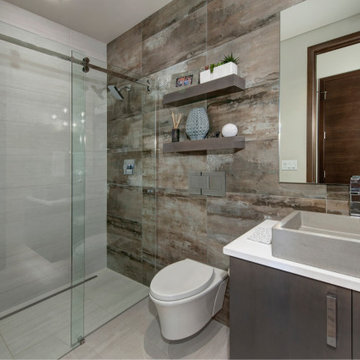
Idée de décoration pour une salle d'eau design de taille moyenne avec un placard à porte plane, des portes de placard marrons, une baignoire en alcôve, une douche à l'italienne, WC suspendus, un carrelage blanc, un mur blanc, un lavabo encastré, un sol blanc, une cabine de douche à porte coulissante, un plan de toilette blanc, meuble double vasque et meuble-lavabo suspendu.
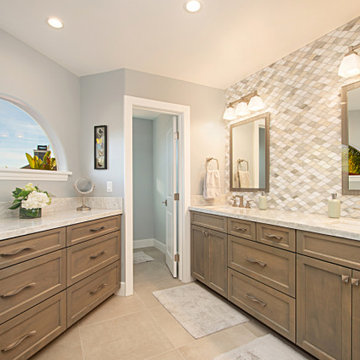
Cette image montre une salle de bain principale marine de taille moyenne avec un placard avec porte à panneau encastré, des portes de placard marrons, une baignoire indépendante, une douche d'angle, un carrelage beige, des carreaux de porcelaine, un mur gris, un sol en carrelage de porcelaine, un lavabo encastré, un plan de toilette en quartz, un sol marron, une cabine de douche à porte battante, un plan de toilette gris, meuble double vasque et meuble-lavabo encastré.
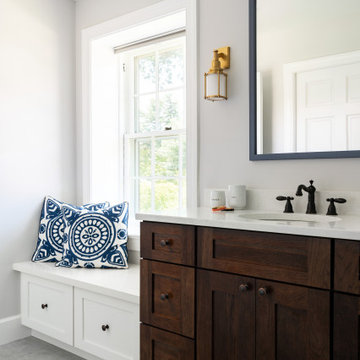
This beautiful bathroom has light gray marble floors. The large shower has white Carrera marble subway tiled walls, gray marble basketweave tile floor, and a luxurious oil rubbed bronze rainfall shower head. The two vanities are made of solid cherry wood and are topped with a blue-gray quartzite. French gold and oil rubbed bronze fixtures add a warm and polished detail. The bathroom’s window seat is special spot, providing extra storage and lots of light.
The main projects in this Wayne, PA home were renovating the kitchen and the master bathroom, but we also updated the mudroom and the dining room. Using different materials and textures in light colors, we opened up and brightened this lovely home giving it an overall light and airy feel. Interior Designer Larina Kase, of Wayne, PA, used furniture and accent pieces in bright or contrasting colors that really shine against the light, neutral colored palettes in each room.
Rudloff Custom Builders has won Best of Houzz for Customer Service in 2014, 2015 2016, 2017 and 2019. We also were voted Best of Design in 2016, 2017, 2018, 2019 which only 2% of professionals receive. Rudloff Custom Builders has been featured on Houzz in their Kitchen of the Week, What to Know About Using Reclaimed Wood in the Kitchen as well as included in their Bathroom WorkBook article. We are a full service, certified remodeling company that covers all of the Philadelphia suburban area. This business, like most others, developed from a friendship of young entrepreneurs who wanted to make a difference in their clients’ lives, one household at a time. This relationship between partners is much more than a friendship. Edward and Stephen Rudloff are brothers who have renovated and built custom homes together paying close attention to detail. They are carpenters by trade and understand concept and execution. Rudloff Custom Builders will provide services for you with the highest level of professionalism, quality, detail, punctuality and craftsmanship, every step of the way along our journey together.
Specializing in residential construction allows us to connect with our clients early in the design phase to ensure that every detail is captured as you imagined. One stop shopping is essentially what you will receive with Rudloff Custom Builders from design of your project to the construction of your dreams, executed by on-site project managers and skilled craftsmen. Our concept: envision our client’s ideas and make them a reality. Our mission: CREATING LIFETIME RELATIONSHIPS BUILT ON TRUST AND INTEGRITY.
Photo Credit: Jon Friedrich
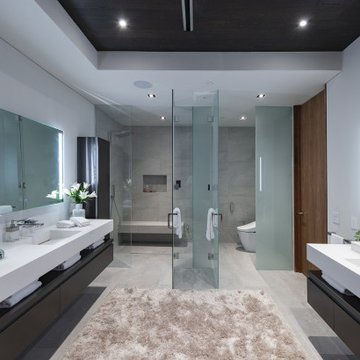
Los Tilos Hollywood Hills modern home luxury primary bathroom design. Photo by William MacCollum.
Inspiration pour une grande salle de bain principale et blanche et bois minimaliste avec un placard en trompe-l'oeil, des portes de placard marrons, une douche à l'italienne, WC à poser, un mur blanc, un sol en carrelage de porcelaine, un lavabo intégré, un sol blanc, une cabine de douche à porte battante, un plan de toilette blanc, un banc de douche, meuble double vasque, meuble-lavabo suspendu et un plafond décaissé.
Inspiration pour une grande salle de bain principale et blanche et bois minimaliste avec un placard en trompe-l'oeil, des portes de placard marrons, une douche à l'italienne, WC à poser, un mur blanc, un sol en carrelage de porcelaine, un lavabo intégré, un sol blanc, une cabine de douche à porte battante, un plan de toilette blanc, un banc de douche, meuble double vasque, meuble-lavabo suspendu et un plafond décaissé.
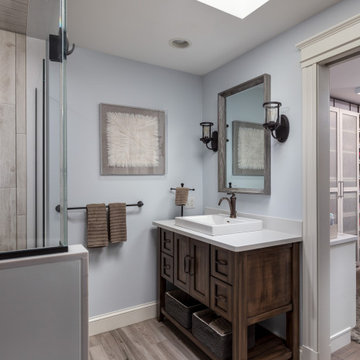
Cette photo montre une salle de bain principale chic avec un placard à porte plane, des portes de placard marrons, une douche ouverte, WC à poser, un carrelage marron, des carreaux de porcelaine, un mur vert, un sol en carrelage de porcelaine, un lavabo posé, un plan de toilette en quartz modifié, un sol marron, une cabine de douche à porte battante et un plan de toilette blanc.
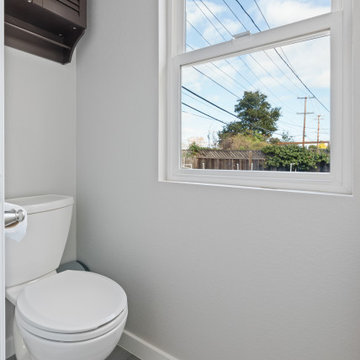
Idées déco pour un WC et toilettes classique de taille moyenne avec des portes de placard marrons, WC séparés, des carreaux de porcelaine, un mur gris, une vasque, un plan de toilette en béton, un sol gris, un plan de toilette gris et meuble-lavabo sur pied.
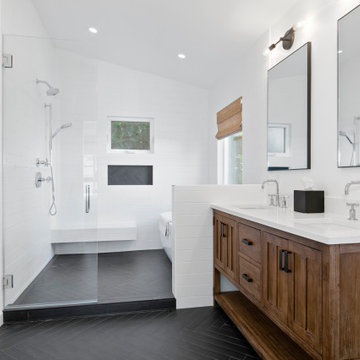
The added master bathroom features subway herringbone matte black tiles on floors and shampoo niche, white subway tiles on walls and floating bench (all from Spazio LA Tile Gallery), vaulted ceilings, a freestanding tub and Signature Hardware vanity.
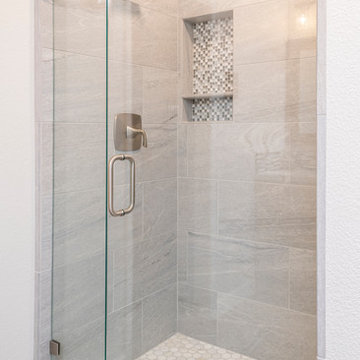
bathCRATE Akeby Drive | Vanity: Northridge Home Elbe 72” Double Sink Vanity | Backsplash: Bedrosians Eclipse Wall Mosaic in Eternity | Faucet: Price Pfister Bronson in Brushed Nickel | Shower Fixture: Price Pfister Bronson Trim in Brushed Nickel | Shower Tile: Bedrosians Urban Wall Tile in Iron Blue | Shower Floor Tile: Bedrosians Calacatta Oro Floor Mosaic | Bathtub: Mirabelle Sitka Soaking Tub | Flooring: Paradigm LVP Flooring in Raisan
Wall Paint: Kelly-Moore Swan Dive in satin-gloss | For More Visit: https://kbcrate.com/bathcrate-akeby-drive-in-modesto-ca-is-complete/

Baño grandes dimensiones con un estilo único y materiales de primera. Suelo y paredes de cerámica porcelánica imitación madera con un tono muy natural, revestimiento de algunos paramentos verticales con gresite acristalado de 0.25x0.25, espejos grandes, sanitarios suspendidos, etc..

Designer: Honeycomb Home Design
Photographer: Marcel Alain
This new home features open beam ceilings and a ranch style feel with contemporary elements.

Luxury meets tranquility in this master bathroom remodel. The black walnut cabinetry is paired beautifully with a symmetrically patterned floor tile. The sleek and simple design of the freestanding bath makes this room feel luxurious while also being compact. The bathroom is fitted perfectly with gorgeous tile work and unique lighting and hardware features that give this room a spa-like feel. Photo Credit: StudioQPhoto.com.
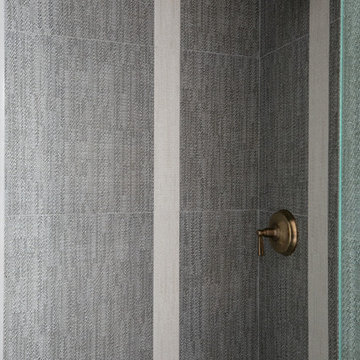
Photo Credit:
Aimée Mazzenga
Idées déco pour une petite douche en alcôve classique avec un placard en trompe-l'oeil, des portes de placard marrons, WC séparés, un carrelage multicolore, des carreaux de porcelaine, un mur blanc, un sol en carrelage de porcelaine, un lavabo encastré, un plan de toilette en carrelage, un sol multicolore, une cabine de douche à porte battante et un plan de toilette multicolore.
Idées déco pour une petite douche en alcôve classique avec un placard en trompe-l'oeil, des portes de placard marrons, WC séparés, un carrelage multicolore, des carreaux de porcelaine, un mur blanc, un sol en carrelage de porcelaine, un lavabo encastré, un plan de toilette en carrelage, un sol multicolore, une cabine de douche à porte battante et un plan de toilette multicolore.
Idées déco de salles de bains et WC avec des portes de placard marrons
10

