Idées déco de salles de bains et WC montagne avec un placard à porte shaker
Trier par :
Budget
Trier par:Populaires du jour
121 - 140 sur 2 478 photos
1 sur 3
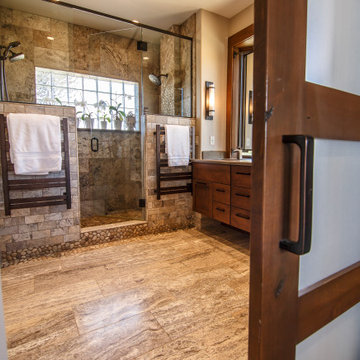
Greenfield Cabinetry
Alder with Medium Stain Vanity
Della Terra Quartz Countertop in Metropolis Brown
Aménagement d'une grande salle de bain principale montagne en bois brun avec un placard à porte shaker, une douche double, un mur beige, un lavabo encastré, un plan de toilette en quartz modifié, une cabine de douche à porte battante, un plan de toilette marron, meuble double vasque et meuble-lavabo encastré.
Aménagement d'une grande salle de bain principale montagne en bois brun avec un placard à porte shaker, une douche double, un mur beige, un lavabo encastré, un plan de toilette en quartz modifié, une cabine de douche à porte battante, un plan de toilette marron, meuble double vasque et meuble-lavabo encastré.
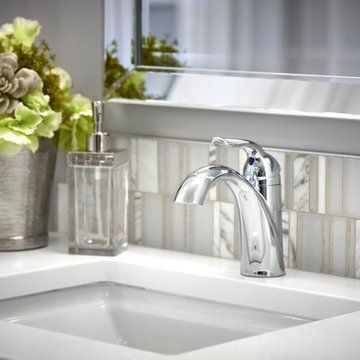
Cheryl Silsbe Photography
Aménagement d'une grande douche en alcôve principale montagne avec un lavabo encastré, un placard à porte shaker, des portes de placard blanches, un plan de toilette en quartz, une baignoire indépendante, WC séparés, un carrelage multicolore, des carreaux de porcelaine, un mur gris et un sol en carrelage de porcelaine.
Aménagement d'une grande douche en alcôve principale montagne avec un lavabo encastré, un placard à porte shaker, des portes de placard blanches, un plan de toilette en quartz, une baignoire indépendante, WC séparés, un carrelage multicolore, des carreaux de porcelaine, un mur gris et un sol en carrelage de porcelaine.
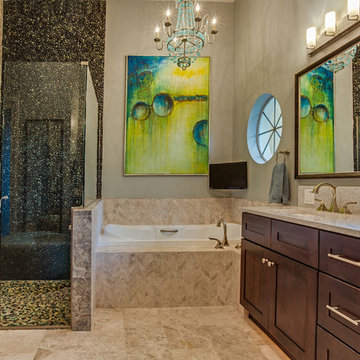
By taking up space from an unused hallway and powder bath - we created a master bathroom fit for a king and queen!! Not one detail was overlooked; from the marble floors and pebble waterfall to the full body shower and light therapy air spa, this high tech bathroom serves its purpose!
John Zawacki Photography
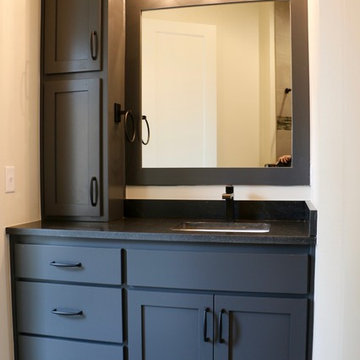
Idées déco pour une salle d'eau montagne de taille moyenne avec un placard à porte shaker, WC séparés, un lavabo posé, un plan de toilette en stéatite, un sol marron, un plan de toilette noir, une baignoire en alcôve, un combiné douche/baignoire, un mur beige, des portes de placard noires, un carrelage beige, des carreaux de porcelaine et un sol en bois brun.
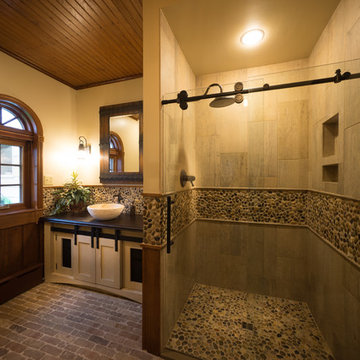
The wood grained tile and the pebbled floor/ border bring in natural elements yet are waterproof!
Photo by Lift Your Eyes Photography
Inspiration pour une douche en alcôve chalet de taille moyenne avec un placard à porte shaker, des portes de placard beiges, un carrelage multicolore, une plaque de galets, un mur beige, un sol en brique, une vasque, un plan de toilette en béton, un sol multicolore et une cabine de douche à porte coulissante.
Inspiration pour une douche en alcôve chalet de taille moyenne avec un placard à porte shaker, des portes de placard beiges, un carrelage multicolore, une plaque de galets, un mur beige, un sol en brique, une vasque, un plan de toilette en béton, un sol multicolore et une cabine de douche à porte coulissante.
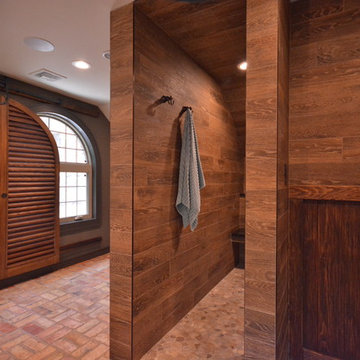
Sue Sotera
Matt Sotera construction
rustic master basterbath with brick floor
Sliding arched window shutter
Aménagement d'une grande salle de bain principale montagne en bois foncé avec un placard à porte shaker, une douche ouverte, WC séparés, un carrelage marron, des carreaux de porcelaine, un mur marron, un sol en brique, un lavabo encastré, un plan de toilette en marbre, un sol orange et aucune cabine.
Aménagement d'une grande salle de bain principale montagne en bois foncé avec un placard à porte shaker, une douche ouverte, WC séparés, un carrelage marron, des carreaux de porcelaine, un mur marron, un sol en brique, un lavabo encastré, un plan de toilette en marbre, un sol orange et aucune cabine.
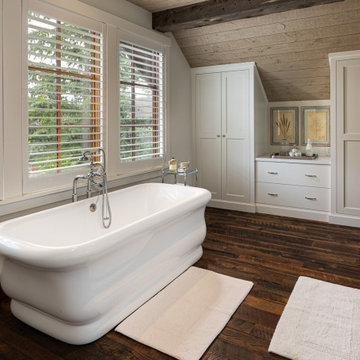
Idée de décoration pour une salle de bain principale chalet de taille moyenne avec un placard à porte shaker, des portes de placard blanches, une baignoire indépendante, un mur blanc, un plan de toilette blanc, meuble simple vasque, meuble-lavabo encastré et un plafond en bois.
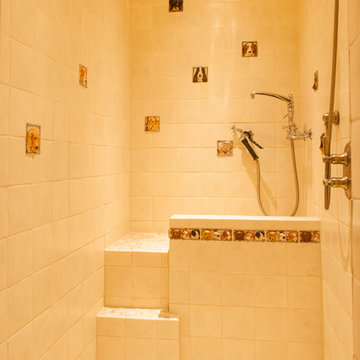
Dog Wash
Réalisation d'une salle de bain principale chalet en bois brun de taille moyenne avec un espace douche bain, aucune cabine, un placard à porte shaker, une baignoire encastrée, un carrelage beige, des carreaux de céramique, un mur beige, tomettes au sol, un lavabo posé, un plan de toilette en surface solide, un sol rouge et un plan de toilette marron.
Réalisation d'une salle de bain principale chalet en bois brun de taille moyenne avec un espace douche bain, aucune cabine, un placard à porte shaker, une baignoire encastrée, un carrelage beige, des carreaux de céramique, un mur beige, tomettes au sol, un lavabo posé, un plan de toilette en surface solide, un sol rouge et un plan de toilette marron.
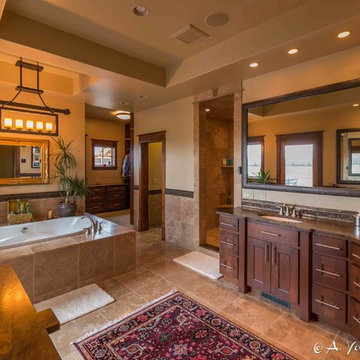
Aménagement d'une grande salle de bain principale montagne en bois foncé avec un placard à porte shaker, une baignoire posée, une douche d'angle, un carrelage beige, un carrelage marron, des carreaux de céramique, un mur beige, un sol en travertin, un lavabo encastré et un plan de toilette en stéatite.

Idée de décoration pour un petit WC et toilettes chalet en bois brun avec un placard à porte shaker, WC séparés, un mur beige, un sol en carrelage de céramique, une vasque, un plan de toilette en stéatite et un sol beige.
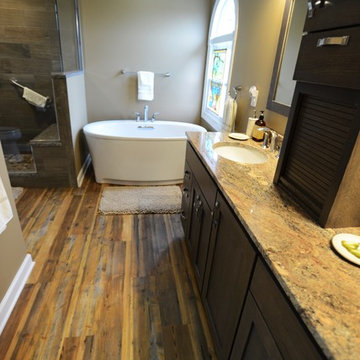
This master bathroom has a rustic feel created by the luxury vinyl plank, ceramic shower wall tile, pebble shower floor, and rich colors in the vanity. The freestanding tub is a beautiful detail of the room illuminated by the stained glass window.
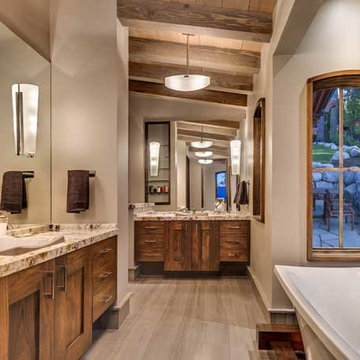
Cette image montre une grande salle de bain principale chalet en bois brun avec un placard à porte shaker, une baignoire indépendante, une douche d'angle, WC séparés, un carrelage beige, un carrelage marron, du carrelage en marbre, un mur beige, sol en stratifié, un lavabo posé, un plan de toilette en marbre, un sol beige et une cabine de douche à porte battante.
![[Private Residence] Rock Creek Cattle Company](https://st.hzcdn.com/fimgs/pictures/bathrooms/private-residence-rock-creek-cattle-company-sway-and-co-interior-design-img~c5914cf505137fee_1696-1-f5b5224-w360-h360-b0-p0.jpg)
Réalisation d'un petit WC et toilettes chalet en bois brun avec un lavabo de ferme, un placard à porte shaker, un plan de toilette en bois, WC à poser, un carrelage multicolore, des dalles de pierre, un mur beige et parquet foncé.
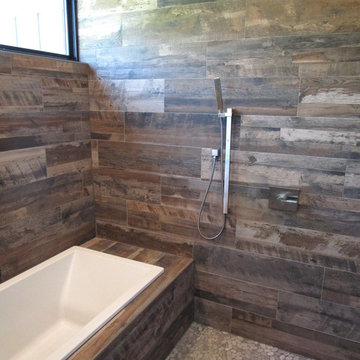
Aménagement d'une salle de bain principale montagne de taille moyenne avec un placard à porte shaker, des portes de placard grises, une baignoire posée, une douche d'angle, un carrelage marron, un mur blanc, un lavabo encastré, un plan de toilette en granite, un sol gris, une cabine de douche à porte battante et un plan de toilette blanc.
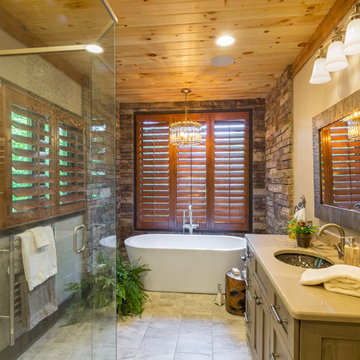
Réalisation d'une grande salle de bain principale chalet en bois vieilli avec un placard à porte shaker, une baignoire indépendante, un carrelage de pierre, un mur beige, un sol en carrelage de porcelaine, un lavabo encastré, un plan de toilette en quartz, un sol beige, une cabine de douche à porte battante, une douche ouverte et un plan de toilette beige.
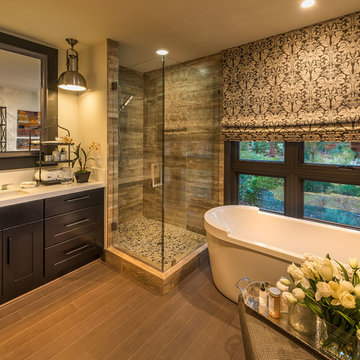
Vance Fox
Exemple d'une grande salle de bain principale montagne avec un placard à porte shaker, des portes de placard noires, une baignoire indépendante, une douche d'angle, des carreaux de porcelaine, un mur beige, un sol en carrelage de porcelaine et un lavabo encastré.
Exemple d'une grande salle de bain principale montagne avec un placard à porte shaker, des portes de placard noires, une baignoire indépendante, une douche d'angle, des carreaux de porcelaine, un mur beige, un sol en carrelage de porcelaine et un lavabo encastré.

This primary suite bathroom is a tranquil retreat, you feel it from the moment you step inside! Though the color scheme is soft and muted, the dark vanity and luxe gold fixtures add the perfect touch of drama. Wood look wall tile mimics the lines of the ceiling paneling, bridging the rustic and contemporary elements of the space.
The large free-standing tub is an inviting place to unwind and enjoy a spectacular view of the surrounding trees. To accommodate plumbing for the wall-mounted tub filler, we bumped out the wall under the window, which also created a nice ledge for items like plants or candles.
We installed a mosaic hexagon floor tile in the bathroom, continuing it through the spacious walk-in shower. A small format tile like this is slip resistant and creates a modern, elevated look while maintaining a classic appeal. The homeowners selected a luxurious rain shower, and a handheld shower head which provides a more versatile and convenient option for showering.
Reconfiguring the vanity’s L-shaped layout opened the space visually, but still allowed ample room for double sinks. To supplement the under counter storage, we added recessed medicine cabinets above the sinks. Concealed behind their beveled, matte black mirrors, they are a refined update to the bulkier medicine cabinets of the past.
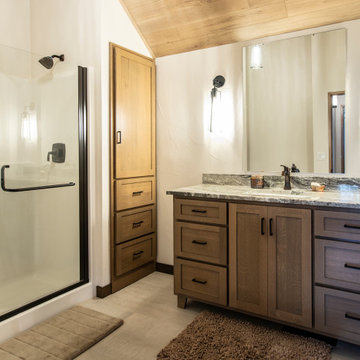
Réalisation d'une douche en alcôve chalet de taille moyenne pour enfant avec un placard à porte shaker, un mur blanc, un sol en carrelage de céramique, un lavabo encastré, un plan de toilette en quartz modifié, une cabine de douche à porte battante, meuble simple vasque, meuble-lavabo sur pied et un plafond en bois.
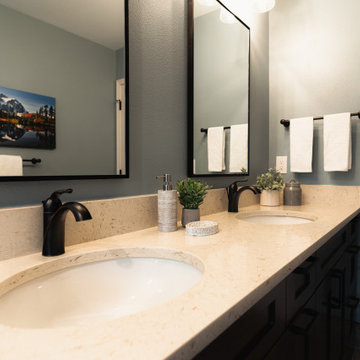
In this space customers were looking for a design that gave them the feel of being in nature. To continue the same theme, we added a greyish blue wall and dark hardware.
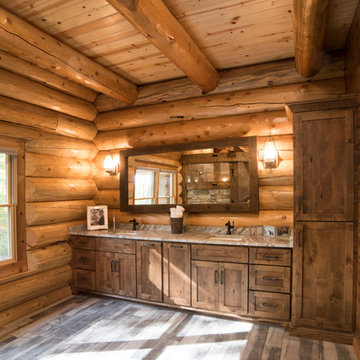
Large double vanity with linen closet on opposite wall from the walk in shower. Dark brown cabinets with granite counter tops. LVT Flooring was installed in this room due its water resistant features.
Idées déco de salles de bains et WC montagne avec un placard à porte shaker
7

