Idées déco de salles de bains et WC montagne avec un placard à porte shaker
Trier par :
Budget
Trier par:Populaires du jour
141 - 160 sur 2 478 photos
1 sur 3
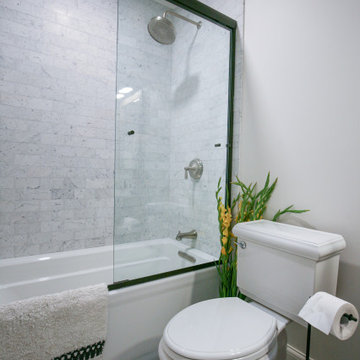
Modern rustic main bathroom. Designed with marble hexagon floor tile, marble countertops, marble backsplash, marble shower tiles. It balances a nice mixture of black, silver, and brass hardware with marble and wood to give this neutral bathroom design some contrasting colors and textures.
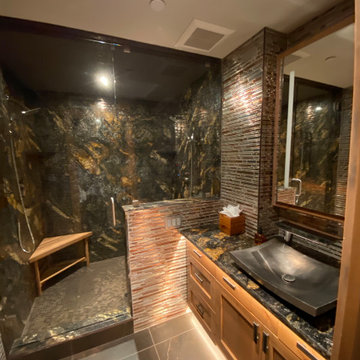
granite
tile
alder
steam shower
Idées déco pour une petite douche en alcôve principale montagne avec un placard à porte shaker, des portes de placard marrons, WC séparés, un carrelage orange, un carrelage en pâte de verre, un mur beige, un sol en carrelage de porcelaine, un lavabo posé, un plan de toilette en granite, un sol marron, une cabine de douche à porte battante et un plan de toilette multicolore.
Idées déco pour une petite douche en alcôve principale montagne avec un placard à porte shaker, des portes de placard marrons, WC séparés, un carrelage orange, un carrelage en pâte de verre, un mur beige, un sol en carrelage de porcelaine, un lavabo posé, un plan de toilette en granite, un sol marron, une cabine de douche à porte battante et un plan de toilette multicolore.
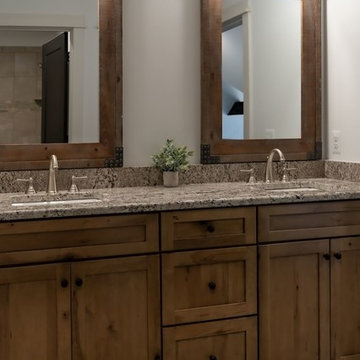
Réalisation d'une douche en alcôve principale chalet en bois brun de taille moyenne avec un placard à porte shaker, WC séparés, un carrelage marron, un carrelage de pierre, un mur blanc, un sol en carrelage de porcelaine, un plan de toilette en granite, un sol beige, une cabine de douche à porte coulissante et un plan de toilette marron.
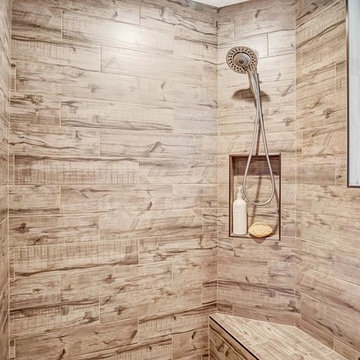
Aménagement d'une grande salle de bain principale montagne en bois vieilli avec un placard à porte shaker, une douche ouverte, WC à poser, un carrelage marron, des carreaux de céramique, un mur beige, un sol en carrelage de céramique, un lavabo encastré, un plan de toilette en quartz, un sol marron, aucune cabine et un plan de toilette noir.
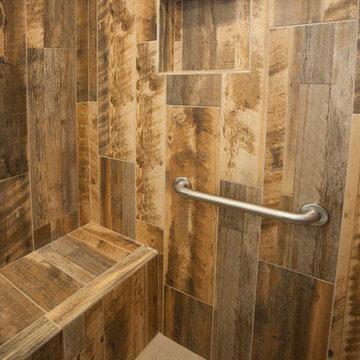
This was a complete remodel of the HIS bath in this home. He wanted a rustic, country look.
This was achieved by using a rustic wood looking porcelain tile not only on the floor but on the shower walls continuing that same tile as a wainscot around all the room walls. The cabinets are a shaker style in quarter sawn oak with double furniture pegs. Cabinets are by Starmark Cabinetry, Farmington door stained in a Honey finish. Countertops are granite Kashmir White. Floors are Earthwerks, porcelain tile Boardwalk Venice Beach. Shower walls and wainscot are Marazzi, Preservation Distressed Oak. The shower floor is Daltile Keystones 2”x2” mosaic in Buffstone Range. Faucets and shower fixtures are by Delta. The frameless shower door has stainless steel handle and hinges. Cabinet door and drawer hardware is Jeffery Alexander knobs and pulls from the Breman 1 Collection in brushed pewter.
This remodel included removing an existing tub and shower and building a new shower. The popcorn ceiling, ceiling soffit and wallpaper were removed and then re-textured and painted. A divider wall between the toilet and vanity was cut down and capped with granite and the existing closet doors were refreshed. A new electric outlet was added and existing outlets moved along with adding 3 LED ceiling lights. Plumbing was relocated and old valves replaced.
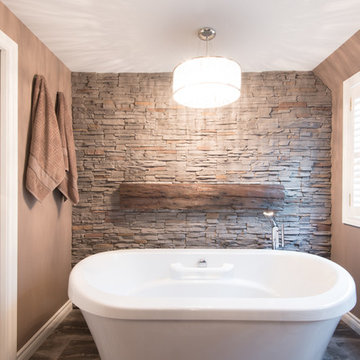
Eagleye Photography Inc.
Inspiration pour une salle de bain principale chalet en bois foncé de taille moyenne avec un placard à porte shaker, une baignoire indépendante, WC à poser, un carrelage beige, un carrelage de pierre, un mur marron, une vasque, un plan de toilette en bois, un sol en carrelage de céramique et un sol gris.
Inspiration pour une salle de bain principale chalet en bois foncé de taille moyenne avec un placard à porte shaker, une baignoire indépendante, WC à poser, un carrelage beige, un carrelage de pierre, un mur marron, une vasque, un plan de toilette en bois, un sol en carrelage de céramique et un sol gris.
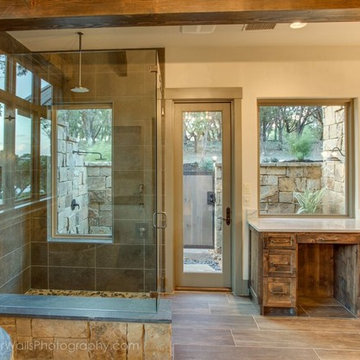
FourWallsPhotography.com
Cette image montre une grande douche en alcôve principale chalet en bois brun avec un placard à porte shaker, une baignoire indépendante, WC à poser, un mur beige, un sol en carrelage de céramique, un lavabo encastré et un plan de toilette en quartz.
Cette image montre une grande douche en alcôve principale chalet en bois brun avec un placard à porte shaker, une baignoire indépendante, WC à poser, un mur beige, un sol en carrelage de céramique, un lavabo encastré et un plan de toilette en quartz.
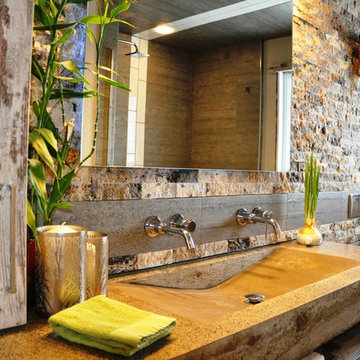
rustic bathroom, floating vanity, poured concrete, waterfall, custom vanity, rustic shaker doors, modern vanity, rustic wood flooring, spot lights, LED lights, rustic stone ledge wall, accent wall, wall faucets, molded concrete sink
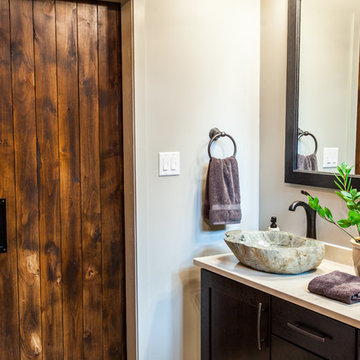
A geodesic bathroom remodel, new rustic, barn door, vessel sinks out of stone.
Cette photo montre une salle de bain principale montagne en bois foncé de taille moyenne avec une vasque, un placard à porte shaker, un plan de toilette en quartz modifié, une baignoire indépendante, une douche ouverte, WC à poser, un carrelage multicolore, des carreaux de porcelaine, un mur gris, un sol en carrelage de porcelaine, un sol multicolore et aucune cabine.
Cette photo montre une salle de bain principale montagne en bois foncé de taille moyenne avec une vasque, un placard à porte shaker, un plan de toilette en quartz modifié, une baignoire indépendante, une douche ouverte, WC à poser, un carrelage multicolore, des carreaux de porcelaine, un mur gris, un sol en carrelage de porcelaine, un sol multicolore et aucune cabine.
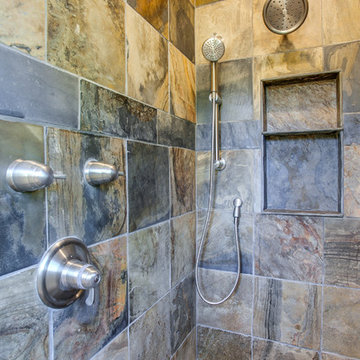
Exemple d'une salle de bain principale montagne en bois clair de taille moyenne avec un lavabo encastré, un placard à porte shaker, un plan de toilette en granite, une baignoire en alcôve, une douche ouverte, WC séparés, un carrelage multicolore, un carrelage de pierre et un mur blanc.

This primary suite bathroom is a tranquil retreat, you feel it from the moment you step inside! Though the color scheme is soft and muted, the dark vanity and luxe gold fixtures add the perfect touch of drama. Wood look wall tile mimics the lines of the ceiling paneling, bridging the rustic and contemporary elements of the space.
The large free-standing tub is an inviting place to unwind and enjoy a spectacular view of the surrounding trees. To accommodate plumbing for the wall-mounted tub filler, we bumped out the wall under the window, which also created a nice ledge for items like plants or candles.
We installed a mosaic hexagon floor tile in the bathroom, continuing it through the spacious walk-in shower. A small format tile like this is slip resistant and creates a modern, elevated look while maintaining a classic appeal. The homeowners selected a luxurious rain shower, and a handheld shower head which provides a more versatile and convenient option for showering.
Reconfiguring the vanity’s L-shaped layout opened the space visually, but still allowed ample room for double sinks. To supplement the under counter storage, we added recessed medicine cabinets above the sinks. Concealed behind their beveled, matte black mirrors, they are a refined update to the bulkier medicine cabinets of the past.
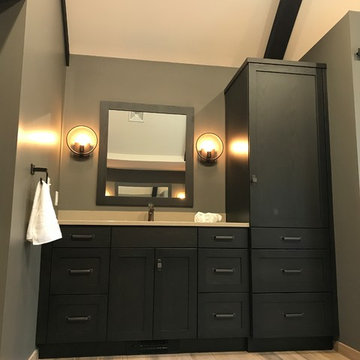
Our owners were looking to upgrade their master bedroom into a hotel-like oasis away from the world with a rustic "ski lodge" feel. The bathroom was gutted, we added some square footage from a closet next door and created a vaulted, spa-like bathroom space with a feature soaking tub. We connected the bedroom to the sitting space beyond to make sure both rooms were able to be used and work together. Added some beams to dress up the ceilings along with a new more modern soffit ceiling complete with an industrial style ceiling fan. The master bed will be positioned at the actual reclaimed barn-wood wall...The gas fireplace is see-through to the sitting area and ties the large space together with a warm accent. This wall is coated in a beautiful venetian plaster. Also included 2 walk-in closet spaces (being fitted with closet systems) and an exercise room.
Pros that worked on the project included: Holly Nase Interiors, S & D Renovations (who coordinated all of the construction), Agentis Kitchen & Bath, Veneshe Master Venetian Plastering, Stoves & Stuff Fireplaces
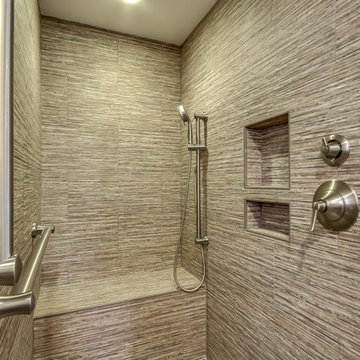
Jose Alfano
Exemple d'une petite salle d'eau montagne avec un placard à porte shaker, des portes de placard noires, une douche à l'italienne, WC à poser, un carrelage beige, des carreaux de céramique, un mur beige, un sol en carrelage de céramique, un lavabo intégré et un plan de toilette en granite.
Exemple d'une petite salle d'eau montagne avec un placard à porte shaker, des portes de placard noires, une douche à l'italienne, WC à poser, un carrelage beige, des carreaux de céramique, un mur beige, un sol en carrelage de céramique, un lavabo intégré et un plan de toilette en granite.
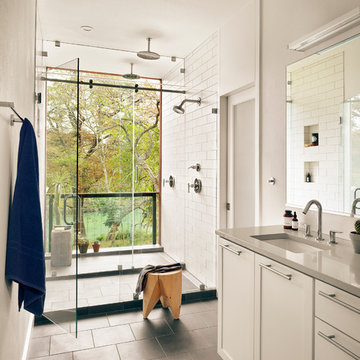
Photo by Casey Dunn
Idées déco pour une salle d'eau montagne avec un placard à porte shaker, des portes de placard blanches, une douche double, un carrelage blanc, un carrelage métro, un mur blanc, un lavabo encastré, un sol gris, une cabine de douche à porte battante, un plan de toilette gris et une fenêtre.
Idées déco pour une salle d'eau montagne avec un placard à porte shaker, des portes de placard blanches, une douche double, un carrelage blanc, un carrelage métro, un mur blanc, un lavabo encastré, un sol gris, une cabine de douche à porte battante, un plan de toilette gris et une fenêtre.
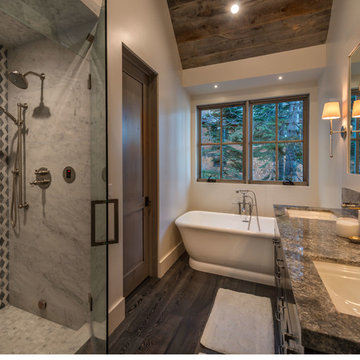
Vance Fox
Idée de décoration pour une salle de bain principale chalet de taille moyenne avec un placard à porte shaker, une baignoire indépendante, une douche d'angle, un mur gris, parquet foncé, un lavabo encastré, un plan de toilette en granite, un sol gris, une cabine de douche à porte battante et des portes de placard marrons.
Idée de décoration pour une salle de bain principale chalet de taille moyenne avec un placard à porte shaker, une baignoire indépendante, une douche d'angle, un mur gris, parquet foncé, un lavabo encastré, un plan de toilette en granite, un sol gris, une cabine de douche à porte battante et des portes de placard marrons.
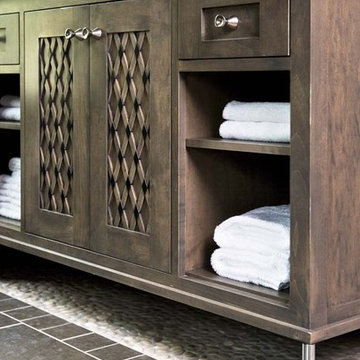
The design of this refined mountain home is rooted in its natural surroundings. Boasting a color palette of subtle earthy grays and browns, the home is filled with natural textures balanced with sophisticated finishes and fixtures. The open floorplan ensures visibility throughout the home, preserving the fantastic views from all angles. Furnishings are of clean lines with comfortable, textured fabrics. Contemporary accents are paired with vintage and rustic accessories.
To achieve the LEED for Homes Silver rating, the home includes such green features as solar thermal water heating, solar shading, low-e clad windows, Energy Star appliances, and native plant and wildlife habitat.
All photos taken by Rachael Boling Photography
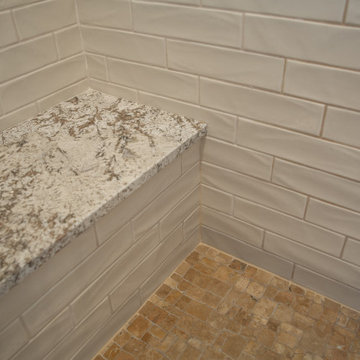
Idée de décoration pour une petite douche en alcôve principale chalet avec un placard à porte shaker, des portes de placard marrons, une baignoire indépendante, WC séparés, un carrelage métro, un mur beige, un sol en carrelage de porcelaine, une vasque, un plan de toilette en quartz modifié, un sol gris, une cabine de douche à porte battante, un plan de toilette beige, un banc de douche, meuble simple vasque, meuble-lavabo encastré et boiseries.
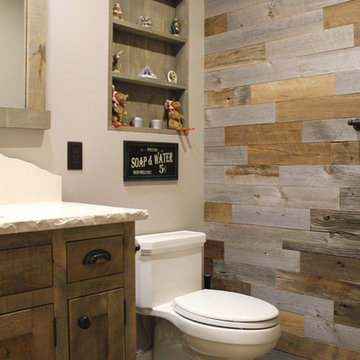
Idée de décoration pour une petite salle de bain chalet en bois vieilli avec un placard à porte shaker, WC à poser, un mur beige, un sol en carrelage de céramique, un lavabo encastré, un plan de toilette en surface solide, un sol marron, une cabine de douche à porte battante et un plan de toilette blanc.
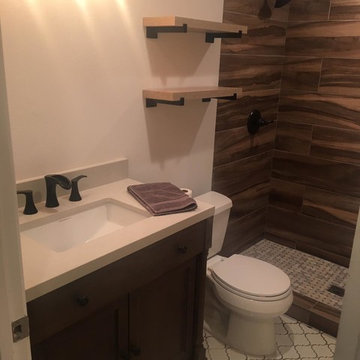
Réalisation d'une petite salle de bain chalet en bois foncé avec un placard à porte shaker, WC séparés, un carrelage marron, des carreaux de porcelaine, un mur blanc, carreaux de ciment au sol, un lavabo encastré, un plan de toilette en quartz modifié, un sol blanc, aucune cabine et un plan de toilette blanc.
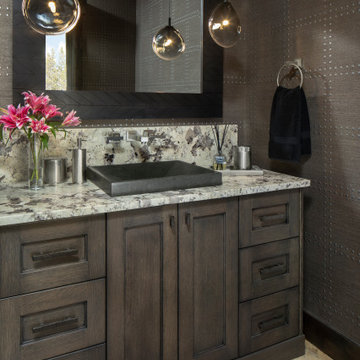
Réalisation d'une salle de bain chalet en bois foncé avec un placard à porte shaker, un mur marron, une vasque, un sol multicolore, un plan de toilette multicolore et du papier peint.
Idées déco de salles de bains et WC montagne avec un placard à porte shaker
8

