Idées déco de salles de cinéma avec un mur bleu
Trier par :
Budget
Trier par:Populaires du jour
161 - 180 sur 1 064 photos
1 sur 2
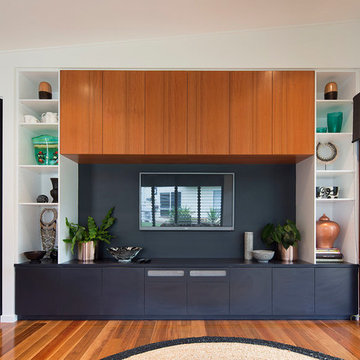
Exemple d'une petite salle de cinéma moderne ouverte avec un mur bleu, un sol en bois brun et un sol multicolore.
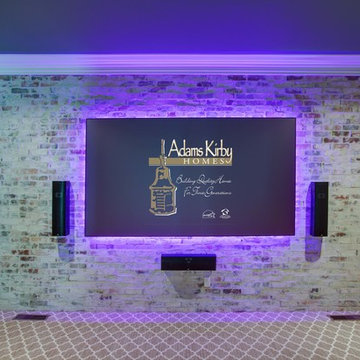
Feiler Photography
Exemple d'une grande salle de cinéma chic fermée avec un mur bleu, moquette et un téléviseur fixé au mur.
Exemple d'une grande salle de cinéma chic fermée avec un mur bleu, moquette et un téléviseur fixé au mur.
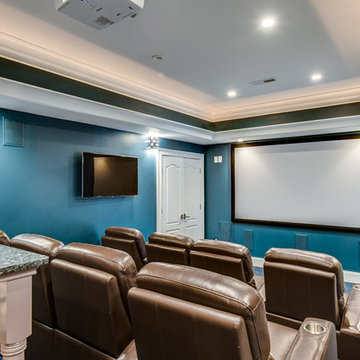
Idées déco pour une grande salle de cinéma classique fermée avec un mur bleu, moquette, un écran de projection et un sol bleu.
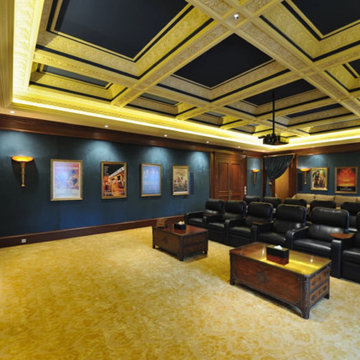
Idée de décoration pour une grande salle de cinéma victorienne ouverte avec un mur bleu, moquette, un écran de projection et un sol beige.
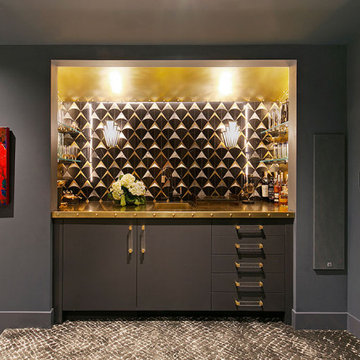
The wet bar boasts a unique industrial countertop design.
Idées déco pour une grande salle de cinéma éclectique fermée avec un mur bleu, moquette, un écran de projection et un sol multicolore.
Idées déco pour une grande salle de cinéma éclectique fermée avec un mur bleu, moquette, un écran de projection et un sol multicolore.
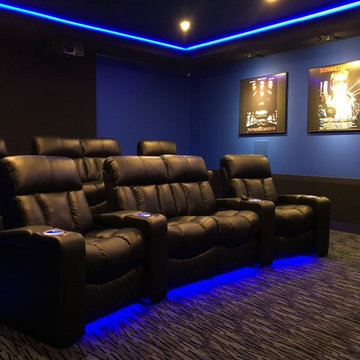
Exemple d'une salle de cinéma chic de taille moyenne et fermée avec un mur bleu, moquette, un écran de projection et un sol gris.
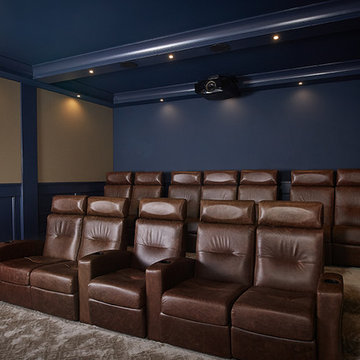
The best of the past and present meet in this distinguished design. Custom craftsmanship and distinctive detailing give this lakefront residence its vintage flavor while an open and light-filled floor plan clearly mark it as contemporary. With its interesting shingled roof lines, abundant windows with decorative brackets and welcoming porch, the exterior takes in surrounding views while the interior meets and exceeds contemporary expectations of ease and comfort. The main level features almost 3,000 square feet of open living, from the charming entry with multiple window seats and built-in benches to the central 15 by 22-foot kitchen, 22 by 18-foot living room with fireplace and adjacent dining and a relaxing, almost 300-square-foot screened-in porch. Nearby is a private sitting room and a 14 by 15-foot master bedroom with built-ins and a spa-style double-sink bath with a beautiful barrel-vaulted ceiling. The main level also includes a work room and first floor laundry, while the 2,165-square-foot second level includes three bedroom suites, a loft and a separate 966-square-foot guest quarters with private living area, kitchen and bedroom. Rounding out the offerings is the 1,960-square-foot lower level, where you can rest and recuperate in the sauna after a workout in your nearby exercise room. Also featured is a 21 by 18-family room, a 14 by 17-square-foot home theater, and an 11 by 12-foot guest bedroom suite.
Photography: Ashley Avila Photography & Fulview Builder: J. Peterson Homes Interior Design: Vision Interiors by Visbeen
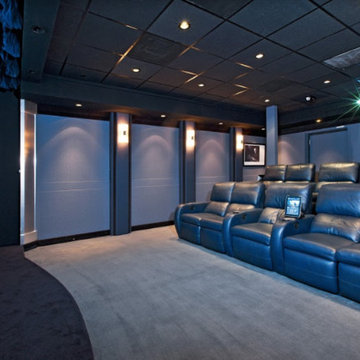
Idées déco pour une grande salle de cinéma classique fermée avec un mur bleu, moquette, un écran de projection et un sol gris.
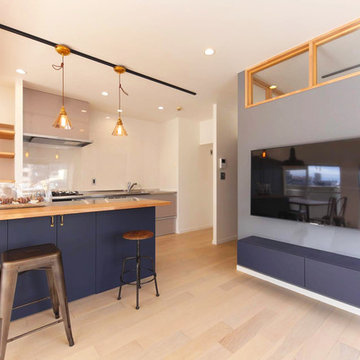
壁掛けTVの下にはAV機器類を収納する、造作TV台
作業台と素材を合わせ、空間に統一感を出してます
Idée de décoration pour une grande salle de cinéma nordique ouverte avec un mur bleu, parquet clair, un téléviseur fixé au mur et un sol blanc.
Idée de décoration pour une grande salle de cinéma nordique ouverte avec un mur bleu, parquet clair, un téléviseur fixé au mur et un sol blanc.
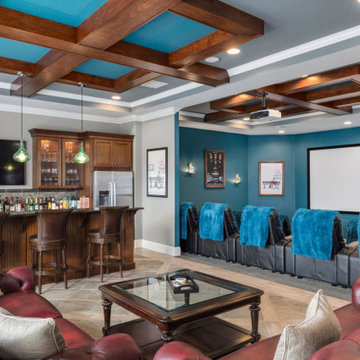
Custom home theater and game room combo, Reunion Resort Kissimmee FL by Landmark Custom Builder & Remodeling
Inspiration pour une grande salle de cinéma traditionnelle ouverte avec un mur bleu, un sol en carrelage de porcelaine, un écran de projection et un sol beige.
Inspiration pour une grande salle de cinéma traditionnelle ouverte avec un mur bleu, un sol en carrelage de porcelaine, un écran de projection et un sol beige.
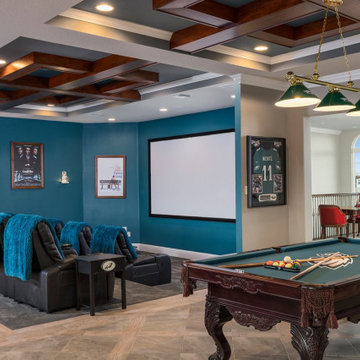
Custom home theater and game room combo, Reunion Resort Kissimmee FL by Landmark Custom Builder & Remodeling
Aménagement d'une grande salle de cinéma classique ouverte avec un mur bleu, un sol en carrelage de porcelaine, un écran de projection et un sol beige.
Aménagement d'une grande salle de cinéma classique ouverte avec un mur bleu, un sol en carrelage de porcelaine, un écran de projection et un sol beige.
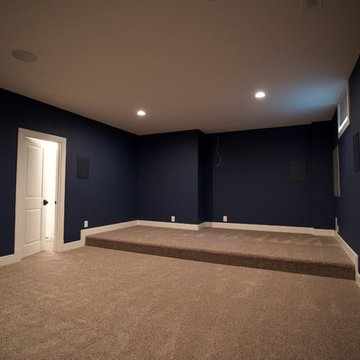
Inspiration pour une salle de cinéma fermée avec un mur bleu, moquette et un sol gris.
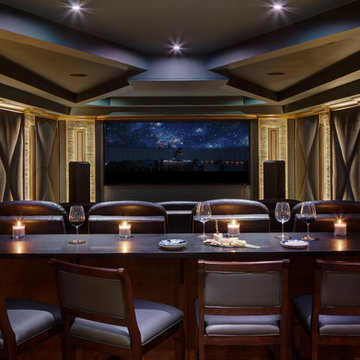
A transitional home theater with a rustic feeling.. combination of stone, wood, ceramic flooring, upholstered padded walls for acoustics, state of the art sound, The custom theater was designed with stone pilasters with lighting and contrasted by wood. The reclaimed wood bar doors are an outstanding focal feature and a surprise as one enters a lounge area witha custom built in display for wines and serving area that leads to the striking theater with bar top seating behind plush recliners and wine and beverage service area.. A true entertainment room for modern day family.
Photograph by Wing Wong of Memories TTL
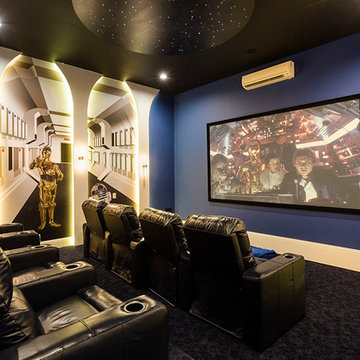
Harry Lim
Cette photo montre une salle de cinéma chic fermée avec un mur bleu, moquette, un téléviseur fixé au mur et un sol noir.
Cette photo montre une salle de cinéma chic fermée avec un mur bleu, moquette, un téléviseur fixé au mur et un sol noir.
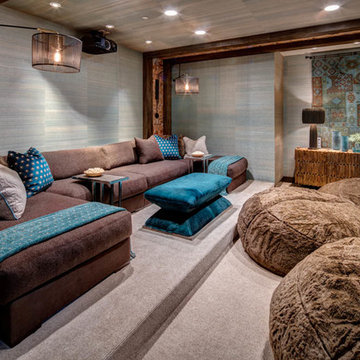
Alan Blakely
Idées déco pour une grande salle de cinéma contemporaine fermée avec un mur bleu, moquette et un sol beige.
Idées déco pour une grande salle de cinéma contemporaine fermée avec un mur bleu, moquette et un sol beige.
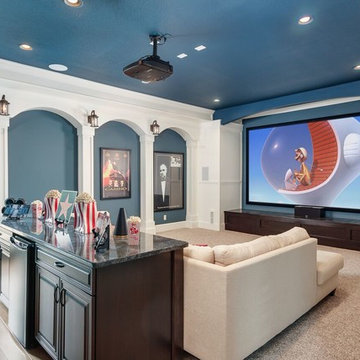
Inspiration pour une grande salle de cinéma traditionnelle fermée avec un mur bleu, moquette et un écran de projection.
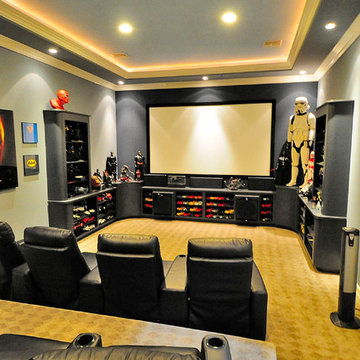
Aménagement d'une grande salle de cinéma contemporaine fermée avec moquette, un mur bleu et un sol beige.
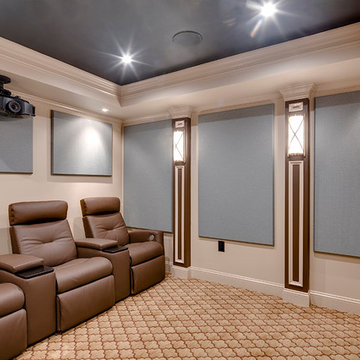
Our client who we created this zen-like theater for was on a strict budget, but still wanted a space to enjoy a theater experience in a small group setting. We turned an unfinished space into a gorgeous, complete theater, included art and accessories, and did not have to sacrifice quality! Wise decisions when we designed the project - including creating detailed columns with drywall and moldings, selecting stylish light fixtures and substituting built-in cabinets with a one of a kind chest - led to us coming in right at our client's budget. Needless to say, our client was thrilled!
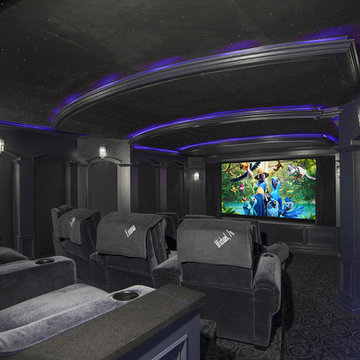
Mars Photo & Design
Inspiration pour une grande salle de cinéma traditionnelle avec un mur bleu et moquette.
Inspiration pour une grande salle de cinéma traditionnelle avec un mur bleu et moquette.
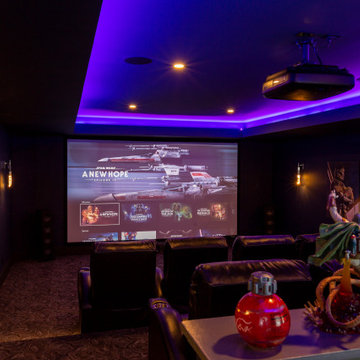
A Star Wars themed movie theater for a super fan! This theater has everything you need to sit back & relax; reclining seats, a concession stand with beverage fridge, a powder room and bar seating!
Idées déco de salles de cinéma avec un mur bleu
9