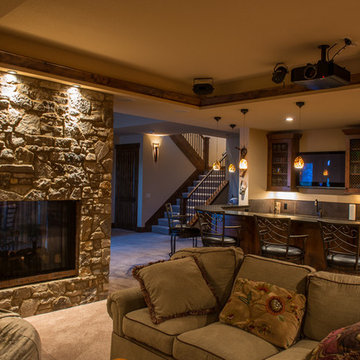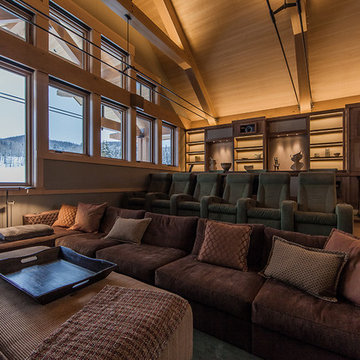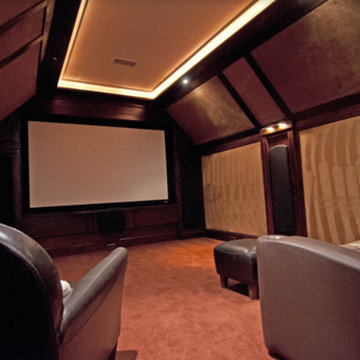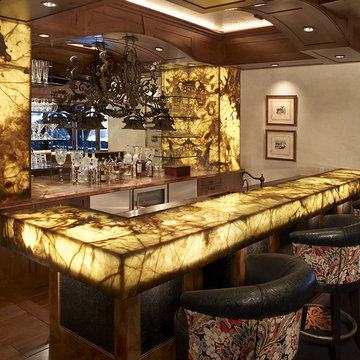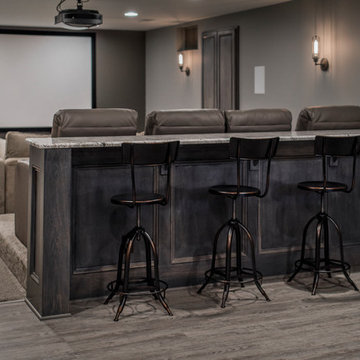Idées déco de salles de cinéma montagne
Trier par :
Budget
Trier par:Populaires du jour
41 - 60 sur 1 913 photos
1 sur 2
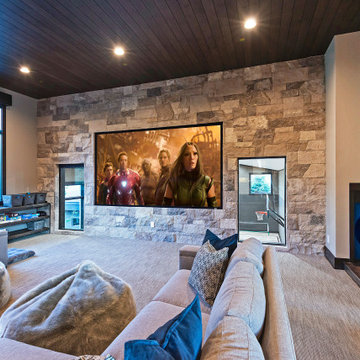
The upper-level game room has a built-in bar, pool table, shuffleboard table, poker table, arcade games, and a 133” movie screen with 7.1 surround sound.
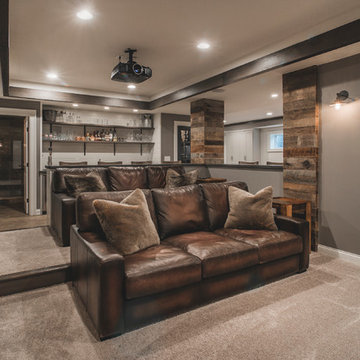
Bradshaw Photography
Aménagement d'une salle de cinéma montagne de taille moyenne et ouverte avec un mur gris, moquette, un écran de projection et un sol beige.
Aménagement d'une salle de cinéma montagne de taille moyenne et ouverte avec un mur gris, moquette, un écran de projection et un sol beige.
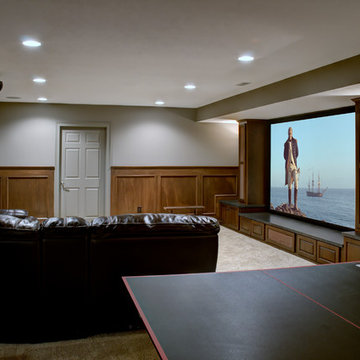
This project involved converting a partially finished basement into an ultimate media room with an English pub. The family is big on entertaining and enjoys watching movies and college football. It was important to combine the media area with the pub to create options for guests within the same space. Although the home has a full sized basement the staircase was centrally located, which made it difficult for special configuration. As a result, we were able to work with the existing plan be designing a media area large enough for a sectional sofa and additional seating with the English pub at the far end of the room.
The home owner had a projection screen on a bare wall with the electrical components stacked on boxes. The new plan involved installing new cabinets to accommodate components and surround the screen to give it a built-in finish. Open shelving also allows the homeowner to feature some of their collectible sports memorabilia. As if the 130 inch projection screen wasn’t large enough, the surround sound system makes you feel like you are part of the action. It is as close to the I MAX viewing experience as you are going to get in a home. Sound-deadening insulation was installed in the ceiling and walls to prevent noise from penetrating the second floor.
The design of the pub was inspired by the home owner’s favorite local pub, Brazenhead. The bar countertop with lift-top entrance was custom built by our carpenters to simulate aged wood. The finish looks rough, but it is smooth enough to wipe down easily. The top encloses the bar and provides seating for guests. A TV at the bar allows guest to follow along with the game on the big screen or tune into another game. The game table provides even another option for entertainment in the media room. Stacked stone with thick mortar joints was installed on the face of the bar and to an opposite wall containing the entrance to a wine room. Hand scrapped hardwood floors were installed in the pub portion of the media room to provide yet another touch to “Brazenhead” their own pub.
The wet bar is under a soffit area that continues into the media area due to existing duct work. We wanted to creatively find a way to separate the two spaces. Adding trim on the ceiling and front of soffit at the bar defined the area and made a great transition from the drywall soffit to the wet bar. A tin ceiling was installed which added to the ambience of the pub wet bar and further aided in defining the soffit as an intentional part of the design. Custom built wainscoting borders the perimeter of the media room. The end result allows the client to comfortably entertain in a space designed just for them.
Trouvez le bon professionnel près de chez vous
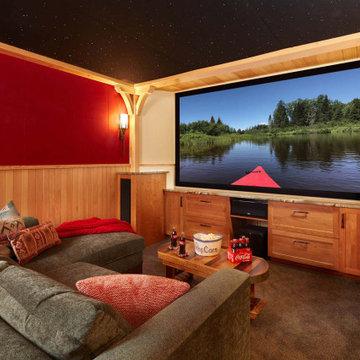
Up North lakeside living all year round. An outdoor lifestyle—and don’t forget the dog. Windows cracked every night for fresh air and woodland sounds. Art and artifacts to display and appreciate. Spaces for reading. Love of a turquoise blue. LiLu Interiors helped a cultured, outdoorsy couple create their year-round home near Lutsen as a place of live, work, and retreat, using inviting materials, detailing, and décor that say “Welcome,” muddy paws or not.
----
Project designed by Minneapolis interior design studio LiLu Interiors. They serve the Minneapolis-St. Paul area including Wayzata, Edina, and Rochester, and they travel to the far-flung destinations that their upscale clientele own second homes in.
-----
For more about LiLu Interiors, click here: https://www.liluinteriors.com/
---
To learn more about this project, click here:
https://www.liluinteriors.com/blog/portfolio-items/lake-spirit-retreat/
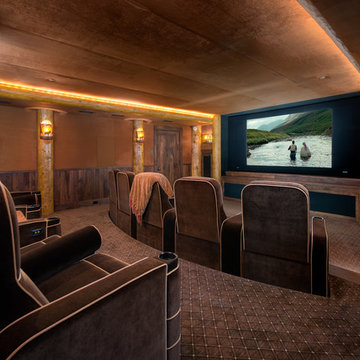
Sargent Schutt Photography
Inspiration pour une salle de cinéma chalet avec un mur marron, moquette, un sol marron et un écran de projection.
Inspiration pour une salle de cinéma chalet avec un mur marron, moquette, un sol marron et un écran de projection.
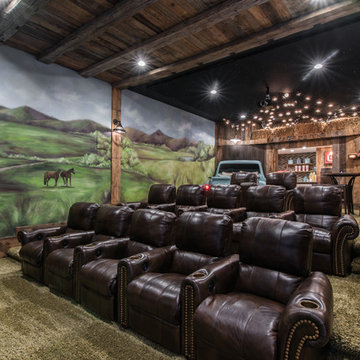
Drive-in Theatre
Inspiration pour une salle de cinéma chalet avec un sol vert.
Inspiration pour une salle de cinéma chalet avec un sol vert.
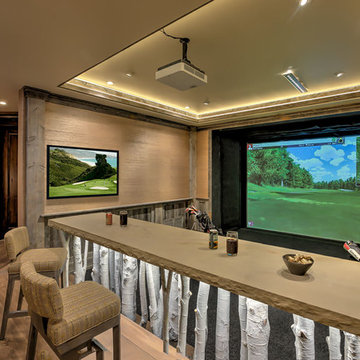
A custom bar near the golf simulator adds an artistic flair to the game room.
Exemple d'une grande salle de cinéma montagne fermée avec un mur beige, moquette et un téléviseur encastré.
Exemple d'une grande salle de cinéma montagne fermée avec un mur beige, moquette et un téléviseur encastré.

This was a detached building from the main house just for the theater. The interior of the room was designed to look like an old lodge with reclaimed barn wood on the interior walls and old rustic beams in the ceiling. In the process of remodeling the room we had to find old barn wood that matched the existing barn wood and weave in the old with the new so you could not see the difference when complete. We also had to hide speakers in the walls by Faux painting the fabric speaker grills to match the grain of the barn wood on all sides of it so the speakers were completely hidden.
We also had a very short timeline to complete the project so the client could screen a movie premiere in the theater. To complete the project in a very short time frame we worked 10-15 hour days with multiple crew shifts to get the project done on time.
The ceiling of the theater was over 30’ high and all of the new fabric, barn wood, speakers, and lighting required high scaffolding work.
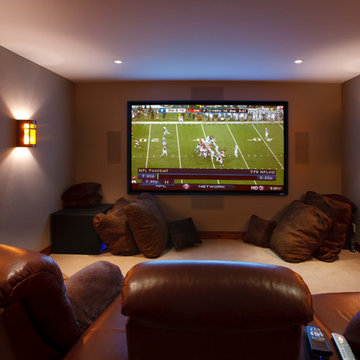
Stadium theater seating with extra floor throw pillow seating.
Location: Jackson Hole, WY
Project Manager: Keith A. Benjamin
Superintendent: Matthew C. Niska
Architect: Strout Architects
Photographer: David Swift Photography
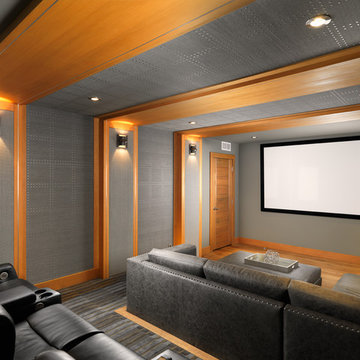
Idées déco pour une salle de cinéma montagne fermée avec un mur gris, moquette, un écran de projection et un sol gris.
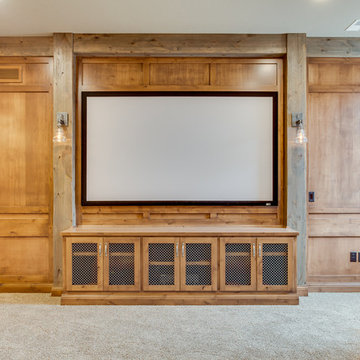
Tim Abramowitz
Cette image montre une grande salle de cinéma chalet ouverte avec un mur beige, moquette et un écran de projection.
Cette image montre une grande salle de cinéma chalet ouverte avec un mur beige, moquette et un écran de projection.
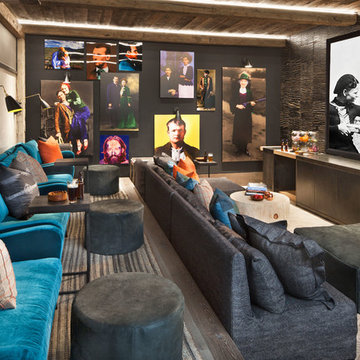
David Marlow
Idée de décoration pour une salle de cinéma chalet fermée avec un mur gris, moquette, un écran de projection et un sol gris.
Idée de décoration pour une salle de cinéma chalet fermée avec un mur gris, moquette, un écran de projection et un sol gris.
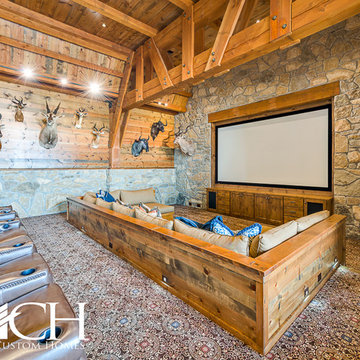
Idée de décoration pour une très grande salle de cinéma chalet ouverte avec moquette et un écran de projection.
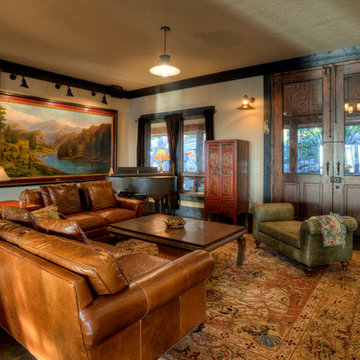
Media space with grand piano in background.
Idée de décoration pour une salle de cinéma chalet.
Idée de décoration pour une salle de cinéma chalet.
Idées déco de salles de cinéma montagne
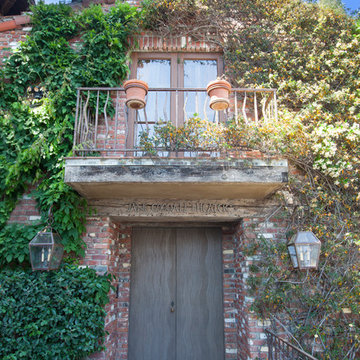
This was a detached building from the main house just for the theater. The interior of the room was designed to look like an old lodge with reclaimed barn wood on the interior walls and old rustic beams in the ceiling. In the process of remodeling the room we had to find old barn wood that matched the existing barn wood and weave in the old with the new so you could not see the difference when complete. We also had to hide speakers in the walls by Faux painting the fabric speaker grills to match the grain of the barn wood on all sides of it so the speakers were completely hidden.
We also had a very short timeline to complete the project so the client could screen a movie premiere in the theater. To complete the project in a very short time frame we worked 10-15 hour days with multiple crew shifts to get the project done on time.
The ceiling of the theater was over 30’ high and all of the new fabric, barn wood, speakers, and lighting required high scaffolding work.
3
