Idées déco de salles de cinéma ouvertes
Trier par :
Budget
Trier par:Populaires du jour
121 - 140 sur 4 342 photos
1 sur 2
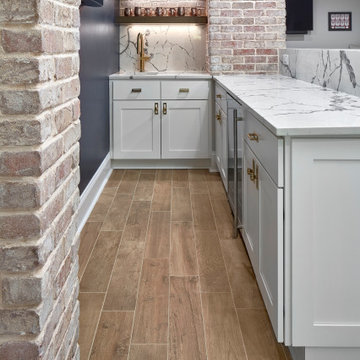
(C) Lassiter Photography | ReVisionCharlotte.com | Basement Home Theater, Game Room & Wet Bar
Idées déco pour une grande salle de cinéma contemporaine ouverte avec un mur bleu, un sol en carrelage de porcelaine, un écran de projection et un sol beige.
Idées déco pour une grande salle de cinéma contemporaine ouverte avec un mur bleu, un sol en carrelage de porcelaine, un écran de projection et un sol beige.
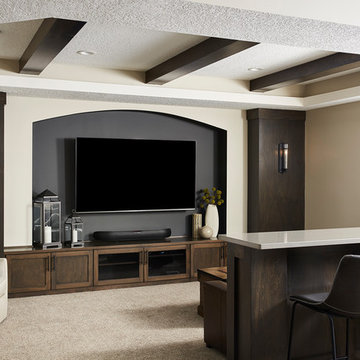
Idées déco pour une salle de cinéma classique de taille moyenne et ouverte avec un mur gris, moquette, un téléviseur fixé au mur et un sol beige.

This was a detached building from the main house just for the theater. The interior of the room was designed to look like an old lodge with reclaimed barn wood on the interior walls and old rustic beams in the ceiling. In the process of remodeling the room we had to find old barn wood that matched the existing barn wood and weave in the old with the new so you could not see the difference when complete. We also had to hide speakers in the walls by Faux painting the fabric speaker grills to match the grain of the barn wood on all sides of it so the speakers were completely hidden.
We also had a very short timeline to complete the project so the client could screen a movie premiere in the theater. To complete the project in a very short time frame we worked 10-15 hour days with multiple crew shifts to get the project done on time.
The ceiling of the theater was over 30’ high and all of the new fabric, barn wood, speakers, and lighting required high scaffolding work.
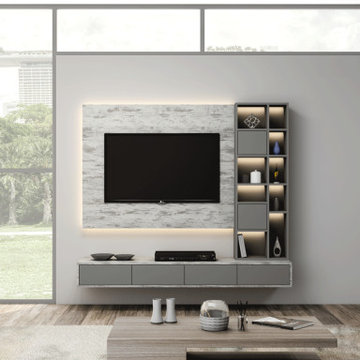
Stunning Bespoke Living Room Designs With a Character for Modern Homes.
So order your next personalised home furniture today! We have a unique collection of Glass Finish TV Units that will suit every living room. The storage features in the high TV units are so vivid that you can add and remove features according to the requirements.
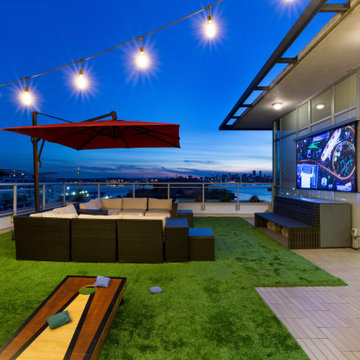
Who said your Home Theatre needs to be in the basement? Sometimes we need to reverse the thought process - Rooftop Patio Home Theatre complete with LG 4K laser short throw projector, SI specialized short throw wireless motorized screen, 5.1 Surround Sound consisting of Origin Acoustics weather proof rock speakers and Savant control.
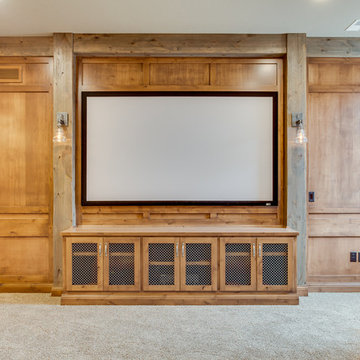
Tim Abramowitz
Cette image montre une grande salle de cinéma chalet ouverte avec un mur beige, moquette et un écran de projection.
Cette image montre une grande salle de cinéma chalet ouverte avec un mur beige, moquette et un écran de projection.
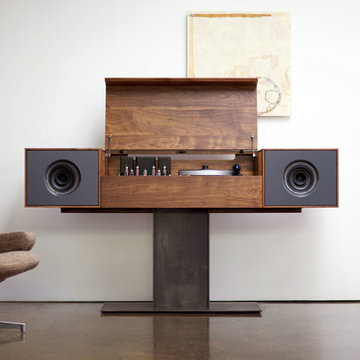
Chris Carrol
Idées déco pour une grande salle de cinéma contemporaine ouverte avec un mur blanc et sol en béton ciré.
Idées déco pour une grande salle de cinéma contemporaine ouverte avec un mur blanc et sol en béton ciré.
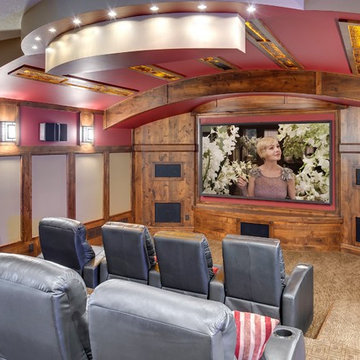
Home built and designed by Divine Custom Homes
Photos by Spacecrafting
Cette photo montre une salle de cinéma chic ouverte avec un mur rouge, moquette et un écran de projection.
Cette photo montre une salle de cinéma chic ouverte avec un mur rouge, moquette et un écran de projection.
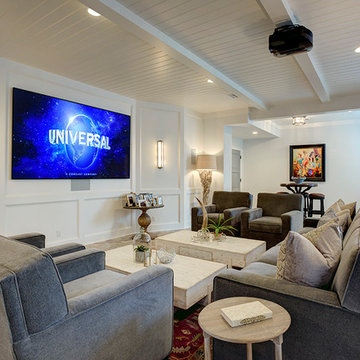
This home theater area is open to the rest of the lower level and bar area, really one large room. We used wood plank ceilings with wood beams, all painted white. The flooring is a brick-shaped ceramic tile in a herringbone pattern with area rugs in different places. With 10 foot high ceilings and lots of windows in spite of this not being a walk out lower level, this area is spacious and begs for party time! Photo by Paul Bonnichsen.
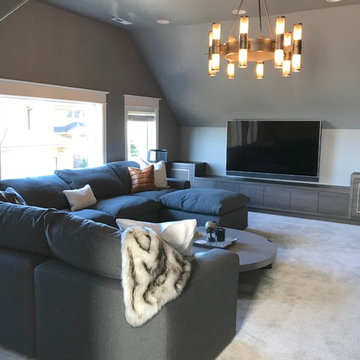
Top floor bonus room. Rebuild LLC
Inspiration pour une grande salle de cinéma design ouverte avec moquette, un téléviseur fixé au mur et un sol beige.
Inspiration pour une grande salle de cinéma design ouverte avec moquette, un téléviseur fixé au mur et un sol beige.
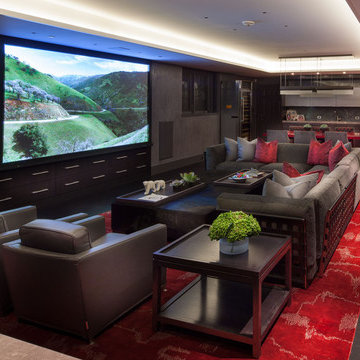
Aménagement d'une très grande salle de cinéma contemporaine ouverte avec un mur gris, parquet foncé, un écran de projection et un sol rouge.
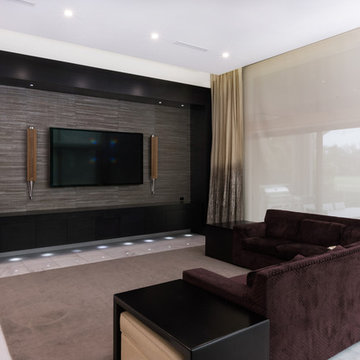
Robert Madrid Photography
Réalisation d'une grande salle de cinéma minimaliste ouverte avec un mur gris, un sol en marbre, un téléviseur fixé au mur et un sol gris.
Réalisation d'une grande salle de cinéma minimaliste ouverte avec un mur gris, un sol en marbre, un téléviseur fixé au mur et un sol gris.
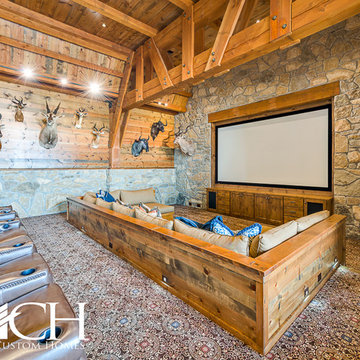
Idée de décoration pour une très grande salle de cinéma chalet ouverte avec moquette et un écran de projection.
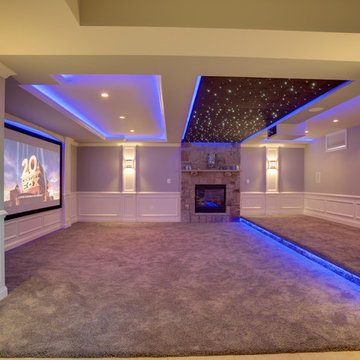
Cette image montre une grande salle de cinéma minimaliste ouverte avec un mur gris, moquette et un écran de projection.
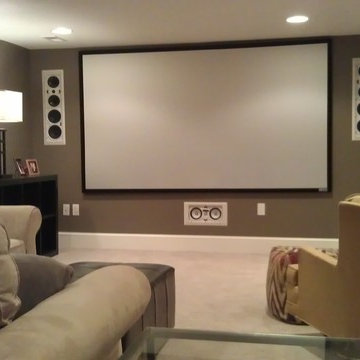
Idées déco pour une grande salle de cinéma classique ouverte avec un mur marron, moquette, un écran de projection et un sol beige.
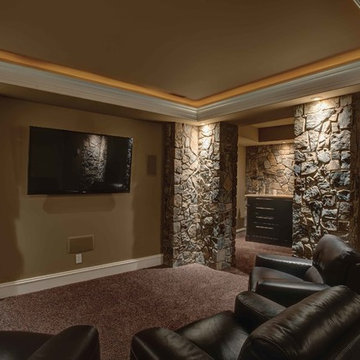
Moose Mountain Cottage Blend Thin Veneer
Inspiration pour une salle de cinéma traditionnelle ouverte avec un mur beige, moquette et un téléviseur fixé au mur.
Inspiration pour une salle de cinéma traditionnelle ouverte avec un mur beige, moquette et un téléviseur fixé au mur.
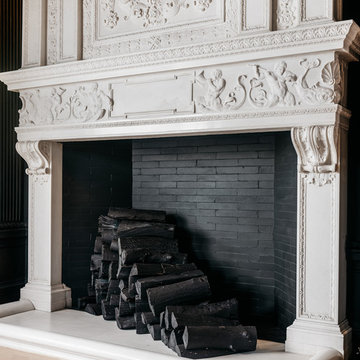
In Recital Room designed by Martin Kobus in the Decorator's Showcase 2019, we used Herringbone Oak Flooring installed with nail and glue installation.
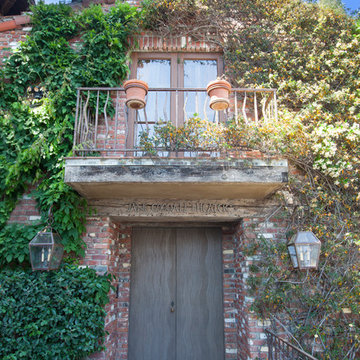
This was a detached building from the main house just for the theater. The interior of the room was designed to look like an old lodge with reclaimed barn wood on the interior walls and old rustic beams in the ceiling. In the process of remodeling the room we had to find old barn wood that matched the existing barn wood and weave in the old with the new so you could not see the difference when complete. We also had to hide speakers in the walls by Faux painting the fabric speaker grills to match the grain of the barn wood on all sides of it so the speakers were completely hidden.
We also had a very short timeline to complete the project so the client could screen a movie premiere in the theater. To complete the project in a very short time frame we worked 10-15 hour days with multiple crew shifts to get the project done on time.
The ceiling of the theater was over 30’ high and all of the new fabric, barn wood, speakers, and lighting required high scaffolding work.
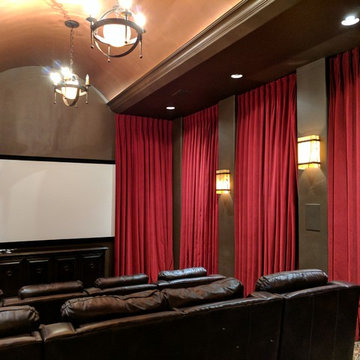
Home theater with acoustic drapery panels and copper barrel ceiling.
Cette photo montre une salle de cinéma chic de taille moyenne et ouverte avec un mur marron, moquette, un téléviseur encastré et un sol multicolore.
Cette photo montre une salle de cinéma chic de taille moyenne et ouverte avec un mur marron, moquette, un téléviseur encastré et un sol multicolore.
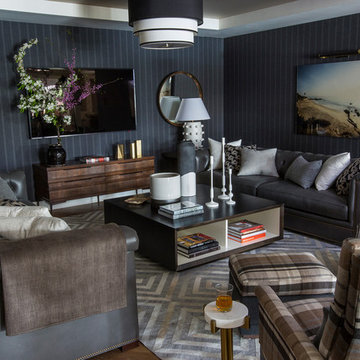
As part of the extensive, whole house remodel, the home theater was opened up to the rest of the lower level. Adjacent to the billiards area, the dark and masculine space features menswear-inspired touches like pinstriped gray wool wallcovering, tufted leather chesterfields, and plaid upholstered mid-century style arm chairs. The custom, two-tone cocktail table anchors the seating arrangement and sits on a geometric hair-on-hide rug.
Heidi Zeiger
Idées déco de salles de cinéma ouvertes
7