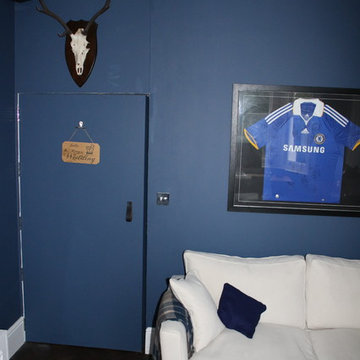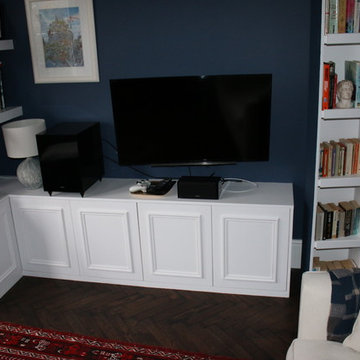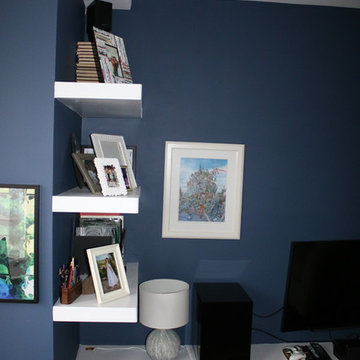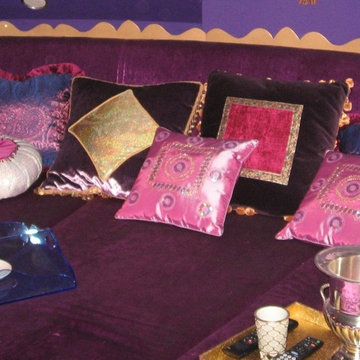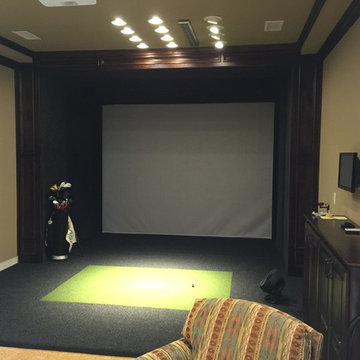Idées déco de salles de cinéma
Trier par :
Budget
Trier par:Populaires du jour
2821 - 2840 sur 75 077 photos
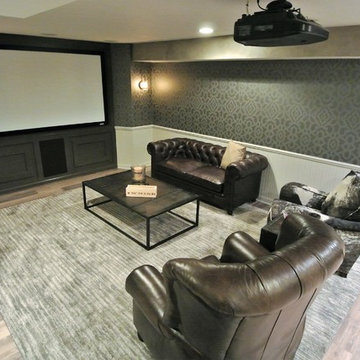
Another angle of the room
Aménagement d'une petite salle de cinéma classique avec un mur noir et un sol en bois brun.
Aménagement d'une petite salle de cinéma classique avec un mur noir et un sol en bois brun.
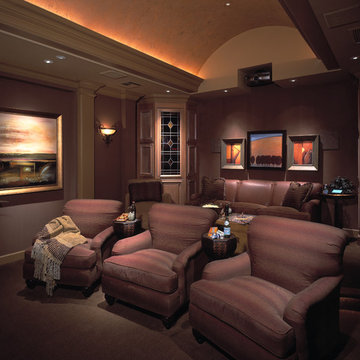
Inspiration pour une grande salle de cinéma traditionnelle fermée avec un mur violet, moquette et un sol violet.
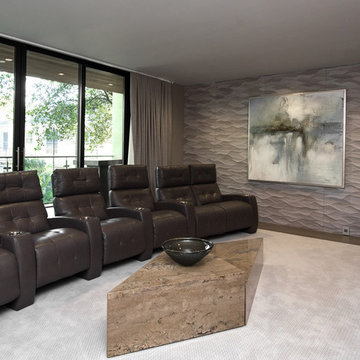
A busy executive and his partner enlist Cantoni design consultants Janet Baker and Craig Rubright to transform their multi-story town house into a chic city escape in Dallas’ Highland Park neighborhood. Read the full story here:
http://cantoni.com/interior-design-services/projects/a-sophisticated-hideaway/
Photos by David Deleon
Trouvez le bon professionnel près de chez vous
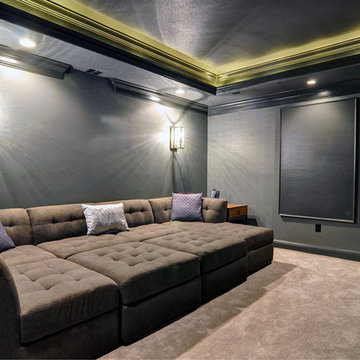
Idées déco pour une grande salle de cinéma classique fermée avec un mur gris et moquette.
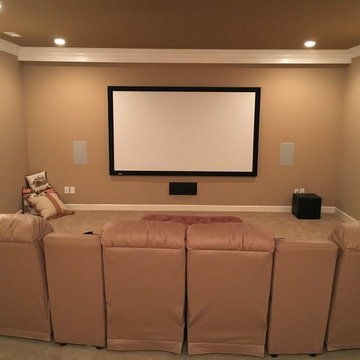
Ric Warner
Réalisation d'une grande salle de cinéma tradition fermée avec un mur beige, moquette et un écran de projection.
Réalisation d'une grande salle de cinéma tradition fermée avec un mur beige, moquette et un écran de projection.
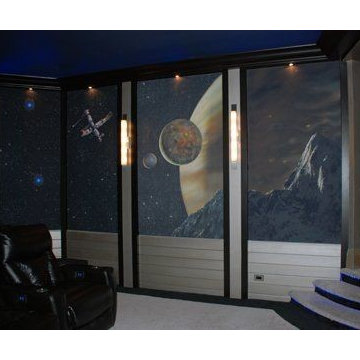
Custom made, multi-paneled panoramic sci-fi images on printed acoustic panels for a space-themed home theater.
Idée de décoration pour une salle de cinéma.
Idée de décoration pour une salle de cinéma.
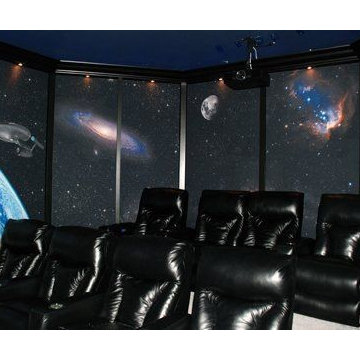
Custom made, multi-paneled panoramic sci-fi images on printed acoustic panels for a space-themed home theater.
Inspiration pour une salle de cinéma.
Inspiration pour une salle de cinéma.
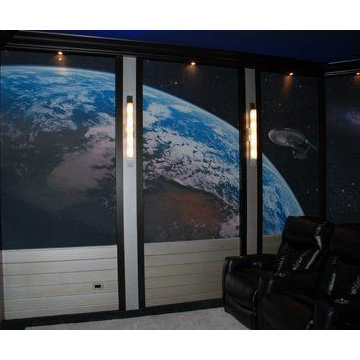
Custom made, multi-paneled panoramic sci-fi images on printed acoustic panels for a space-themed home theater.
Réalisation d'une salle de cinéma.
Réalisation d'une salle de cinéma.
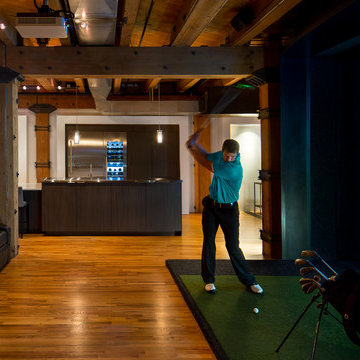
Interior remodel of downtown warehouse loft. Designed for entertaining, the unit contains an open contemporary kitchen with an 18 ft. long island, professional golf simulator / theatre, and plenty of space for poker tables and arcade games. All utilitarian functions of the residence -- bathroom, powder room, laundry, and closet -- are all contained behind a curved steel wall that clearly defines the public and private spaces.
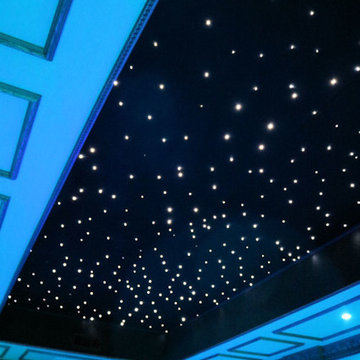
Basement room converted into a Home Theater room. New walls and ceiling were built. Fully insulated. All custom woodwork, acoustic panels, fiber optic ceiling with shooting star, new carpet and seating. LED RGB ceiling lights add to the atmosphere allowing over 30 color options in the room. programmable mood lighting is available. In-wall speakers, projector screen with motorized masking system, custom leather door. Projector sits on a shelf on the back wall in the room.
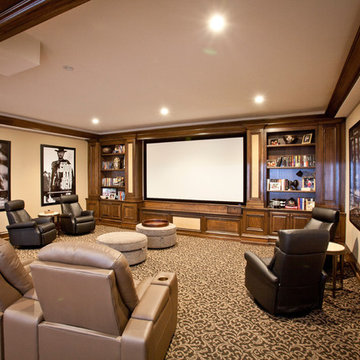
Media Room
Aménagement d'une très grande salle de cinéma classique fermée avec un mur jaune, moquette et un écran de projection.
Aménagement d'une très grande salle de cinéma classique fermée avec un mur jaune, moquette et un écran de projection.
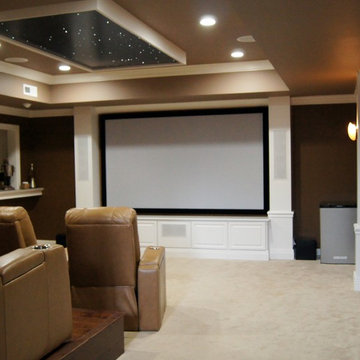
Richard Warner
Cette photo montre une salle de cinéma chic de taille moyenne et fermée avec un mur marron, moquette et un écran de projection.
Cette photo montre une salle de cinéma chic de taille moyenne et fermée avec un mur marron, moquette et un écran de projection.
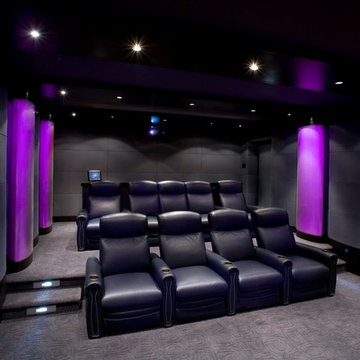
This room was originally proportioned poorly, with 8' ceilings and a bay window behind the seats. The client, a famous actor and avid audiophile, needed a change.
The front wall was moved back 20' and the floor dug out 18", while the back wall came forward 10' to create a lounge and equipment room. Theo Kalomirakis provided the interior design, and we provided the acoustic design - including sound isolation for adjacent bedrooms.
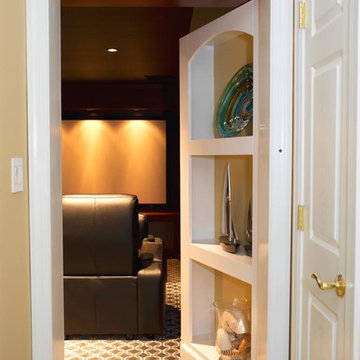
Evergreen Studios
Réalisation d'une petite salle de cinéma tradition fermée avec un mur multicolore, moquette et un écran de projection.
Réalisation d'une petite salle de cinéma tradition fermée avec un mur multicolore, moquette et un écran de projection.
Idées déco de salles de cinéma
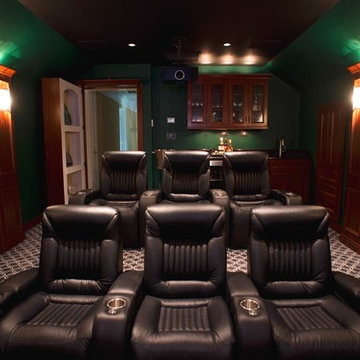
Evergreen Studios
Cette image montre une petite salle de cinéma traditionnelle fermée avec un mur multicolore, moquette et un écran de projection.
Cette image montre une petite salle de cinéma traditionnelle fermée avec un mur multicolore, moquette et un écran de projection.
142
