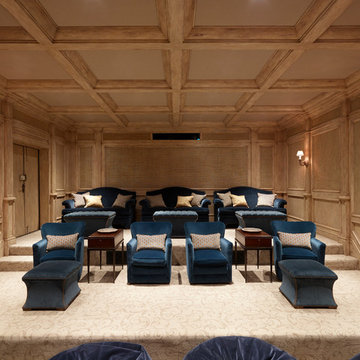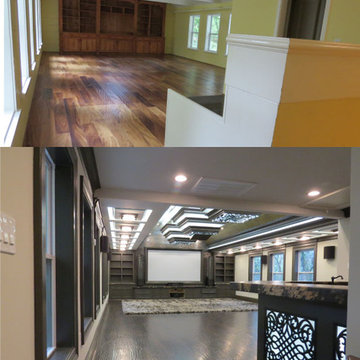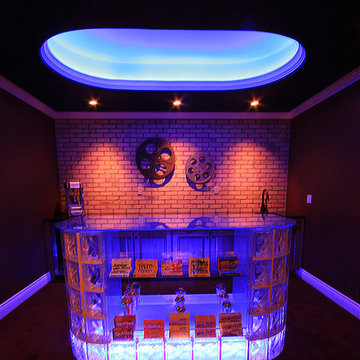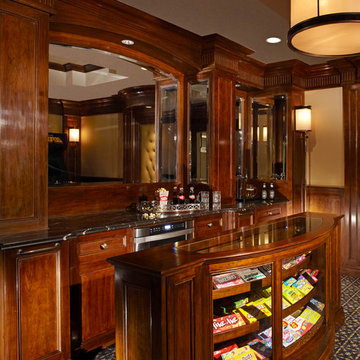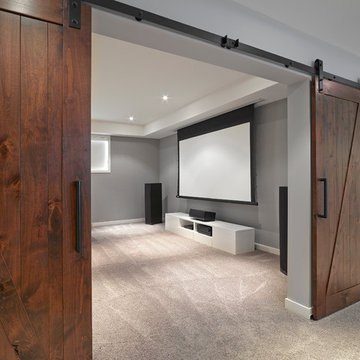Idées déco de salles de cinéma
Trier par :
Budget
Trier par:Populaires du jour
2941 - 2960 sur 75 079 photos
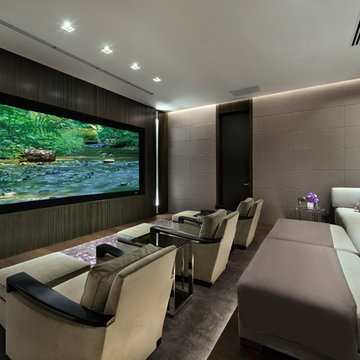
Cette image montre une grande salle de cinéma design ouverte avec un mur gris, parquet foncé, un écran de projection et un sol marron.
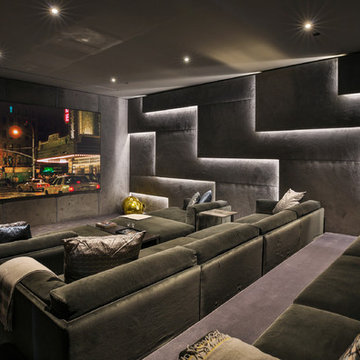
Idées déco pour une salle de cinéma contemporaine fermée avec un mur gris, moquette, un écran de projection et un sol gris.
Trouvez le bon professionnel près de chez vous
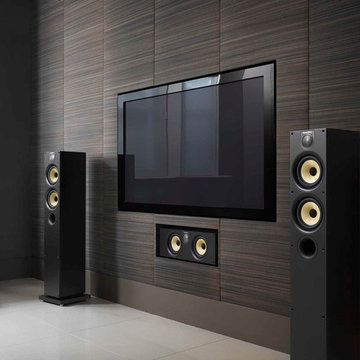
Bowers & Wilkins 600 Series Home Theater Speakers
Aménagement d'une salle de cinéma moderne ouverte avec un sol en carrelage de céramique, un téléviseur fixé au mur et un sol beige.
Aménagement d'une salle de cinéma moderne ouverte avec un sol en carrelage de céramique, un téléviseur fixé au mur et un sol beige.
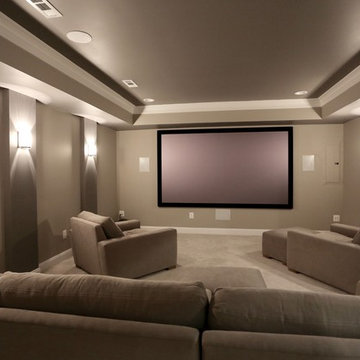
For this job, we finished an completely unfinished basement space to include a theatre room with 120" screen wall & rough-in for a future bar, barn door detail to the family living area with stacked stone 50" modern gas fireplace, a home-office, a bedroom and a full basement bathroom.
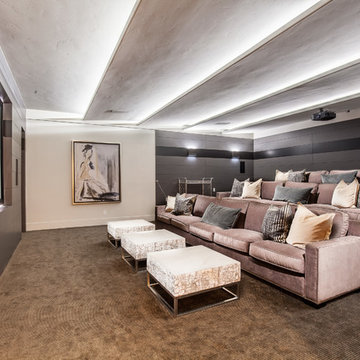
Aménagement d'une très grande salle de cinéma classique fermée avec un mur multicolore, moquette, un écran de projection et un sol marron.
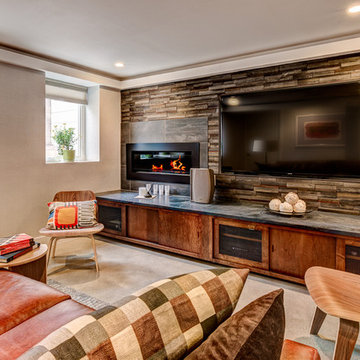
ARC Photography
Réalisation d'une salle de cinéma design fermée et de taille moyenne avec un mur beige, un téléviseur fixé au mur et sol en béton ciré.
Réalisation d'une salle de cinéma design fermée et de taille moyenne avec un mur beige, un téléviseur fixé au mur et sol en béton ciré.
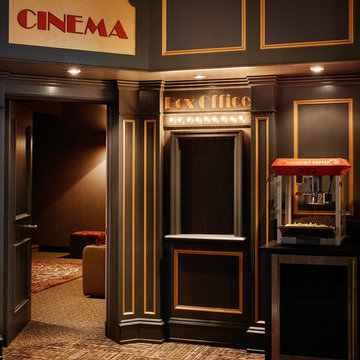
Custom home theater. Traditional movie theater entrance, box office, and concession stand with popcorn machine. Photo by: Jason Varney
Exemple d'une salle de cinéma chic de taille moyenne et fermée avec un mur gris, moquette et un écran de projection.
Exemple d'une salle de cinéma chic de taille moyenne et fermée avec un mur gris, moquette et un écran de projection.
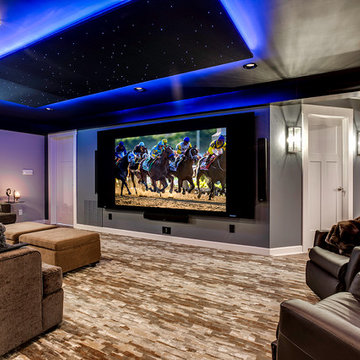
Our client wanted the Gramophone team to recreate an existing finished section of their basement, as well as some unfinished areas, into a multifunctional open floor plan design. Challenges included several lally columns as well as varying ceiling heights, but with teamwork and communication, we made this project a streamlined, clean, contemporary success. The art in the space was selected by none other than the client and his family members to give the space a personal touch!
Maryland Photography, Inc.
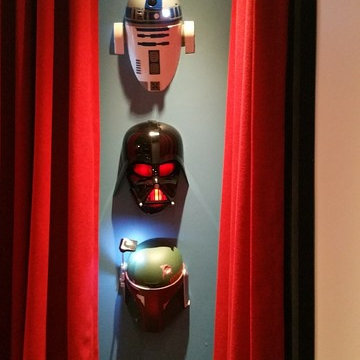
Basement section turned cinema room, renovated by SCD Design & Construction. No need to leave home for the movie theater. Stay in and get cozy on movie night with friends and family on these luxurious movie lounge chairs, top of the line surround sound speakers, and HD projector to enjoy your favourite flicks! Take your lifestyle to new heights with SCD Design & Construction next time you plan on renovating your home.
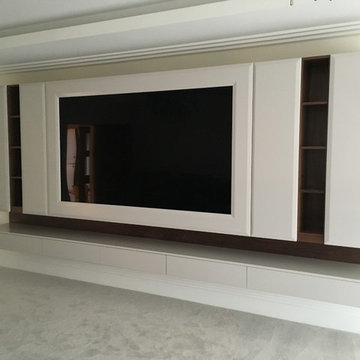
Walnut and painted 86inch tv unit
Idées déco pour une salle de cinéma contemporaine.
Idées déco pour une salle de cinéma contemporaine.
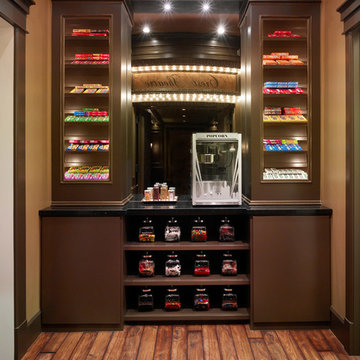
Cette photo montre une salle de cinéma chic de taille moyenne et fermée avec un mur marron et un sol en bois brun.
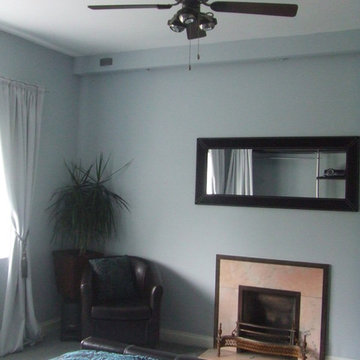
BOSE home cinema system with projector, Built-in speakers and large screen.
Réalisation d'une salle de cinéma minimaliste.
Réalisation d'une salle de cinéma minimaliste.
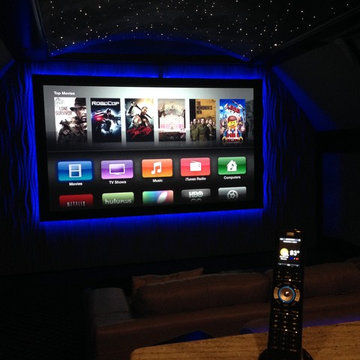
Contemporary custom home theater in Frisco, TX. A/V and fiber-optic starfield ceiling provided by Audio Video Innovation. Construction completed by Reynold's Signature Homes. Furniture provided by McCabe's Theater and Living. Dark carpet and walls maximize the view of the screen during bright sceens, and numerous loads of Lutron lighting allow the perfect lighting conditions for any occasion from a football game to a popcorn break. A smart, touchscreen, wifi remote allows control of any room in the home, and allows the homeowner to adjust volume, temperature, lighting, and even turn the hot tub on, right from their seat.
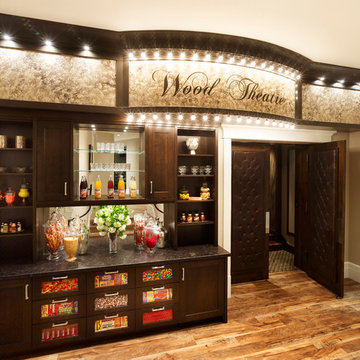
This home was custom designed by Joe Carrick Design.
Notably, many others worked on this home, including:
McEwan Custom Homes: Builder
Nicole Camp: Interior Design
Northland Design: Landscape Architecture
Photos courtesy of McEwan Custom Homes
Idées déco de salles de cinéma
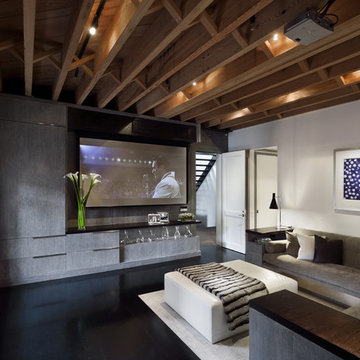
Inspiration pour une salle de cinéma design fermée avec un mur blanc, un écran de projection et un sol noir.
148
