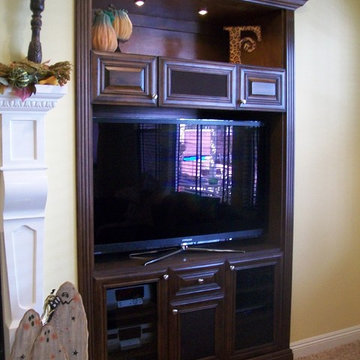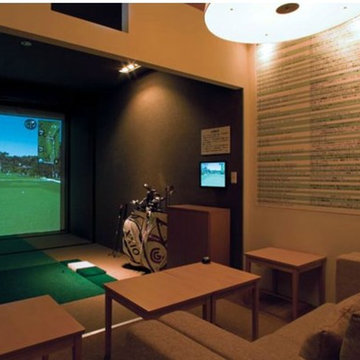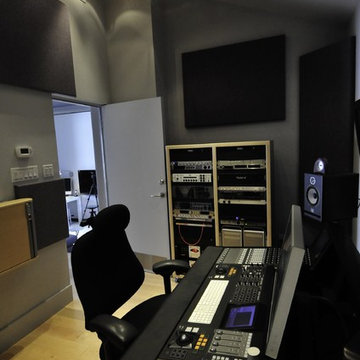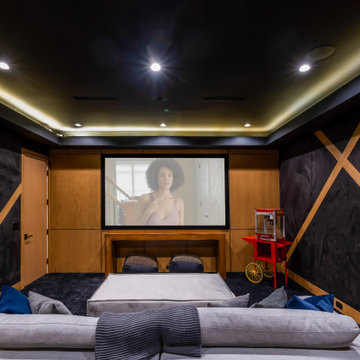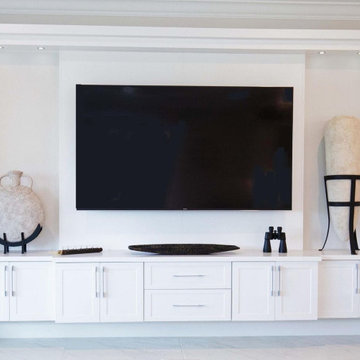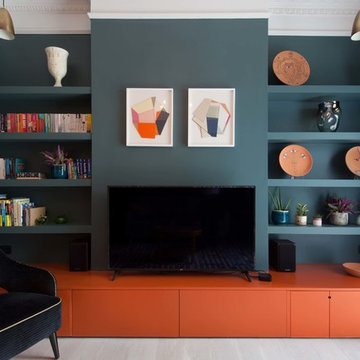Idées déco de salles de cinéma
Trier par :
Budget
Trier par:Populaires du jour
641 - 660 sur 75 010 photos
Trouvez le bon professionnel près de chez vous
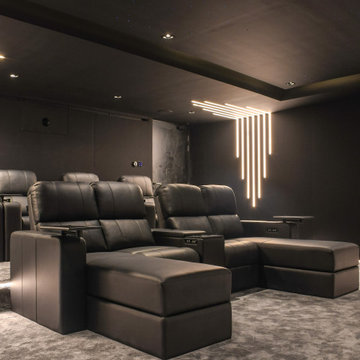
Réalisation d'une salle de cinéma minimaliste de taille moyenne et fermée avec un mur noir, moquette, un écran de projection et un sol gris.
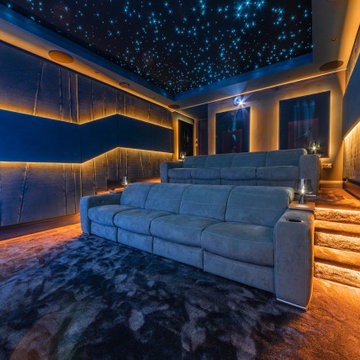
A turnkey conversion of an old wine cellar into a dedicated family cinema room, comprising of; high performance Dolby ATMOS surround sound, Sony laser projector, motorised seating for 8 people, LED colour change mood lighting, starscape starry nigh sky, air conditioning and Control4 room control.
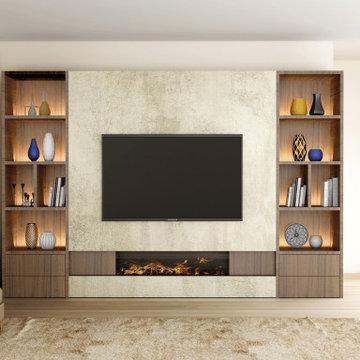
Stunning Bespoke Living Room Designs With a Character for Modern Homes.
So order your next personalised home furniture today! We have a unique collection of Glass Finish TV Units that will suit every living room. The storage features in the high TV units are so vivid that you can add and remove features according to the requirements.
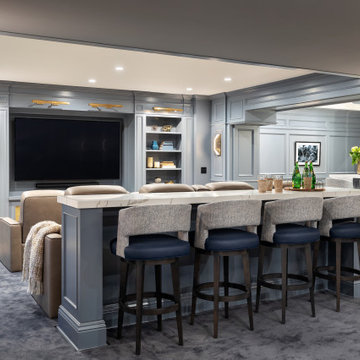
This 4,500 sq ft basement in Long Island is high on luxe, style, and fun. It has a full gym, golf simulator, arcade room, home theater, bar, full bath, storage, and an entry mud area. The palette is tight with a wood tile pattern to define areas and keep the space integrated. We used an open floor plan but still kept each space defined. The golf simulator ceiling is deep blue to simulate the night sky. It works with the room/doors that are integrated into the paneling — on shiplap and blue. We also added lights on the shuffleboard and integrated inset gym mirrors into the shiplap. We integrated ductwork and HVAC into the columns and ceiling, a brass foot rail at the bar, and pop-up chargers and a USB in the theater and the bar. The center arm of the theater seats can be raised for cuddling. LED lights have been added to the stone at the threshold of the arcade, and the games in the arcade are turned on with a light switch.
---
Project designed by Long Island interior design studio Annette Jaffe Interiors. They serve Long Island including the Hamptons, as well as NYC, the tri-state area, and Boca Raton, FL.
For more about Annette Jaffe Interiors, click here:
https://annettejaffeinteriors.com/
To learn more about this project, click here:
https://annettejaffeinteriors.com/basement-entertainment-renovation-long-island/
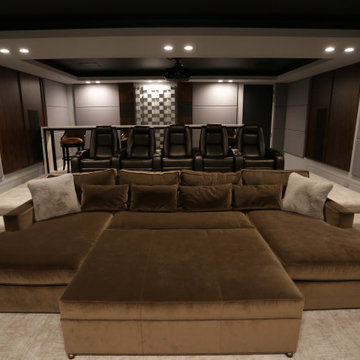
Idées déco pour une grande salle de cinéma contemporaine fermée avec un mur gris, moquette, un écran de projection et un sol beige.
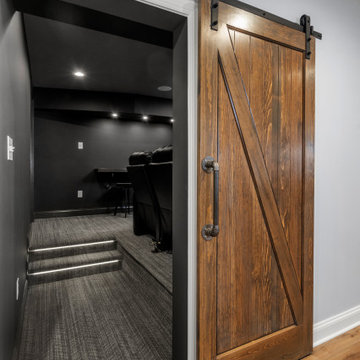
This farmhouse style home was already lovely and inviting. We just added some finishing touches in the kitchen and expanded and enhanced the basement. In the kitchen we enlarged the center island so that it is now five-feet-wide. We rebuilt the sides, added the cross-back, “x”, design to each end and installed new fixtures. We also installed new counters and painted all the cabinetry. Already the center of the home’s everyday living and entertaining, there’s now even more space for gathering. We expanded the already finished basement to include a main room with kitchenet, a multi-purpose/guestroom with a murphy bed, full bathroom, and a home theatre. The COREtec vinyl flooring is waterproof and strong enough to take the beating of everyday use. In the main room, the ship lap walls and farmhouse lantern lighting coordinates beautifully with the vintage farmhouse tuxedo bathroom. Who needs to go out to the movies with a home theatre like this one? With tiered seating for six, featuring reclining chair on platforms, tray ceiling lighting and theatre sconces, this is the perfect spot for family movie night!
Rudloff Custom Builders has won Best of Houzz for Customer Service in 2014, 2015, 2016, 2017, 2019, 2020, and 2021. We also were voted Best of Design in 2016, 2017, 2018, 2019, 2020, and 2021, which only 2% of professionals receive. Rudloff Custom Builders has been featured on Houzz in their Kitchen of the Week, What to Know About Using Reclaimed Wood in the Kitchen as well as included in their Bathroom WorkBook article. We are a full service, certified remodeling company that covers all of the Philadelphia suburban area. This business, like most others, developed from a friendship of young entrepreneurs who wanted to make a difference in their clients’ lives, one household at a time. This relationship between partners is much more than a friendship. Edward and Stephen Rudloff are brothers who have renovated and built custom homes together paying close attention to detail. They are carpenters by trade and understand concept and execution. Rudloff Custom Builders will provide services for you with the highest level of professionalism, quality, detail, punctuality and craftsmanship, every step of the way along our journey together.
Specializing in residential construction allows us to connect with our clients early in the design phase to ensure that every detail is captured as you imagined. One stop shopping is essentially what you will receive with Rudloff Custom Builders from design of your project to the construction of your dreams, executed by on-site project managers and skilled craftsmen. Our concept: envision our client’s ideas and make them a reality. Our mission: CREATING LIFETIME RELATIONSHIPS BUILT ON TRUST AND INTEGRITY.
Photo Credit: Linda McManus Images
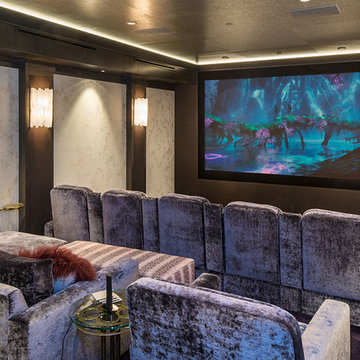
DSI Luxury Technology
Van Nuys, CA
Inspiration pour une salle de cinéma traditionnelle fermée avec un mur blanc et un écran de projection.
Inspiration pour une salle de cinéma traditionnelle fermée avec un mur blanc et un écran de projection.
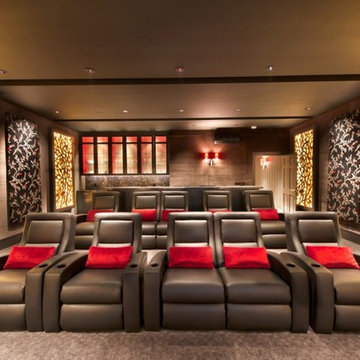
Aménagement d'une grande salle de cinéma contemporaine fermée avec un mur marron, moquette, un écran de projection et un sol marron.
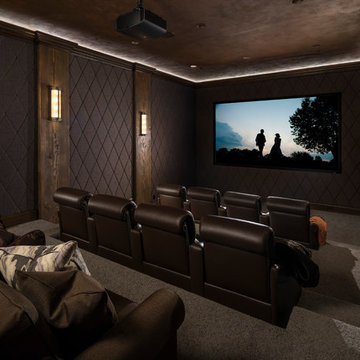
Aménagement d'une grande salle de cinéma montagne fermée avec un mur marron, moquette, un sol marron et un écran de projection.
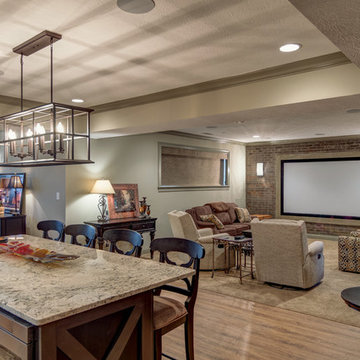
The basement kitchen opens up to a theater room with ample seating for guests.
Photo Credit: Tom Graham
Réalisation d'une grande salle de cinéma tradition ouverte avec un mur beige, moquette, un écran de projection et un sol beige.
Réalisation d'une grande salle de cinéma tradition ouverte avec un mur beige, moquette, un écran de projection et un sol beige.
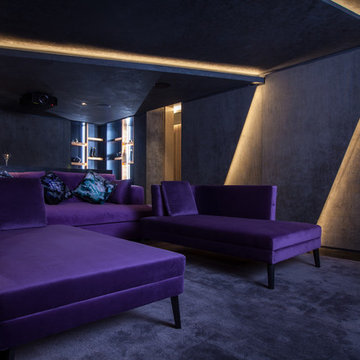
GrandLane Developments
Cette photo montre une salle de cinéma tendance de taille moyenne et fermée avec un mur gris, moquette, un sol gris et un écran de projection.
Cette photo montre une salle de cinéma tendance de taille moyenne et fermée avec un mur gris, moquette, un sol gris et un écran de projection.
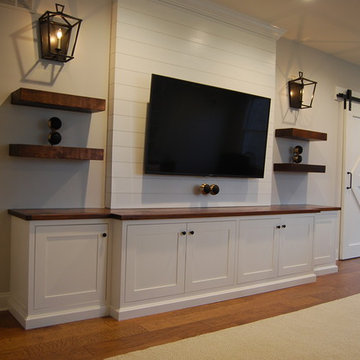
Photo Credit - Andrew Mann
Exemple d'une petite salle de cinéma nature avec un mur gris, parquet foncé, un téléviseur fixé au mur et un sol marron.
Exemple d'une petite salle de cinéma nature avec un mur gris, parquet foncé, un téléviseur fixé au mur et un sol marron.
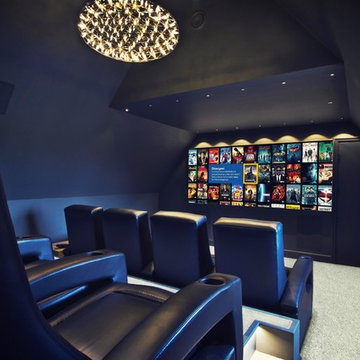
Réalisation d'une salle de cinéma design fermée avec un mur bleu, moquette et un écran de projection.
Idées déco de salles de cinéma
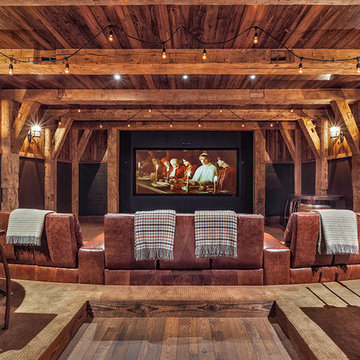
This sprawling estate is reminiscent of a traditional manor set in the English countryside. The limestone and slate exterior gives way to refined interiors featuring reclaimed oak floors, plaster walls and reclaimed timbers.
33
