Idées déco de salles de séjour avec moquette
Trier par :
Budget
Trier par:Populaires du jour
121 - 140 sur 19 436 photos
1 sur 2
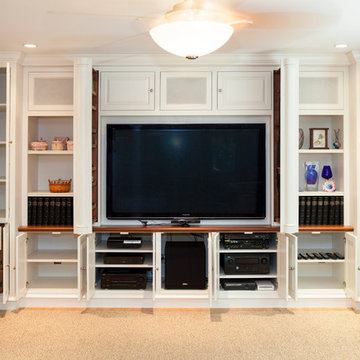
Family room media cabinet with over 35 drawers and shelves for storage. The decorative columns on either side of the TV pull out to reveal hidden drawers which conceal secret gun racks. The drawers have custom made locks which are also hidden. The cabinet was designed specifically for this space to fit wall-to-wall and floor to ceiling. Speakers for the surround sound system are hidden behind doors with acoustically transparent cloth. The dimensions are 15’ wide, 8’ high with varying depths. It has a white lacquer finish with natural cherry countertop. The entire cabinet was designed and fabricated in the in-house cabinet shop of Media Rooms Inc. The flat panel TV and surround sound system was also installed by Media Rooms.
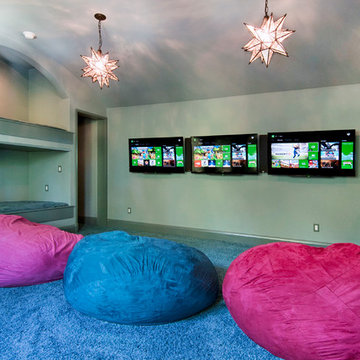
Aménagement d'une salle de séjour classique de taille moyenne et fermée avec salle de jeu, un mur gris, moquette, aucune cheminée et un téléviseur fixé au mur.

Erhard Pfeiffer
Cette photo montre une grande salle de séjour chic avec une cheminée standard, une bibliothèque ou un coin lecture, un mur noir, moquette et canapé noir.
Cette photo montre une grande salle de séjour chic avec une cheminée standard, une bibliothèque ou un coin lecture, un mur noir, moquette et canapé noir.
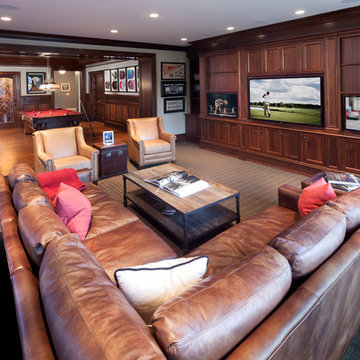
Photography by William Psolka, psolka-photo.com
Réalisation d'une grande salle de séjour tradition ouverte avec salle de jeu, un mur blanc, moquette, aucune cheminée et un téléviseur encastré.
Réalisation d'une grande salle de séjour tradition ouverte avec salle de jeu, un mur blanc, moquette, aucune cheminée et un téléviseur encastré.
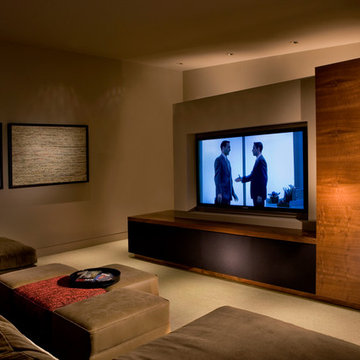
Cette photo montre une salle de séjour montagne de taille moyenne avec un mur marron et moquette.
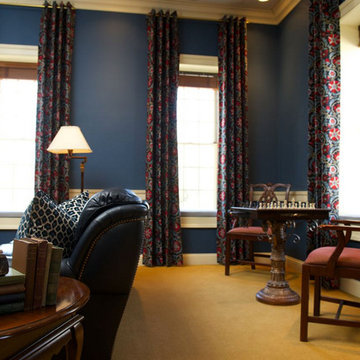
Aménagement d'une salle de séjour classique de taille moyenne et fermée avec salle de jeu, un mur bleu, moquette et un sol beige.
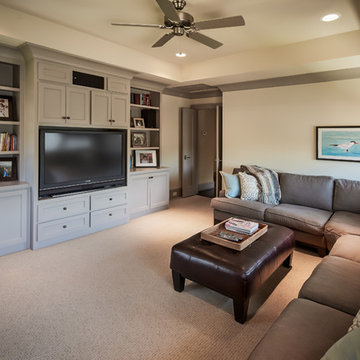
photos by Steve Chenn
Idée de décoration pour une salle de séjour tradition fermée et de taille moyenne avec un mur beige, moquette, un téléviseur encastré et aucune cheminée.
Idée de décoration pour une salle de séjour tradition fermée et de taille moyenne avec un mur beige, moquette, un téléviseur encastré et aucune cheminée.
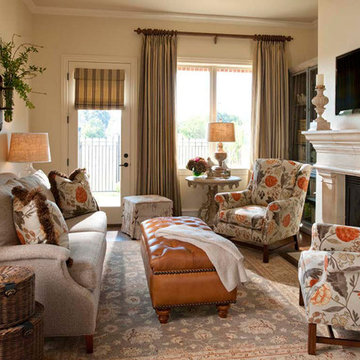
Design by Wesley-Wayne Interiors in Dallas, TX. Photo by: Dan Piassick
A Town-home Living Room designed for comfort and light.
Cette image montre une salle de séjour marine de taille moyenne avec un mur beige, une cheminée standard, un téléviseur fixé au mur et moquette.
Cette image montre une salle de séjour marine de taille moyenne avec un mur beige, une cheminée standard, un téléviseur fixé au mur et moquette.
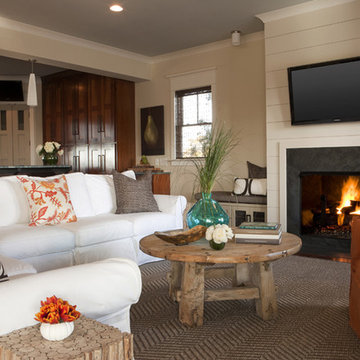
Dickson Dunlap
Idée de décoration pour une salle de séjour marine de taille moyenne et ouverte avec un mur beige, moquette, une cheminée standard, un manteau de cheminée en pierre et un téléviseur fixé au mur.
Idée de décoration pour une salle de séjour marine de taille moyenne et ouverte avec un mur beige, moquette, une cheminée standard, un manteau de cheminée en pierre et un téléviseur fixé au mur.
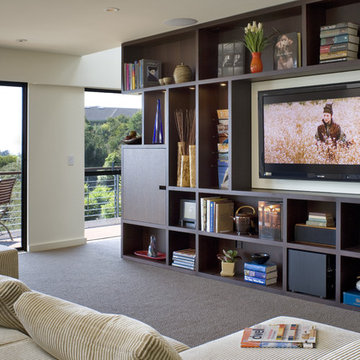
Idées déco pour une salle de séjour contemporaine avec un mur beige, moquette et un téléviseur fixé au mur.
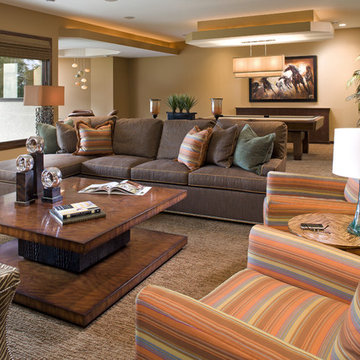
This warm, rich space has ample seating with the sectional, lounge chairs and ottomans. Whether it is watching the big game, playing pool or dealing poker, this room provides many centers of activity. Continuing the cinnamon, chocolate and turquoise colors from other areas of the home, designer Brandi Hagen gave the spaces continuity. The wet bar features custom cabinetry of rift-cut oak and an island with a Palomino stone top in an antiqued finish. Contemporary bent wood stools add an element of fun.
To learn more about projects from Eminent Interior Design, click on the following link:
http://eminentid.com/
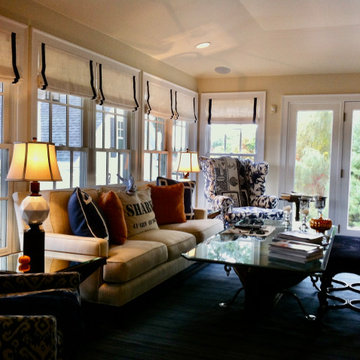
Exemple d'une grande salle de séjour chic fermée avec un mur beige, moquette, un sol gris, un plafond décaissé et un plafond voûté.
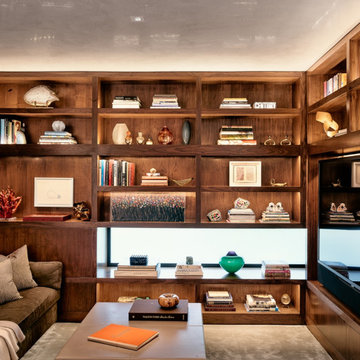
Exemple d'une salle de séjour tendance de taille moyenne et fermée avec une bibliothèque ou un coin lecture, un mur marron, moquette, aucune cheminée, un manteau de cheminée en pierre, un téléviseur encastré et un sol gris.
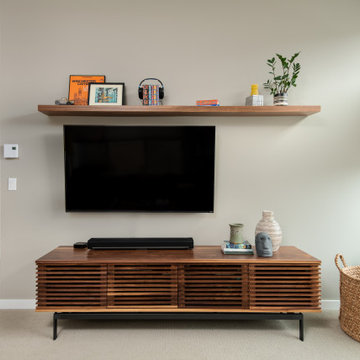
Aménagement d'une salle de séjour moderne de taille moyenne et fermée avec un mur gris, moquette, un téléviseur fixé au mur et un sol gris.

Aménagement d'une salle de séjour campagne de taille moyenne avec un mur blanc, moquette, une cheminée d'angle, un manteau de cheminée en pierre et un sol gris.
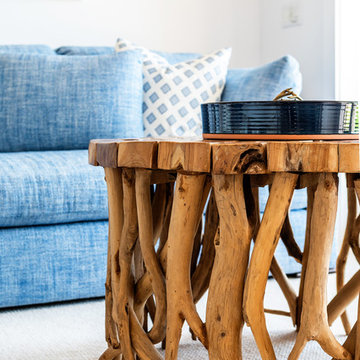
We made some small structural changes and then used coastal inspired decor to best complement the beautiful sea views this Laguna Beach home has to offer.
Project designed by Courtney Thomas Design in La Cañada. Serving Pasadena, Glendale, Monrovia, San Marino, Sierra Madre, South Pasadena, and Altadena.
For more about Courtney Thomas Design, click here: https://www.courtneythomasdesign.com/
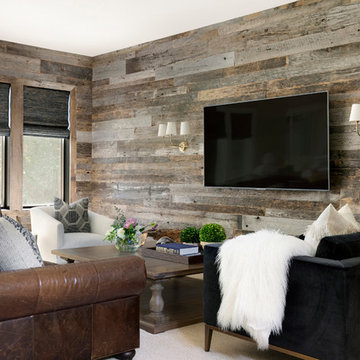
Reclaimed barnwood
Visual Comfort Sconces
Hunter Douglas Shades
Leather Sofa
Performance fabrics
Large Ottoman
Photo by @Spacecrafting
Aménagement d'une salle de séjour bord de mer de taille moyenne avec un mur marron, moquette, un téléviseur fixé au mur, un sol beige et aucune cheminée.
Aménagement d'une salle de séjour bord de mer de taille moyenne avec un mur marron, moquette, un téléviseur fixé au mur, un sol beige et aucune cheminée.
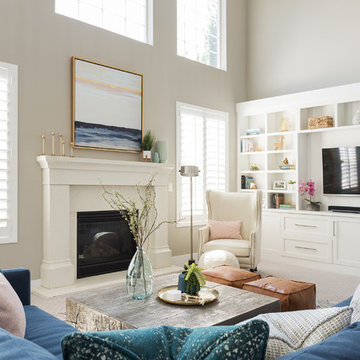
Cette image montre une salle de séjour marine avec moquette, une cheminée standard, un téléviseur encastré, un sol beige et un mur beige.
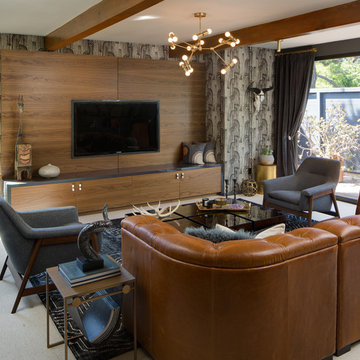
Inspiration pour une salle de séjour vintage avec un mur marron, moquette, un téléviseur fixé au mur et un sol blanc.

Our clients house was built in 2012, so it was not that outdated, it was just dark. The clients wanted to lighten the kitchen and create something that was their own, using more unique products. The master bath needed to be updated and they wanted the upstairs game room to be more functional for their family.
The original kitchen was very dark and all brown. The cabinets were stained dark brown, the countertops were a dark brown and black granite, with a beige backsplash. We kept the dark cabinets but lightened everything else. A new translucent frosted glass pantry door was installed to soften the feel of the kitchen. The main architecture in the kitchen stayed the same but the clients wanted to change the coffee bar into a wine bar, so we removed the upper cabinet door above a small cabinet and installed two X-style wine storage shelves instead. An undermount farm sink was installed with a 23” tall main faucet for more functionality. We replaced the chandelier over the island with a beautiful Arhaus Poppy large antique brass chandelier. Two new pendants were installed over the sink from West Elm with a much more modern feel than before, not to mention much brighter. The once dark backsplash was now a bright ocean honed marble mosaic 2”x4” a top the QM Calacatta Miel quartz countertops. We installed undercabinet lighting and added over-cabinet LED tape strip lighting to add even more light into the kitchen.
We basically gutted the Master bathroom and started from scratch. We demoed the shower walls, ceiling over tub/shower, demoed the countertops, plumbing fixtures, shutters over the tub and the wall tile and flooring. We reframed the vaulted ceiling over the shower and added an access panel in the water closet for a digital shower valve. A raised platform was added under the tub/shower for a shower slope to existing drain. The shower floor was Carrara Herringbone tile, accented with Bianco Venatino Honed marble and Metro White glossy ceramic 4”x16” tile on the walls. We then added a bench and a Kohler 8” rain showerhead to finish off the shower. The walk-in shower was sectioned off with a frameless clear anti-spot treated glass. The tub was not important to the clients, although they wanted to keep one for resale value. A Japanese soaker tub was installed, which the kids love! To finish off the master bath, the walls were painted with SW Agreeable Gray and the existing cabinets were painted SW Mega Greige for an updated look. Four Pottery Barn Mercer wall sconces were added between the new beautiful Distressed Silver leaf mirrors instead of the three existing over-mirror vanity bars that were originally there. QM Calacatta Miel countertops were installed which definitely brightened up the room!
Originally, the upstairs game room had nothing but a built-in bar in one corner. The clients wanted this to be more of a media room but still wanted to have a kitchenette upstairs. We had to remove the original plumbing and electrical and move it to where the new cabinets were. We installed 16’ of cabinets between the windows on one wall. Plank and Mill reclaimed barn wood plank veneers were used on the accent wall in between the cabinets as a backing for the wall mounted TV above the QM Calacatta Miel countertops. A kitchenette was installed to one end, housing a sink and a beverage fridge, so the clients can still have the best of both worlds. LED tape lighting was added above the cabinets for additional lighting. The clients love their updated rooms and feel that house really works for their family now.
Design/Remodel by Hatfield Builders & Remodelers | Photography by Versatile Imaging
Idées déco de salles de séjour avec moquette
7