Idées déco de salles de séjour avec un bar de salon et une salle de musique
Trier par :
Budget
Trier par:Populaires du jour
21 - 40 sur 9 722 photos
1 sur 3

Inspired by the majesty of the Northern Lights and this family's everlasting love for Disney, this home plays host to enlighteningly open vistas and playful activity. Like its namesake, the beloved Sleeping Beauty, this home embodies family, fantasy and adventure in their truest form. Visions are seldom what they seem, but this home did begin 'Once Upon a Dream'. Welcome, to The Aurora.
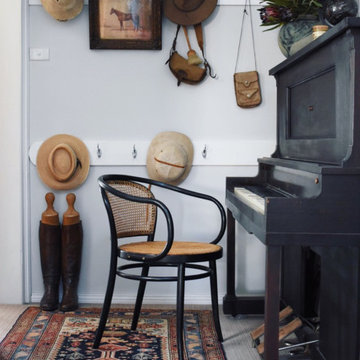
Réalisation d'une salle de séjour champêtre avec une salle de musique, un mur blanc, moquette et un sol beige.
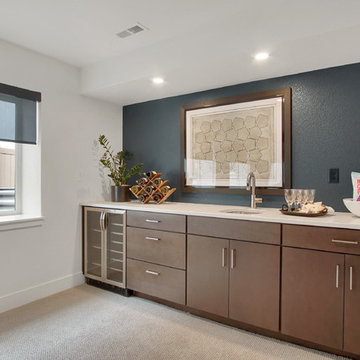
Finished lower level wetbar area attached to the recreation room with wine fridge and bar sink.
Aménagement d'une grande salle de séjour rétro ouverte avec un mur blanc, moquette, un téléviseur fixé au mur, un sol beige et un bar de salon.
Aménagement d'une grande salle de séjour rétro ouverte avec un mur blanc, moquette, un téléviseur fixé au mur, un sol beige et un bar de salon.
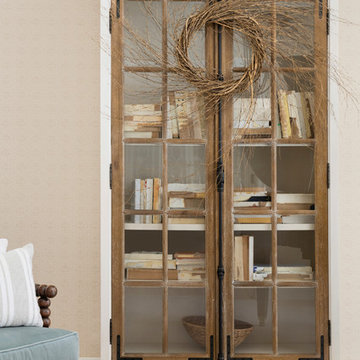
Exemple d'une salle de séjour nature de taille moyenne et fermée avec une salle de musique, un mur blanc, parquet clair et un sol beige.

Our clients came to us wanting to update and open up their kitchen, breakfast nook, wet bar, and den. They wanted a cleaner look without clutter but didn’t want to go with an all-white kitchen, fearing it’s too trendy. Their kitchen was not utilized well and was not aesthetically appealing; it was very ornate and dark. The cooktop was too far back in the kitchen towards the butler’s pantry, making it awkward when cooking, so they knew they wanted that moved. The rest was left up to our designer to overcome these obstacles and give them their dream kitchen.
We gutted the kitchen cabinets, including the built-in china cabinet and all finishes. The pony wall that once separated the kitchen from the den (and also housed the sink, dishwasher, and ice maker) was removed, and those appliances were relocated to the new large island, which had a ton of storage and a 15” overhang for bar seating. Beautiful aged brass Quebec 6-light pendants were hung above the island.
All cabinets were replaced and drawers were designed to maximize storage. The Eclipse “Greensboro” cabinetry was painted gray with satin brass Emtek Mod Hex “Urban Modern” pulls. A large banquet seating area was added where the stand-alone kitchen table once sat. The main wall was covered with 20x20 white Golwoo tile. The backsplash in the kitchen and the banquette accent tile was a contemporary coordinating Tempesta Neve polished Wheaton mosaic marble.
In the wet bar, they wanted to completely gut and replace everything! The overhang was useless and it was closed off with a large bar that they wanted to be opened up, so we leveled out the ceilings and filled in the original doorway into the bar in order for the flow into the kitchen and living room more natural. We gutted all cabinets, plumbing, appliances, light fixtures, and the pass-through pony wall. A beautiful backsplash was installed using Nova Hex Graphite ceramic mosaic 5x5 tile. A 15” overhang was added at the counter for bar seating.
In the den, they hated the brick fireplace and wanted a less rustic look. The original mantel was very bulky and dark, whereas they preferred a more rectangular firebox opening, if possible. We removed the fireplace and surrounding hearth, brick, and trim, as well as the built-in cabinets. The new fireplace was flush with the wall and surrounded with Tempesta Neve Polished Marble 8x20 installed in a Herringbone pattern. The TV was hung above the fireplace and floating shelves were added to the surrounding walls for photographs and artwork.
They wanted to completely gut and replace everything in the powder bath, so we started by adding blocking in the wall for the new floating cabinet and a white vessel sink.
Black Boardwalk Charcoal Hex Porcelain mosaic 2x2 tile was used on the bathroom floor; coordinating with a contemporary “Cleopatra Silver Amalfi” black glass 2x4 mosaic wall tile. Two Schoolhouse Electric “Isaac” short arm brass sconces were added above the aged brass metal framed hexagon mirror. The countertops used in here, as well as the kitchen and bar, were Elements quartz “White Lightning.” We refinished all existing wood floors downstairs with hand scraped with the grain. Our clients absolutely love their new space with its ease of organization and functionality.

Cette photo montre une salle de séjour nature de taille moyenne et ouverte avec un mur gris, un sol en bois brun, une cheminée standard, un manteau de cheminée en brique, un téléviseur fixé au mur, un sol marron, un bar de salon et poutres apparentes.

Idée de décoration pour une salle de séjour chalet de taille moyenne et ouverte avec un mur blanc, un sol en bois brun, une cheminée ribbon, un manteau de cheminée en carrelage, un téléviseur fixé au mur, un sol gris et un bar de salon.

Photography: Garett + Carrie Buell of Studiobuell/ studiobuell.com
Inspiration pour une salle de séjour rustique avec un bar de salon, un mur blanc, parquet foncé, une cheminée standard, un manteau de cheminée en carrelage et aucun téléviseur.
Inspiration pour une salle de séjour rustique avec un bar de salon, un mur blanc, parquet foncé, une cheminée standard, un manteau de cheminée en carrelage et aucun téléviseur.
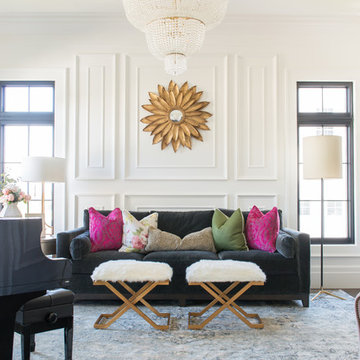
Réalisation d'une salle de séjour tradition avec une salle de musique, un mur blanc, parquet foncé et un sol marron.

Family Room with Large TV, and stacking glass doors open to back patio.
Photo by Jon Encarnacion
Aménagement d'une salle de séjour contemporaine de taille moyenne et fermée avec un mur blanc, parquet foncé, un téléviseur fixé au mur, un sol gris, un bar de salon, une cheminée ribbon et un manteau de cheminée en métal.
Aménagement d'une salle de séjour contemporaine de taille moyenne et fermée avec un mur blanc, parquet foncé, un téléviseur fixé au mur, un sol gris, un bar de salon, une cheminée ribbon et un manteau de cheminée en métal.

Photography by Eric Laignel
Aménagement d'une salle de séjour contemporaine de taille moyenne et ouverte avec une salle de musique, un mur blanc, parquet clair, aucune cheminée, aucun téléviseur et un sol beige.
Aménagement d'une salle de séjour contemporaine de taille moyenne et ouverte avec une salle de musique, un mur blanc, parquet clair, aucune cheminée, aucun téléviseur et un sol beige.

From CDK Architects:
This is a new home that replaced an existing 1949 home in Rosedale. The design concept for the new house is “Mid Century Modern Meets Modern.” This is clearly a new home, but we wanted to give reverence to the neighborhood and its roots.
It was important to us to re-purpose the old home. Rather than demolishing it, we worked with our contractor to disassemble the house piece by piece, eventually donating about 80% of the home to Habitat for Humanity. The wood floors were salvaged and reused on the new fireplace wall.
The home contains 3 bedrooms, 2.5 baths, plus a home office and a music studio, totaling 2,650 square feet. One of the home’s most striking features is its large vaulted ceiling in the Living/Dining/Kitchen area. Substantial clerestory windows provide treetop views and bring dappled light into the space from high above. There’s natural light in every room in the house. Balancing the desire for natural light and privacy was very important, as was the connection to nature.
What we hoped to achieve was a fun, flexible home with beautiful light and a nice balance of public and private spaces. We also wanted a home that would adapt to a growing family but would still fit our needs far into the future. The end result is a home with a calming, organic feel to it.
Built by R Builders LLC (General Contractor)
Interior Design by Becca Stephens Interiors
Landscape Design by Seedlings Gardening
Photos by Reagen Taylor Photography
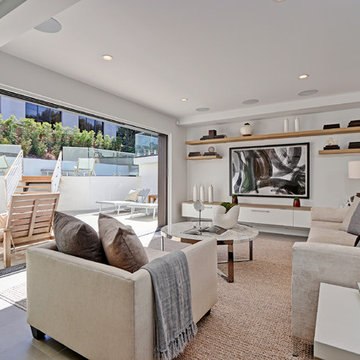
Idée de décoration pour une salle de séjour design de taille moyenne et ouverte avec un bar de salon, un mur blanc, parquet clair et un téléviseur fixé au mur.
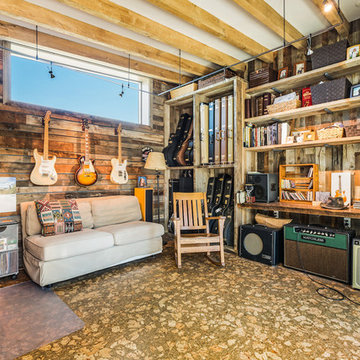
Mike Albright - mikealbright.com
Inspiration pour une salle de séjour chalet fermée avec une salle de musique et un mur marron.
Inspiration pour une salle de séjour chalet fermée avec une salle de musique et un mur marron.
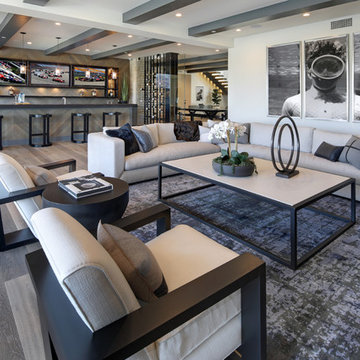
Jeri Koegel
Réalisation d'une salle de séjour design ouverte avec un bar de salon, un mur blanc, un sol en bois brun et un sol marron.
Réalisation d'une salle de séjour design ouverte avec un bar de salon, un mur blanc, un sol en bois brun et un sol marron.
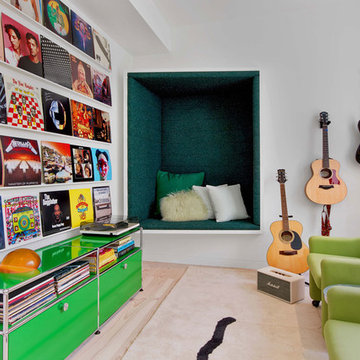
Custom music room with built in nook. Photography by Eric Laignel.
Photography by Eric Laignel.
Inspiration pour une salle de séjour design avec une salle de musique, un mur blanc, parquet clair et un sol beige.
Inspiration pour une salle de séjour design avec une salle de musique, un mur blanc, parquet clair et un sol beige.
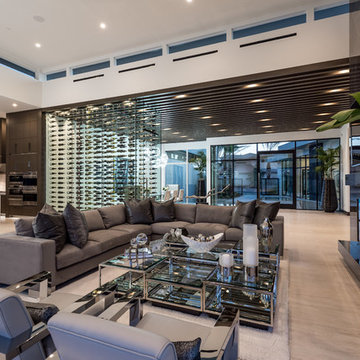
Open Concept Great Room with Custom Sectional and Custom Fireplace
Cette image montre une grande salle de séjour design ouverte avec un manteau de cheminée en pierre, un téléviseur fixé au mur, un sol beige, un bar de salon, un mur blanc, parquet clair et une cheminée ribbon.
Cette image montre une grande salle de séjour design ouverte avec un manteau de cheminée en pierre, un téléviseur fixé au mur, un sol beige, un bar de salon, un mur blanc, parquet clair et une cheminée ribbon.
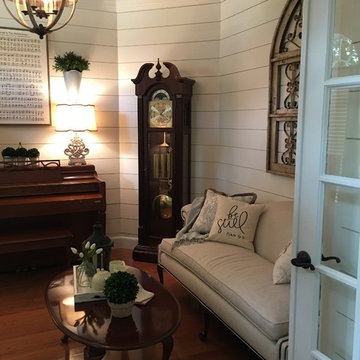
Inspiration pour une salle de séjour rustique de taille moyenne et fermée avec une salle de musique et un mur blanc.

Home Automation provides personalized control of lights, shades, AV, temperature, security, and all of the technology throughout your home from your favorite device. We program button keypads, touch screens, iPads and smart phones to control functions from home or away.

We remodeled the exisiting fireplace with a heavier mass of stone and waxed steel plate frame. The stone fireplace wall is held off the new TV/media cabinet with a steel reveal. The hearth is floating Ceasarstone that matches the adjacent open kitchen countertop.
Idées déco de salles de séjour avec un bar de salon et une salle de musique
2