Idées déco de salles de séjour avec un plafond en lambris de bois
Trier par :
Budget
Trier par:Populaires du jour
41 - 60 sur 513 photos
1 sur 2
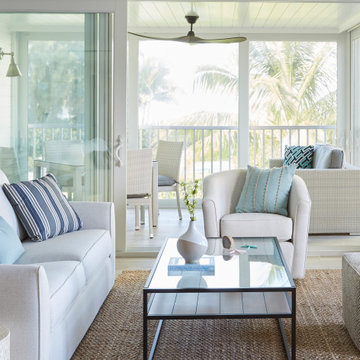
This Condo was in sad shape. The clients bought and knew it was going to need a over hall. We opened the kitchen to the living, dining, and lanai. Removed doors that were not needed in the hall to give the space a more open feeling as you move though the condo. The bathroom were gutted and re - invented to storage galore. All the while keeping in the coastal style the clients desired. Navy was the accent color we used throughout the condo. This new look is the clients to a tee.

Réalisation d'une salle de séjour champêtre avec un mur blanc, parquet clair, un sol beige, un plafond en lambris de bois et un plafond voûté.
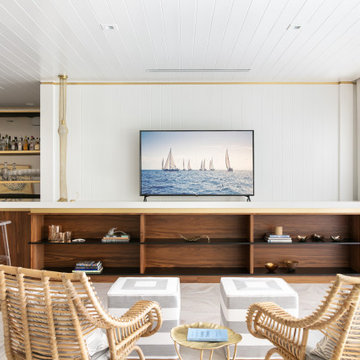
Looking across the bay at the Skyway Bridge, this small remodel has big views.
The scope includes re-envisioning the ground floor living area into a contemporary, open-concept Great Room, with Kitchen, Dining, and Bar areas encircled.
The interior architecture palette combines monochromatic elements with punches of walnut and streaks of gold.
New broad sliding doors open out to the rear terrace, seamlessly connecting the indoor and outdoor entertaining areas.
With lots of light and an ethereal aesthetic, this neomodern beach house renovation exemplifies the ease and sophisitication originally envisioned by the client.

Cute 3,000 sq. ft collage on picturesque Walloon lake in Northern Michigan. Designed with the narrow lot in mind the spaces are nicely proportioned to have a comfortable feel. Windows capture the spectacular view with western exposure.
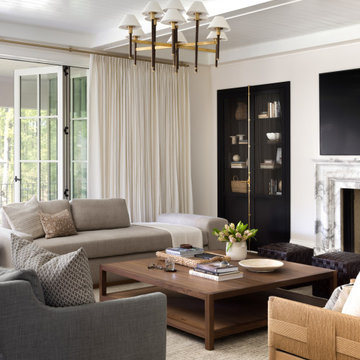
This modern living room combines both formal and casual elements to create a fresh and timeless feeling.
Inspiration pour une grande salle de séjour traditionnelle ouverte avec un mur blanc, un sol en bois brun, une cheminée standard, un manteau de cheminée en pierre, un téléviseur fixé au mur, un sol marron et un plafond en lambris de bois.
Inspiration pour une grande salle de séjour traditionnelle ouverte avec un mur blanc, un sol en bois brun, une cheminée standard, un manteau de cheminée en pierre, un téléviseur fixé au mur, un sol marron et un plafond en lambris de bois.

Aménagement d'une grande salle de séjour bord de mer ouverte avec un mur blanc, un sol en bois brun, un téléviseur fixé au mur, un plafond en lambris de bois et une cheminée ribbon.

Inspiration pour une salle de séjour vintage avec un mur gris, une cheminée standard, un manteau de cheminée en brique, un téléviseur indépendant, un sol blanc, un plafond en lambris de bois et un mur en parement de brique.

Idée de décoration pour une salle de séjour marine fermée avec une bibliothèque ou un coin lecture, un mur bleu, parquet foncé, une cheminée standard, un manteau de cheminée en carrelage, poutres apparentes et un plafond en lambris de bois.
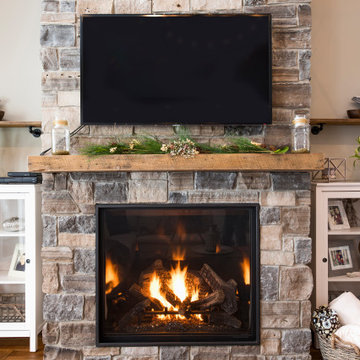
Exemple d'une grande salle de séjour mansardée ou avec mezzanine craftsman avec un sol en bois brun, une cheminée standard, un manteau de cheminée en pierre, un téléviseur fixé au mur et un plafond en lambris de bois.
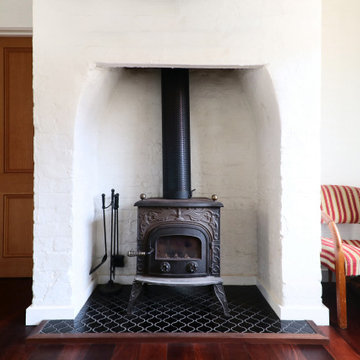
The old workers cottage was converted to a cosy family room with a wood burning stove in the original firepace.
Cette photo montre une petite salle de séjour chic avec un mur blanc, parquet foncé, un poêle à bois, un manteau de cheminée en brique, un plafond en lambris de bois et un mur en parement de brique.
Cette photo montre une petite salle de séjour chic avec un mur blanc, parquet foncé, un poêle à bois, un manteau de cheminée en brique, un plafond en lambris de bois et un mur en parement de brique.
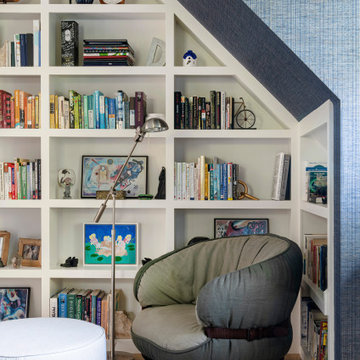
Aménagement d'une salle de séjour bord de mer de taille moyenne avec une bibliothèque ou un coin lecture, un mur bleu, parquet clair, un plafond en lambris de bois et du papier peint.
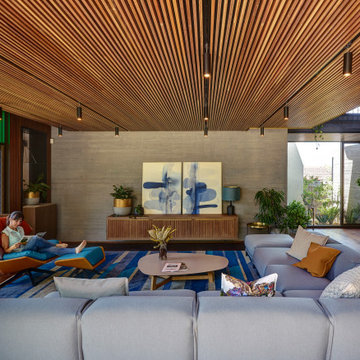
The house has been designed on the basis of passive solar principals which sees the warmth of the winter sun penetrating the living areas of the house. In summer shade and the cross ventilation of the coll afternoon breezes moderate the temperature of the house.
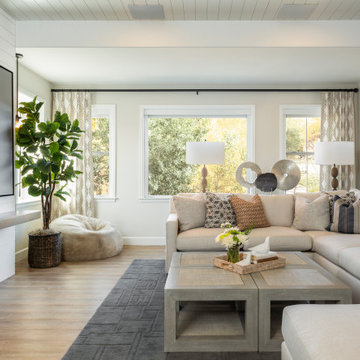
Sun-Filled Basement Living Room, Photo by Jess Blackwell Photography
Inspiration pour une très grande salle de séjour traditionnelle avec un sol en bois brun, aucune cheminée, un sol marron, un mur beige et un plafond en lambris de bois.
Inspiration pour une très grande salle de séjour traditionnelle avec un sol en bois brun, aucune cheminée, un sol marron, un mur beige et un plafond en lambris de bois.
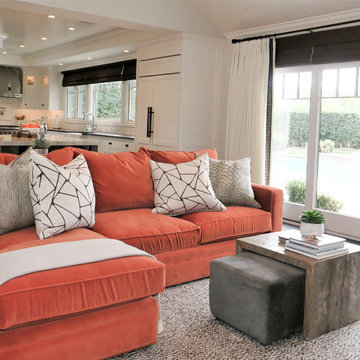
An comfortable orange sofa adds a splash of color in this otherwise monochromatic family room. The custom reclaimed wood table with its ottomans underneath invites to put up the feet and relax.
Photo: Sabine Klingler Kane, KK Design Koncepts, Laguna Niguel, CA
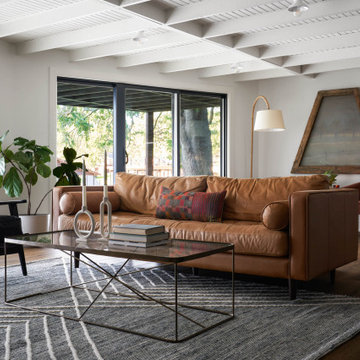
welcoming family room with a view
Aménagement d'une salle de séjour classique de taille moyenne et fermée avec un mur blanc, parquet foncé, un sol marron et un plafond en lambris de bois.
Aménagement d'une salle de séjour classique de taille moyenne et fermée avec un mur blanc, parquet foncé, un sol marron et un plafond en lambris de bois.

Advisement + Design - Construction advisement, custom millwork & custom furniture design, interior design & art curation by Chango & Co.
Idées déco pour une salle de séjour classique de taille moyenne avec un mur multicolore, parquet clair, un sol marron, un plafond en lambris de bois et du papier peint.
Idées déco pour une salle de séjour classique de taille moyenne avec un mur multicolore, parquet clair, un sol marron, un plafond en lambris de bois et du papier peint.
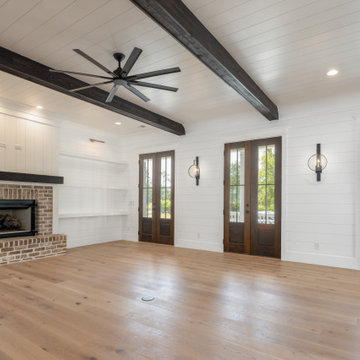
Cette photo montre une salle de séjour nature avec un mur blanc, un manteau de cheminée en brique, un plafond en lambris de bois et du lambris de bois.
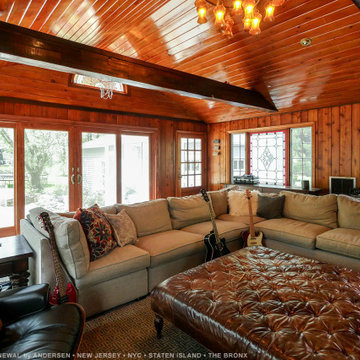
Gorgeous new four-panel sliding glass patio door we installed in this wonderful wood-appointed family room. This large and fun space soaked in cedar wood, with exposed beams and vaulted ceiling, looks lush and beautiful with the matching 4-panel sliding patio door we installed. Get started replacing your windows and doors with Renewal by Andersen of New York City, New Jersey, Staten Island and The Bronx.
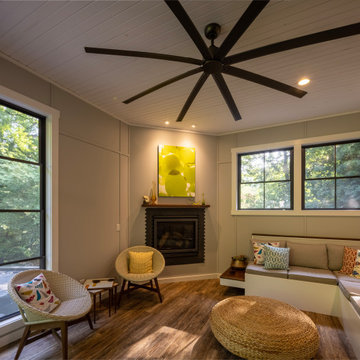
quinnpaskus.com (photographer)
Cette image montre une salle de séjour vintage de taille moyenne et fermée avec un mur gris, un sol en bois brun, une cheminée d'angle, un manteau de cheminée en carrelage, aucun téléviseur, un plafond en lambris de bois et du lambris.
Cette image montre une salle de séjour vintage de taille moyenne et fermée avec un mur gris, un sol en bois brun, une cheminée d'angle, un manteau de cheminée en carrelage, aucun téléviseur, un plafond en lambris de bois et du lambris.
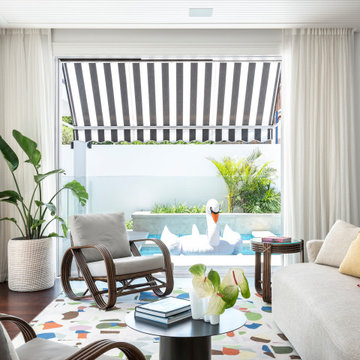
Cavity sliding doors allows the swimming pool to become part of the family room. A stripped black and white awning protects form the northern sun.
Idées déco pour une salle de séjour contemporaine avec un plafond en lambris de bois.
Idées déco pour une salle de séjour contemporaine avec un plafond en lambris de bois.
Idées déco de salles de séjour avec un plafond en lambris de bois
3