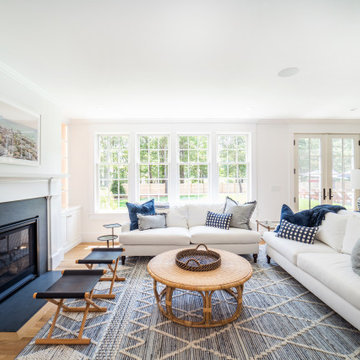Idées déco de salles de séjour bord de mer
Trier par :
Budget
Trier par:Populaires du jour
21 - 40 sur 633 photos
1 sur 3
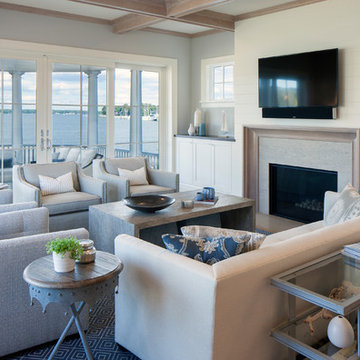
Réalisation d'une salle de séjour marine ouverte avec un mur gris, parquet clair, une cheminée standard et un téléviseur fixé au mur.
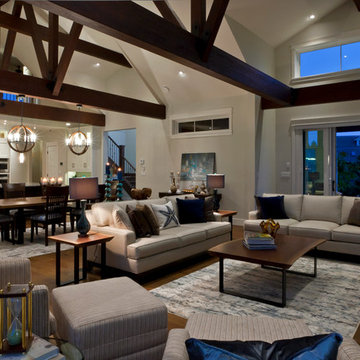
Interior Designer: The Interior Design Group
Contractor: HOMES BY KIMBERLY
Photos: SHERI JACKSON
Aménagement d'une très grande salle de séjour bord de mer.
Aménagement d'une très grande salle de séjour bord de mer.
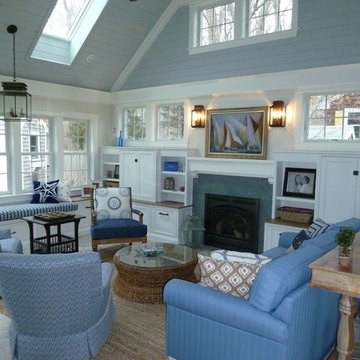
This sunroom addition brings in lots of light with the clerestory windows and skylights. The finishes and fabrics offer a hint of Summer at the Ocean, with their colors and patterns.
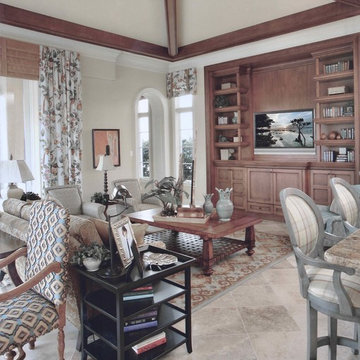
This open and airy living/dining/kitchen space make entertaining a breeze! The travertine floors bring warmth to the large space, and effectively balance the large, beamed cathedral ceiling. The custom built-in entrainment cabinet provides the homeowners with hidden media storage and tall display shelving.
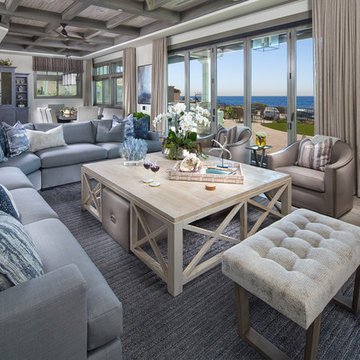
Martin King Photography
Idées déco pour une grande salle de séjour bord de mer ouverte avec un mur blanc, un sol en carrelage de porcelaine, une cheminée standard, un manteau de cheminée en brique, un téléviseur fixé au mur et un sol gris.
Idées déco pour une grande salle de séjour bord de mer ouverte avec un mur blanc, un sol en carrelage de porcelaine, une cheminée standard, un manteau de cheminée en brique, un téléviseur fixé au mur et un sol gris.

Exemple d'une grande salle de séjour bord de mer ouverte avec un mur blanc, un sol en bois brun, une cheminée standard, un manteau de cheminée en brique, un téléviseur dissimulé, un sol marron, poutres apparentes et du lambris de bois.
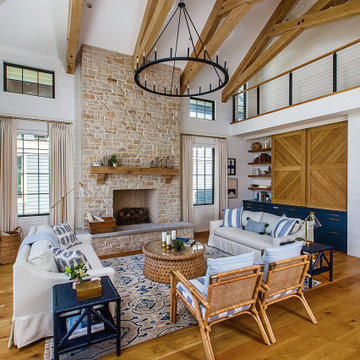
Great room with exposed oak beams
Idées déco pour une grande salle de séjour bord de mer avec un sol en bois brun et poutres apparentes.
Idées déco pour une grande salle de séjour bord de mer avec un sol en bois brun et poutres apparentes.
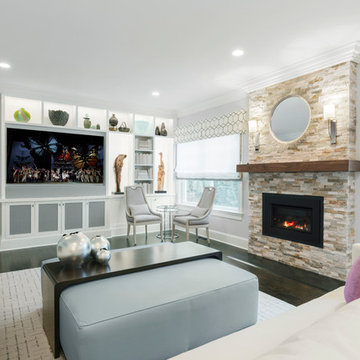
Custom media cabinet, custom sectional sofa, custom cocktail ottoman, custom area rug, stone-clad fireplace, gray, purple, black, fusia, blue, beige, cream
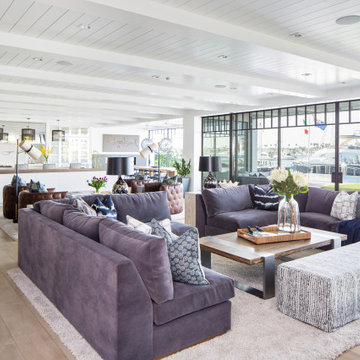
Idée de décoration pour une très grande salle de séjour marine ouverte avec un mur blanc, parquet clair, une cheminée ribbon et un téléviseur fixé au mur.
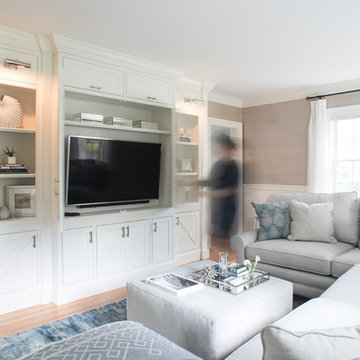
Kim Case Photography
Réalisation d'une grande salle de séjour marine avec un téléviseur encastré, un mur beige, parquet clair et un sol beige.
Réalisation d'une grande salle de séjour marine avec un téléviseur encastré, un mur beige, parquet clair et un sol beige.
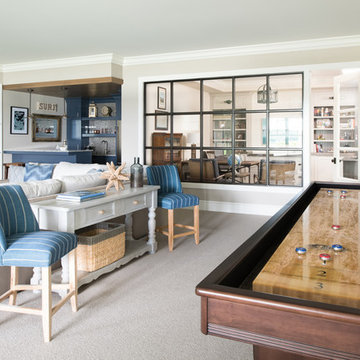
Scott Amundson
Réalisation d'une grande salle de séjour marine ouverte avec un mur gris, un sol en bois brun, une cheminée standard, un manteau de cheminée en pierre et un sol marron.
Réalisation d'une grande salle de séjour marine ouverte avec un mur gris, un sol en bois brun, une cheminée standard, un manteau de cheminée en pierre et un sol marron.
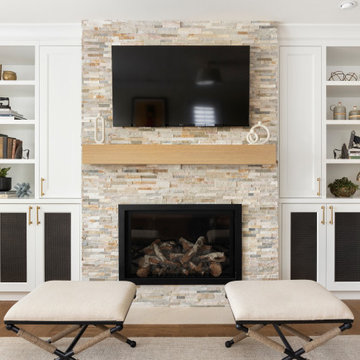
APD was hired to update the kitchen, living room, primary bathroom and bedroom, and laundry room in this suburban townhome. The design brought an aesthetic that incorporated a fresh updated and current take on traditional while remaining timeless and classic. The kitchen layout moved cooking to the exterior wall providing a beautiful range and hood moment. Removing an existing peninsula and re-orienting the island orientation provided a functional floorplan while adding extra storage in the same square footage. A specific design request from the client was bar cabinetry integrated into the stair railing, and we could not be more thrilled with how it came together!
The primary bathroom experienced a major overhaul by relocating both the shower and double vanities and removing an un-used soaker tub. The design added linen storage and seated beauty vanity while expanding the shower to a luxurious size. Dimensional tile at the shower accent wall relates to the dimensional tile at the kitchen backsplash without matching the two spaces to each other while tones of cream, taupe, and warm woods with touches of gray are a cohesive thread throughout.

Natural light with a blue, white, and gray palette is fresh and modern
Réalisation d'une grande salle de séjour marine en bois ouverte avec un mur blanc, un téléviseur fixé au mur, un sol marron, un plafond voûté et parquet clair.
Réalisation d'une grande salle de séjour marine en bois ouverte avec un mur blanc, un téléviseur fixé au mur, un sol marron, un plafond voûté et parquet clair.
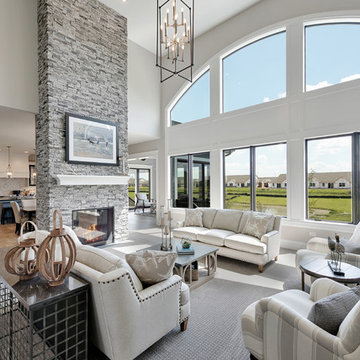
You can’t help but notice the expansive wall of arched top windows in the family room. A two-sided fireplace brings warmth to the breakfast area and family room
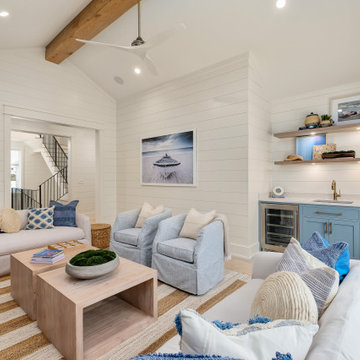
Third Floor gameroom with wet bar.
Réalisation d'une grande salle de séjour marine ouverte avec salle de jeu, un mur blanc, parquet clair, un téléviseur fixé au mur, un sol beige, un plafond voûté et du lambris de bois.
Réalisation d'une grande salle de séjour marine ouverte avec salle de jeu, un mur blanc, parquet clair, un téléviseur fixé au mur, un sol beige, un plafond voûté et du lambris de bois.
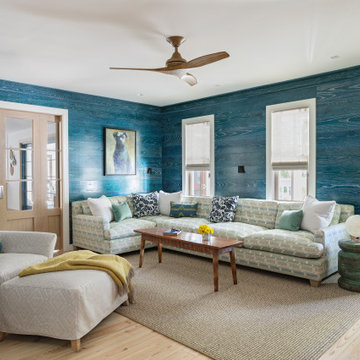
Exemple d'une petite salle de séjour bord de mer en bois fermée avec un mur bleu et parquet clair.
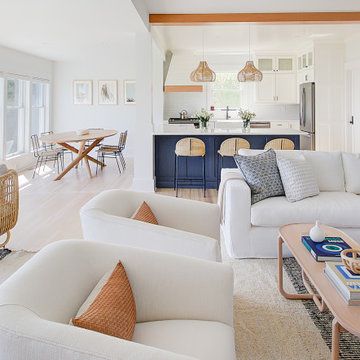
Completely remodeled beach house with an open floor plan, beautiful light wood floors and an amazing view of the water. After walking through the entry with the open living room on the right you enter the expanse with the sitting room at the left and the family room to the right. The original double sided fireplace is updated by removing the interior walls and adding a white on white shiplap and brick combination separated by a custom wood mantle the wraps completely around.
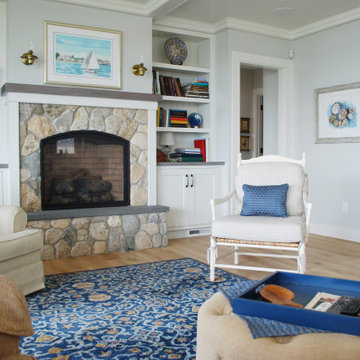
Cette photo montre une grande salle de séjour bord de mer ouverte avec un mur bleu, parquet clair, une cheminée standard, un manteau de cheminée en pierre et un plafond en lambris de bois.
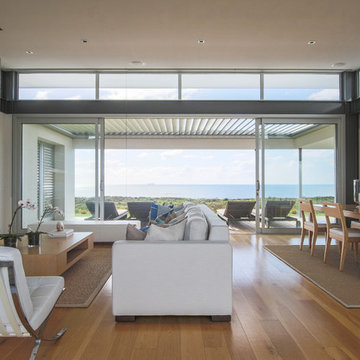
Quinn O'Connell Photo + Video
Idées déco pour une grande salle de séjour bord de mer ouverte avec un mur blanc, un sol en bois brun, une cheminée standard, un manteau de cheminée en béton et un téléviseur fixé au mur.
Idées déco pour une grande salle de séjour bord de mer ouverte avec un mur blanc, un sol en bois brun, une cheminée standard, un manteau de cheminée en béton et un téléviseur fixé au mur.
Idées déco de salles de séjour bord de mer
2
