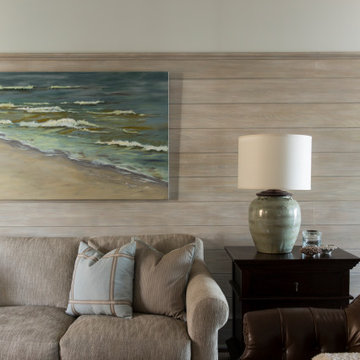Idées déco de salles de séjour bord de mer
Trier par :
Budget
Trier par:Populaires du jour
41 - 60 sur 633 photos
1 sur 3

As in most homes, the family room and kitchen is the hub of the home. Walls and ceiling are papered with a faux grass cloth vinyl, offering just a bit of texture and interest. Flanking custom Kravet sofas provide a comfortable place to talk to the cook! Custom cabinetry from Hanford. Subzero and Wolf appliances.The game table expands for additional players or a large puzzle. The mural depicts the over 50 acres of ponds, rolling hills and two covered bridges built by the home owner.
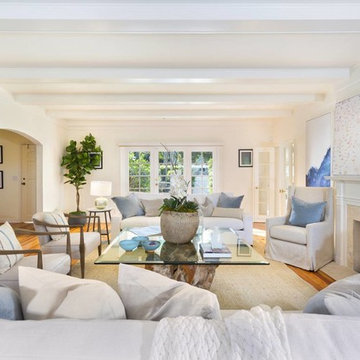
Family Room
Exemple d'une salle de séjour bord de mer de taille moyenne et fermée avec un mur beige, parquet clair, une cheminée standard, aucun téléviseur et un sol beige.
Exemple d'une salle de séjour bord de mer de taille moyenne et fermée avec un mur beige, parquet clair, une cheminée standard, aucun téléviseur et un sol beige.
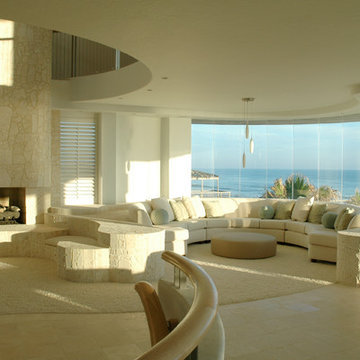
Réalisation d'une salle de séjour marine de taille moyenne et ouverte avec un mur blanc, moquette, une cheminée standard et un manteau de cheminée en pierre.
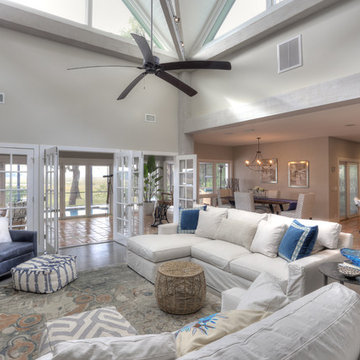
David Burghardt
Réalisation d'une grande salle de séjour marine ouverte avec un mur gris, aucune cheminée, un téléviseur dissimulé, un sol gris et parquet peint.
Réalisation d'une grande salle de séjour marine ouverte avec un mur gris, aucune cheminée, un téléviseur dissimulé, un sol gris et parquet peint.
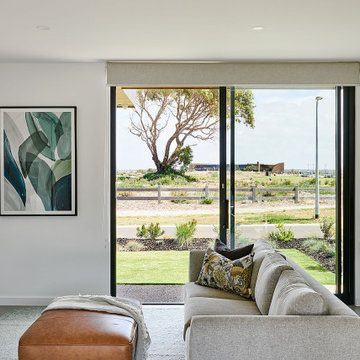
Exemple d'une grande salle de séjour bord de mer ouverte avec un mur blanc, sol en béton ciré, un téléviseur fixé au mur et un sol gris.
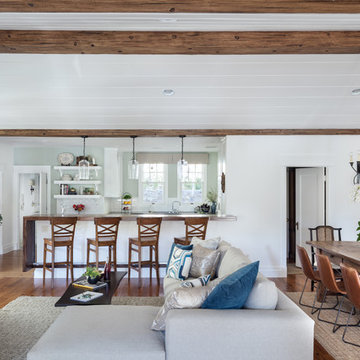
When remodeling this space, we couldn't bear to change the beautiful waterfall zerba wood peninsula installed by the previous owner, and left that, and their kitchen layout intact! Why pull out good design that works?
Photo by Michael Kelley https://www.houzz.com/pro/mpkelley/michael-kelley-photography
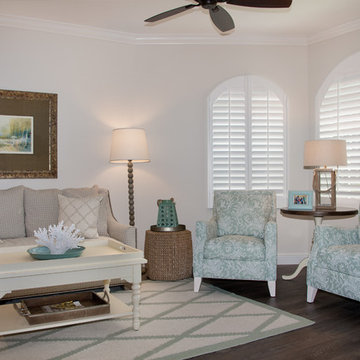
Giovanni Photography
Idées déco pour une petite salle de séjour bord de mer ouverte avec un sol en bois brun, un mur blanc, aucune cheminée, aucun téléviseur et un sol marron.
Idées déco pour une petite salle de séjour bord de mer ouverte avec un sol en bois brun, un mur blanc, aucune cheminée, aucun téléviseur et un sol marron.
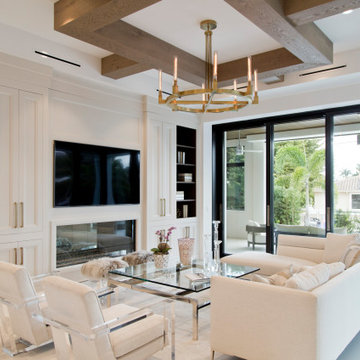
Cette image montre une grande salle de séjour marine ouverte avec un mur blanc, un sol en carrelage de céramique, une cheminée ribbon, un manteau de cheminée en bois, un téléviseur fixé au mur, un sol blanc et poutres apparentes.
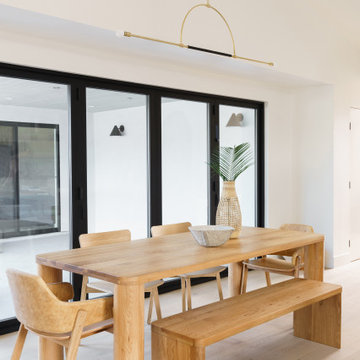
Aménagement d'une grande salle de séjour bord de mer ouverte avec un mur blanc, parquet clair, une cheminée standard, un manteau de cheminée en plâtre, un téléviseur fixé au mur, un sol beige et un plafond voûté.
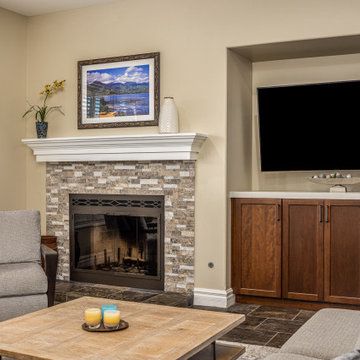
This thin stacked stone fireplace is stunning and coordinates beautifully with the cherry wood cabinetry below the television station for a living and entertaining room in a coastal community of San Diego.

Off the dining room is a cozy family area where the family can watch TV or sit by the fireplace. Poplar beams, fieldstone fireplace, custom milled arch by Rockwood Door & Millwork, Hickory hardwood floors.
Home design by Phil Jenkins, AIA; general contracting by Martin Bros. Contracting, Inc.; interior design by Stacey Hamilton; photos by Dave Hubler Photography.
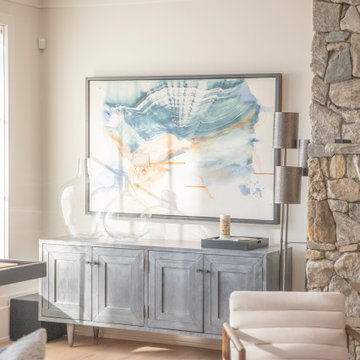
Idée de décoration pour une grande salle de séjour marine ouverte avec salle de jeu, un mur blanc, parquet clair, une cheminée standard, un manteau de cheminée en pierre, un téléviseur fixé au mur et un sol marron.
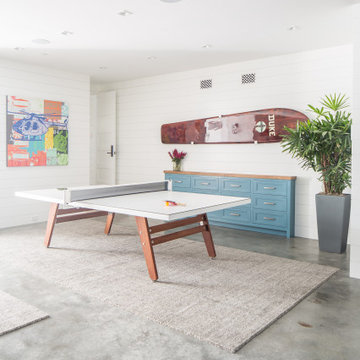
Subterranean Game Room
Inspiration pour une grande salle de séjour marine avec un mur blanc, sol en béton ciré et un sol gris.
Inspiration pour une grande salle de séjour marine avec un mur blanc, sol en béton ciré et un sol gris.
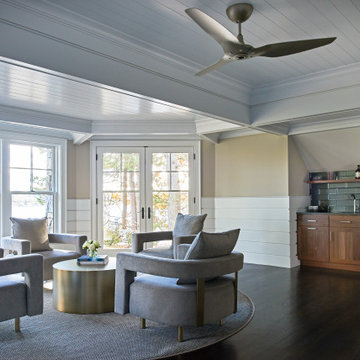
Cette photo montre une grande salle de séjour bord de mer ouverte avec un bar de salon, un mur beige, parquet foncé, un téléviseur fixé au mur et un sol marron.
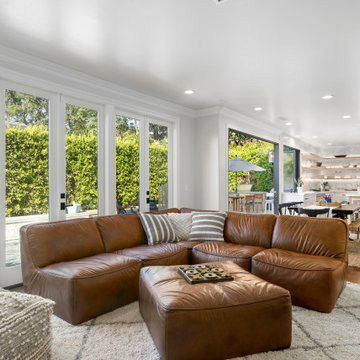
Family room / great room with a corner fireplace and wall mounted TV.
Cette image montre une grande salle de séjour marine ouverte avec un bar de salon, un mur blanc, parquet foncé, un téléviseur fixé au mur, un sol marron, une cheminée d'angle et un manteau de cheminée en brique.
Cette image montre une grande salle de séjour marine ouverte avec un bar de salon, un mur blanc, parquet foncé, un téléviseur fixé au mur, un sol marron, une cheminée d'angle et un manteau de cheminée en brique.
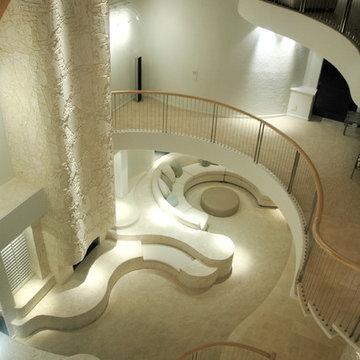
Inspiration pour une grande salle de séjour marine ouverte avec un mur blanc, moquette, une cheminée standard et un manteau de cheminée en pierre.
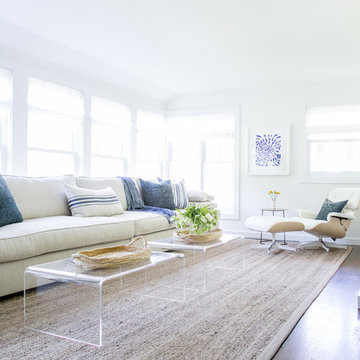
Interior Design, Custom Furniture Design, & Art Curation by Chango & Co.
Photography by Raquel Langworthy
Shop the East Hampton New Traditional accessories at the Chango Shop!

Builder: Michels Homes
Interior Design: Talla Skogmo Interior Design
Cabinetry Design: Megan at Michels Homes
Photography: Scott Amundson Photography
Cette photo montre une grande salle de séjour bord de mer ouverte avec salle de jeu, un mur blanc, moquette, un téléviseur encastré, un sol multicolore et du lambris.
Cette photo montre une grande salle de séjour bord de mer ouverte avec salle de jeu, un mur blanc, moquette, un téléviseur encastré, un sol multicolore et du lambris.
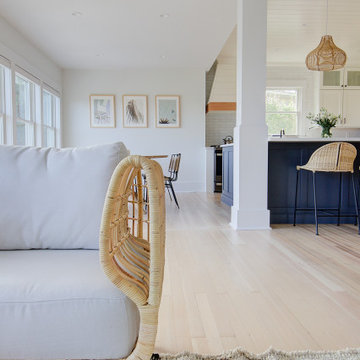
Completely remodeled beach house with an open floor plan, beautiful light wood floors and an amazing view of the water. After walking through the entry with the open living room on the right you enter the expanse with the sitting room at the left and the family room to the right. The original double sided fireplace is updated by removing the interior walls and adding a white on white shiplap and brick combination separated by a custom wood mantle the wraps completely around.
Idées déco de salles de séjour bord de mer
3
