Idées déco de salles de séjour campagne avec un mur blanc
Trier par :
Budget
Trier par:Populaires du jour
61 - 80 sur 2 372 photos
1 sur 3
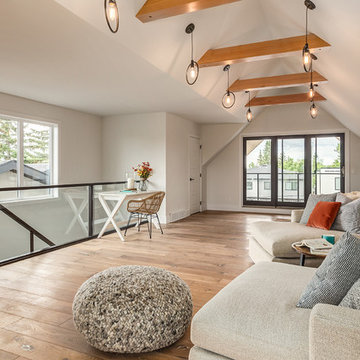
This open loft is the perfect place to chill out. With a balcony on the front and the back it's perfect for enjoying those summer days.
Cette photo montre une grande salle de séjour mansardée ou avec mezzanine nature avec un mur blanc, parquet clair et un sol beige.
Cette photo montre une grande salle de séjour mansardée ou avec mezzanine nature avec un mur blanc, parquet clair et un sol beige.
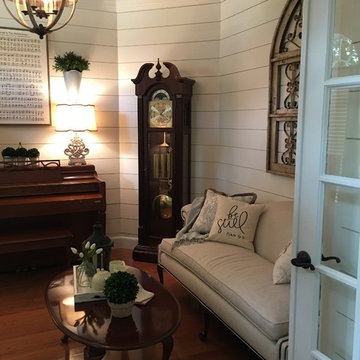
Inspiration pour une salle de séjour rustique de taille moyenne et fermée avec une salle de musique et un mur blanc.

Adrian Gregorutti
Aménagement d'une très grande salle de séjour campagne ouverte avec salle de jeu, un mur blanc, un sol en ardoise, une cheminée standard, un manteau de cheminée en béton, un téléviseur dissimulé et un sol multicolore.
Aménagement d'une très grande salle de séjour campagne ouverte avec salle de jeu, un mur blanc, un sol en ardoise, une cheminée standard, un manteau de cheminée en béton, un téléviseur dissimulé et un sol multicolore.

John Ellis for Country Living
Idées déco pour une très grande salle de séjour campagne ouverte avec un mur blanc, parquet clair, un téléviseur fixé au mur et un sol marron.
Idées déco pour une très grande salle de séjour campagne ouverte avec un mur blanc, parquet clair, un téléviseur fixé au mur et un sol marron.
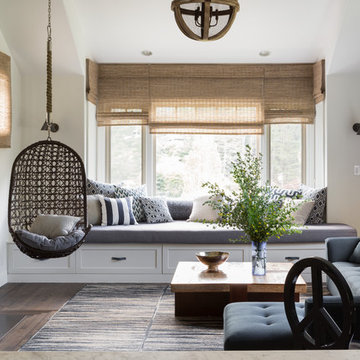
An extraordinary WARHOL collection was the starting point of this project for a family with young kids in need of functional yet stylish interiors. Brightly colored, lacquered walls are the backdrop for the art which dictated the colors used. Custom built-ins and 3 dimensional walls add interest and definition to the spaces. A Missoni carpet connects the dots.
Photography by: David Duncan Livingston
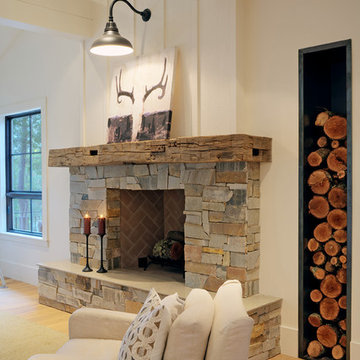
Mitchell Shenker Photography
Aménagement d'une salle de séjour campagne de taille moyenne et ouverte avec une cheminée standard, un manteau de cheminée en pierre, un mur blanc et parquet clair.
Aménagement d'une salle de séjour campagne de taille moyenne et ouverte avec une cheminée standard, un manteau de cheminée en pierre, un mur blanc et parquet clair.

Vaulted ceilings accented with scissor trusses. 2 sets of french doors lead out to a screened porch.
Cette image montre une grande salle de séjour rustique avec un mur blanc, parquet clair, une cheminée standard, un manteau de cheminée en carrelage, un téléviseur fixé au mur, un plafond voûté et du lambris de bois.
Cette image montre une grande salle de séjour rustique avec un mur blanc, parquet clair, une cheminée standard, un manteau de cheminée en carrelage, un téléviseur fixé au mur, un plafond voûté et du lambris de bois.
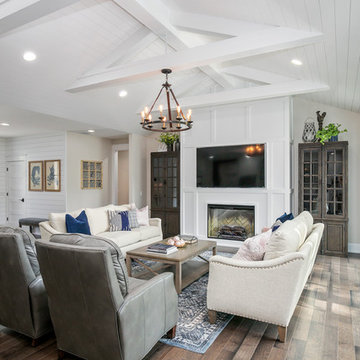
Idée de décoration pour une salle de séjour champêtre ouverte avec un mur blanc, parquet clair et un téléviseur encastré.
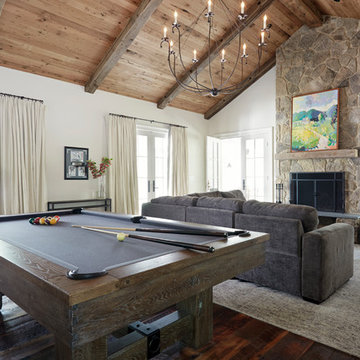
Aménagement d'une salle de séjour campagne ouverte avec un mur blanc, une cheminée standard, un manteau de cheminée en pierre, parquet foncé et un sol marron.

A young family of five seeks to create a family compound constructed by a series of smaller dwellings. Each building is characterized by its own style that reinforces its function. But together they work in harmony to create a fun and playful weekend getaway.
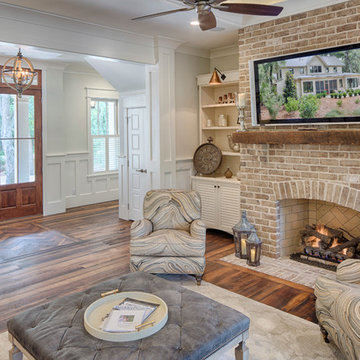
The best of past and present architectural styles combine in this welcoming, farmhouse-inspired design. Clad in low-maintenance siding, the distinctive exterior has plenty of street appeal, with its columned porch, multiple gables, shutters and interesting roof lines. Other exterior highlights included trusses over the garage doors, horizontal lap siding and brick and stone accents. The interior is equally impressive, with an open floor plan that accommodates today’s family and modern lifestyles. An eight-foot covered porch leads into a large foyer and a powder room. Beyond, the spacious first floor includes more than 2,000 square feet, with one side dominated by public spaces that include a large open living room, centrally located kitchen with a large island that seats six and a u-shaped counter plan, formal dining area that seats eight for holidays and special occasions and a convenient laundry and mud room. The left side of the floor plan contains the serene master suite, with an oversized master bath, large walk-in closet and 16 by 18-foot master bedroom that includes a large picture window that lets in maximum light and is perfect for capturing nearby views. Relax with a cup of morning coffee or an evening cocktail on the nearby covered patio, which can be accessed from both the living room and the master bedroom. Upstairs, an additional 900 square feet includes two 11 by 14-foot upper bedrooms with bath and closet and a an approximately 700 square foot guest suite over the garage that includes a relaxing sitting area, galley kitchen and bath, perfect for guests or in-laws.

Modern Rustic home inspired by Scandinavian design, architecture & heritage of the home owners.
This particular image shows a family room with plenty of natural light, two way wood burning, floor to ceiling fireplace, custom furniture and exposed beams.
Photo:Martin Tessler
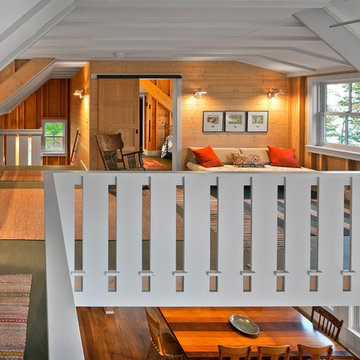
Pete Sieger
Inspiration pour une salle de séjour mansardée ou avec mezzanine rustique de taille moyenne avec un mur blanc, aucune cheminée et aucun téléviseur.
Inspiration pour une salle de séjour mansardée ou avec mezzanine rustique de taille moyenne avec un mur blanc, aucune cheminée et aucun téléviseur.

Modern farmhouse new construction great room in Haymarket, VA.
Idée de décoration pour une salle de séjour champêtre de taille moyenne et ouverte avec un mur blanc, un sol en vinyl, une cheminée double-face, un manteau de cheminée en lambris de bois, un téléviseur fixé au mur, un sol marron et poutres apparentes.
Idée de décoration pour une salle de séjour champêtre de taille moyenne et ouverte avec un mur blanc, un sol en vinyl, une cheminée double-face, un manteau de cheminée en lambris de bois, un téléviseur fixé au mur, un sol marron et poutres apparentes.

Second Living/Family room
Cette image montre une salle de séjour rustique ouverte avec un mur blanc, un sol en bois brun, un sol beige et du lambris de bois.
Cette image montre une salle de séjour rustique ouverte avec un mur blanc, un sol en bois brun, un sol beige et du lambris de bois.

Exemple d'une grande salle de séjour mansardée ou avec mezzanine nature avec un mur blanc, parquet foncé, une cheminée standard, un manteau de cheminée en pierre, un téléviseur fixé au mur et un sol marron.
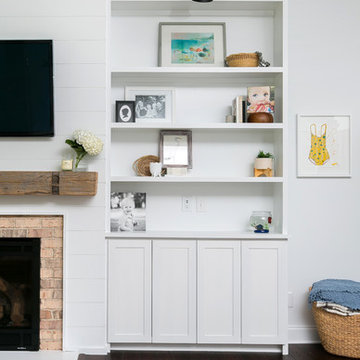
Photography by Patrick Brickman
Aménagement d'une grande salle de séjour campagne ouverte avec un mur blanc, une cheminée standard, un manteau de cheminée en brique et un téléviseur fixé au mur.
Aménagement d'une grande salle de séjour campagne ouverte avec un mur blanc, une cheminée standard, un manteau de cheminée en brique et un téléviseur fixé au mur.
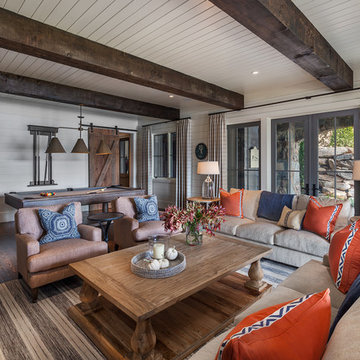
This transitional timber frame home features a wrap-around porch designed to take advantage of its lakeside setting and mountain views. Natural stone, including river rock, granite and Tennessee field stone, is combined with wavy edge siding and a cedar shingle roof to marry the exterior of the home with it surroundings. Casually elegant interiors flow into generous outdoor living spaces that highlight natural materials and create a connection between the indoors and outdoors.
Photography Credit: Rebecca Lehde, Inspiro 8 Studios

The Family Room's antique timbers give it the feeling of a converted barn. The coffee table, constructed of massive timbers, continues the theme.
Robert Benson Photography
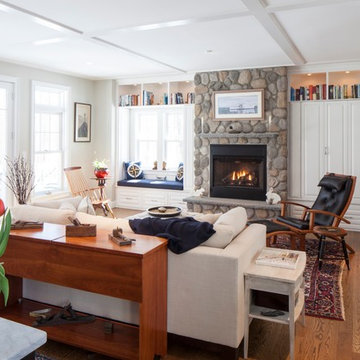
Modern farmhouse meets beach house in this 2800 sq. ft. shingle-style home set a quarter mile from the beach on the southern Maine coast. Open concept downstairs. Great room with built-in window seat with bookshelves above, gas-fireplace with cultured stone surround; entertainment center to right of fireplace behind cabinet doors. White oak floors, coffered ceiling, Photo: Rachel Sieben
Idées déco de salles de séjour campagne avec un mur blanc
4