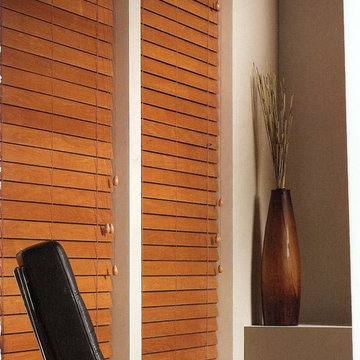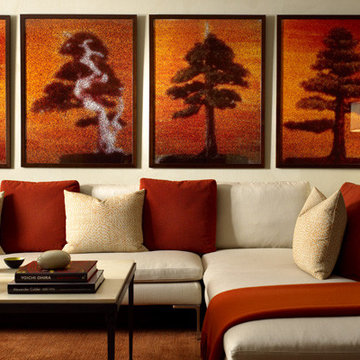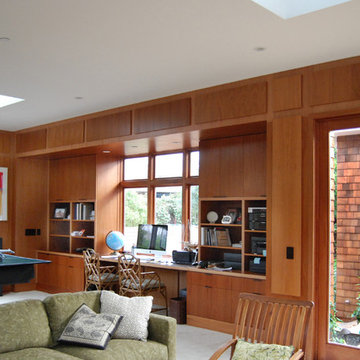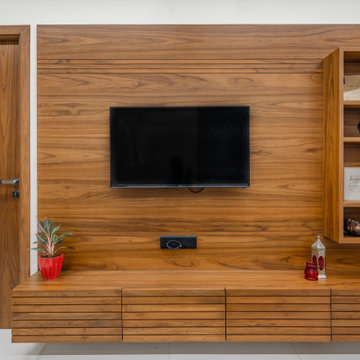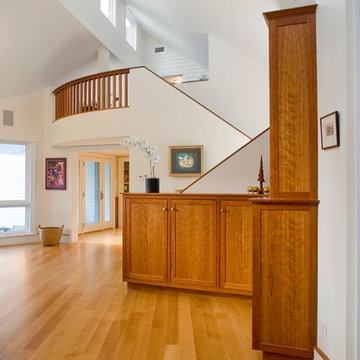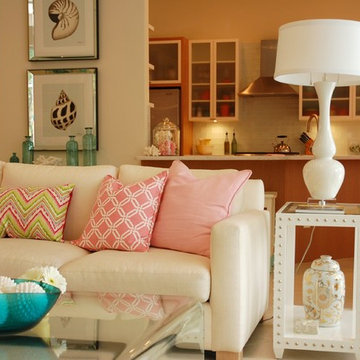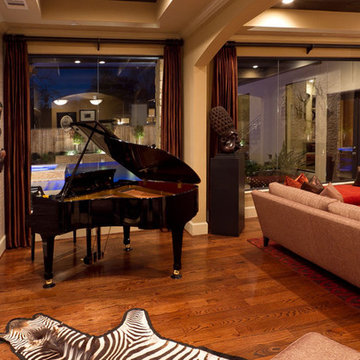Idées déco de salles de séjour contemporaines de couleur bois
Trier par :
Budget
Trier par:Populaires du jour
141 - 160 sur 839 photos
1 sur 3
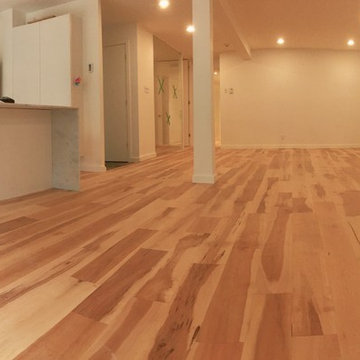
Enlargement of the size of the Kitchen and modernisation of the living area. Change of the floor throughout of home.
Idée de décoration pour une salle de séjour mansardée ou avec mezzanine design de taille moyenne avec un mur beige, parquet clair et un sol beige.
Idée de décoration pour une salle de séjour mansardée ou avec mezzanine design de taille moyenne avec un mur beige, parquet clair et un sol beige.
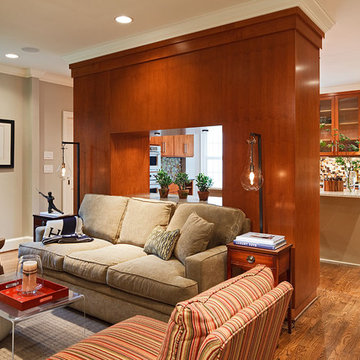
Custom storage room divider separates kitchen and family room
Inspiration pour une salle de séjour design.
Inspiration pour une salle de séjour design.
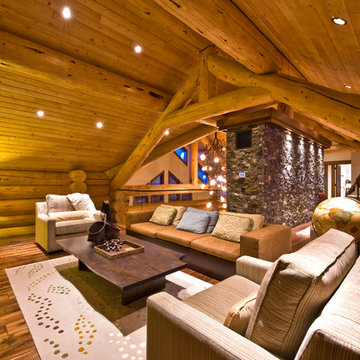
Natural wood and stone in media room loft.
Idée de décoration pour une salle de séjour design.
Idée de décoration pour une salle de séjour design.
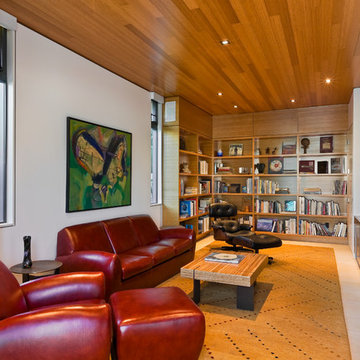
Réalisation d'une salle de séjour design avec un mur blanc et un téléviseur encastré.
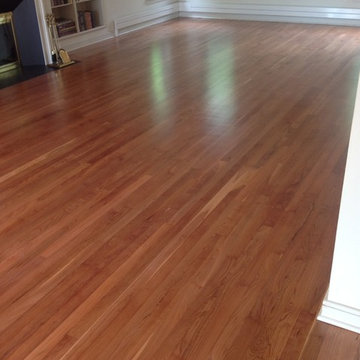
Idée de décoration pour une salle de séjour design avec un sol en bois brun.
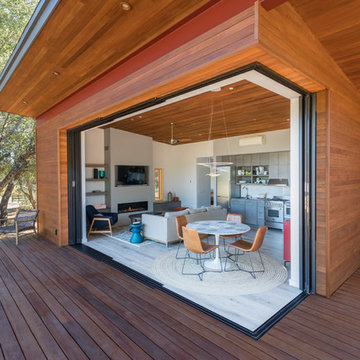
Idées déco pour une salle de séjour contemporaine ouverte avec un mur blanc, une cheminée ribbon, un manteau de cheminée en plâtre et un téléviseur fixé au mur.
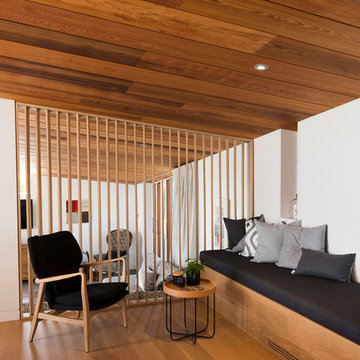
Helen Bankers
Inspiration pour une grande salle de séjour design ouverte avec un mur blanc, parquet clair et un sol marron.
Inspiration pour une grande salle de séjour design ouverte avec un mur blanc, parquet clair et un sol marron.
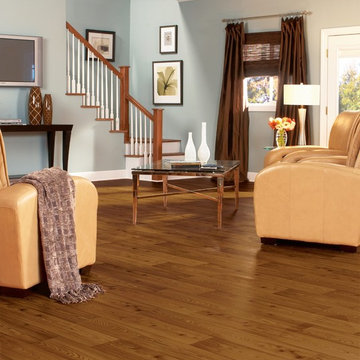
Cette photo montre une salle de séjour tendance de taille moyenne et fermée avec un mur bleu, un sol en vinyl, aucune cheminée, un téléviseur fixé au mur et un sol marron.
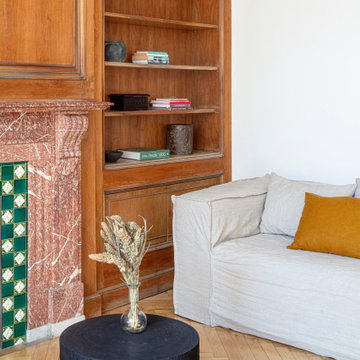
La residencia del Passeig de Gràcia, recientemente terminada, es un ejemplo de su entusiasmo por el diseño y, al mismo tiempo, de una ejecución sobria y con los pies en la tierra. El cliente, un joven profesional que viaja con frecuencia por trabajo, quería una plataforma de aterrizaje actualizada que fuera cómoda, despejada y aireada. El diseño se guió inicialmente por la chimenea y, a partir de ahí, se añadió una sutil inyección de color a juego en el techo. Centrándonos en lo esencial, los objetos de alta calidad se adquirieron en la zona y sirven tanto para cubrir las necesidades básicas como para crear abstracciones estilísticas. Los muebles, visualmente tranquilos, sutilmente texturizados y suaves, permiten que la gran arquitectura del apartamento original emane sin esfuerzo.
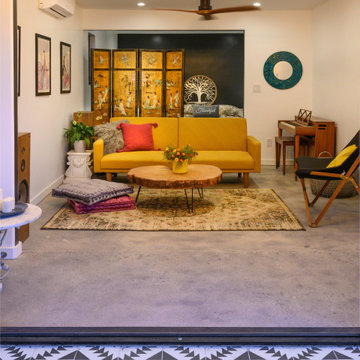
Atwater, CA - Complete Accessory Dwelling Unit Build
Living Room; Cement tile flooring with recessed lighting, ceiling fan, suspended air conditioning unit. Decorated with a dressing screen, sofa/couch, wood/tree table, artwork and electric organ for family fun.
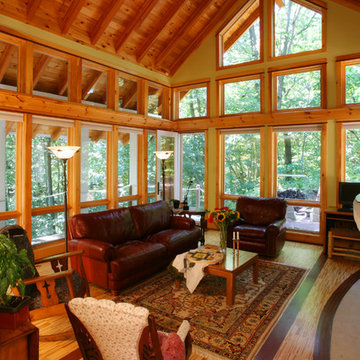
A southwestern Michigan rolling forested dune site created and inspired a unique footprint for this environmentally friendly and sustainable home. Along with the owners’ programmatic requirements, the oblique convergence of two dune ridges organized the plan around a central stair hinge point. Expressed with a stair and library tower and centering the two axis, the northerly wing houses the master bedroom and garage and on the oblique axis the kitchen, dining, living, loom room, two bedrooms, baths, recreational room, and mechanical room are located. This curving entryway transitions up and into the front door through the flanking terraced gardens, flower planter and covered foyer porch area. This pin-wheel like plan manages the circulation efficiently from the stair at each level, and is connected to the formal entry as well as the garage service entry. The straight forward rectangular wings express their plans functionally inline with each dune ridge lines minimizing the contour changes and intuitively nesting the home into the site.
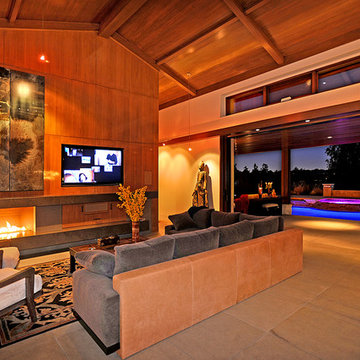
This is a Contemporary custom home with Asian influence. It is a 4,992 sq. ft. home with a guest house. The home has 5 bedrooms and 5 baths. This custom home opens up blending the outside and inside environments on a 1.44 acre lot. Hidden Hills, Calabasas, Custom Home.
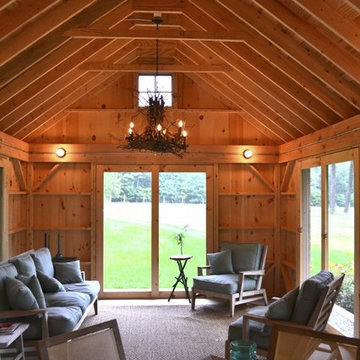
Kalinosky Landscaping, Inc. http://www.kalinoskylandscapinginc.com/
Project Entry: The Mountaintop Pool Project
2013 PLNA Awards for Landscape Excellence Winner
Category: Residential $60,000 & Over
Award Level: Bronze
Project Description:
On their mountain top farm in Northeastern Pennsylvania, the clients desired a pool area that felt disjoint from their home, its own space. It had to feel calm. We feel we absolutely accomplished this as guests to the site frequently use the words ‘zen-like' to describe the experience. Your journey begins through a groomed forest on a meandering mulch path 400' in length. This acts as a compression to exaggerate the release you experience when encountering the pool floating in a field at the edge of the forest. There is no formal paving, just five flagstone slabs (4'x12') floating with simple chaises on them. There is a strong orthogonal grain to the architectural elements on the site with the pool, pool house, and stone walls all being parallel to each other. This countered by the soft, organic plantings and ribbons of field grass and mowed lawns all positioned on a playful diagonal bias. The plantings for the most part are native to the mid-atlantic region with some hybrids to softly add summer color and texture. We designed a functional pool house, both cairn and rustic in nature. There are hinged storm shutters for all the screened openings to protect the interior from the strong storms often experienced on this mountain. We chose 1/2" mild steel plates as the material to construct the fireplace with. The steel was allowed to oxidize to a beautiful rust-orange patina. The fireplace is modern and dynamic in form, a wonderful juxtaposition to the stone walls and soft field grass. We designed the fence to be a non-fence. The posts are arranged in a whimsical, playful pattern, not straight like a fence should be. With this playful post arrangement and its transparent wire mesh, the fence becomes innocuous, receding into the background. Where the fence interfaces with the walls it never does so at the ends. The walls always pass beyond the fence creating a dynamic, not static position. We designed and built aluminum and concrete vaults to accommodate the auto cover on the pool, which retracts underground to leave the surface of the pool uncluttered. Complete irrigation and lighting systems were also installed. The pool site is located 425' from the residence. We trenched and installed the utilities the entire length through the forest by hand. The hand trenching ensured minimal insult to the forest tree root systems. The mature pines in the field near the pool were protected by fencing during construction. And where root systems had to be traversed , we protected them from compaction with plywood, mulch, and geotextile roads. We also installed a dedicated septic system for the pool house.
It should be noted the clients don't worship the sun. In response we planted large caliber shade trees on the south and west sides of the pool to provide shade by extending the forest to the waters' edge. Care was taken not to create a vignette in the field, but a landscape that has no visual boundaries. Through the use of native plants, natural architectural materials and the preservation of existing forest and field conditions, we have produced a calm, natural recreational environment.
Photo Credit: Kalinosky Landscaping, Inc.
Idées déco de salles de séjour contemporaines de couleur bois
8
