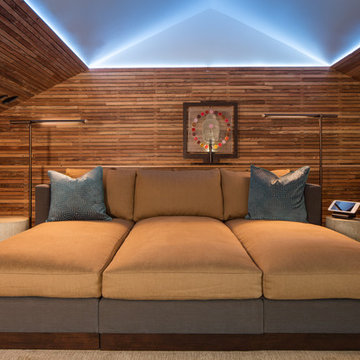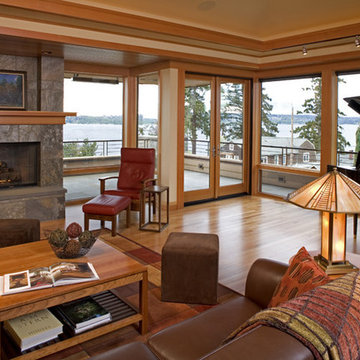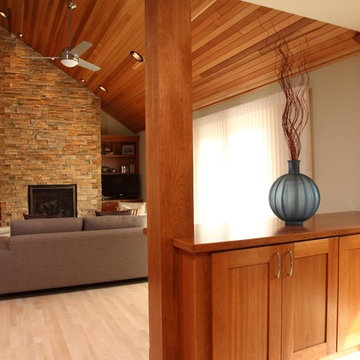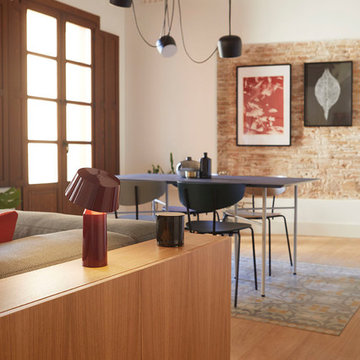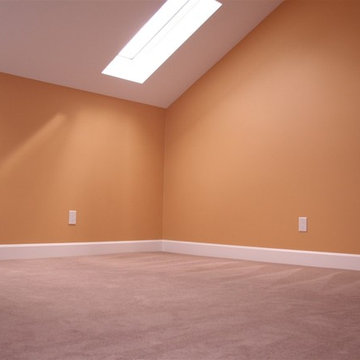Idées déco de salles de séjour contemporaines de couleur bois
Trier par :
Budget
Trier par:Populaires du jour
81 - 100 sur 839 photos
1 sur 3
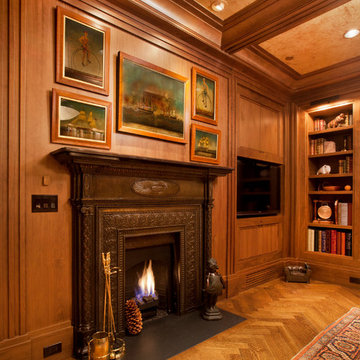
Kurt Johnson
Cette image montre une grande salle de séjour design fermée avec une bibliothèque ou un coin lecture, un mur marron, parquet clair, une cheminée standard, un manteau de cheminée en métal et un téléviseur encastré.
Cette image montre une grande salle de séjour design fermée avec une bibliothèque ou un coin lecture, un mur marron, parquet clair, une cheminée standard, un manteau de cheminée en métal et un téléviseur encastré.
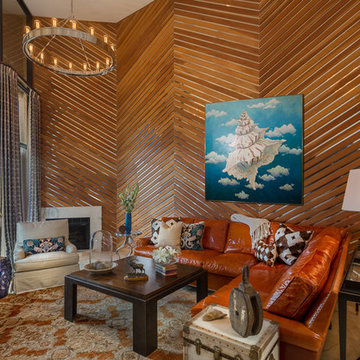
The client wanted to preserve the original wood and mirror paneling in this double height family room that ties the condo unit together. To bring the 1970's style to the current century, funky accents, pillows, and throws compliment UT Longhorn burnt orange sectional.
Jerry Hayes Photography
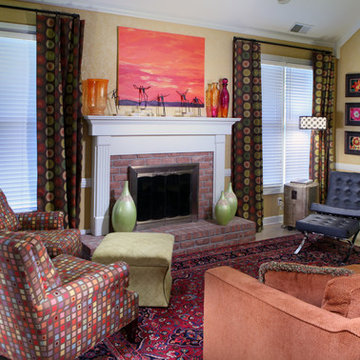
Ben Fant
Cette photo montre une salle de séjour tendance de taille moyenne avec un mur beige, parquet clair, une cheminée standard et un manteau de cheminée en brique.
Cette photo montre une salle de séjour tendance de taille moyenne avec un mur beige, parquet clair, une cheminée standard et un manteau de cheminée en brique.
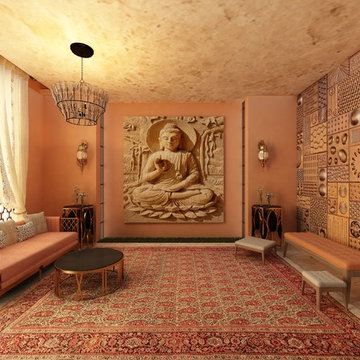
The design is based on two elements here buddha and terracotta. The style of the revolves in with zen atmosphere with bright orange colors and its hues.
The image is rendered using 3ds max and vray software.
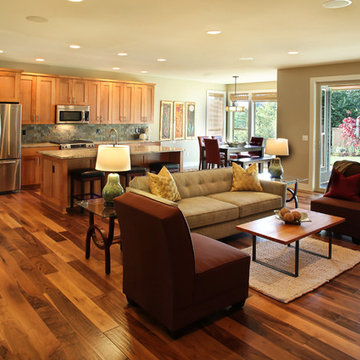
Inspiration pour une salle de séjour design ouverte avec un mur beige, un sol en bois brun et éclairage.
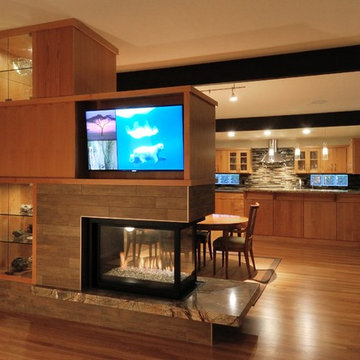
Aménagement d'une grande salle de séjour contemporaine ouverte avec un mur beige, parquet clair, une cheminée double-face, un manteau de cheminée en pierre et un téléviseur dissimulé.
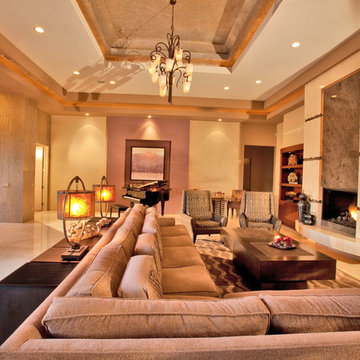
Cette photo montre une grande salle de séjour tendance ouverte avec un mur beige, un sol en marbre, une cheminée standard, un manteau de cheminée en pierre et un téléviseur encastré.
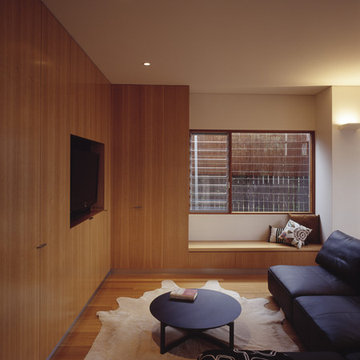
(c) Brett Boardman
Aménagement d'une salle de séjour contemporaine avec un téléviseur encastré.
Aménagement d'une salle de séjour contemporaine avec un téléviseur encastré.

Our Carmel design-build studio was tasked with organizing our client’s basement and main floor to improve functionality and create spaces for entertaining.
In the basement, the goal was to include a simple dry bar, theater area, mingling or lounge area, playroom, and gym space with the vibe of a swanky lounge with a moody color scheme. In the large theater area, a U-shaped sectional with a sofa table and bar stools with a deep blue, gold, white, and wood theme create a sophisticated appeal. The addition of a perpendicular wall for the new bar created a nook for a long banquette. With a couple of elegant cocktail tables and chairs, it demarcates the lounge area. Sliding metal doors, chunky picture ledges, architectural accent walls, and artsy wall sconces add a pop of fun.
On the main floor, a unique feature fireplace creates architectural interest. The traditional painted surround was removed, and dark large format tile was added to the entire chase, as well as rustic iron brackets and wood mantel. The moldings behind the TV console create a dramatic dimensional feature, and a built-in bench along the back window adds extra seating and offers storage space to tuck away the toys. In the office, a beautiful feature wall was installed to balance the built-ins on the other side. The powder room also received a fun facelift, giving it character and glitz.
---
Project completed by Wendy Langston's Everything Home interior design firm, which serves Carmel, Zionsville, Fishers, Westfield, Noblesville, and Indianapolis.
For more about Everything Home, see here: https://everythinghomedesigns.com/
To learn more about this project, see here:
https://everythinghomedesigns.com/portfolio/carmel-indiana-posh-home-remodel
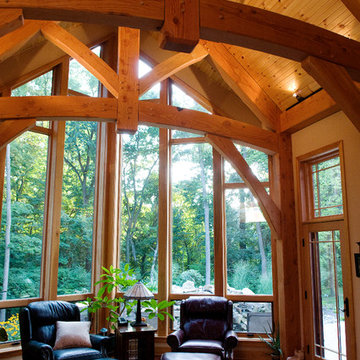
For years Kathy had dreamed about living in a timber frame house. The beauty of the design and the wood itself had always captivated her. Eventually, through the years of Kathy researching and talking about building a timber frame house, her husband Ralph came to love this style of home as well.
Ralph and Kathy found Metzler Home Builders through a search for Lancaster home builders, and the perfect lot on which to build their timber frame house. Metzler's then worked with them through the design / build process of their dream home. The Metzler team worked closely with Timber Frame Services Inc. to construct this unique home using their custom made timbers and structurally insulated panels (SIP Panels).

Roger Turk - Northlight Photography
Cette image montre une petite salle de séjour design fermée avec un mur beige, parquet clair, une cheminée standard, un manteau de cheminée en pierre et un téléviseur fixé au mur.
Cette image montre une petite salle de séjour design fermée avec un mur beige, parquet clair, une cheminée standard, un manteau de cheminée en pierre et un téléviseur fixé au mur.
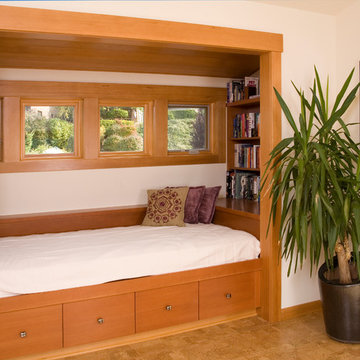
Contractor: Gary Howe Construction Photography: Roger Turk
Inspiration pour une salle de séjour design.
Inspiration pour une salle de séjour design.
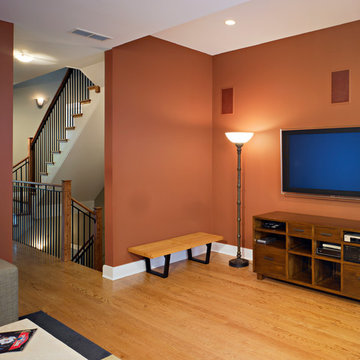
Anthony May Photography
Inspiration pour une salle de séjour design de taille moyenne et ouverte avec un mur orange, un sol en bois brun et un téléviseur fixé au mur.
Inspiration pour une salle de séjour design de taille moyenne et ouverte avec un mur orange, un sol en bois brun et un téléviseur fixé au mur.
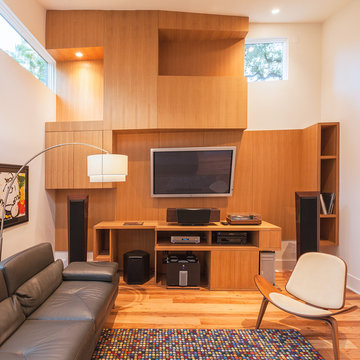
Uniquely composed built-ins house the technical equipment in the media room. There are nooks for all of the equipment to fit comfortably into this contemporary space.
Photo: Ryan Farnau
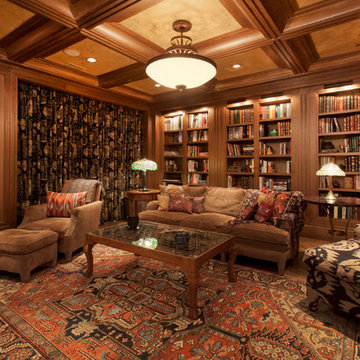
Kurt Johnson
Cette image montre une grande salle de séjour design fermée avec une bibliothèque ou un coin lecture, un mur marron, parquet clair, une cheminée standard, un manteau de cheminée en métal et un téléviseur encastré.
Cette image montre une grande salle de séjour design fermée avec une bibliothèque ou un coin lecture, un mur marron, parquet clair, une cheminée standard, un manteau de cheminée en métal et un téléviseur encastré.
Idées déco de salles de séjour contemporaines de couleur bois
5
