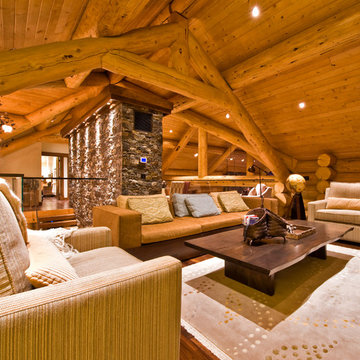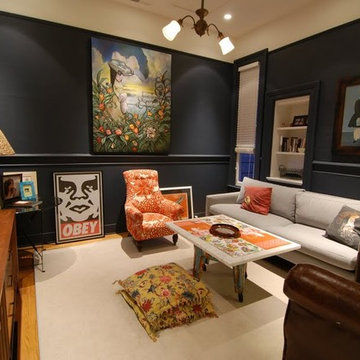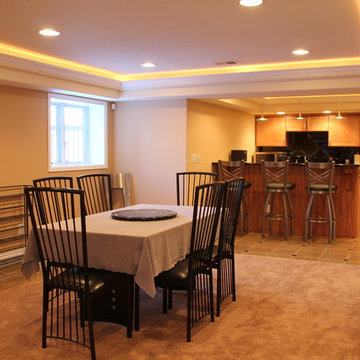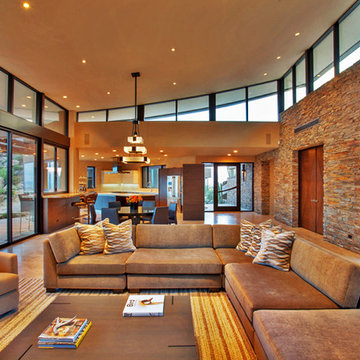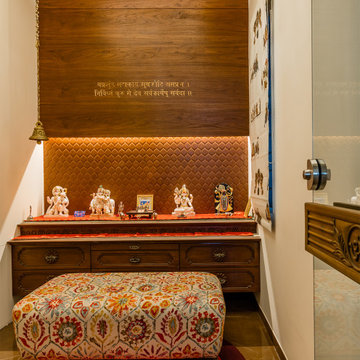Idées déco de salles de séjour contemporaines de couleur bois
Trier par :
Budget
Trier par:Populaires du jour
41 - 60 sur 839 photos
1 sur 3
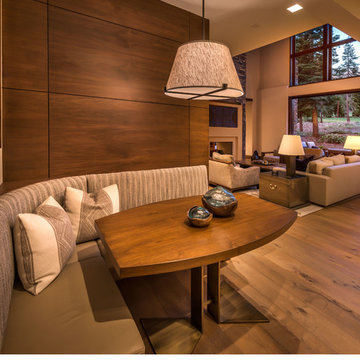
Custom built in game/eating nook with storage under banquette seating and Walnut veneer wall panels.
(c) SANDBOX & Vance Fox Photography
Réalisation d'une salle de séjour design ouverte avec une cheminée double-face et un manteau de cheminée en pierre.
Réalisation d'une salle de séjour design ouverte avec une cheminée double-face et un manteau de cheminée en pierre.

This three-story vacation home for a family of ski enthusiasts features 5 bedrooms and a six-bed bunk room, 5 1/2 bathrooms, kitchen, dining room, great room, 2 wet bars, great room, exercise room, basement game room, office, mud room, ski work room, decks, stone patio with sunken hot tub, garage, and elevator.
The home sits into an extremely steep, half-acre lot that shares a property line with a ski resort and allows for ski-in, ski-out access to the mountain’s 61 trails. This unique location and challenging terrain informed the home’s siting, footprint, program, design, interior design, finishes, and custom made furniture.
Credit: Samyn-D'Elia Architects
Project designed by Franconia interior designer Randy Trainor. She also serves the New Hampshire Ski Country, Lake Regions and Coast, including Lincoln, North Conway, and Bartlett.
For more about Randy Trainor, click here: https://crtinteriors.com/
To learn more about this project, click here: https://crtinteriors.com/ski-country-chic/
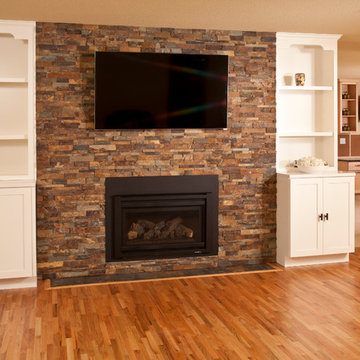
Roger Turk - Northlight Photography
Idées déco pour une petite salle de séjour contemporaine fermée avec un mur beige, parquet clair, une cheminée standard, un manteau de cheminée en pierre et un téléviseur fixé au mur.
Idées déco pour une petite salle de séjour contemporaine fermée avec un mur beige, parquet clair, une cheminée standard, un manteau de cheminée en pierre et un téléviseur fixé au mur.
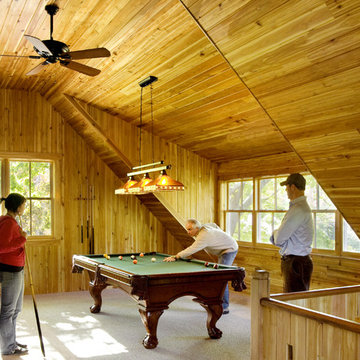
Jacob Lilley Architects
Location: Lincoln, MA, USA
A traditional Cape Home serves as the backdrop for the addition of a new two story garage. The design and scale remain respectful to the proportions and simplicity of the main house. In addition to a new two car garage, the project includes first level mud and laundry rooms, a family recreation room on the second level, and an open stair providing access from the existing kitchen. The interiors are finished in a tongue and groove cedar for durability and its warm appearance.
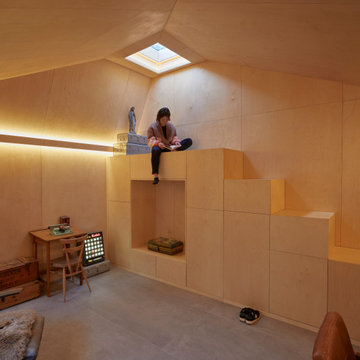
An interior view of the Garden Studio, clad in Birch Plywood, including built-in joinery with steps up to the reading perch
Cette image montre une petite salle de séjour design.
Cette image montre une petite salle de séjour design.
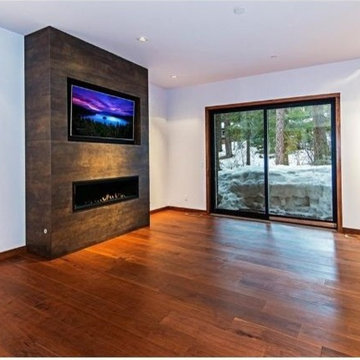
Relax in this master bedroom with a unique stone television and fireplace mantel. Can lights throughout1 Lighting and AV (AKA Smart Home) services provided by Nexus Electric and Smart Home.

Basement play area for kids
Aménagement d'une salle de séjour contemporaine avec un mur blanc, un sol en carrelage de céramique, aucune cheminée et un sol gris.
Aménagement d'une salle de séjour contemporaine avec un mur blanc, un sol en carrelage de céramique, aucune cheminée et un sol gris.

Lake Travis Modern Italian Gameroom by Zbranek & Holt Custom Homes
Stunning lakefront Mediterranean design with exquisite Modern Italian styling throughout. Floor plan provides virtually every room with expansive views to Lake Travis and an exceptional outdoor living space.
Interiors by Chairma Design Group, Photo
B-Rad Photography
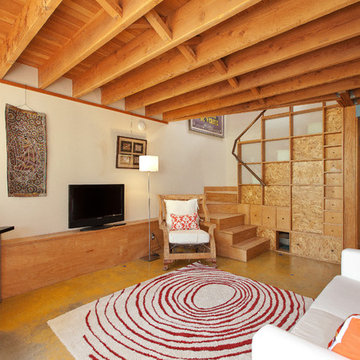
Exemple d'une salle de séjour tendance avec un mur beige, sol en béton ciré et un téléviseur indépendant.
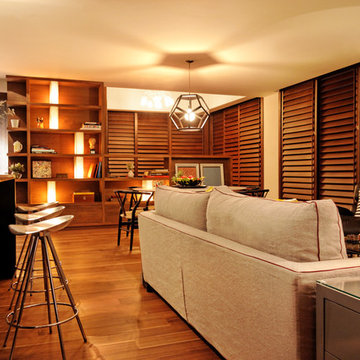
Xavi Tomassetti
Cette photo montre une salle de séjour tendance de taille moyenne et ouverte avec un mur bleu et un sol en bois brun.
Cette photo montre une salle de séjour tendance de taille moyenne et ouverte avec un mur bleu et un sol en bois brun.

This vibrant smoking room in our Vue Sarasota Bay Condominium penthouse build-out shows off the owner's impressive collection of artwork and antique rugs gathered from around the world. Can you see yourself lounging beside those floor-to-ceiling windows overlooking Sarasota Bay?
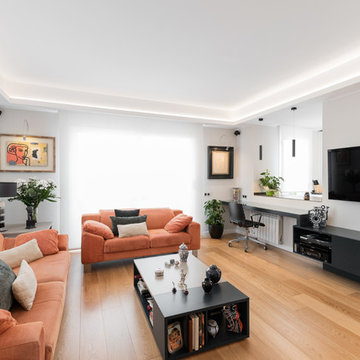
Idée de décoration pour une salle de séjour design avec un mur blanc, parquet clair et un téléviseur fixé au mur.
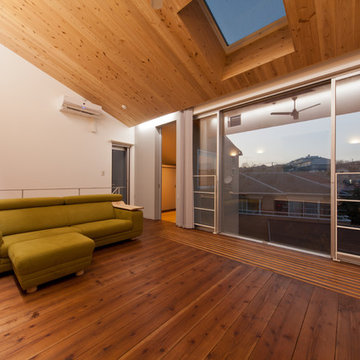
Exemple d'une salle de séjour tendance fermée avec un mur blanc, un sol en bois brun et un sol marron.

This room as an unused dining room. This couple loves to entertain so we designed the room to be dramatic to look at, and allow for movable seating, and of course, a very sexy functional custom bar.
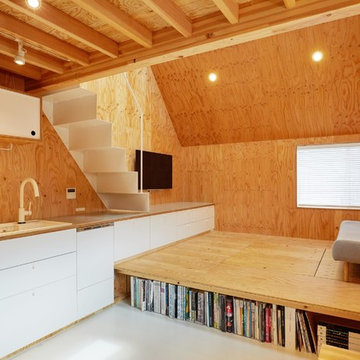
CLIENT // M
PROJECT TYPE // CONSTRUCTION
LOCATION // HATSUDAI, SHIBUYA-KU, TOKYO, JAPAN
FACILITY // RESIDENCE
GROSS CONSTRUCTION AREA // 71sqm
CONSTRUCTION AREA // 25sqm
RANK // 2 STORY
STRUCTURE // TIMBER FRAME STRUCTURE
PROJECT TEAM // TOMOKO SASAKI
STRUCTURAL ENGINEER // Tetsuya Tanaka Structural Engineers
CONSTRUCTOR // FUJI SOLAR HOUSE
YEAR // 2019
PHOTOGRAPHS // akihideMISHIMA
Idées déco de salles de séjour contemporaines de couleur bois
3
