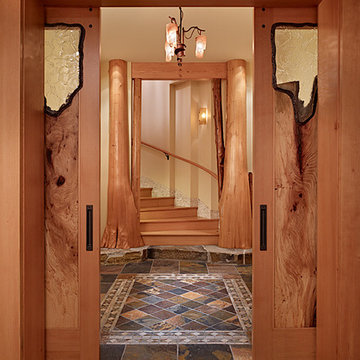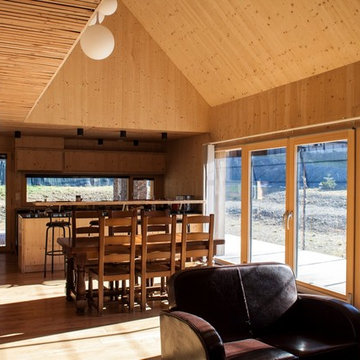Idées déco de salles de séjour contemporaines de couleur bois
Trier par :
Budget
Trier par:Populaires du jour
61 - 80 sur 839 photos
1 sur 3
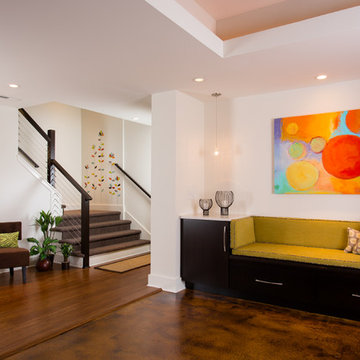
Basement design studio
Cette image montre une salle de séjour design avec un mur blanc, parquet foncé et aucune cheminée.
Cette image montre une salle de séjour design avec un mur blanc, parquet foncé et aucune cheminée.
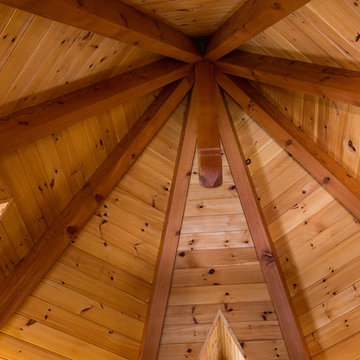
This three-story vacation home for a family of ski enthusiasts features 5 bedrooms and a six-bed bunk room, 5 1/2 bathrooms, kitchen, dining room, great room, 2 wet bars, great room, exercise room, basement game room, office, mud room, ski work room, decks, stone patio with sunken hot tub, garage, and elevator.
The home sits into an extremely steep, half-acre lot that shares a property line with a ski resort and allows for ski-in, ski-out access to the mountain’s 61 trails. This unique location and challenging terrain informed the home’s siting, footprint, program, design, interior design, finishes, and custom made furniture.
Credit: Samyn-D'Elia Architects
Project designed by Franconia interior designer Randy Trainor. She also serves the New Hampshire Ski Country, Lake Regions and Coast, including Lincoln, North Conway, and Bartlett.
For more about Randy Trainor, click here: https://crtinteriors.com/
To learn more about this project, click here: https://crtinteriors.com/ski-country-chic/
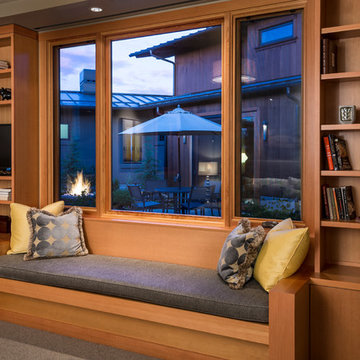
Chandler Photography
Inspiration pour une salle de séjour design de taille moyenne avec une bibliothèque ou un coin lecture, un mur gris et moquette.
Inspiration pour une salle de séjour design de taille moyenne avec une bibliothèque ou un coin lecture, un mur gris et moquette.
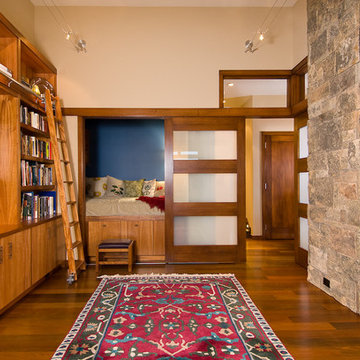
Paula Watts Photography
Cette photo montre une salle de séjour tendance avec une bibliothèque ou un coin lecture et éclairage.
Cette photo montre une salle de séjour tendance avec une bibliothèque ou un coin lecture et éclairage.
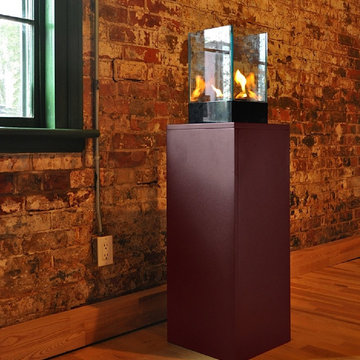
VERTIKAL MICRO INDOOR
Furmiture – Indoor
Product Dimensions (IN): L13” X W13” X H53”
Product Weight (LB): 59
Product Dimensions (CM): L33 X W33 X H135
Product Weight (KG): 27
Vertikal Micro Indoor is a stylishly sophisticated contemporary stand with the accompanying fire feature of Cell Micro Tabletop Fireburner atop its statuesque frame.
Boldly effective as an elegant light fixture and decorative accent, Vertikal Micro Indoor is designed to add a flare of vitality and warmth in any room in the house, condo, or loft by highlighting corners, and complementing fireplace mantles, as well as sitting areas.
The tempered glass surround of the Cell Micro makes a delicate and demure statement in this pretty and perfect piece.
Available in 5 custom colours (black, white, espresso, latte, silver grey).
By Decorpro Home + Garden.
Each sold separately.
Cell Micro included.
Snuffer included.
Fuel sold separately.
Materials:
Vertikal Micro Indoor (MDF; epoxy powder coat, custom colours)
Cell Micro (solid steel, 8mm tempered glass, black epoxy powder paint)
Snuffer (galvanized steel)
Vertikal Micro Indoor is custom made to order.
Allow 4-6 weeks for delivery.
Made in Canada
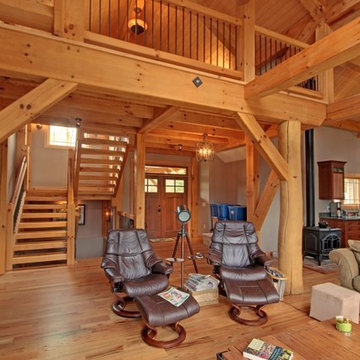
Eastern White Pine is a good choice of timber for a timber frame home. It is a highly renewable source that is quite strong for its weight. Its light color and golden tones keep the large space bright and inviting.
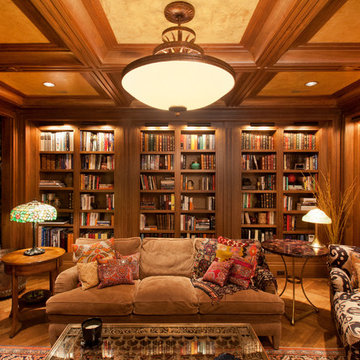
Kurt Johnson
Réalisation d'une grande salle de séjour design fermée avec une bibliothèque ou un coin lecture, un mur marron, parquet clair, une cheminée standard, un manteau de cheminée en métal et un téléviseur encastré.
Réalisation d'une grande salle de séjour design fermée avec une bibliothèque ou un coin lecture, un mur marron, parquet clair, une cheminée standard, un manteau de cheminée en métal et un téléviseur encastré.
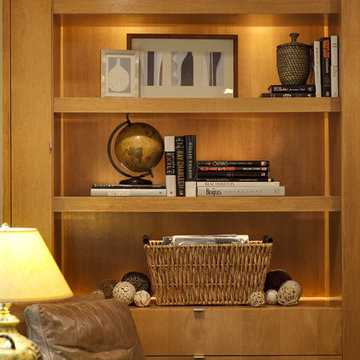
Subtle, symmetry is key in this shelf design. We blended some of our client's existing photos with budget friendly picks our designer made from discount bookstores (featuring our client's favorite musicians), IKEA, and second hand music stores. Chair: Wyatt Chair from Crate&Barrel in Tobacco Leather Photo: Matt Edington
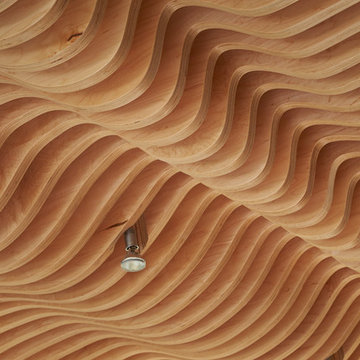
Cette image montre une salle de séjour design de taille moyenne et ouverte avec une bibliothèque ou un coin lecture, un mur beige, parquet clair, une cheminée standard et un téléviseur encastré.

© Vance Fox Photography
Idées déco pour une salle de séjour contemporaine de taille moyenne et ouverte avec un mur beige, un sol en bois brun, une cheminée ribbon, un manteau de cheminée en pierre et un téléviseur encastré.
Idées déco pour une salle de séjour contemporaine de taille moyenne et ouverte avec un mur beige, un sol en bois brun, une cheminée ribbon, un manteau de cheminée en pierre et un téléviseur encastré.
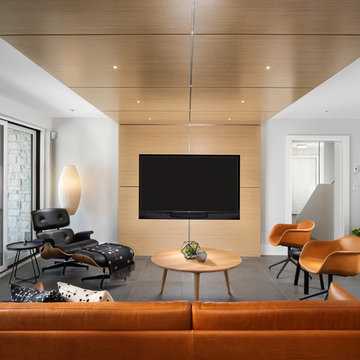
Aménagement d'une salle de séjour contemporaine avec un mur gris, aucune cheminée, un téléviseur encastré et un sol gris.

These pocket doors close to create an isolated media room or left open, keep the floor plan flowing from the entrance throughout the home.
Pocket doors save space and allow the hung art to be viewed anytime.
Also available with our patented Catch 'N' Close soft closing system
(Burlington, ON)
Sliding Door Track - Type C Double Crowderframe
www.tessalinden.ca

Project by Wiles Design Group. Their Cedar Rapids-based design studio serves the entire Midwest, including Iowa City, Dubuque, Davenport, and Waterloo, as well as North Missouri and St. Louis.
For more about Wiles Design Group, see here: https://wilesdesigngroup.com/
To learn more about this project, see here: https://wilesdesigngroup.com/relaxed-family-home
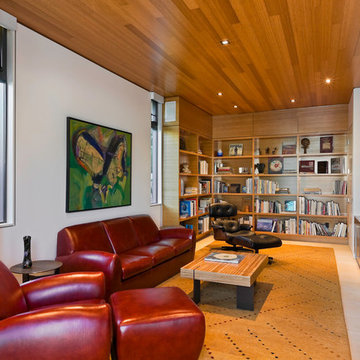
Ciro Coelho
Idée de décoration pour une salle de séjour design avec une bibliothèque ou un coin lecture et un mur blanc.
Idée de décoration pour une salle de séjour design avec une bibliothèque ou un coin lecture et un mur blanc.
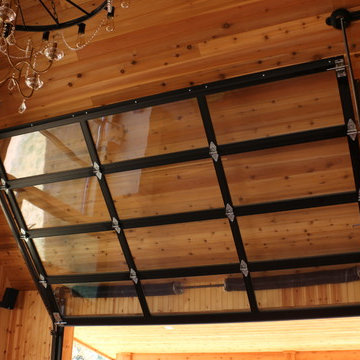
This 'follow-the-roof-pitch' overhead full-view garage door is accented with customized hardware to complement the room's stunning chandelier. This Austin 'man cave' required a unique installation where the door did not intrude into the living area. The door follows the roof line to create maximum space, air and light into the room, allowing the owner to entertain friends and family with ease. Note the special mounting hardware. The door was custom-built and expertly installed by Cedar Park Overhead Doors, which has been serving the greater Austin area for more than 30 years. Photo credit: Jenn Leaver
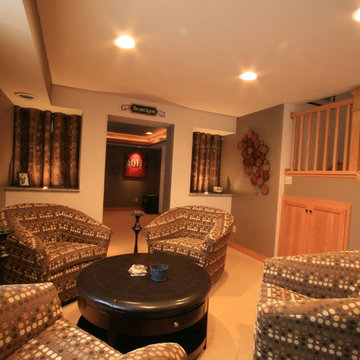
Man Cave Seating Area
J Brothers by Teri Johnson
Réalisation d'une salle de séjour design.
Réalisation d'une salle de séjour design.
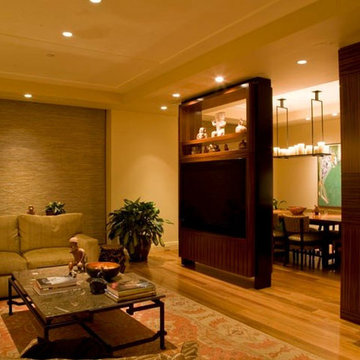
We created definition for the family room and kitchen spaces with these custom contemporary room dividers, which also encase the flat-screen TV and display the family's sculpture collection. Geoffrey Hodgdon
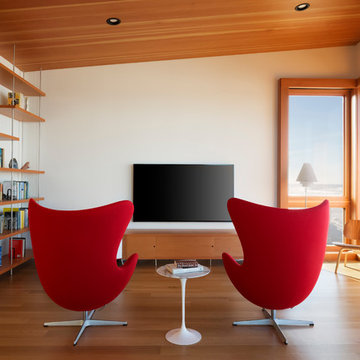
David Papazian
Cette image montre une salle de séjour design de taille moyenne avec un mur blanc, un téléviseur fixé au mur, une bibliothèque ou un coin lecture, un sol en bois brun et une cheminée ribbon.
Cette image montre une salle de séjour design de taille moyenne avec un mur blanc, un téléviseur fixé au mur, une bibliothèque ou un coin lecture, un sol en bois brun et une cheminée ribbon.
Idées déco de salles de séjour contemporaines de couleur bois
4
