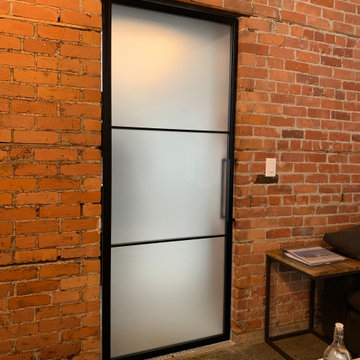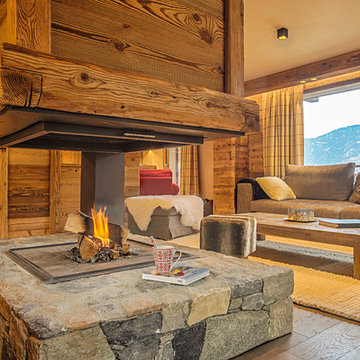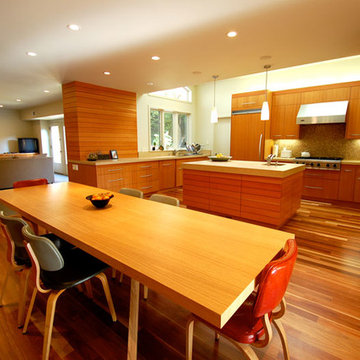Idées déco de salles de séjour contemporaines de couleur bois
Trier par :
Budget
Trier par:Populaires du jour
101 - 120 sur 839 photos
1 sur 3
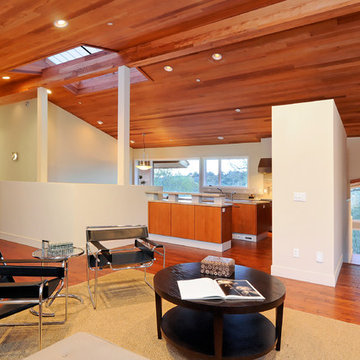
Cette photo montre une grande salle de séjour tendance ouverte avec un mur beige, un sol en bois brun, aucune cheminée, aucun téléviseur et un sol marron.
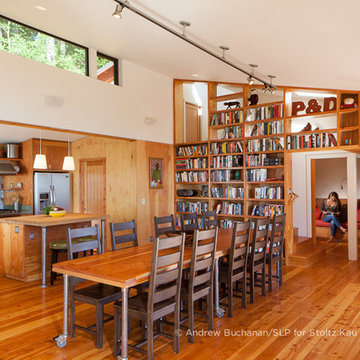
Andrew Buchanan / Subtle Light Photography
Cette image montre une petite salle de séjour design ouverte.
Cette image montre une petite salle de séjour design ouverte.
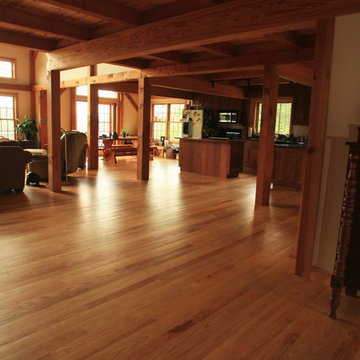
The great room, which adjacent kitchen and dining area, showcases ash beams and floors. Photo by Pierre Catellier
Cette image montre une grande salle de séjour design ouverte avec un mur beige et parquet clair.
Cette image montre une grande salle de séjour design ouverte avec un mur beige et parquet clair.
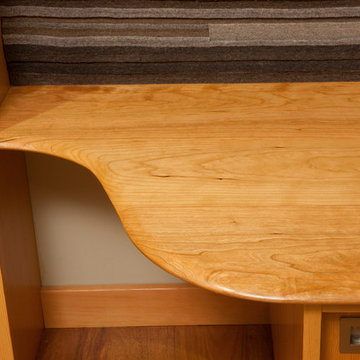
Photo by Langdon Clay
Réalisation d'une salle de séjour design de taille moyenne et ouverte avec un sol en bois brun, un mur gris, aucune cheminée et un téléviseur encastré.
Réalisation d'une salle de séjour design de taille moyenne et ouverte avec un sol en bois brun, un mur gris, aucune cheminée et un téléviseur encastré.
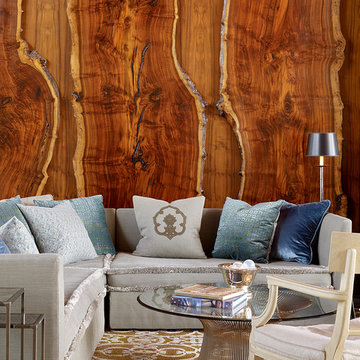
Photography - Matthew Millman
Aménagement d'une salle de séjour contemporaine avec une bibliothèque ou un coin lecture.
Aménagement d'une salle de séjour contemporaine avec une bibliothèque ou un coin lecture.
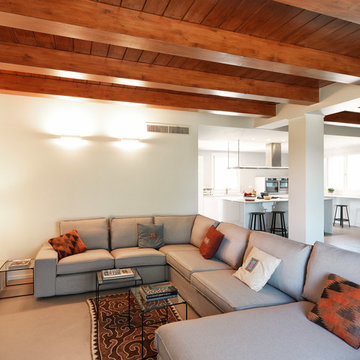
Foto Raffaele Mariotti
Aménagement d'une salle de séjour contemporaine ouverte avec un mur blanc, aucune cheminée, un sol gris et sol en béton ciré.
Aménagement d'une salle de séjour contemporaine ouverte avec un mur blanc, aucune cheminée, un sol gris et sol en béton ciré.
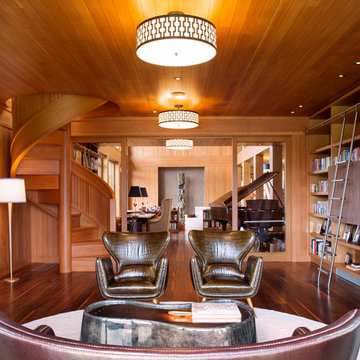
Paul Warchol
Réalisation d'une salle de séjour design avec une bibliothèque ou un coin lecture et parquet foncé.
Réalisation d'une salle de séjour design avec une bibliothèque ou un coin lecture et parquet foncé.
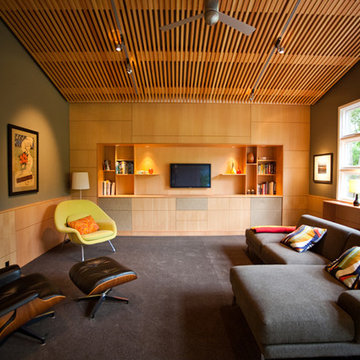
design: design pad architects
construction: building Lab
Inspiration pour une salle de séjour design.
Inspiration pour une salle de séjour design.
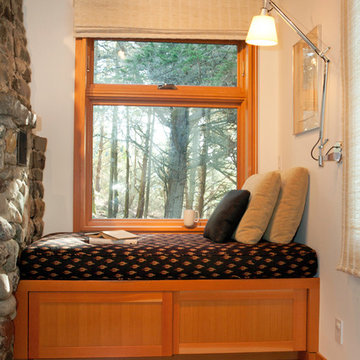
Joseph Schell Photography
Inspiration pour une petite salle de séjour design ouverte avec un sol en bois brun, un manteau de cheminée en pierre, un mur blanc, un poêle à bois et aucun téléviseur.
Inspiration pour une petite salle de séjour design ouverte avec un sol en bois brun, un manteau de cheminée en pierre, un mur blanc, un poêle à bois et aucun téléviseur.
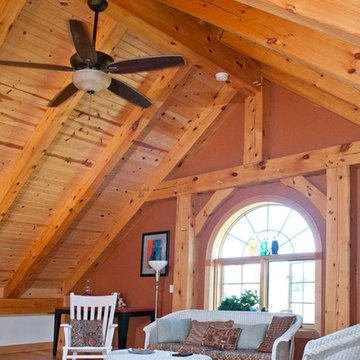
Family room loft space with exposed timber frames by Custom Timber Frames.
Inspiration pour une salle de séjour mansardée ou avec mezzanine design de taille moyenne avec un sol en bois brun et un mur marron.
Inspiration pour une salle de séjour mansardée ou avec mezzanine design de taille moyenne avec un sol en bois brun et un mur marron.
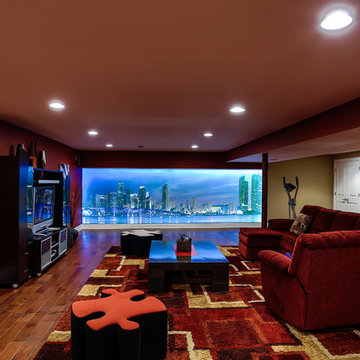
Family room printed photo mural with Miami ocean view and back lighted.
Very light and durable structure.
Cette photo montre une salle de séjour tendance.
Cette photo montre une salle de séjour tendance.
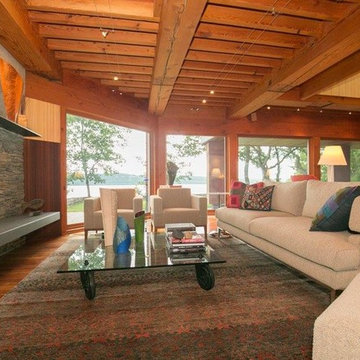
Aménagement d'une salle de séjour contemporaine de taille moyenne et ouverte avec un mur multicolore, parquet foncé, une cheminée standard, un manteau de cheminée en pierre et un téléviseur fixé au mur.
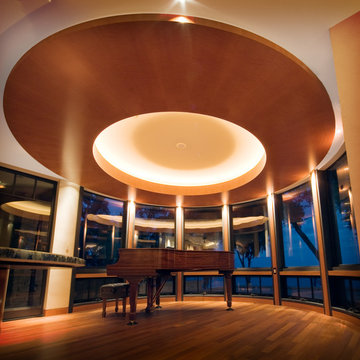
Swiss Pearwood [Soffit Paneling]
Cette photo montre une salle de séjour tendance.
Cette photo montre une salle de séjour tendance.
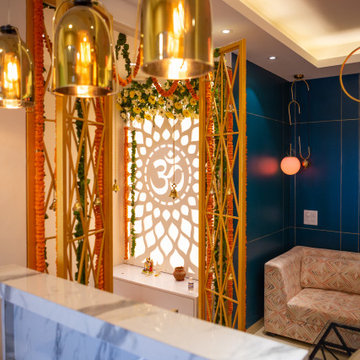
This family room was designed keeping in mind a color palette of teal green, pastel pink and gold.
The feature wall is painted teal with brass strips inlaid in a geometric pattern. A corner chandelier hangs above the sectional sofa.
The sofa was upholstered in a geometric print with pastel pinks, reds and whites.
A sleek black glass top coffee table placed on a shaggy grey rug completes the seating arrangement.
The doors to the Puja Room open up into the family room. They are gold painted metal jaali doors which are adorned with bells. The bells jingle every time the doors open and add positive vibes to the space.
The floor of the Puja Room itself is raised slightly above the floor of the Family Lounge to create a divide between the two rooms.

THEME There are two priorities in this
room: Hockey (in this case, Washington
Capitals hockey) and FUN.
FOCUS The room is broken into two
main sections (one for kids and one
for adults); and divided by authentic
hockey boards, complete with yellow
kickplates and half-inch plexiglass. Like
a true hockey arena, the room pays
homage to star players with two fully
autographed team jerseys preserved in
cases, as well as team logos positioned
throughout the room on custom-made
pillows, accessories and the floor.
The back half of the room is made just
for kids. Swings, a dart board, a ball
pit, a stage and a hidden playhouse
under the stairs ensure fun for all.
STORAGE A large storage unit at
the rear of the room makes use of an
odd-shaped nook, adds support and
accommodates large shelves, toys and
boxes. Storage space is cleverly placed
near the ballpit, and will eventually
transition into a full storage area once
the pit is no longer needed. The back
side of the hockey boards hold two
small refrigerators (one for adults and
one for kids), as well as the base for the
audio system.
GROWTH The front half of the room
lasts as long as the family’s love for the
team. The back half of the room grows
with the children, and eventually will
provide a useable, wide open space as
well as storage.
SAFETY A plexiglass wall separates the
two main areas of the room, minimizing
the noise created by kids playing and
hockey fans cheering. It also protects
the big screen TV from balls, pucks and
other play objects that occasionally fly
by. The ballpit door has a double safety
lock to ensure supervised use.
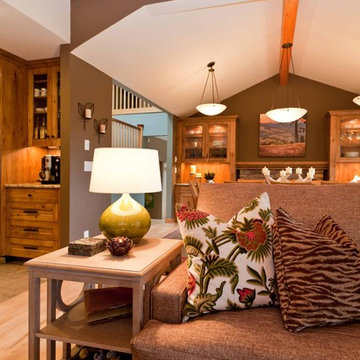
This family of five live miles away from the city, in a gorgeous rural setting that allows them to enjoy the beauty of the Oregon outdoors. Their charming Craftsman influenced farmhouse was remodeled to take advantage of their pastoral views, bringing the outdoors inside. We continue to work with this growing family, room-by-room, to thoughtfully furnish and finish each space.
Our gallery showcases this stylish home that feels colorful, yet refined, relaxing but fun.
For more about Angela Todd Studios, click here: https://www.angelatoddstudios.com/
To learn more about this project, click here: https://www.angelatoddstudios.com/portfolio/mason-hill-vineyard/
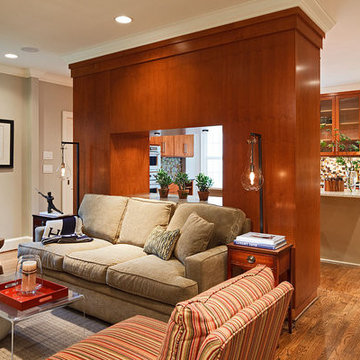
Custom storage room divider separates kitchen and family room yet allows for an open floor plan
Réalisation d'une salle de séjour design.
Réalisation d'une salle de séjour design.
Idées déco de salles de séjour contemporaines de couleur bois
6
