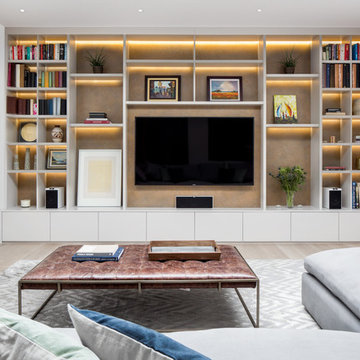Idées déco de salles de séjour de taille moyenne
Trier par :
Budget
Trier par:Populaires du jour
121 - 140 sur 71 533 photos
1 sur 5
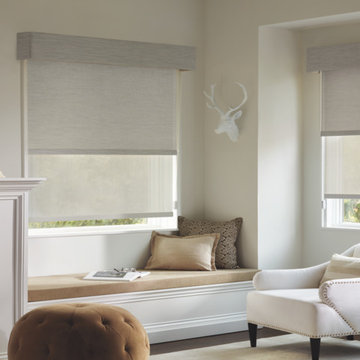
Dual Roller Shades – light filtering and room darkening in one!
Réalisation d'une salle de séjour design de taille moyenne et fermée avec un mur beige, parquet foncé, aucune cheminée, aucun téléviseur, un sol marron et une bibliothèque ou un coin lecture.
Réalisation d'une salle de séjour design de taille moyenne et fermée avec un mur beige, parquet foncé, aucune cheminée, aucun téléviseur, un sol marron et une bibliothèque ou un coin lecture.
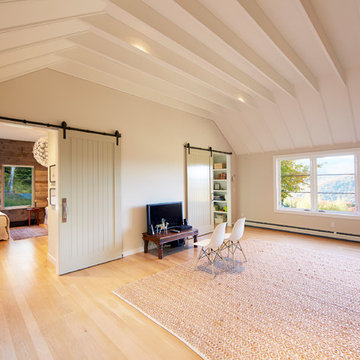
Erica Michelsen
Idées déco pour une salle de séjour campagne de taille moyenne et ouverte avec salle de jeu, un mur blanc, parquet clair, aucune cheminée et un téléviseur indépendant.
Idées déco pour une salle de séjour campagne de taille moyenne et ouverte avec salle de jeu, un mur blanc, parquet clair, aucune cheminée et un téléviseur indépendant.
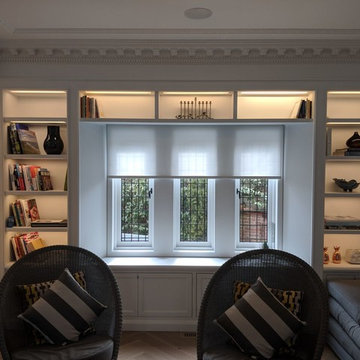
Motorized roller shade compliments the decor of this lovely family room
Idée de décoration pour une salle de séjour de taille moyenne et fermée avec un sol en bois brun et un sol marron.
Idée de décoration pour une salle de séjour de taille moyenne et fermée avec un sol en bois brun et un sol marron.

Inspiration pour une salle de séjour mansardée ou avec mezzanine traditionnelle de taille moyenne avec un mur gris et aucune cheminée.
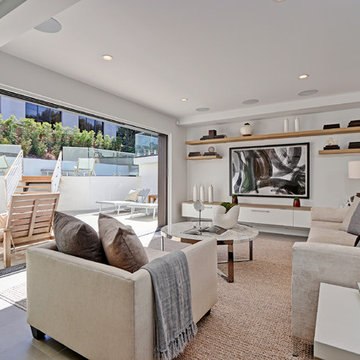
Idée de décoration pour une salle de séjour design de taille moyenne et ouverte avec un bar de salon, un mur blanc, parquet clair et un téléviseur fixé au mur.

Stephani Buchman Photography
Aménagement d'une salle de séjour classique de taille moyenne et ouverte avec un mur gris, parquet foncé, une cheminée double-face, un manteau de cheminée en pierre, un téléviseur fixé au mur et un sol marron.
Aménagement d'une salle de séjour classique de taille moyenne et ouverte avec un mur gris, parquet foncé, une cheminée double-face, un manteau de cheminée en pierre, un téléviseur fixé au mur et un sol marron.
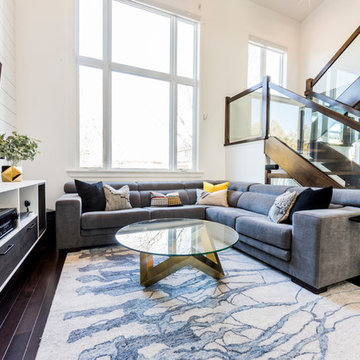
Aia photography
Idées déco pour une salle de séjour moderne de taille moyenne et ouverte avec un mur blanc, parquet foncé, un téléviseur fixé au mur et un sol marron.
Idées déco pour une salle de séjour moderne de taille moyenne et ouverte avec un mur blanc, parquet foncé, un téléviseur fixé au mur et un sol marron.
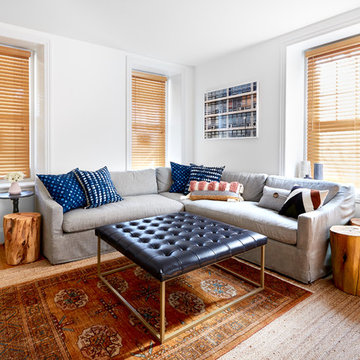
photos: Brian Wetzel
Aménagement d'une salle de séjour classique de taille moyenne avec un mur blanc, un sol en bois brun et un sol marron.
Aménagement d'une salle de séjour classique de taille moyenne avec un mur blanc, un sol en bois brun et un sol marron.

Roehner and Ryan
Idée de décoration pour une salle de séjour minimaliste de taille moyenne et ouverte avec salle de jeu, un mur gris, un sol en travertin, une cheminée standard, un manteau de cheminée en carrelage, un téléviseur fixé au mur et un sol beige.
Idée de décoration pour une salle de séjour minimaliste de taille moyenne et ouverte avec salle de jeu, un mur gris, un sol en travertin, une cheminée standard, un manteau de cheminée en carrelage, un téléviseur fixé au mur et un sol beige.
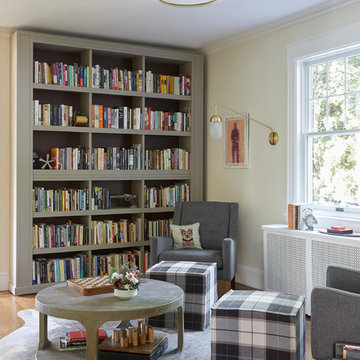
This space was previously closed off with doors on two sides, it was dark and uninviting to say the least. This family of avid readers needed both a place for their book collection and to move more freely through their home.
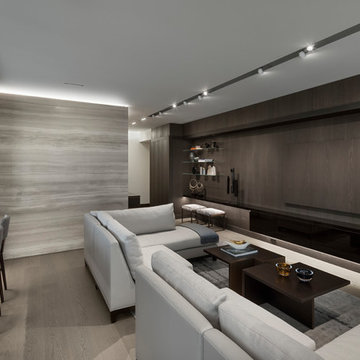
Inspiration pour une salle de séjour design de taille moyenne et fermée avec parquet clair et un téléviseur encastré.

Mark Hoyle - Townville, SC
Cette image montre une salle de séjour bohème de taille moyenne avec une bibliothèque ou un coin lecture, un sol bleu et un mur beige.
Cette image montre une salle de séjour bohème de taille moyenne avec une bibliothèque ou un coin lecture, un sol bleu et un mur beige.
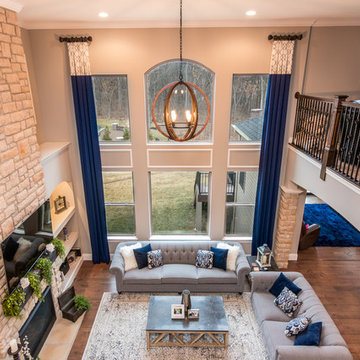
Third Eye Photography
Idée de décoration pour une salle de séjour tradition de taille moyenne et ouverte.
Idée de décoration pour une salle de séjour tradition de taille moyenne et ouverte.

We replaced the brick with a Tuscan-colored stacked stone and added a wood mantel; the television was built-in to the stacked stone and framed out for a custom look. This created an updated design scheme for the room and a focal point. We also removed an entry wall on the east side of the home, and a wet bar near the back of the living area. This had an immediate impact on the brightness of the room and allowed for more natural light and a more open, airy feel, as well as increased square footage of the space. We followed up by updating the paint color to lighten the room, while also creating a natural flow into the remaining rooms of this first-floor, open floor plan.
After removing the brick underneath the shelving units, we added a bench storage unit and closed cabinetry for storage. The back walls were finalized with a white shiplap wall treatment to brighten the space and wood shelving for accessories. On the left side of the fireplace, we added a single floating wood shelf to highlight and display the sword.
The popcorn ceiling was scraped and replaced with a cleaner look, and the wood beams were stained to match the new mantle and floating shelves. The updated ceiling and beams created another dramatic focal point in the room, drawing the eye upward, and creating an open, spacious feel to the room. The room was finalized by removing the existing ceiling fan and replacing it with a rustic, two-toned, four-light chandelier in a distressed weathered oak finish on an iron metal frame.
Photo Credit: Nina Leone Photography
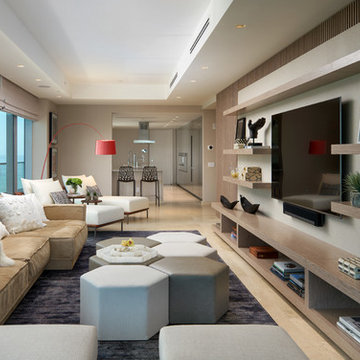
Grossman Photos
Exemple d'une salle de séjour tendance de taille moyenne et ouverte avec un mur gris, un téléviseur fixé au mur et un sol beige.
Exemple d'une salle de séjour tendance de taille moyenne et ouverte avec un mur gris, un téléviseur fixé au mur et un sol beige.

Spruce Log Cabin on Down-sloping lot, 3800 Sq. Ft 4 bedroom 4.5 Bath, with extensive decks and views. Main Floor Master.
Moss Rock and corrugated metal gas fireplace.
Rent this cabin 6 miles from Breckenridge Ski Resort for a weekend or a week: https://www.riverridgerentals.com/breckenridge/vacation-rentals/apres-ski-cabin/
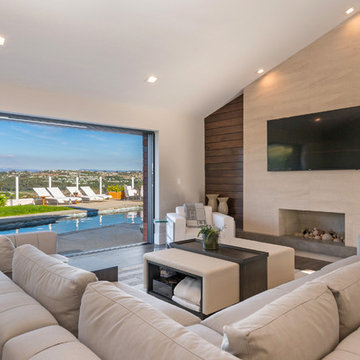
This space was completely redone to reflect an indoor-outdoor living space. The fireplace was a huge change for this room and a new design where we brought in natural materials; solid walnut shiplap wood on the outside, travertine stone and limestone floating hearth. Replaced old sliders with a 12' La Cantina pocketing slider. Furnishings inside were all custom and the outdoor furniture is all Sutherland.
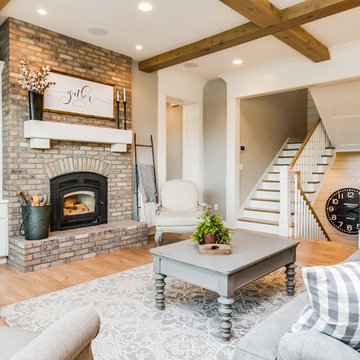
Idée de décoration pour une salle de séjour champêtre de taille moyenne et ouverte avec un mur gris, parquet clair, une cheminée standard, un manteau de cheminée en brique, un téléviseur indépendant et un sol marron.
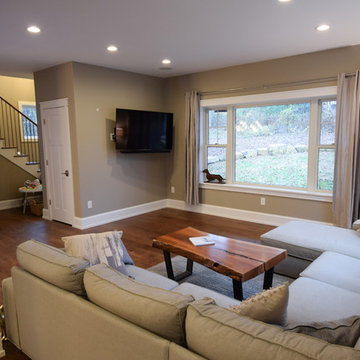
Cette photo montre une salle de séjour craftsman de taille moyenne et ouverte avec un mur beige, un sol en bois brun, aucune cheminée, un téléviseur fixé au mur et un sol marron.
Idées déco de salles de séjour de taille moyenne
7
