Idées déco de salles de séjour en bois
Trier par :
Budget
Trier par:Populaires du jour
121 - 140 sur 1 043 photos
1 sur 2

Exposed wood timbers in the vaulted ceiling create a large feeling to the space
Cette photo montre une grande salle de séjour montagne en bois avec parquet clair, une cheminée standard, un manteau de cheminée en pierre, aucun téléviseur, un sol marron et poutres apparentes.
Cette photo montre une grande salle de séjour montagne en bois avec parquet clair, une cheminée standard, un manteau de cheminée en pierre, aucun téléviseur, un sol marron et poutres apparentes.

Remodel of a den and powder room complete with an electric fireplace, tile focal wall and reclaimed wood focal wall. The floor is wood look porcelain tile and to save space the powder room was given a pocket door.

This open floor plan family room for a family of four—two adults and two children was a dream to design. I wanted to create harmony and unity in the space bringing the outdoors in. My clients wanted a space that they could, lounge, watch TV, play board games and entertain guest in. They had two requests: one—comfortable and two—inviting. They are a family that loves sports and spending time with each other.
One of the challenges I tackled first was the 22 feet ceiling height and wall of windows. I decided to give this room a Contemporary Rustic Style. Using scale and proportion to identify the inadequacy between the height of the built-in and fireplace in comparison to the wall height was the next thing to tackle. Creating a focal point in the room created balance in the room. The addition of the reclaimed wood on the wall and furniture helped achieve harmony and unity between the elements in the room combined makes a balanced, harmonious complete space.
Bringing the outdoors in and using repetition of design elements like color throughout the room, texture in the accent pillows, rug, furniture and accessories and shape and form was how I achieved harmony. I gave my clients a space to entertain, lounge, and have fun in that reflected their lifestyle.
Photography by Haigwood Studios
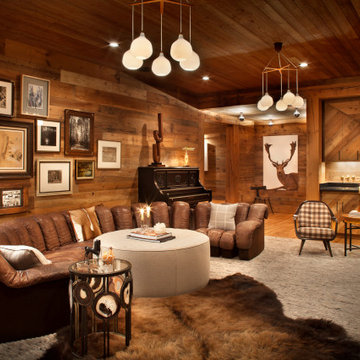
Aménagement d'une grande salle de séjour contemporaine en bois ouverte avec un sol en bois brun, un téléviseur encastré et un plafond en bois.
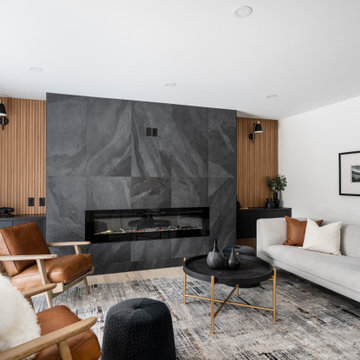
Boasting a modern yet warm interior design, this house features the highly desired open concept layout that seamlessly blends functionality and style, but yet has a private family room away from the main living space. The family has a unique fireplace accent wall that is a real show stopper. The spacious kitchen is a chef's delight, complete with an induction cook-top, built-in convection oven and microwave and an oversized island, and gorgeous quartz countertops. With three spacious bedrooms, including a luxurious master suite, this home offers plenty of space for family and guests. This home is truly a must-see!

Opposite the kitchen, a family entertainment space features a cast concrete wall. Within the wall niches, there is space for firewood, the fireplace and a centrally located flat screen television. The home is designed by Pierre Hoppenot of Studio PHH Architects.
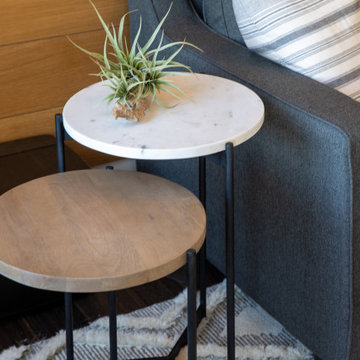
TV Room
Cette photo montre une petite salle de séjour moderne en bois fermée avec un mur blanc, parquet foncé, un téléviseur fixé au mur et un sol marron.
Cette photo montre une petite salle de séjour moderne en bois fermée avec un mur blanc, parquet foncé, un téléviseur fixé au mur et un sol marron.
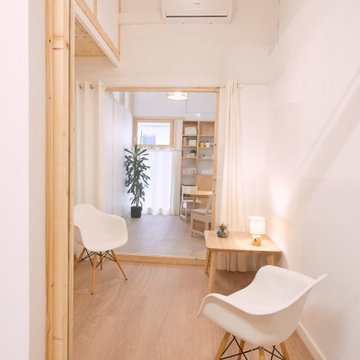
Espacio caracterizado por unas divisorias en madera, estructura vista y paneles en blanco para resaltar su luminosidad. La parte superior es de vidrio transparente para maximizar la sensación de amplitud del espacio.
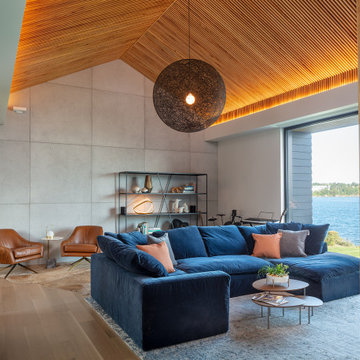
Cette photo montre une grande salle de séjour tendance en bois avec un mur blanc, parquet clair, un sol beige et un plafond voûté.

Inspiration pour une grande salle de séjour rustique en bois ouverte avec un mur blanc, un sol en bois brun, une cheminée standard, un manteau de cheminée en brique, un téléviseur fixé au mur, un sol marron et un plafond voûté.
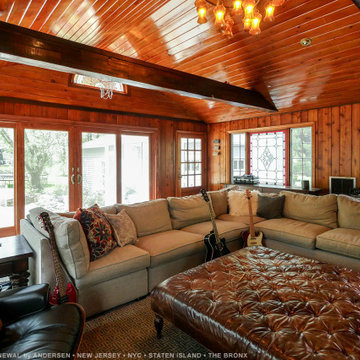
Gorgeous new four-panel sliding glass patio door we installed in this wonderful wood-appointed family room. This large and fun space soaked in cedar wood, with exposed beams and vaulted ceiling, looks lush and beautiful with the matching 4-panel sliding patio door we installed. Get started replacing your windows and doors with Renewal by Andersen of New York City, New Jersey, Staten Island and The Bronx.

Large timber frame family room with custom copper handrail, rustic fixtures and cork flooring.
Cette image montre une grande salle de séjour rustique en bois ouverte avec un mur bleu, un sol en liège, un téléviseur dissimulé, un sol marron et un plafond en bois.
Cette image montre une grande salle de séjour rustique en bois ouverte avec un mur bleu, un sol en liège, un téléviseur dissimulé, un sol marron et un plafond en bois.

Inspiration pour une grande salle de séjour minimaliste en bois ouverte avec un mur blanc, parquet clair, une cheminée standard, un manteau de cheminée en métal, un téléviseur fixé au mur, un sol beige et poutres apparentes.
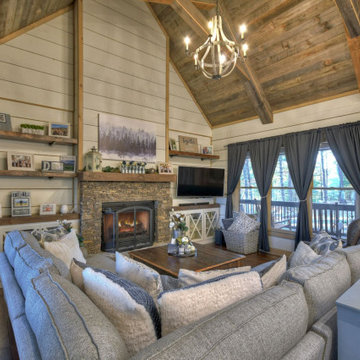
Great room of our First Home Floor Plan. Great room is open to the kitchen, dining and porch area. Shiplap stained then painted white leaving nickel gap dark stained to coordinate with age gray ceiling.
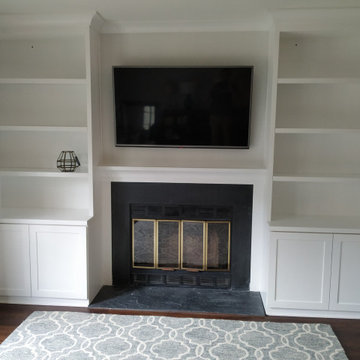
This project started off with just a fireplace and a wall. The client wanted custom built-ins surrounding the fireplace as well as having the TV section boxed in. We created two built-ins with three adjustable shelves, shaker doors, modern crown molding, and finished the project in a super white satin finish. This project is ready for the fire and football weekend!
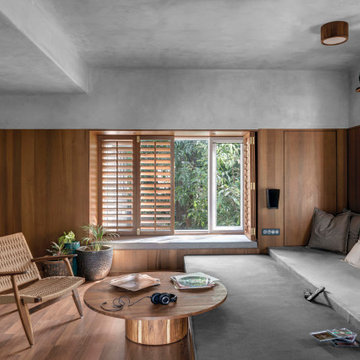
Family Room
Inspiration pour une salle de séjour design en bois avec un mur gris, un sol en bois brun et un sol marron.
Inspiration pour une salle de séjour design en bois avec un mur gris, un sol en bois brun et un sol marron.
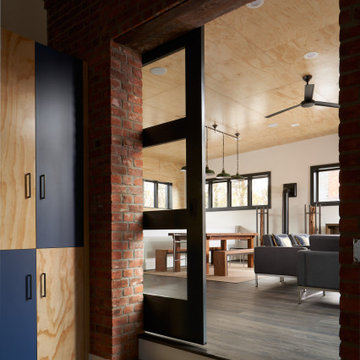
Réalisation d'une salle de séjour urbaine en bois avec un mur blanc, un sol en vinyl, un poêle à bois, un sol gris et un plafond en bois.

This wood slat wall helps give this family room some eye catching yet low key texture and detail.
Exemple d'une salle de séjour bord de mer en bois de taille moyenne et ouverte avec un mur beige, une cheminée standard, un manteau de cheminée en brique et un téléviseur fixé au mur.
Exemple d'une salle de séjour bord de mer en bois de taille moyenne et ouverte avec un mur beige, une cheminée standard, un manteau de cheminée en brique et un téléviseur fixé au mur.
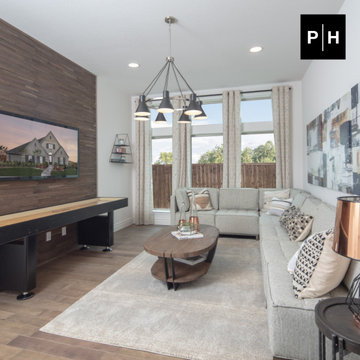
Game room
Idées déco pour une salle de séjour en bois fermée avec salle de jeu, un mur beige et un téléviseur fixé au mur.
Idées déco pour une salle de séjour en bois fermée avec salle de jeu, un mur beige et un téléviseur fixé au mur.
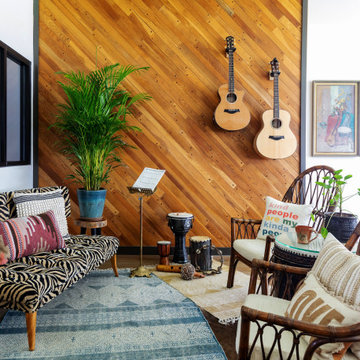
Exemple d'une salle de séjour rétro en bois avec un mur blanc et un sol marron.
Idées déco de salles de séjour en bois
7