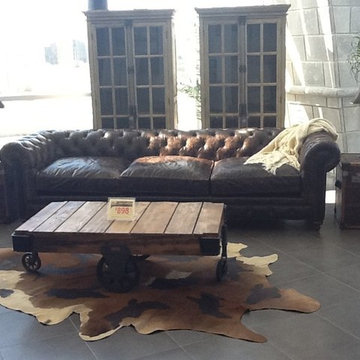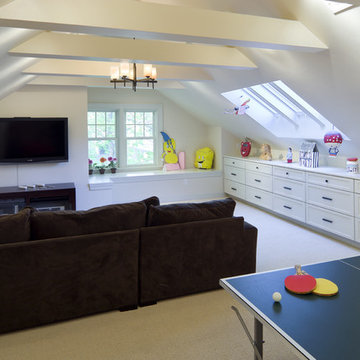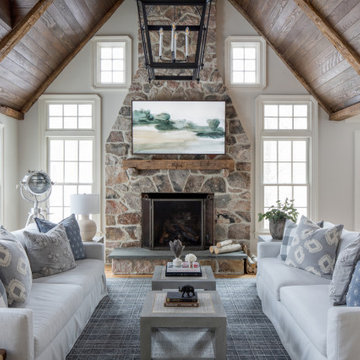Idées déco de salles de séjour grises
Trier par :
Budget
Trier par:Populaires du jour
141 - 160 sur 54 377 photos
1 sur 2
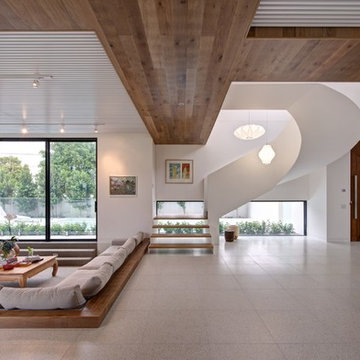
Jaime Diaz Berrio
Cette image montre une salle de séjour design ouverte avec un mur blanc, une cheminée standard et un manteau de cheminée en pierre.
Cette image montre une salle de séjour design ouverte avec un mur blanc, une cheminée standard et un manteau de cheminée en pierre.
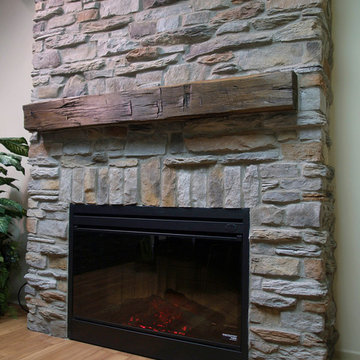
Country ledgestone was used to create this fireplace façade. Country ledge stone contains individual stone pieces that have bulging stones that can be dry stacked or mortar jointed together.

A contemporary masculine living space that is ideal for entertaining and relaxing. Features a gas fireplace, distressed feature wall, walnut cabinetry and floating shelves
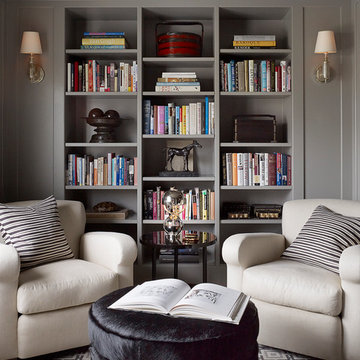
Idée de décoration pour une grande salle de séjour tradition fermée avec une bibliothèque ou un coin lecture, un mur gris, moquette et aucun téléviseur.
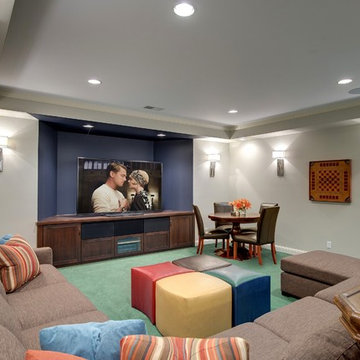
Idées déco pour une salle de séjour classique avec un mur gris, moquette, aucune cheminée et un sol turquoise.
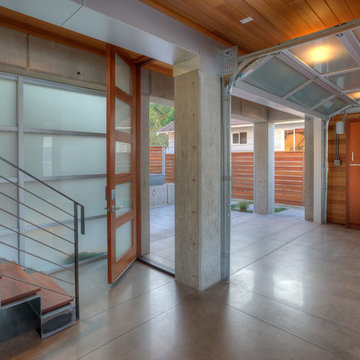
Lower level cabana with courtyard door open. Photography by Lucas Henning.
Idées déco pour une petite salle de séjour moderne ouverte avec un mur beige, sol en béton ciré, un téléviseur encastré et un sol beige.
Idées déco pour une petite salle de séjour moderne ouverte avec un mur beige, sol en béton ciré, un téléviseur encastré et un sol beige.
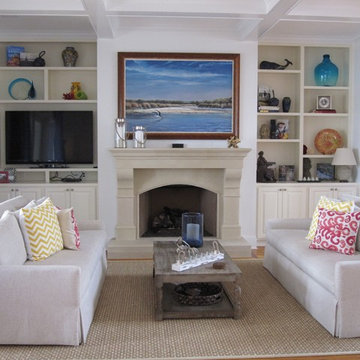
An Old World Stoneworks valued client provided this great photo of their summer home that includes a beautiful Amhurst cast stone fireplace mantel.
Réalisation d'une salle de séjour tradition avec une cheminée standard et un manteau de cheminée en pierre.
Réalisation d'une salle de séjour tradition avec une cheminée standard et un manteau de cheminée en pierre.

When Hurricane Sandy hit, it flooded this basement with nearly 6 feet of water, so we started with a complete gut renovation. We added polished concrete floors and powder-coated stairs to withstand the test of time. A small kitchen area with chevron tile backsplash, glass shelving, and a custom hidden island/wine glass table provides prep room without sacrificing space. The living room features a cozy couch and ample seating, with the television set into the wall to minimize its footprint. A small bathroom offers convenience without getting in the way. Nestled between the living room and kitchen is a custom-built repurposed wine barrel turned into a wine bar - the perfect place for friends and family to visit. Photo by Chris Amaral.
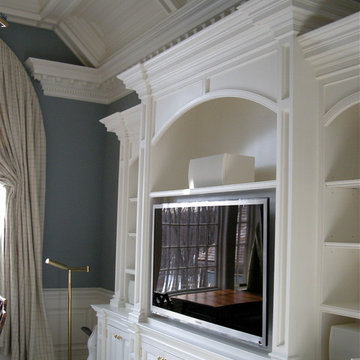
Exemple d'une salle de séjour chic de taille moyenne avec un mur bleu, moquette et un téléviseur encastré.

Idées déco pour une salle de séjour contemporaine avec une bibliothèque ou un coin lecture, un mur gris et parquet foncé.
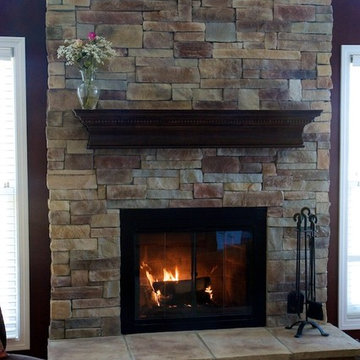
A new stone fireplace becomes the focal point of any room, but without a wood mantel, the fireplace looks incomplete. Wood mantels take on a personality of their own. You can easily mix a formal mantel with a rougher textured stone or take a more formal or traditional stone and blend it with a slightly distressed beam mantel.
Look through the pictures and start dreaming of your new stone fireplace and mantel.
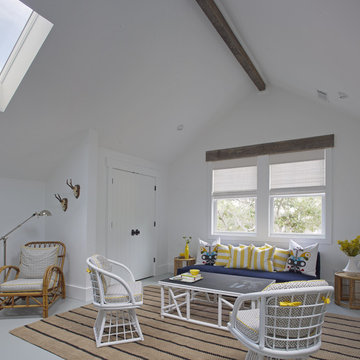
Wall Color: Super White - Benjamin Moore
Floors: Painted 2.5" porch-grade, tongue-in-groove wood.
Floor Color: Sterling 1591 - Benjamin Moore
Table: Vintage rattan with painted chalkboard top
Rattan Swivel Chairs: Vintage rattan.
Chair Cushions: Joann’s- geometric fabric with solid yellow piping and details
Sofa: CB2 Piazza sofa
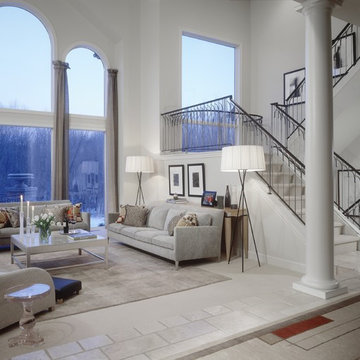
This new construction home is situated in an upscale enclave. We were brought in at the very beginning of the building process, so we were able to make modifications to the plans and add many custom features. Local artisans were employed to create pieces throughout the home. A blacksmith fabricated an amazing staircase railing, art glass designs were incorporated into all the cabinets, and furniture of the highest quality was used. The style combined his love of the Arts and Crafts style with her affinity for contemporary furniture. Of course, the clean lines of both styles work well together. The “real” art here is the spectacular view, so we capitalized on the colors outside. We were also very fortunate to realize our complete vision because our clients wanted to start from scratch and not use anything from their previous residence. Photo by Beth Singer.
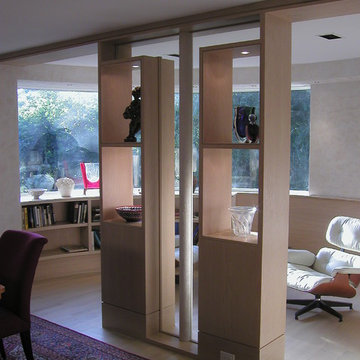
Family room set off by elegant twin wood showcase columns
Charles Rabinovitch Architects
Inspiration pour une salle de séjour design de taille moyenne et ouverte avec une bibliothèque ou un coin lecture.
Inspiration pour une salle de séjour design de taille moyenne et ouverte avec une bibliothèque ou un coin lecture.

Named for its poise and position, this home's prominence on Dawson's Ridge corresponds to Crown Point on the southern side of the Columbia River. Far reaching vistas, breath-taking natural splendor and an endless horizon surround these walls with a sense of home only the Pacific Northwest can provide. Welcome to The River's Point.
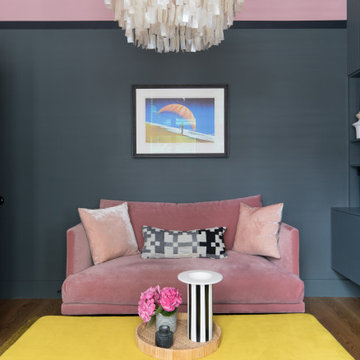
The living room is an evening retreat for the client so we used a dark green on all walls and woodwork to create a sumptuous and cosy feel and painted the ceiling in a dusky hued pink for a contemporary way to introduce some colour. Bespoke joinery provides clever storage solutions and more texture and vibrancy is brought in by the large rug which helps centre the furniture.
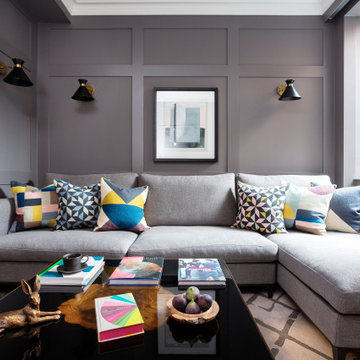
A detached Edwardian villa set over three storeys, with the master suite on the top floor, four bedrooms (one en-suite) and family bathroom on the first floor and a sitting room, snug, cloakroom, utility, hall and kitchen-diner leading to the garden on the ground level.
With their children grown up and pursuing further education, the owners of this property wanted to turn their home into a sophisticated space the whole family could enjoy.
Although generously sized, it was a typical period property with a warren of dark rooms that didn’t suit modern life. The garden was awkward to access and some rooms rarely used. As avid foodies and cooks, the family wanted an open kitchen-dining area where the could entertain their friends, with plentiful storage and a connection to the garden.
Our design team reconfigured the ground floor and added a small rear and side extension to open the space for a huge kitchen and dining area, with a bank of Crittall windows leading to the garden (redesigned by Ruth Willmott).
Ultra-marine blue became the starting point for the kitchen and ground floor design – this fresh hue extends to the garden to unite indoors and outdoors.
Bespoke cabinetry designed by HUX London provides ample storage, and on one section beautiful fluted glass panels hide a TV. The cabinetry is complemented by a spectacular book-matched marble splash-back, and timber, parquet flooring, which extends throughout the ground floor.
The open kitchen area incorporates a glamorous dining table by Marcel Wanders, which the family use every day.
Now a snug, this was the darkest room with the least going for it architecturally. A cool and cosy space was created with elegant wall-panelling, a low corner sofa, stylish wall lamps and a wood-burning stove. It’s now ¬the family’s favourite room, as they gather here for movie nights.
The formal sitting room is an elegant space where the family plays music. A sumptuous teal sofa, a hand-knotted silk and wool rug and a vibrant abstract artwork bring a fresh feel.
This teenager’s bedroom with its taupe palette, luxurious finishes and study area has a grown-up vibe, and leads to a gorgeous marble-clad en-suite bathroom.
The couple now have their own dedicated study, with a streamlined double desk and bespoke cabinetry.
In the master suite, the sloping ceilings were maximised with bespoke wardrobes by HUX London, while a calming scheme was created with soft, neutral tones and rich textures.
Idées déco de salles de séjour grises
8
