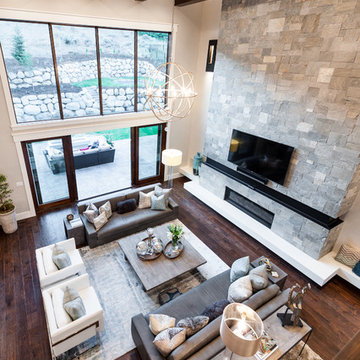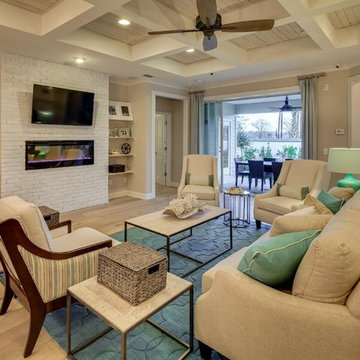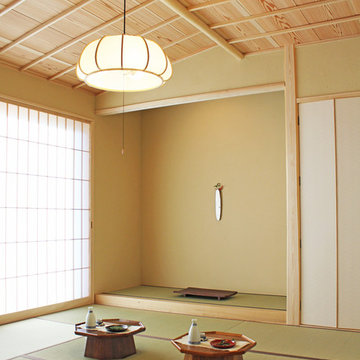Idées déco de salles de séjour marrons
Trier par :
Budget
Trier par:Populaires du jour
121 - 140 sur 160 977 photos
1 sur 2

This Model Home showcases a high-contrast color palette with varying blends of soft, neutral textiles, complemented by deep, rich case-piece finishes.

The gorgeous "Charleston" home is 6,689 square feet of living with four bedrooms, four full and two half baths, and four-car garage. Interiors were crafted by Troy Beasley of Beasley and Henley Interior Design. Builder- Lutgert
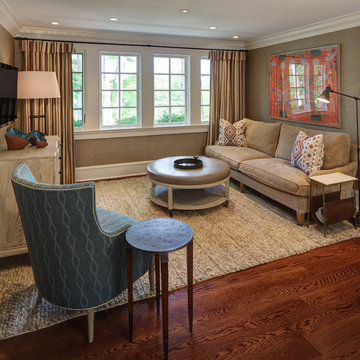
Tricia Shay Photography
Réalisation d'une salle de séjour tradition de taille moyenne et fermée avec un mur marron, un sol en bois brun, aucune cheminée et un téléviseur fixé au mur.
Réalisation d'une salle de séjour tradition de taille moyenne et fermée avec un mur marron, un sol en bois brun, aucune cheminée et un téléviseur fixé au mur.
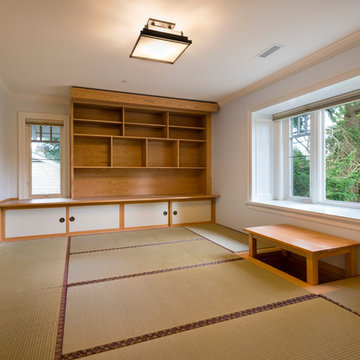
Paul Grdina Photography
Inspiration pour une grande salle de séjour asiatique avec un mur gris et parquet en bambou.
Inspiration pour une grande salle de séjour asiatique avec un mur gris et parquet en bambou.
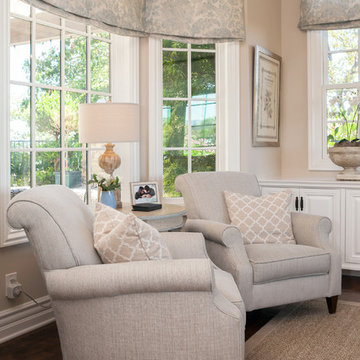
Cette image montre une salle de séjour traditionnelle de taille moyenne et fermée avec un mur beige, un sol en bois brun, une cheminée standard, un manteau de cheminée en brique et un téléviseur fixé au mur.
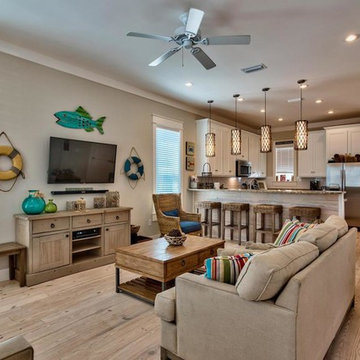
Réalisation d'une salle de séjour marine ouverte avec un mur gris, parquet clair et un téléviseur fixé au mur.

The den/lounge provides a perfect place for the evening wind-down. Anchored by a black sectional sofa, the room features a mix of modern elements like the Verner Panton throw and the Eames coffee table, and global elements like the romantic wall-covering of gondolas floating in a sea of lanterns.
Tony Soluri Photography
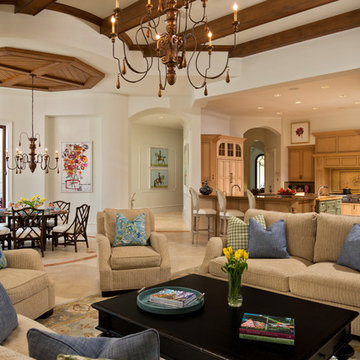
Diane Burgoyne Interiors
Randall Perry Photography
Réalisation d'une grande salle de séjour tradition.
Réalisation d'une grande salle de séjour tradition.
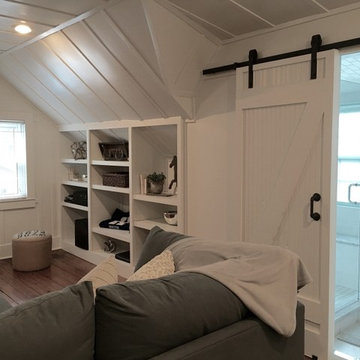
Aménagement d'une salle de séjour craftsman de taille moyenne et fermée avec un mur blanc, un sol en bois brun, une cheminée standard, un manteau de cheminée en bois et un téléviseur fixé au mur.

A young family of five seeks to create a family compound constructed by a series of smaller dwellings. Each building is characterized by its own style that reinforces its function. But together they work in harmony to create a fun and playful weekend getaway.

Old World European, Country Cottage. Three separate cottages make up this secluded village over looking a private lake in an old German, English, and French stone villa style. Hand scraped arched trusses, wide width random walnut plank flooring, distressed dark stained raised panel cabinetry, and hand carved moldings make these traditional buildings look like they have been here for 100s of years. Newly built of old materials, and old traditional building methods, including arched planked doors, leathered stone counter tops, stone entry, wrought iron straps, and metal beam straps. The Lake House is the first, a Tudor style cottage with a slate roof, 2 bedrooms, view filled living room open to the dining area, all overlooking the lake. European fantasy cottage with hand hewn beams, exposed curved trusses and scraped walnut floors, carved moldings, steel straps, wrought iron lighting and real stone arched fireplace. Dining area next to kitchen in the English Country Cottage. Handscraped walnut random width floors, curved exposed trusses. Wrought iron hardware. The Carriage Home fills in when the kids come home to visit, and holds the garage for the whole idyllic village. This cottage features 2 bedrooms with on suite baths, a large open kitchen, and an warm, comfortable and inviting great room. All overlooking the lake. The third structure is the Wheel House, running a real wonderful old water wheel, and features a private suite upstairs, and a work space downstairs. All homes are slightly different in materials and color, including a few with old terra cotta roofing. Project Location: Ojai, California. Project designed by Maraya Interior Design. From their beautiful resort town of Ojai, they serve clients in Montecito, Hope Ranch, Malibu and Calabasas, across the tri-county area of Santa Barbara, Ventura and Los Angeles, south to Hidden Hills.
Christopher Painter, contractor
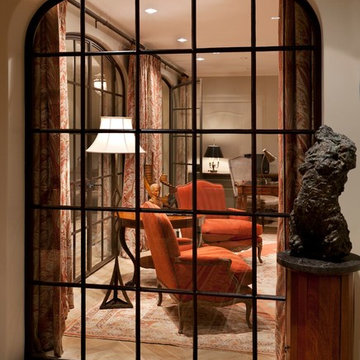
C. Weaks Interiors is a premier interior design firm with offices in Atlanta. Our reputation reflects a level of attention and service designed to make decorating your home as enjoyable as living in it.

This living room designed by the interior designers at Aspen Design Room is the centerpiece of this elegant home. The stunning fireplace is the focal point of the room while the vaulted ceilings with the substantial timber structure give the room a grand feel.

Architecture & Interior Design: David Heide Design Studio
Photography: Karen Melvin
Cette image montre une salle de séjour craftsman fermée avec une bibliothèque ou un coin lecture, un mur jaune, parquet clair, aucune cheminée et un téléviseur indépendant.
Cette image montre une salle de séjour craftsman fermée avec une bibliothèque ou un coin lecture, un mur jaune, parquet clair, aucune cheminée et un téléviseur indépendant.
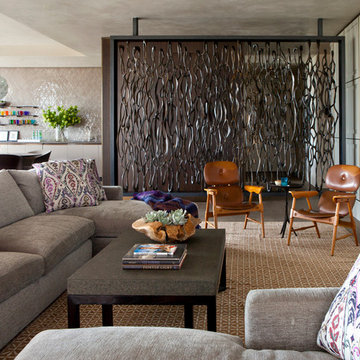
Nick Johnson
Exemple d'une grande salle de séjour tendance ouverte avec un mur beige et moquette.
Exemple d'une grande salle de séjour tendance ouverte avec un mur beige et moquette.
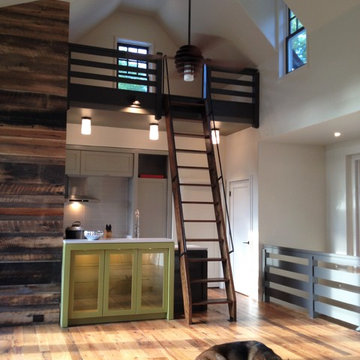
Réalisation d'une salle de séjour chalet de taille moyenne avec un mur beige, un sol en bois brun, aucune cheminée et aucun téléviseur.

Dark burgundy and blue plaid window treatments are replaced with Thibaut embroidered linen panels and nail head cornices to lighten up this harvest-toned room. Cornices with bamboo blinds are on the windows flanking the fireplace to maximize the view and natural sunlight.
Idées déco de salles de séjour marrons
7
