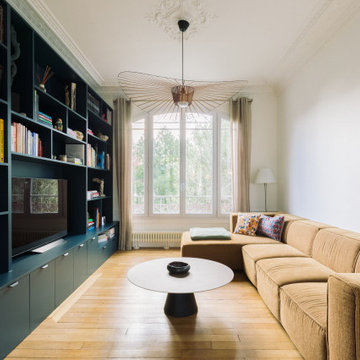Idées déco de salles de séjour oranges
Trier par :
Budget
Trier par:Populaires du jour
1 - 20 sur 6 208 photos
1 sur 2

Rénovation d'un appartement en duplex de 200m2 dans le 17ème arrondissement de Paris.
Design Charlotte Féquet & Laurie Mazit.
Photos Laura Jacques.
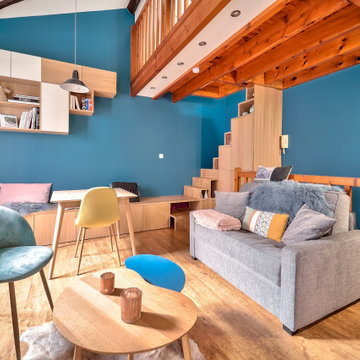
Réalisation d'une salle de séjour design avec un mur bleu, un sol en bois brun, un sol marron et un plafond voûté.
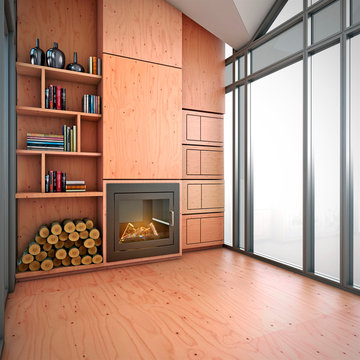
Please see John Hill's excellent Houzz article: http://www.houzz.com/ideabooks/19452313/list/The-Gable-Goes-Mobile--Micro-and-Mod
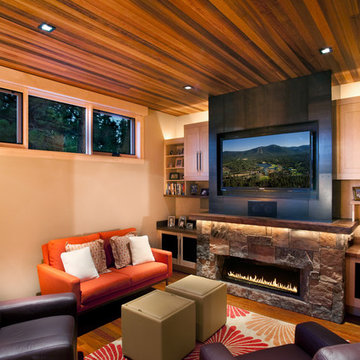
Inspiration pour une salle de séjour chalet avec un manteau de cheminée en pierre.

In the great room, special attention was paid to the ceiling detail, where square box beams “picture frame” painted wooden planks, creating interest and subtle contrast. A custom built-in flanks the right side of the fireplace and includes a television cabinet as well as wood storage.

Exemple d'une salle de séjour nature de taille moyenne avec un mur gris, un sol en bois brun, un téléviseur fixé au mur et un sol marron.

A family room featuring a navy shiplap wall with built-in cabinets.
Idée de décoration pour une grande salle de séjour marine ouverte avec un bar de salon, un mur bleu, parquet foncé, un téléviseur fixé au mur et un sol marron.
Idée de décoration pour une grande salle de séjour marine ouverte avec un bar de salon, un mur bleu, parquet foncé, un téléviseur fixé au mur et un sol marron.

Inspiration pour une salle de séjour craftsman de taille moyenne avec parquet clair, un poêle à bois, un manteau de cheminée en métal, un téléviseur indépendant, un sol marron et un mur noir.
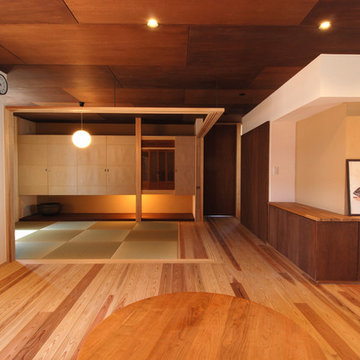
Cette image montre une salle de séjour asiatique avec un mur blanc, un sol en bois brun et un sol marron.

Réalisation d'une salle de séjour chalet ouverte avec un sol en bois brun, une cheminée standard, un téléviseur indépendant et un manteau de cheminée en pierre.
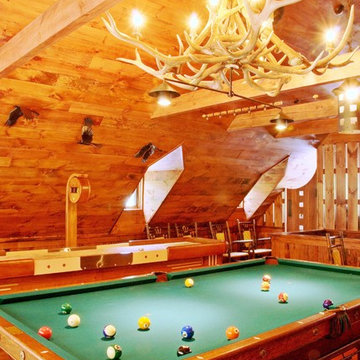
Exemple d'une petite salle de séjour montagne fermée avec salle de jeu, un mur marron, un sol en bois brun, aucune cheminée et un sol marron.
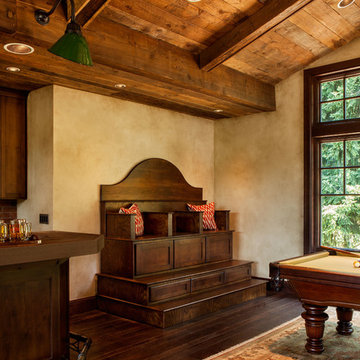
Hand-finished bar foot-rail, we took brand new hardware and aged and antiqued it to look as though it came straight out of a bar from the 1860's. Matches the aesthetic of the rustic entertainment room. Photograhpy by BlackStone Edge.
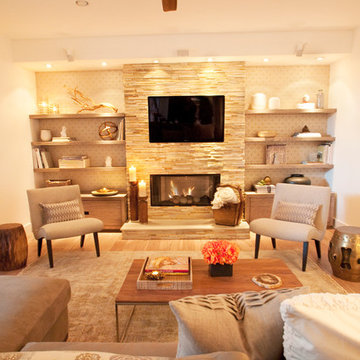
This house involved a complete make over from a rustic, traditional home to this contemporary, Asian inspired interior that you see here. We completely removed the old traditional fireplace mantel and marble surround, and replaced it with rough hewn quartzite. The built-ins were originally country looking cabinets, and were replaced with our custom designed European style cabinets and shelves. There is an Chinese latice patterned wallpaper in the niches behind the shelves. Each shelf has a light in it, so that the wallpaper shimmers! Most of the furniture was from Room and Board, and they were mixed with select mid century modern accent pieces. A traditional hand knotted, Indian rug sets the stage for all of the modern pieces and creates an eclectic feel.

Mosaik Design & Remodeling recently completed a basement remodel in Portland’s SW Vista Hills neighborhood that helped a family of four reclaim 1,700 unused square feet. Now there's a comfortable, industrial chic living space that appeals to the entire family and gets maximum use.
Lincoln Barbour Photo
www.lincolnbarbour.com

This game room features a decrotative pool table and tray ceilings. It overlooks the family room and is perfect for entertaining.
Photos: Peter Rymwid Photography

Charming lake cottage on Lake Minnetonka.
Cette image montre une salle de séjour traditionnelle.
Cette image montre une salle de séjour traditionnelle.

EUGENE MICHEL PHOTOGRAPH
Aménagement d'une salle de séjour contemporaine ouverte avec un mur blanc, sol en béton ciré, une cheminée ribbon, un manteau de cheminée en béton, un téléviseur fixé au mur et un sol gris.
Aménagement d'une salle de séjour contemporaine ouverte avec un mur blanc, sol en béton ciré, une cheminée ribbon, un manteau de cheminée en béton, un téléviseur fixé au mur et un sol gris.
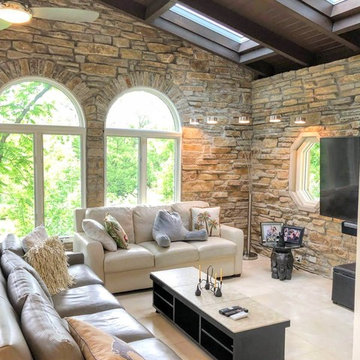
Gorgeous family room with exposed stone walls and wood beam ceilings. Arched windows and tile floors.
Architect: Meyer Design
Photos: 716 Media
Réalisation d'une salle de séjour design de taille moyenne et ouverte avec un mur blanc, un téléviseur fixé au mur, un sol beige et un sol en carrelage de porcelaine.
Réalisation d'une salle de séjour design de taille moyenne et ouverte avec un mur blanc, un téléviseur fixé au mur, un sol beige et un sol en carrelage de porcelaine.
Idées déco de salles de séjour oranges
1

