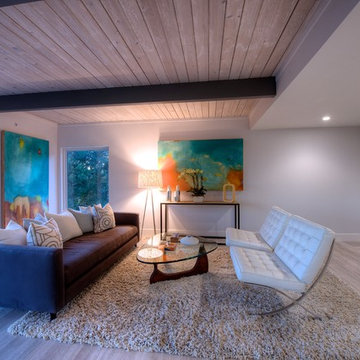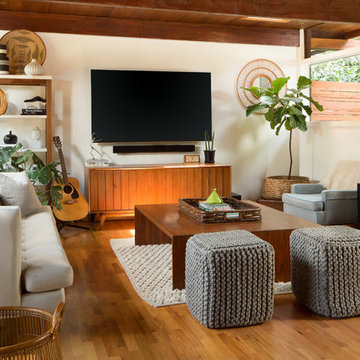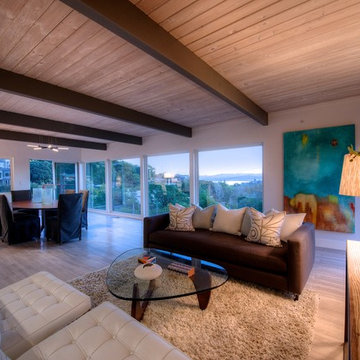Idées déco de salles de séjour rétro marrons
Trier par :
Budget
Trier par:Populaires du jour
61 - 80 sur 1 714 photos
1 sur 3
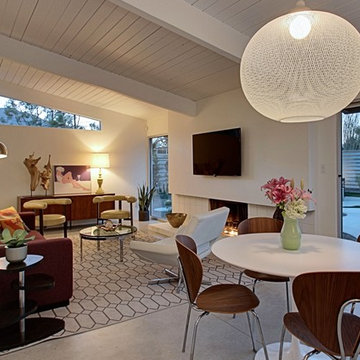
After photo of Living Room with new clerestory window that perfectly frames mountains in the background. Architecturally idyllic concrete floors work perfectly in the mid-century homes in Palm Springs!
Peak Photog
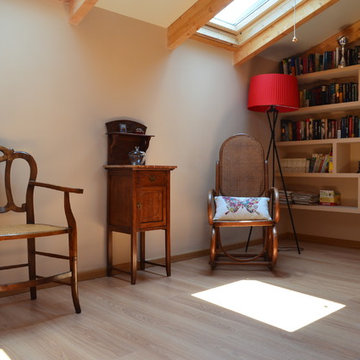
genovescalleja
Cette image montre une salle de séjour vintage de taille moyenne et fermée avec une bibliothèque ou un coin lecture, un mur beige, parquet clair, aucune cheminée et aucun téléviseur.
Cette image montre une salle de séjour vintage de taille moyenne et fermée avec une bibliothèque ou un coin lecture, un mur beige, parquet clair, aucune cheminée et aucun téléviseur.
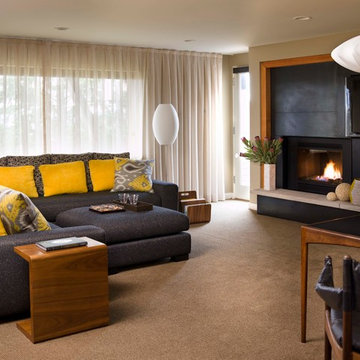
Deering Design Studio, Inc.
Idées déco pour une salle de séjour rétro avec moquette, une cheminée standard, un manteau de cheminée en métal et un téléviseur encastré.
Idées déco pour une salle de séjour rétro avec moquette, une cheminée standard, un manteau de cheminée en métal et un téléviseur encastré.
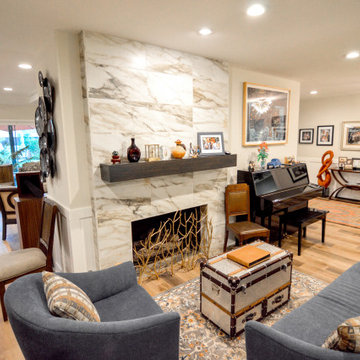
Moving from the kitchen to the formal living room, and throughout the home, we used a beautiful waterproof laminate that offers the look and feel of real wood, but the functionality of a newer, more durable material. In the formal living room was a fireplace box in place. It blended into the space, but we wanted to create more of the wow factor you have come to expect from us. Building out the shroud around it so that we could wrap the tile around gave a once flat wall, the three dimensional look of a large slab of marble. Now the fireplace, instead of the small, insignificant accent on a large, room blocking wall, sits high and proud in the center of the whole home.
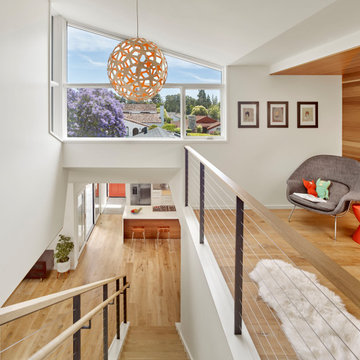
We expanded the house vertically with a second-story addition that includes a play loft open to the stairs.
Exemple d'une salle de séjour mansardée ou avec mezzanine rétro avec un mur blanc, parquet clair et un sol beige.
Exemple d'une salle de séjour mansardée ou avec mezzanine rétro avec un mur blanc, parquet clair et un sol beige.
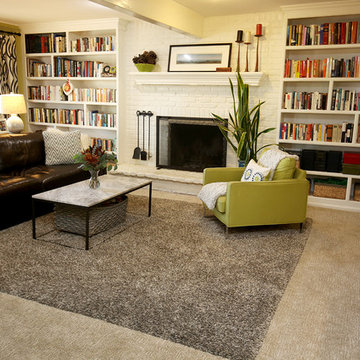
Removing the brick around the fireplace was not in the budget, but the white paint modernizes the brick and contributes to the lightness of the room.
Idées déco pour une salle de séjour rétro.
Idées déco pour une salle de séjour rétro.
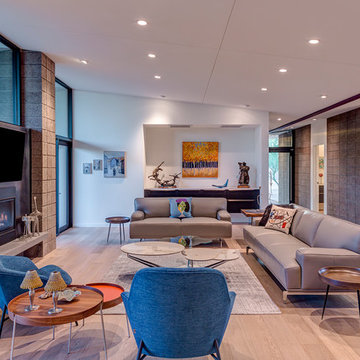
Family room with glass above fireplace.
Rick Brazil Photography
Exemple d'une salle de séjour rétro ouverte avec parquet clair, un manteau de cheminée en métal, un téléviseur fixé au mur, un mur blanc, une cheminée ribbon et un sol beige.
Exemple d'une salle de séjour rétro ouverte avec parquet clair, un manteau de cheminée en métal, un téléviseur fixé au mur, un mur blanc, une cheminée ribbon et un sol beige.

John Lum Architecture
Paul Dyer Photography
Exemple d'une salle de séjour rétro avec un bar de salon, sol en béton ciré, un manteau de cheminée en métal, un téléviseur fixé au mur et une cheminée ribbon.
Exemple d'une salle de séjour rétro avec un bar de salon, sol en béton ciré, un manteau de cheminée en métal, un téléviseur fixé au mur et une cheminée ribbon.
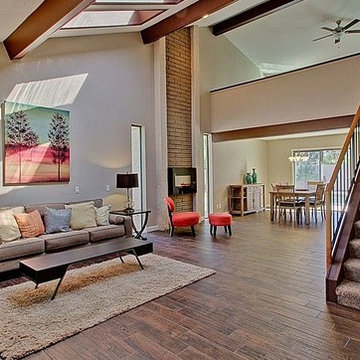
Exemple d'une grande salle de séjour rétro ouverte avec un mur beige, aucun téléviseur, un sol en carrelage de porcelaine, une cheminée ribbon et un manteau de cheminée en métal.

Winner of the 2018 Tour of Homes Best Remodel, this whole house re-design of a 1963 Bennet & Johnson mid-century raised ranch home is a beautiful example of the magic we can weave through the application of more sustainable modern design principles to existing spaces.
We worked closely with our client on extensive updates to create a modernized MCM gem.
Extensive alterations include:
- a completely redesigned floor plan to promote a more intuitive flow throughout
- vaulted the ceilings over the great room to create an amazing entrance and feeling of inspired openness
- redesigned entry and driveway to be more inviting and welcoming as well as to experientially set the mid-century modern stage
- the removal of a visually disruptive load bearing central wall and chimney system that formerly partitioned the homes’ entry, dining, kitchen and living rooms from each other
- added clerestory windows above the new kitchen to accentuate the new vaulted ceiling line and create a greater visual continuation of indoor to outdoor space
- drastically increased the access to natural light by increasing window sizes and opening up the floor plan
- placed natural wood elements throughout to provide a calming palette and cohesive Pacific Northwest feel
- incorporated Universal Design principles to make the home Aging In Place ready with wide hallways and accessible spaces, including single-floor living if needed
- moved and completely redesigned the stairway to work for the home’s occupants and be a part of the cohesive design aesthetic
- mixed custom tile layouts with more traditional tiling to create fun and playful visual experiences
- custom designed and sourced MCM specific elements such as the entry screen, cabinetry and lighting
- development of the downstairs for potential future use by an assisted living caretaker
- energy efficiency upgrades seamlessly woven in with much improved insulation, ductless mini splits and solar gain

The cozy Mid Century Modern family room features an original stacked stone fireplace and exposed ceiling beams. The bright and open space provides the perfect entertaining area for friends and family. A glimpse into the adjacent kitchen reveals walnut barstools and a striking mix of kitchen cabinet colors in deep blue and walnut.
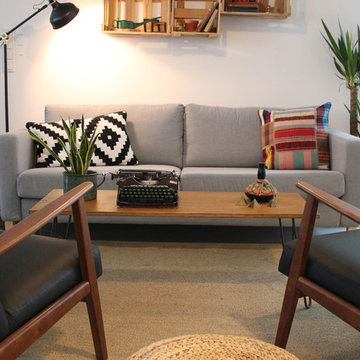
Cette image montre une petite salle de séjour vintage fermée avec un mur blanc, moquette, aucune cheminée, aucun téléviseur et un sol beige.
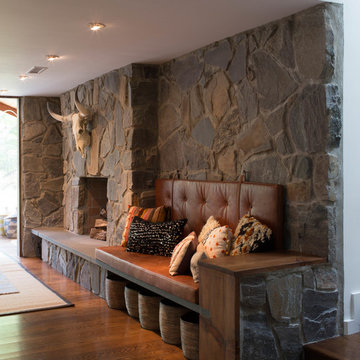
The family room of this home has a generous floor plan. We made a cozy leather nook out of the fireplace, while keeping the room modern and cool. A palette of blues and browns dominates the feel of the space. Photography by Meredith Heuer

Mid-Century Modern Bathroom
Cette image montre une salle de séjour vintage de taille moyenne avec un mur blanc, moquette, un poêle à bois, un manteau de cheminée en carrelage, un téléviseur fixé au mur et un sol gris.
Cette image montre une salle de séjour vintage de taille moyenne avec un mur blanc, moquette, un poêle à bois, un manteau de cheminée en carrelage, un téléviseur fixé au mur et un sol gris.

A modern mid-century house in the Los Feliz neighborhood of the Hollywood Hills, this was an extensive renovation. The house was brought down to its studs, new foundations poured, and many walls and rooms relocated and resized. The aim was to improve the flow through the house, to make if feel more open and light, and connected to the outside, both literally through a new stair leading to exterior sliding doors, and through new windows along the back that open up to canyon views. photos by Undine Prohl
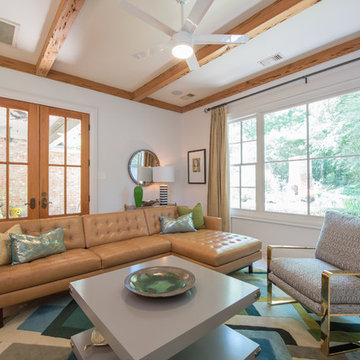
Designers: Anthony Ritter and Grace Massey
Photographer: James Patterson
Réalisation d'une salle de séjour vintage.
Réalisation d'une salle de séjour vintage.

Living room designed with great care. Fireplace is lit.
Idées déco pour une salle de séjour rétro de taille moyenne avec parquet foncé, une cheminée standard, un manteau de cheminée en brique, un mur gris et un téléviseur indépendant.
Idées déco pour une salle de séjour rétro de taille moyenne avec parquet foncé, une cheminée standard, un manteau de cheminée en brique, un mur gris et un téléviseur indépendant.
Idées déco de salles de séjour rétro marrons
4
