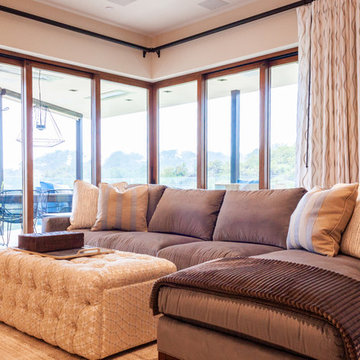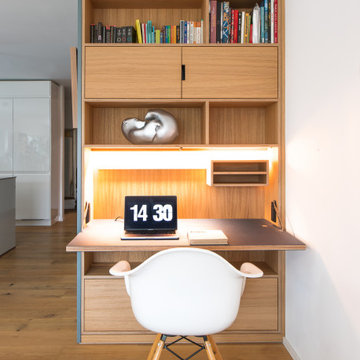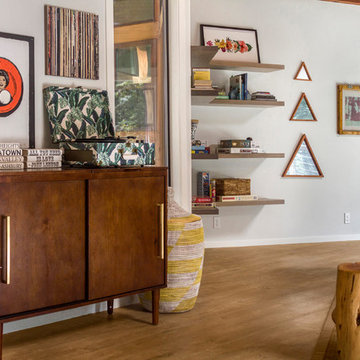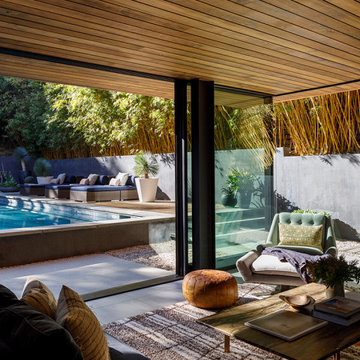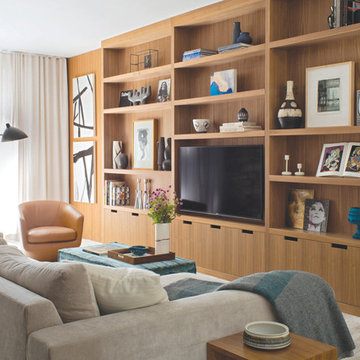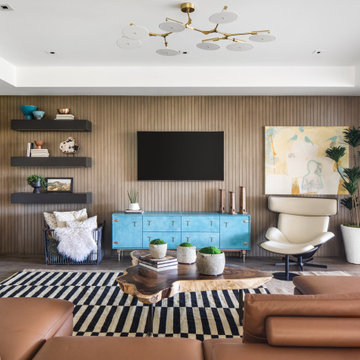Idées déco de salles de séjour rétro marrons
Trier par :
Budget
Trier par:Populaires du jour
101 - 120 sur 1 714 photos
1 sur 3
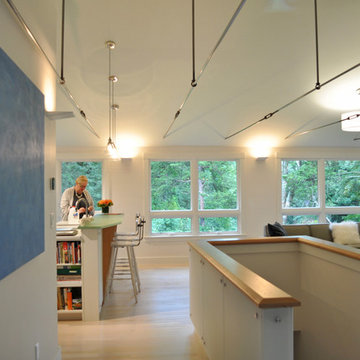
Constructed in two phases, this renovation, with a few small additions, touched nearly every room in this late ‘50’s ranch house. The owners raised their family within the original walls and love the house’s location, which is not far from town and also borders conservation land. But they didn’t love how chopped up the house was and the lack of exposure to natural daylight and views of the lush rear woods. Plus, they were ready to de-clutter for a more stream-lined look. As a result, KHS collaborated with them to create a quiet, clean design to support the lifestyle they aspire to in retirement.
To transform the original ranch house, KHS proposed several significant changes that would make way for a number of related improvements. Proposed changes included the removal of the attached enclosed breezeway (which had included a stair to the basement living space) and the two-car garage it partially wrapped, which had blocked vital eastern daylight from accessing the interior. Together the breezeway and garage had also contributed to a long, flush front façade. In its stead, KHS proposed a new two-car carport, attached storage shed, and exterior basement stair in a new location. The carport is bumped closer to the street to relieve the flush front facade and to allow access behind it to eastern daylight in a relocated rear kitchen. KHS also proposed a new, single, more prominent front entry, closer to the driveway to replace the former secondary entrance into the dark breezeway and a more formal main entrance that had been located much farther down the facade and curiously bordered the bedroom wing.
Inside, low ceilings and soffits in the primary family common areas were removed to create a cathedral ceiling (with rod ties) over a reconfigured semi-open living, dining, and kitchen space. A new gas fireplace serving the relocated dining area -- defined by a new built-in banquette in a new bay window -- was designed to back up on the existing wood-burning fireplace that continues to serve the living area. A shared full bath, serving two guest bedrooms on the main level, was reconfigured, and additional square footage was captured for a reconfigured master bathroom off the existing master bedroom. A new whole-house color palette, including new finishes and new cabinetry, complete the transformation. Today, the owners enjoy a fresh and airy re-imagining of their familiar ranch house.
Photos by Katie Hutchison
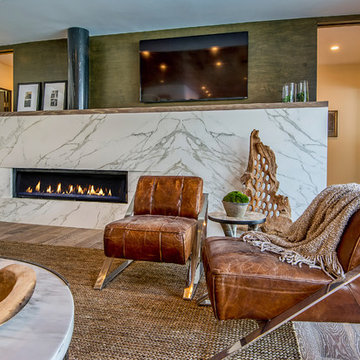
Idées déco pour une grande salle de séjour rétro ouverte avec un mur beige, un sol en bois brun, une cheminée ribbon, un manteau de cheminée en pierre et un téléviseur fixé au mur.
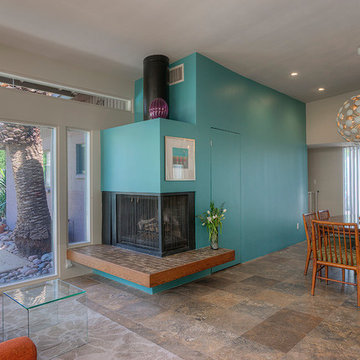
Mike Small Photography
Réalisation d'une petite salle de séjour vintage ouverte avec un mur gris, un sol en travertin, une cheminée d'angle et aucun téléviseur.
Réalisation d'une petite salle de séjour vintage ouverte avec un mur gris, un sol en travertin, une cheminée d'angle et aucun téléviseur.
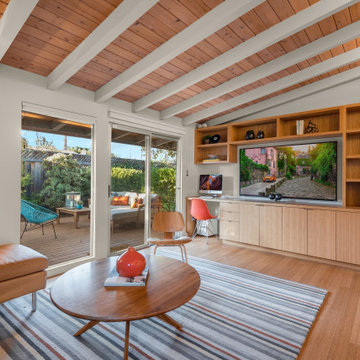
Idées déco pour une salle de séjour rétro ouverte avec un mur gris, parquet en bambou, un téléviseur encastré et poutres apparentes.
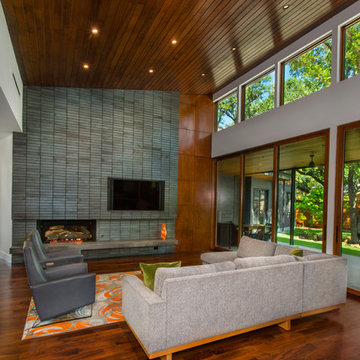
This is a wonderful mid century modern with the perfect color mix of furniture and accessories.
Built by Classic Urban Homes
Photography by Vernon Wentz of Ad Imagery

Inspired by the lobby of the iconic Riviera Hotel lobby in Palm Springs, the wall was removed and replaced with a screen block wall that creates a sense of connection to the rest of the house, while still defining the den area. Gray cork flooring makes a neutral backdrop, allowing the architecture of the space to be the champion. Rose quartz pink and modern greens come together in both furnishings and artwork to help create a modern lounge.
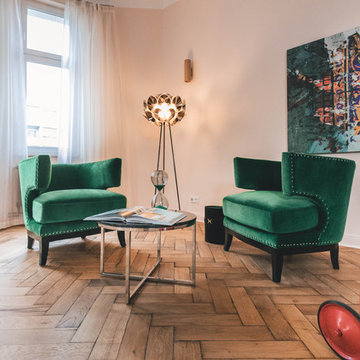
Anto Jularic
Exemple d'une petite salle de séjour rétro fermée avec un sol en bois brun, un mur beige, aucune cheminée, aucun téléviseur et un sol marron.
Exemple d'une petite salle de séjour rétro fermée avec un sol en bois brun, un mur beige, aucune cheminée, aucun téléviseur et un sol marron.
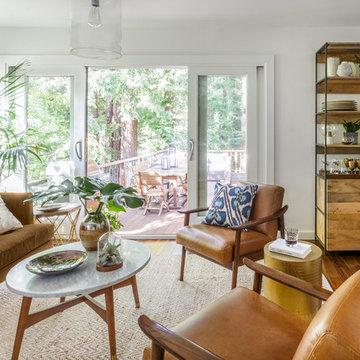
Réalisation d'une salle de séjour vintage de taille moyenne et ouverte avec un mur blanc, un sol en bois brun et un sol marron.
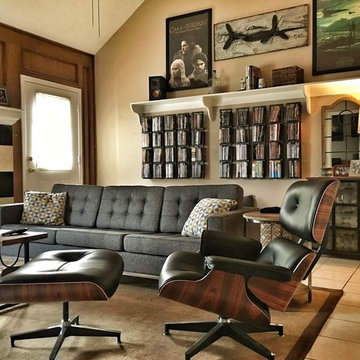
Cette image montre une salle de séjour vintage de taille moyenne avec un mur gris, un sol en carrelage de céramique, une cheminée standard, un manteau de cheminée en carrelage, aucun téléviseur et un sol beige.
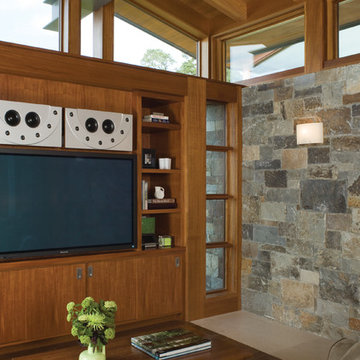
Cette photo montre une salle de séjour rétro avec un sol en bois brun et un téléviseur encastré.
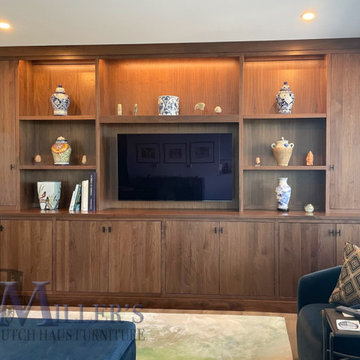
Slab doors with flush frames and modern molding give this built in entertainment center a sleek look. Built from walnut wood. Available in custom sizes and configurations. Amish made in the USA.
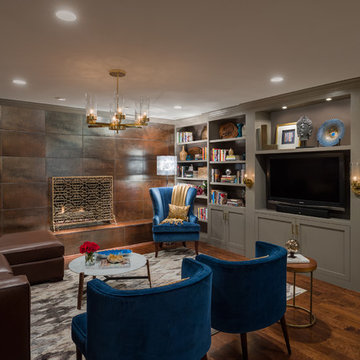
This family room went from ultra shabby to super chic! Before the renovation the floors were a worn, dated parquet. We replaced the parquet flooring with a warm chocolate glazed birch hardwood. The fireplace surround was a dreary white painted brick which we refaced with a copper metallic porcelain tile. The preexisting built-ins were completely demolished as they were oversized and out of date. We designed more contemporary and functional custom built-ins for the space, adding some square footage to the room as well. The textures in the room-dark wood, copper toned tile, plush velvet and soft leather-all contribute to the warm and cozy feel of the space.
Photographer: Paul S. Bartholomew
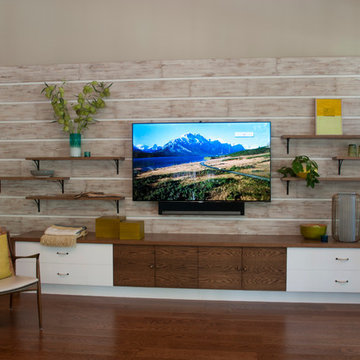
Erik Rank Photography
Cette photo montre une grande salle de séjour rétro ouverte avec un sol en bois brun, un téléviseur fixé au mur et un mur gris.
Cette photo montre une grande salle de séjour rétro ouverte avec un sol en bois brun, un téléviseur fixé au mur et un mur gris.
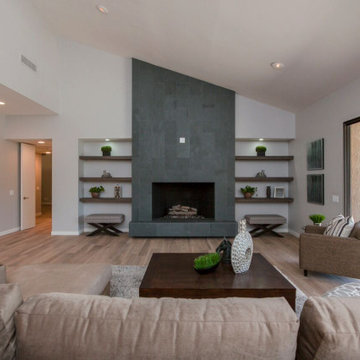
Remodeled Family Room - all new flooring, new reshaped fireplace with large porcelain tile, floating shelves, tile wood look floors, staging furniture.
Idées déco de salles de séjour rétro marrons
6
