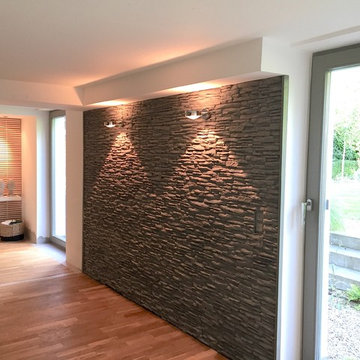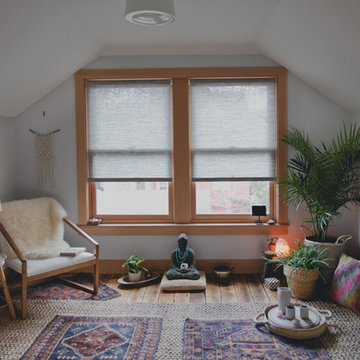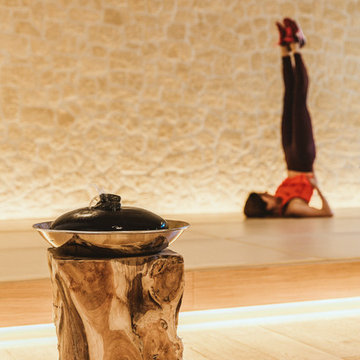Idées déco de salles de sport avec parquet clair
Trier par :
Budget
Trier par:Populaires du jour
161 - 180 sur 913 photos
1 sur 2

Modern Farmhouse designed for entertainment and gatherings. French doors leading into the main part of the home and trim details everywhere. Shiplap, board and batten, tray ceiling details, custom barrel tables are all part of this modern farmhouse design.
Half bath with a custom vanity. Clean modern windows. Living room has a fireplace with custom cabinets and custom barn beam mantel with ship lap above. The Master Bath has a beautiful tub for soaking and a spacious walk in shower. Front entry has a beautiful custom ceiling treatment.

Durabuilt's Vivacé windows are unique in that the window can tilt open or crank open. This allows you greater control over how much you want your windows to open. Imagine taking advantage of this feature on a warm summer day!

A fresh take on traditional style, this sprawling suburban home draws its occupants together in beautifully, comfortably designed spaces that gather family members for companionship, conversation, and conviviality. At the same time, it adroitly accommodates a crowd, and facilitates large-scale entertaining with ease. This balance of private intimacy and public welcome is the result of Soucie Horner’s deft remodeling of the original floor plan and creation of an all-new wing comprising functional spaces including a mudroom, powder room, laundry room, and home office, along with an exciting, three-room teen suite above. A quietly orchestrated symphony of grayed blues unites this home, from Soucie Horner Collections custom furniture and rugs, to objects, accessories, and decorative exclamationpoints that punctuate the carefully synthesized interiors. A discerning demonstration of family-friendly living at its finest.
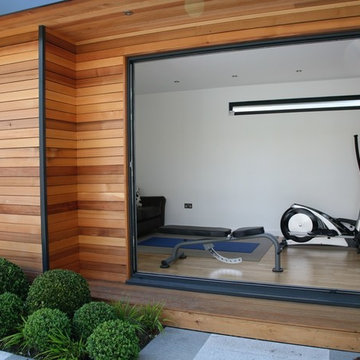
Photo Credit: Anoushka Feiler
Cette image montre une grande salle de sport design avec un mur blanc et parquet clair.
Cette image montre une grande salle de sport design avec un mur blanc et parquet clair.

Jim Fuhrmann,
Beinfield Architecture PC
Réalisation d'un studio de yoga champêtre de taille moyenne avec un mur blanc et parquet clair.
Réalisation d'un studio de yoga champêtre de taille moyenne avec un mur blanc et parquet clair.
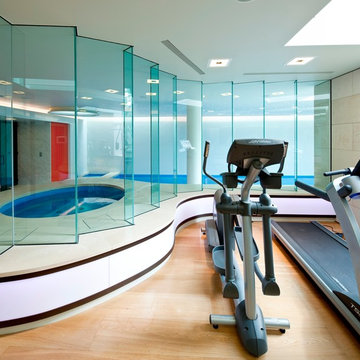
View from gym to spa pool and swimming pool; Image courtesy of Andrew Harper - www.holdenharper.co.uk
Aménagement d'une salle de sport contemporaine multi-usage avec parquet clair.
Aménagement d'une salle de sport contemporaine multi-usage avec parquet clair.
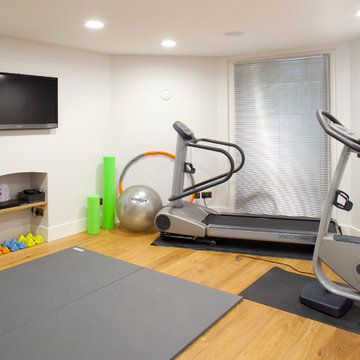
Idée de décoration pour une salle de sport design avec un mur blanc et parquet clair.
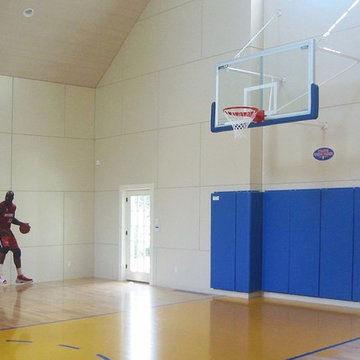
new construction project / builder - cmd corp
Inspiration pour un grand terrain de sport intérieur traditionnel avec un mur beige, parquet clair et un sol beige.
Inspiration pour un grand terrain de sport intérieur traditionnel avec un mur beige, parquet clair et un sol beige.
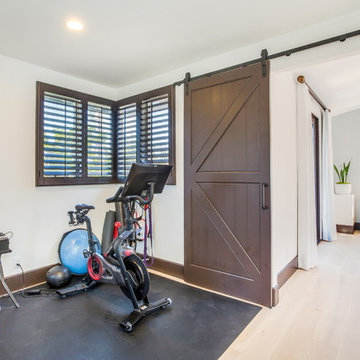
Cette photo montre une petite salle de sport méditerranéenne multi-usage avec un mur blanc, parquet clair et un sol beige.
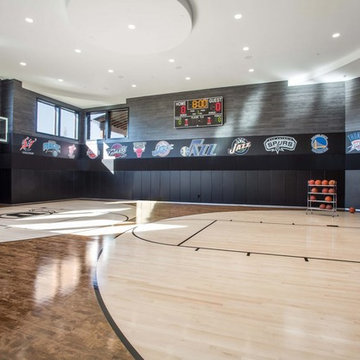
Idée de décoration pour un très grand terrain de sport intérieur design avec un mur noir, parquet clair et un sol beige.
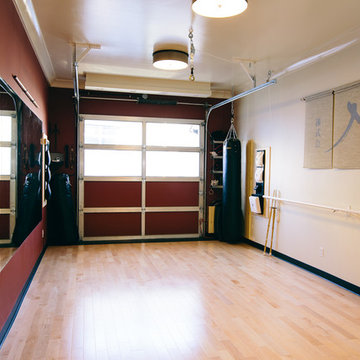
Jesse Savage - Savage Photography
Exemple d'un petit studio de yoga tendance avec parquet clair et un mur rouge.
Exemple d'un petit studio de yoga tendance avec parquet clair et un mur rouge.
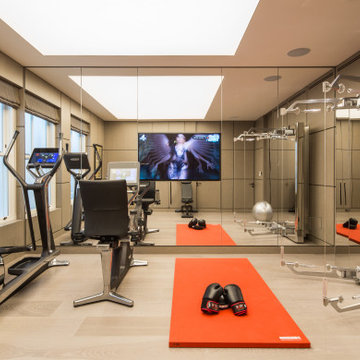
Cette image montre une salle de sport design avec un mur gris, parquet clair et un sol beige.

Walls are removed and a small bedroom is converted into an exercise room with mirror walls, ballet bar, yoga space and plenty of room for fitness equipment.
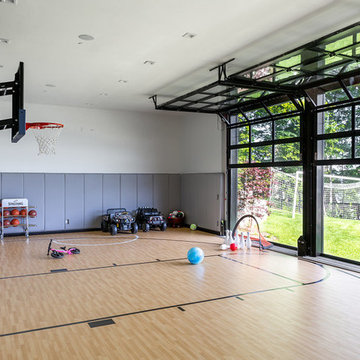
Photography: Reagen Taylor
Exemple d'un terrain de sport intérieur tendance avec un mur blanc, parquet clair et un sol beige.
Exemple d'un terrain de sport intérieur tendance avec un mur blanc, parquet clair et un sol beige.
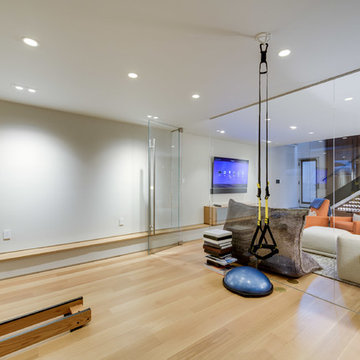
Aménagement d'une grande salle de sport contemporaine multi-usage avec un mur beige, parquet clair et un sol marron.
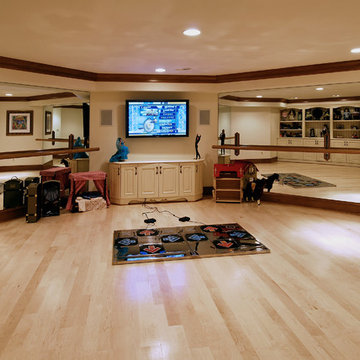
The homeowners wanted their basement to be an exciting and varied entertainment space for the whole family. For the children’s favorite activities, the architects designed spaces for a dance studio, craft area, Murphy beds for sleepovers and an indoor sports court.
© Bob Narod Photography / BOWA

Inspiration pour un très grand terrain de sport intérieur rustique avec un mur beige, parquet clair et un sol beige.
Idées déco de salles de sport avec parquet clair
9
