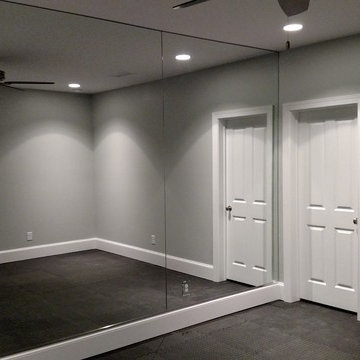Idées déco de salles de sport avec un mur gris
Trier par :
Budget
Trier par:Populaires du jour
41 - 60 sur 263 photos
1 sur 3

Friends and neighbors of an owner of Four Elements asked for help in redesigning certain elements of the interior of their newer home on the main floor and basement to better reflect their tastes and wants (contemporary on the main floor with a more cozy rustic feel in the basement). They wanted to update the look of their living room, hallway desk area, and stairway to the basement. They also wanted to create a 'Game of Thrones' themed media room, update the look of their entire basement living area, add a scotch bar/seating nook, and create a new gym with a glass wall. New fireplace areas were created upstairs and downstairs with new bulkheads, new tile & brick facades, along with custom cabinets. A beautiful stained shiplap ceiling was added to the living room. Custom wall paneling was installed to areas on the main floor, stairway, and basement. Wood beams and posts were milled & installed downstairs, and a custom castle-styled barn door was created for the entry into the new medieval styled media room. A gym was built with a glass wall facing the basement living area. Floating shelves with accent lighting were installed throughout - check out the scotch tasting nook! The entire home was also repainted with modern but warm colors. This project turned out beautiful!
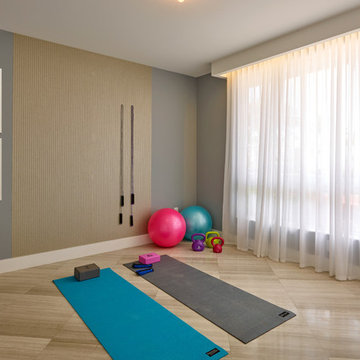
Barry Grossman
Idées déco pour un studio de yoga contemporain de taille moyenne avec un mur gris.
Idées déco pour un studio de yoga contemporain de taille moyenne avec un mur gris.
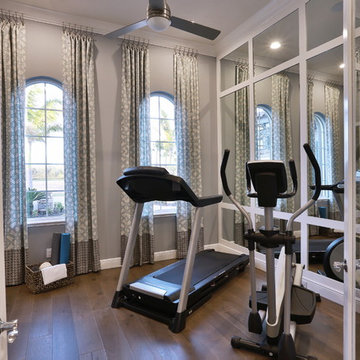
Everett Dennison | SRQ 360
Cette image montre une petite salle de sport traditionnelle multi-usage avec un mur gris, un sol en bois brun et un sol marron.
Cette image montre une petite salle de sport traditionnelle multi-usage avec un mur gris, un sol en bois brun et un sol marron.
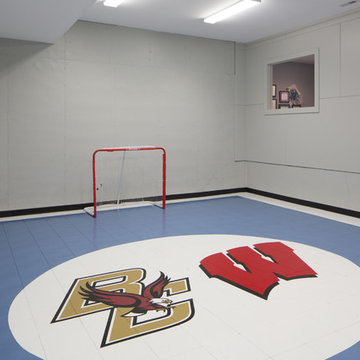
Mark Teskey
Idée de décoration pour un grand terrain de sport intérieur tradition avec un mur gris et un sol en linoléum.
Idée de décoration pour un grand terrain de sport intérieur tradition avec un mur gris et un sol en linoléum.
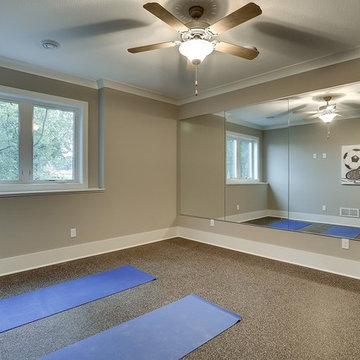
Exercise room with ceiling fan and mirror wall.
Photography by Spacecrafting
Aménagement d'un grand studio de yoga classique avec un mur gris et un sol en liège.
Aménagement d'un grand studio de yoga classique avec un mur gris et un sol en liège.

We designed a small addition to the rear of an old stone house, connected to a renovated kitchen. The addition has a breakfast room and a new mudroom entrance with stairs down to this basement-level gym. The gym leads to the existing basement family room/TV room, with a renovated bath, kitchenette, and laundry.
Photo: (c) Jeffrey Totaro 2020
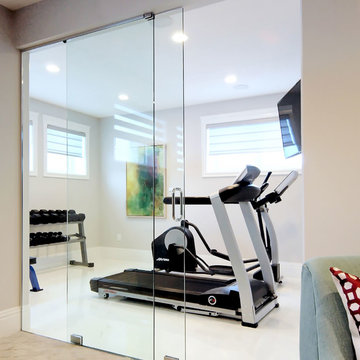
Stonebuilt was thrilled to build Grande Prairie's 2016 Rotary Dream Home. This home is an elegantly styled, fully developed bungalow featuring a barrel vaulted ceiling, stunning central staircase, grand master suite, and a sports lounge and bar downstairs - all built and finished with Stonerbuilt’s first class craftsmanship.
Robyn Salyers Photography

A Modern Farmhouse set in a prairie setting exudes charm and simplicity. Wrap around porches and copious windows make outdoor/indoor living seamless while the interior finishings are extremely high on detail. In floor heating under porcelain tile in the entire lower level, Fond du Lac stone mimicking an original foundation wall and rough hewn wood finishes contrast with the sleek finishes of carrera marble in the master and top of the line appliances and soapstone counters of the kitchen. This home is a study in contrasts, while still providing a completely harmonious aura.
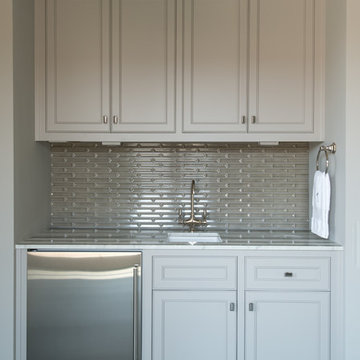
Sleek sink and fridge in home gym.
Cette photo montre une grande salle de sport tendance multi-usage avec un mur gris.
Cette photo montre une grande salle de sport tendance multi-usage avec un mur gris.
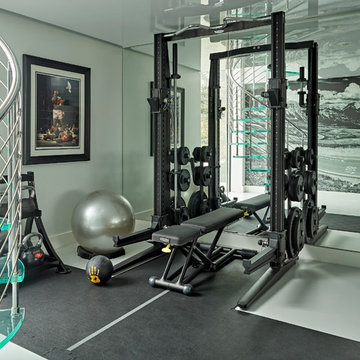
Nick Smith www.nsphotography.co.uk
Cette photo montre une grande salle de sport tendance avec un mur gris et un sol gris.
Cette photo montre une grande salle de sport tendance avec un mur gris et un sol gris.

Inspiration pour une grande salle de musculation rustique avec un mur gris, un sol en bois brun et un sol marron.
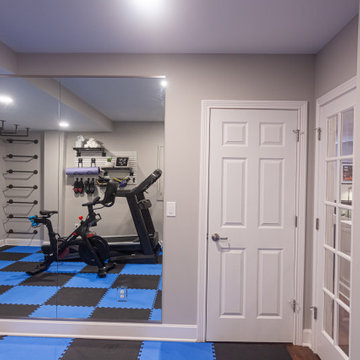
This home gym has something for kids of all ages including monkey bars!
Idées déco pour une salle de sport classique multi-usage et de taille moyenne avec un mur gris, un sol en travertin et un sol multicolore.
Idées déco pour une salle de sport classique multi-usage et de taille moyenne avec un mur gris, un sol en travertin et un sol multicolore.
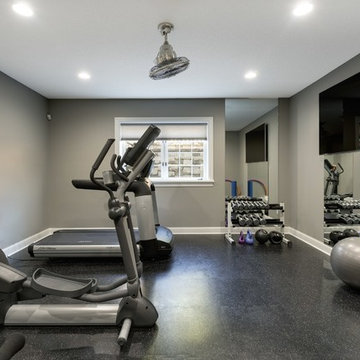
Lower level workout room inspires focus on fitness with its spare color scheme. Concentrate on your form in the floor to ceiling mirror while protecting your joints on the rubberized flooring.
Photography by Spacecrafting
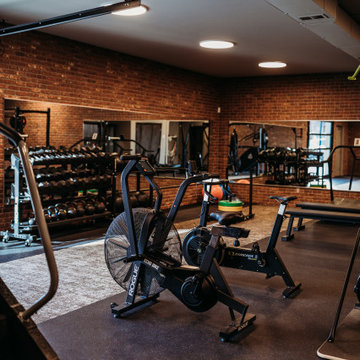
This once dull garage was transformed into a high-end home gym. New flooring, lighting, brick, mirrors and an overhead door set the stage for the equipment to be laid out just so. We even found a way to put a sled in.
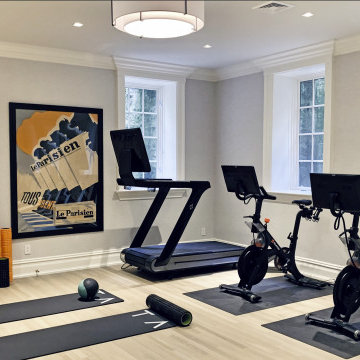
Réalisation d'une salle de sport tradition multi-usage et de taille moyenne avec un mur gris et parquet clair.
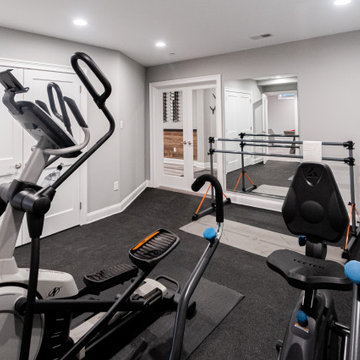
Gardner/Fox created this clients' ultimate man cave! What began as an unfinished basement is now 2,250 sq. ft. of rustic modern inspired joy! The different amenities in this space include a wet bar, poker, billiards, foosball, entertainment area, 3/4 bath, sauna, home gym, wine wall, and last but certainly not least, a golf simulator. To create a harmonious rustic modern look the design includes reclaimed barnwood, matte black accents, and modern light fixtures throughout the space.
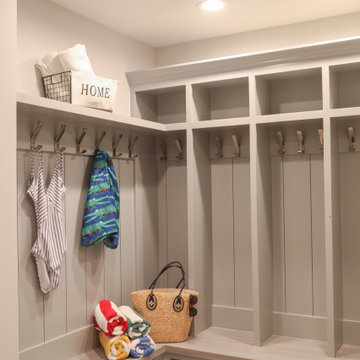
LOWELL CUSTOM HOMES, LAKE GENEVA, WI. Cubbies and bench on lower level just off of back lake entry - custom built-in bench by Lowell.
Idée de décoration pour une salle de sport marine de taille moyenne avec un mur gris et un sol en carrelage de porcelaine.
Idée de décoration pour une salle de sport marine de taille moyenne avec un mur gris et un sol en carrelage de porcelaine.
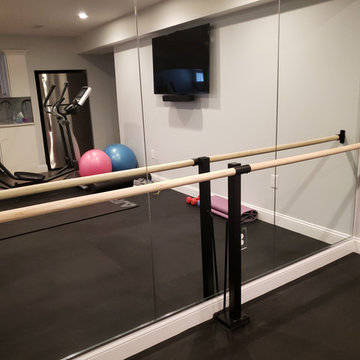
The work out area showing the mirrored wall and ballet bar.
Cette photo montre une petite salle de sport chic avec un mur gris, un sol en vinyl et un sol noir.
Cette photo montre une petite salle de sport chic avec un mur gris, un sol en vinyl et un sol noir.

Inspiration pour une grande salle de sport traditionnelle multi-usage avec un mur gris, un sol en liège et un sol noir.
Idées déco de salles de sport avec un mur gris
3
